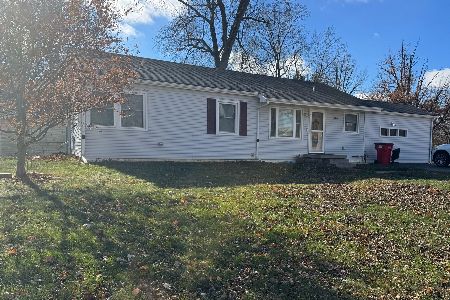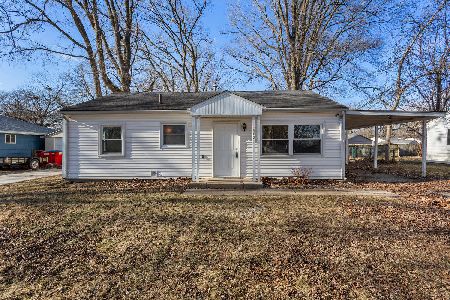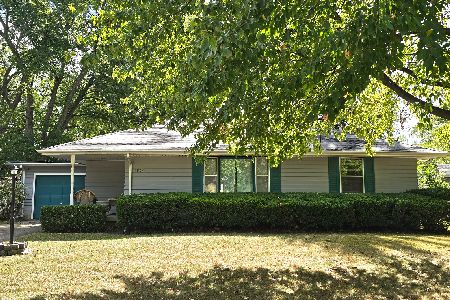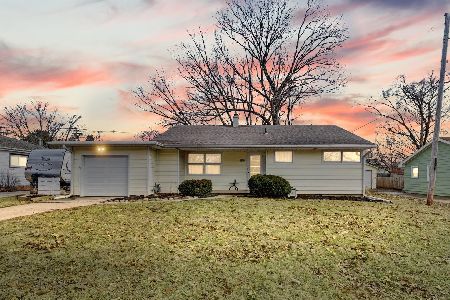1012 Frank Drive, Champaign, Illinois 61821
$117,000
|
Sold
|
|
| Status: | Closed |
| Sqft: | 1,490 |
| Cost/Sqft: | $81 |
| Beds: | 3 |
| Baths: | 2 |
| Year Built: | 1965 |
| Property Taxes: | $2,756 |
| Days On Market: | 2645 |
| Lot Size: | 0,00 |
Description
Located near Centennial park, the public pool, Jefferson Middle School and Centennial High School, this 3 bedroom is located in an established neighborhood and is updated from the original design. The Kitchen has stainless steel appliances with an eat in breakfast island that opens up to the separate dining area. The home has real hardwood flooring in 3 bedrooms, the hallway, foyer and living room along with new laminate flooring in the dining room and kitchen to add great style to this ranch home. This home has great storage closets and a garden shed to keep your deep 1 car garage for parking. Some new storm windows have been updated. Roof and the Lenox furnace and air conditioner are 10 years old. Start 2019 off right and make this home yours!
Property Specifics
| Single Family | |
| — | |
| Ranch | |
| 1965 | |
| None | |
| — | |
| No | |
| — |
| Champaign | |
| Stonegate | |
| 0 / Not Applicable | |
| None | |
| Public | |
| Public Sewer | |
| 10148802 | |
| 442015428004 |
Nearby Schools
| NAME: | DISTRICT: | DISTANCE: | |
|---|---|---|---|
|
Grade School
Champaign/middle Call Unit 4 351 |
4 | — | |
|
Middle School
Champaign/middle Call Unit 4 351 |
4 | Not in DB | |
|
High School
Centennial High School |
4 | Not in DB | |
Property History
| DATE: | EVENT: | PRICE: | SOURCE: |
|---|---|---|---|
| 8 Mar, 2012 | Sold | $107,500 | MRED MLS |
| 11 Jan, 2012 | Under contract | $112,000 | MRED MLS |
| — | Last price change | $119,900 | MRED MLS |
| 4 Oct, 2011 | Listed for sale | $0 | MRED MLS |
| 24 Apr, 2019 | Sold | $117,000 | MRED MLS |
| 20 Feb, 2019 | Under contract | $121,000 | MRED MLS |
| — | Last price change | $123,000 | MRED MLS |
| 3 Dec, 2018 | Listed for sale | $123,000 | MRED MLS |
Room Specifics
Total Bedrooms: 3
Bedrooms Above Ground: 3
Bedrooms Below Ground: 0
Dimensions: —
Floor Type: Hardwood
Dimensions: —
Floor Type: Hardwood
Full Bathrooms: 2
Bathroom Amenities: —
Bathroom in Basement: —
Rooms: Breakfast Room
Basement Description: Crawl
Other Specifics
| 1 | |
| — | |
| Concrete | |
| Porch | |
| Fenced Yard | |
| 65 X 110 | |
| — | |
| None | |
| Hardwood Floors, Wood Laminate Floors, First Floor Bedroom, First Floor Laundry, First Floor Full Bath | |
| Range, Dishwasher, Refrigerator, Stainless Steel Appliance(s), Range Hood | |
| Not in DB | |
| Street Paved | |
| — | |
| — | |
| — |
Tax History
| Year | Property Taxes |
|---|---|
| 2012 | $2,320 |
| 2019 | $2,756 |
Contact Agent
Nearby Similar Homes
Nearby Sold Comparables
Contact Agent
Listing Provided By
RE/MAX REALTY ASSOCIATES-CHA









