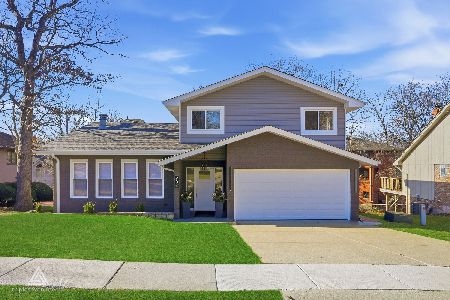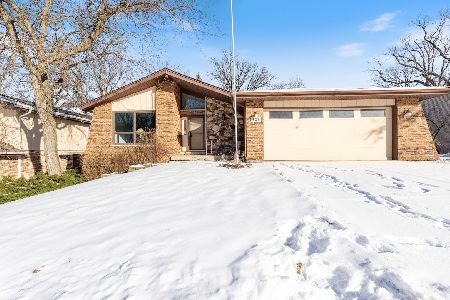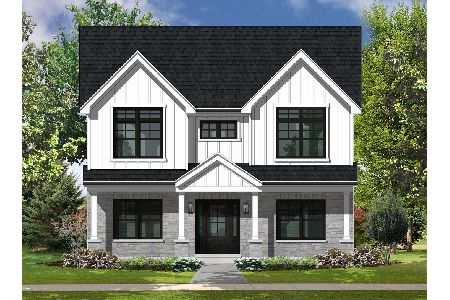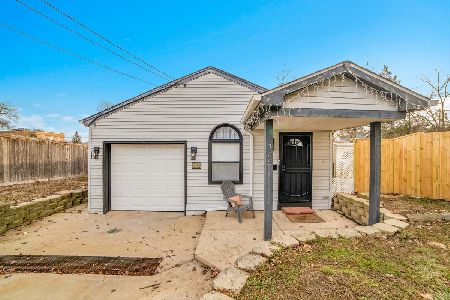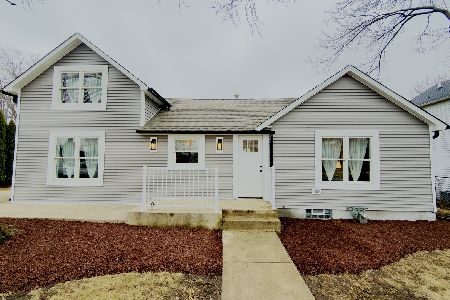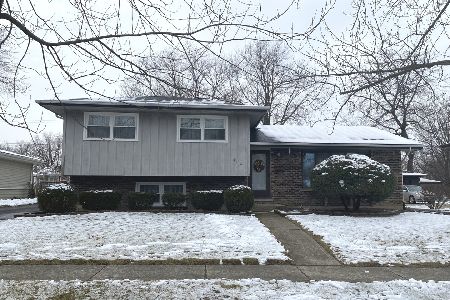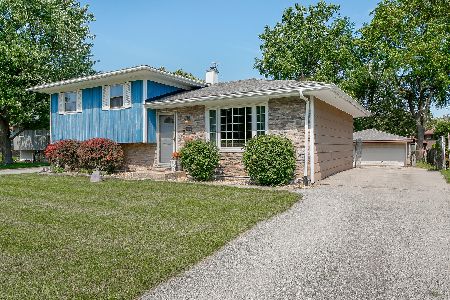1012 Hillview Drive, Lemont, Illinois 60439
$290,000
|
Sold
|
|
| Status: | Closed |
| Sqft: | 1,183 |
| Cost/Sqft: | $254 |
| Beds: | 4 |
| Baths: | 2 |
| Year Built: | 1975 |
| Property Taxes: | $5,671 |
| Days On Market: | 2542 |
| Lot Size: | 0,00 |
Description
Wow! Great move in ready home in great location, just minutes from Historic Downtown Lemont! This home boasts an open floor plan with large eat-in kitchen with generous counter space and 42' cabinets, stainless steel appliances, and granite counter tops. New carpet (Feb. 2019) and paint throughout. Comfortable sized bedrooms with large closets and shared master bathroom. Finished basement offers fourth bedroom, full bathroom, large family room area, laundry and separate exterior entrance. New roof in '05, new windows in '07 and new washer/dryer '18. This backyard is essential for the warmer weather heading our way this spring, it offers a large deck with fenced in yard. Detached 2.5 car garage is the ultimate Man Cave- great for entertaining with custom made cabinets, workbench/party bar and plenty of storage! Walk to elementary school. Award winning Blue Ribbon Lemont High School.
Property Specifics
| Single Family | |
| — | |
| Mid Level | |
| 1975 | |
| Full | |
| — | |
| No | |
| — |
| Cook | |
| Hillview Estates | |
| 0 / Not Applicable | |
| None | |
| Public | |
| Public Sewer | |
| 10305023 | |
| 22294110150000 |
Nearby Schools
| NAME: | DISTRICT: | DISTANCE: | |
|---|---|---|---|
|
Grade School
Oakwood Elementary School |
113a | — | |
|
Middle School
Old Quarry Middle School |
113A | Not in DB | |
|
High School
Lemont Twp High School |
210 | Not in DB | |
Property History
| DATE: | EVENT: | PRICE: | SOURCE: |
|---|---|---|---|
| 7 May, 2019 | Sold | $290,000 | MRED MLS |
| 4 Apr, 2019 | Under contract | $300,000 | MRED MLS |
| 14 Mar, 2019 | Listed for sale | $300,000 | MRED MLS |
Room Specifics
Total Bedrooms: 4
Bedrooms Above Ground: 4
Bedrooms Below Ground: 0
Dimensions: —
Floor Type: Wood Laminate
Dimensions: —
Floor Type: Wood Laminate
Dimensions: —
Floor Type: Carpet
Full Bathrooms: 2
Bathroom Amenities: —
Bathroom in Basement: 1
Rooms: Mud Room,Foyer,Deck
Basement Description: Finished,Exterior Access
Other Specifics
| 2.5 | |
| — | |
| Concrete | |
| Deck | |
| — | |
| 125 X 70 X 125 X 70 | |
| — | |
| — | |
| Wood Laminate Floors, First Floor Full Bath, Walk-In Closet(s) | |
| Range, Microwave, Dishwasher, Refrigerator, Washer, Dryer, Disposal, Stainless Steel Appliance(s) | |
| Not in DB | |
| Sidewalks, Street Lights, Street Paved | |
| — | |
| — | |
| — |
Tax History
| Year | Property Taxes |
|---|---|
| 2019 | $5,671 |
Contact Agent
Nearby Similar Homes
Nearby Sold Comparables
Contact Agent
Listing Provided By
Keller Williams Experience

