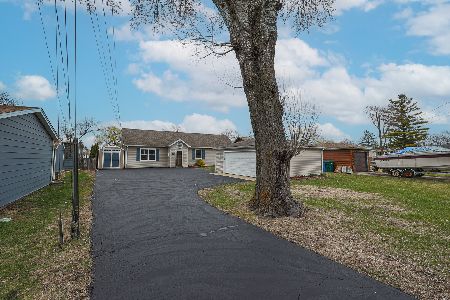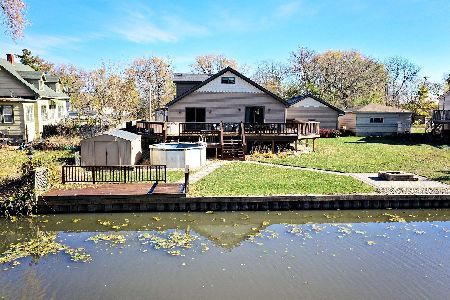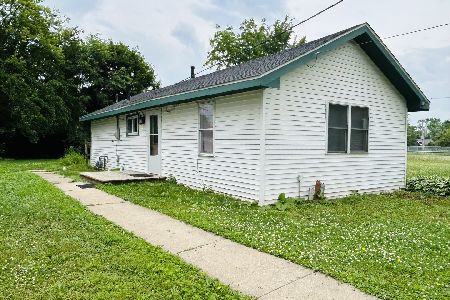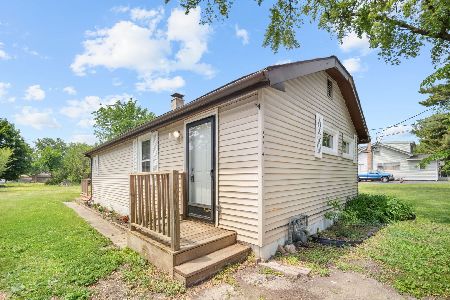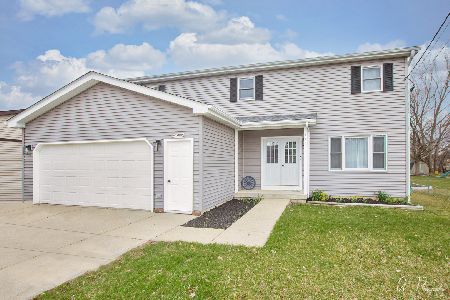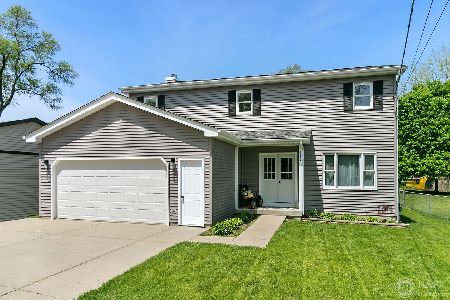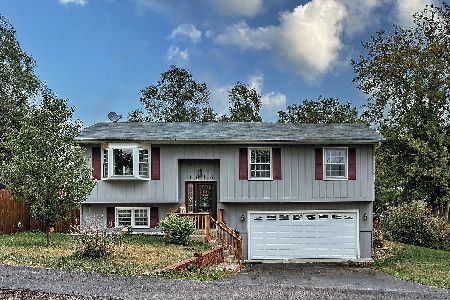1012 Hooks Lane, Mchenry, Illinois 60050
$305,000
|
Sold
|
|
| Status: | Closed |
| Sqft: | 1,757 |
| Cost/Sqft: | $174 |
| Beds: | 3 |
| Baths: | 2 |
| Year Built: | 1975 |
| Property Taxes: | $4,264 |
| Days On Market: | 428 |
| Lot Size: | 0,20 |
Description
Charming Light and Bright Sprawling Ranch Home. This beautiful ranch-style home offers spacious living with an open and inviting layout. The huge eat-in kitchen boasts plenty of cabinets and counter space, perfect for meal prep and family gatherings. The adjacent family room provides a cozy space with direct access to the deck, ideal for relaxing or entertaining. The formal living room offers an additional area to unwind. The master bedroom features an en-suite full bath, while two additional bedrooms share a second full bath. Convenient main-level laundry completes the interior layout. Step outside to the large deck overlooking the backyard-perfect for enjoying the outdoors or hosting guests. A two-car garage provides ample parking and storage. Updates abound in this home, including newer wood laminate floors, fresh paint throughout, and new kitchen appliances within the last year. The water heater was replaced two years ago, siding was updated 4-5 years ago, and the home features new gutters, windows (except for the front window), and an updated furnace and A/C system, all replaced within the last 5 years. The bathrooms have been beautifully updated, so all you have to do is move in and enjoy this wonderful home. Don't miss out on this well maintained property-schedule your showing today!
Property Specifics
| Single Family | |
| — | |
| — | |
| 1975 | |
| — | |
| RANCH | |
| No | |
| 0.2 |
| Lake | |
| Round Hill | |
| — / Not Applicable | |
| — | |
| — | |
| — | |
| 12208666 | |
| 05043050170000 |
Property History
| DATE: | EVENT: | PRICE: | SOURCE: |
|---|---|---|---|
| 7 Feb, 2025 | Sold | $305,000 | MRED MLS |
| 12 Jan, 2025 | Under contract | $305,000 | MRED MLS |
| — | Last price change | $310,000 | MRED MLS |
| 17 Nov, 2024 | Listed for sale | $310,000 | MRED MLS |
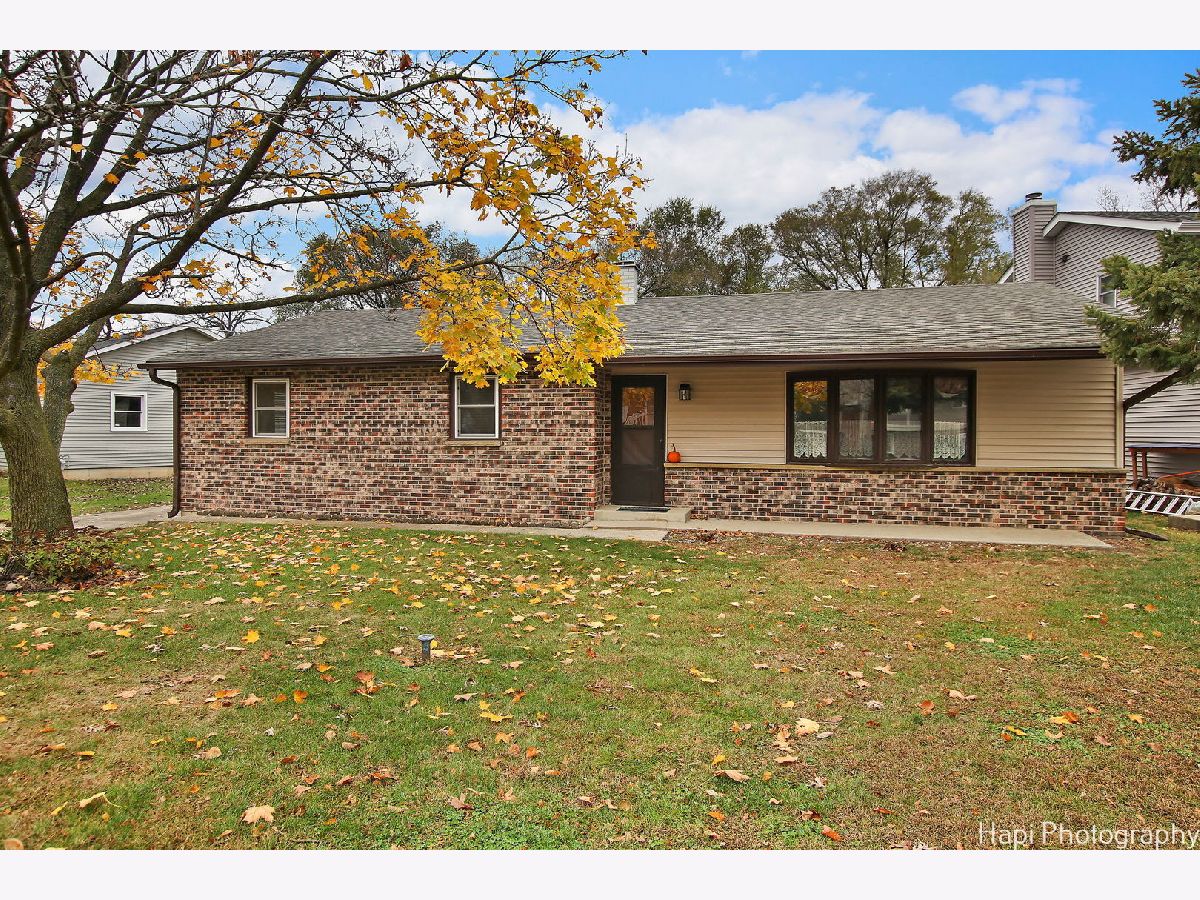





























Room Specifics
Total Bedrooms: 3
Bedrooms Above Ground: 3
Bedrooms Below Ground: 0
Dimensions: —
Floor Type: —
Dimensions: —
Floor Type: —
Full Bathrooms: 2
Bathroom Amenities: —
Bathroom in Basement: 0
Rooms: —
Basement Description: Crawl
Other Specifics
| 2 | |
| — | |
| Asphalt | |
| — | |
| — | |
| 69X138X57X166 | |
| — | |
| — | |
| — | |
| — | |
| Not in DB | |
| — | |
| — | |
| — | |
| — |
Tax History
| Year | Property Taxes |
|---|---|
| 2025 | $4,264 |
Contact Agent
Nearby Similar Homes
Nearby Sold Comparables
Contact Agent
Listing Provided By
Lakes Realty Group

