1012 Kings Mill Road, Normal, Illinois 61761
$197,900
|
Sold
|
|
| Status: | Closed |
| Sqft: | 2,790 |
| Cost/Sqft: | $71 |
| Beds: | 3 |
| Baths: | 4 |
| Year Built: | 1995 |
| Property Taxes: | $4,680 |
| Days On Market: | 2049 |
| Lot Size: | 0,20 |
Description
You are going to want to see this awesome home on a large corner lot! Side load 2 car garage and fenced in back yard. Lovely screened in porch off of kitchen is perfect for relaxing! Wood burning brick fireplace in family room. Updates include...Radon mitigation fan replaced 2020. New roof 2014 (architectural shingles 50 year warranty). Hvac 2014 high efficiency Trane system. New sump pump 2013. Basement finish and full bath 2019. 6/4/2020 new flooring in dining room! Carpet has been ordered for Main family room and living room. As of June 9th we are still waiting for Home Depot to install main level family room and living room carpet. A real must see in Pinehurst Subdivision!
Property Specifics
| Single Family | |
| — | |
| Traditional | |
| 1995 | |
| Full | |
| — | |
| No | |
| 0.2 |
| Mc Lean | |
| Pinehurst | |
| — / Not Applicable | |
| None | |
| Public | |
| Public Sewer | |
| 10745083 | |
| 1422254001 |
Nearby Schools
| NAME: | DISTRICT: | DISTANCE: | |
|---|---|---|---|
|
Grade School
Prairieland Elementary |
5 | — | |
|
Middle School
Parkside Jr High |
5 | Not in DB | |
|
High School
Normal Community West High Schoo |
5 | Not in DB | |
Property History
| DATE: | EVENT: | PRICE: | SOURCE: |
|---|---|---|---|
| 21 Mar, 2013 | Sold | $164,500 | MRED MLS |
| 29 Jan, 2013 | Under contract | $169,900 | MRED MLS |
| 29 Oct, 2012 | Listed for sale | $174,900 | MRED MLS |
| 5 Aug, 2020 | Sold | $197,900 | MRED MLS |
| 18 Jun, 2020 | Under contract | $197,900 | MRED MLS |
| 12 Jun, 2020 | Listed for sale | $197,900 | MRED MLS |
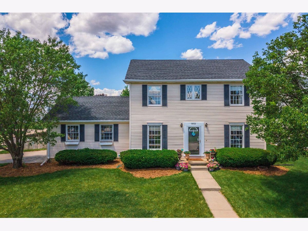
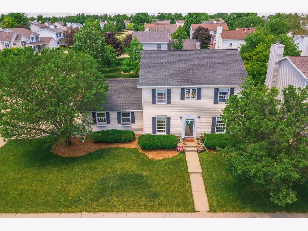
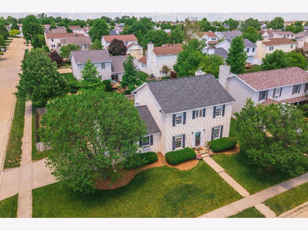
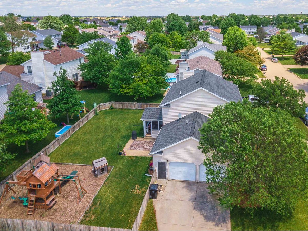
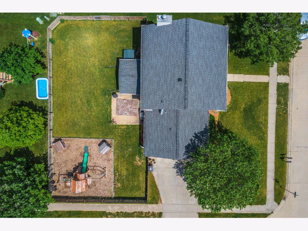
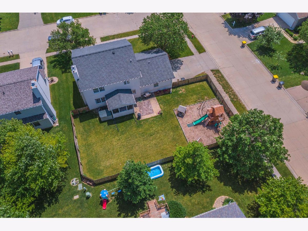
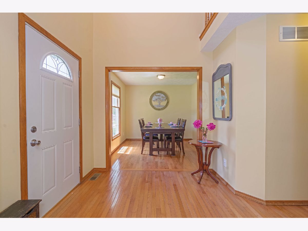
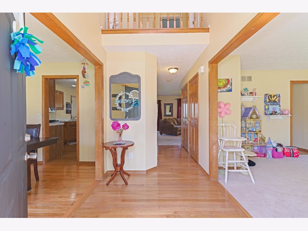
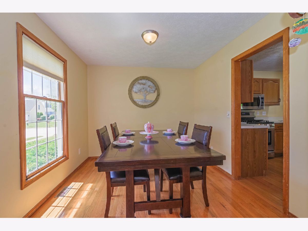
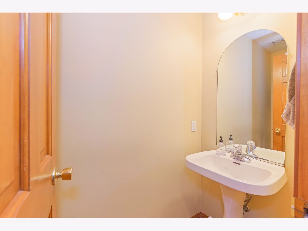
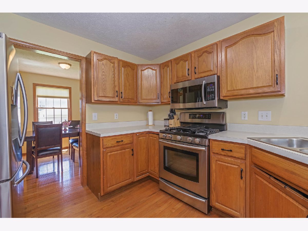
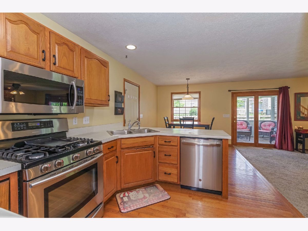
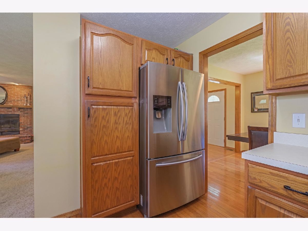
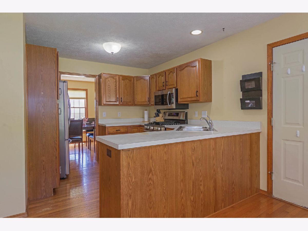
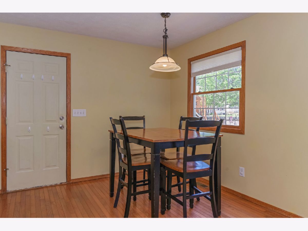
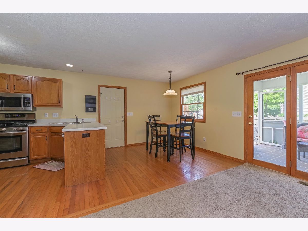
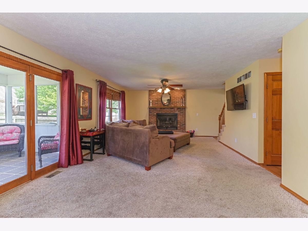
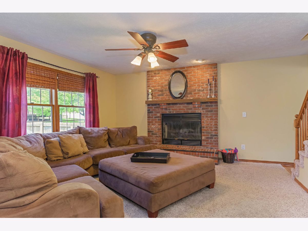
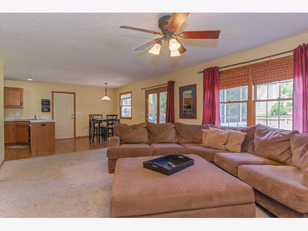
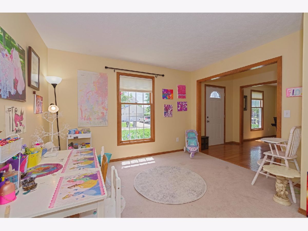
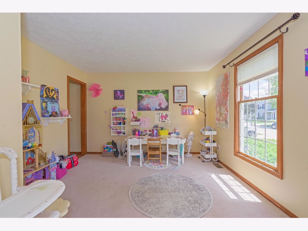
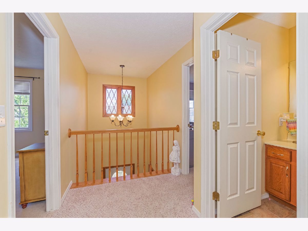
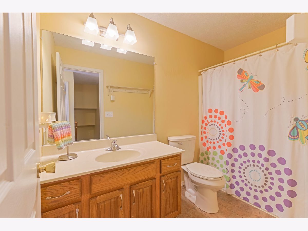
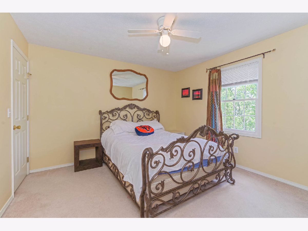
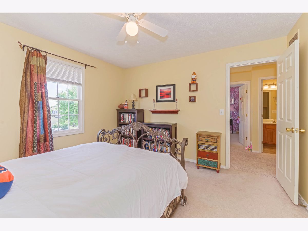
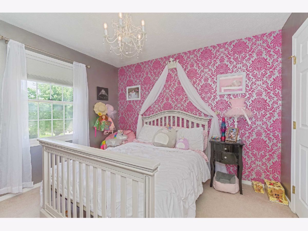
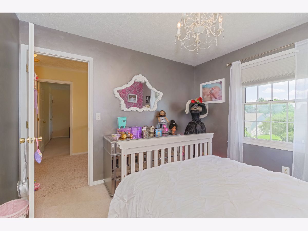
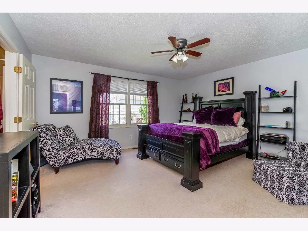
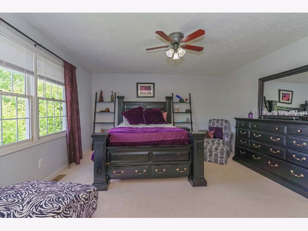
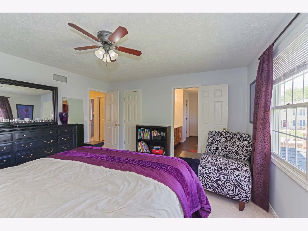
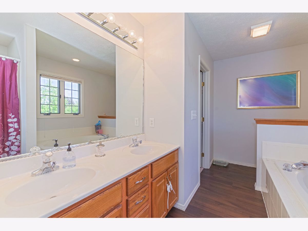
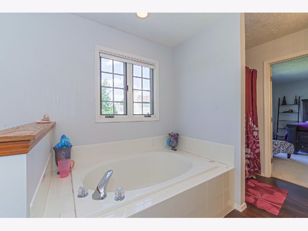
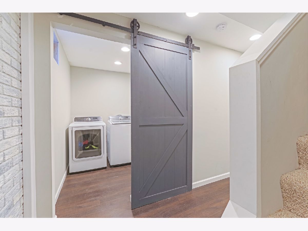
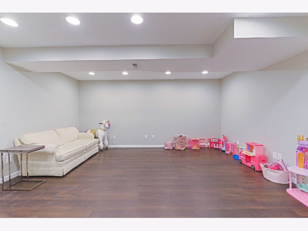
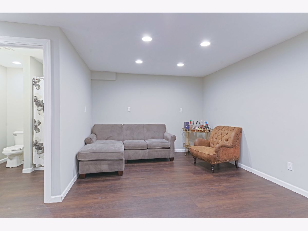
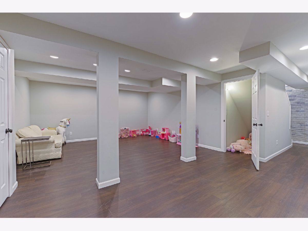
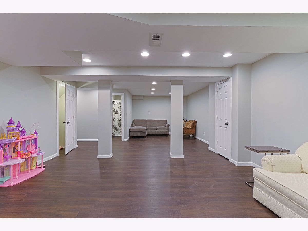
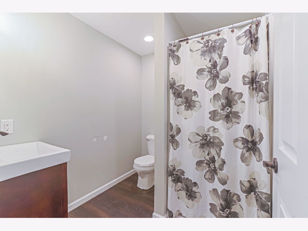
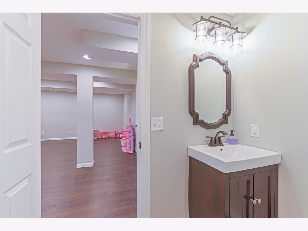
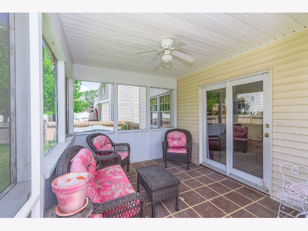
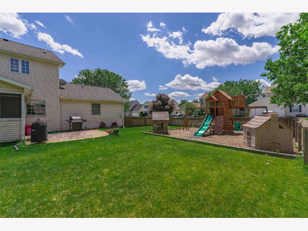
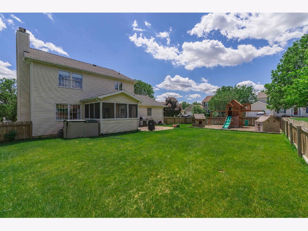
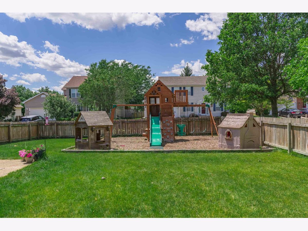
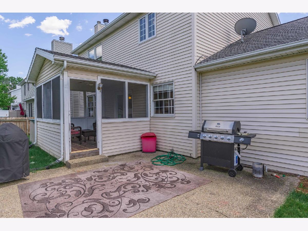
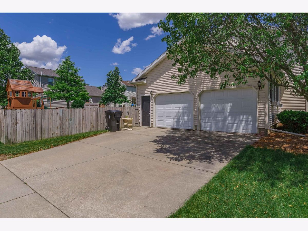
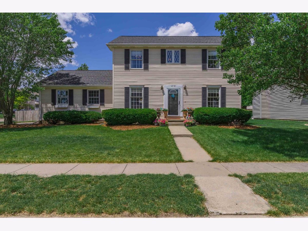
Room Specifics
Total Bedrooms: 3
Bedrooms Above Ground: 3
Bedrooms Below Ground: 0
Dimensions: —
Floor Type: Carpet
Dimensions: —
Floor Type: Carpet
Full Bathrooms: 4
Bathroom Amenities: —
Bathroom in Basement: 1
Rooms: Screened Porch,Family Room
Basement Description: Finished
Other Specifics
| 2 | |
| — | |
| — | |
| Patio, Porch Screened | |
| Fenced Yard,Mature Trees,Landscaped,Corner Lot | |
| 85X101 | |
| — | |
| Full | |
| Walk-In Closet(s) | |
| Range, Microwave, Dishwasher, Washer, Dryer | |
| Not in DB | |
| — | |
| — | |
| — | |
| Wood Burning, Attached Fireplace Doors/Screen |
Tax History
| Year | Property Taxes |
|---|---|
| 2013 | $4,111 |
| 2020 | $4,680 |
Contact Agent
Nearby Similar Homes
Nearby Sold Comparables
Contact Agent
Listing Provided By
Keller Williams Revolution









