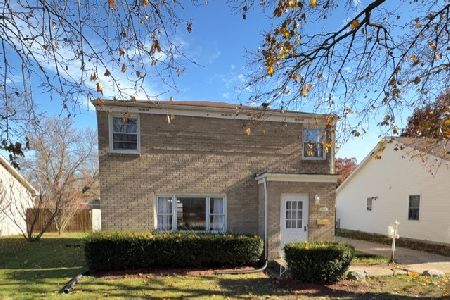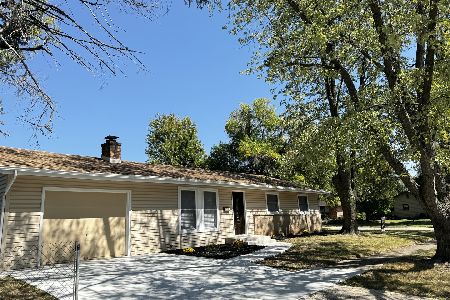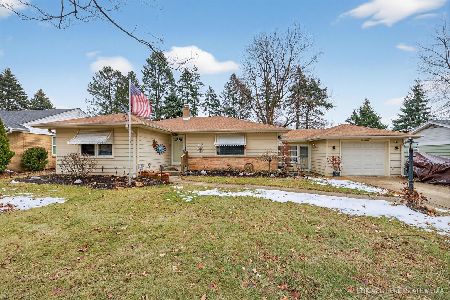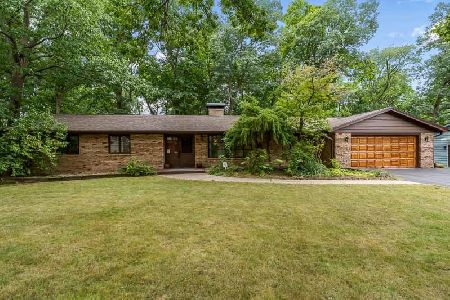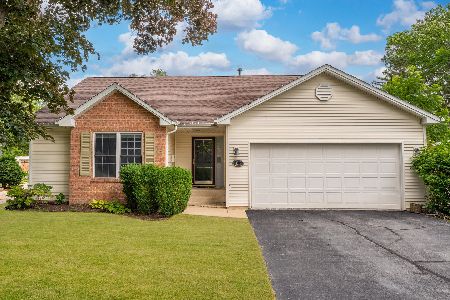1012 Kingsway Avenue, Rockford, Illinois 61108
$257,000
|
Sold
|
|
| Status: | Closed |
| Sqft: | 1,308 |
| Cost/Sqft: | $214 |
| Beds: | 2 |
| Baths: | 3 |
| Year Built: | 2004 |
| Property Taxes: | $3,793 |
| Days On Market: | 306 |
| Lot Size: | 0,19 |
Description
Lovingly cared for and updated home ready for a new owner. Open floor plan with over 2000 square feet living space. Great room with stone front, gas fireplace. Updated kitchen with granite countertops, granite-top island and farm house style sink. SS appliances all included. New 4 season room with wood burner and sliders to new patio and fenced yard with shed. Primary bedroom has large bathroom with walk in closet and a deep linen closet. Convenient 1st floor laundry room with washer and dryer included. LL is fully finished with a family room, 3rd bedroom, bonus room that can be used as a 4th bedroom and a 3rd full bath. Newly leased solar panels to save on utilities. Updates include new roof (2024), epoxy garage floor (2022), front sidewalk/stoop/patio (2024), flooring in bedrooms and baths (newer).
Property Specifics
| Single Family | |
| — | |
| — | |
| 2004 | |
| — | |
| — | |
| No | |
| 0.19 |
| Winnebago | |
| — | |
| 0 / Not Applicable | |
| — | |
| — | |
| — | |
| 12317728 | |
| 1229376021 |
Nearby Schools
| NAME: | DISTRICT: | DISTANCE: | |
|---|---|---|---|
|
Grade School
Rolling Green/muhl School |
205 | — | |
|
Middle School
Bernard W Flinn Middle School |
205 | Not in DB | |
|
High School
Rockford East High School |
205 | Not in DB | |
Property History
| DATE: | EVENT: | PRICE: | SOURCE: |
|---|---|---|---|
| 22 Aug, 2014 | Sold | $118,000 | MRED MLS |
| 18 Jul, 2014 | Under contract | $118,500 | MRED MLS |
| 11 Jul, 2014 | Listed for sale | $118,500 | MRED MLS |
| 25 Apr, 2025 | Sold | $257,000 | MRED MLS |
| 24 Mar, 2025 | Under contract | $279,900 | MRED MLS |
| 20 Mar, 2025 | Listed for sale | $279,900 | MRED MLS |
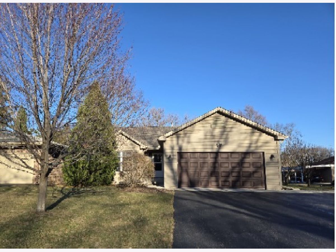
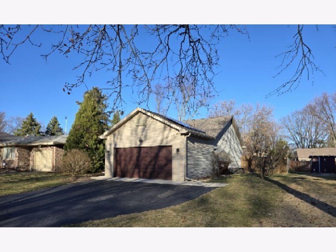
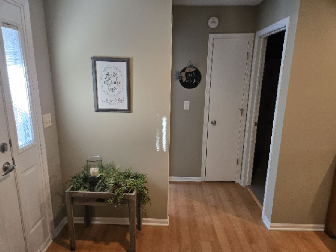
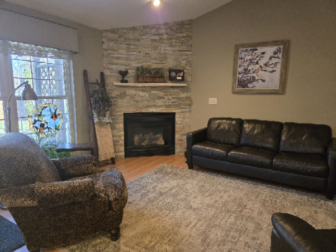
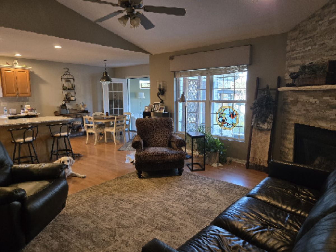
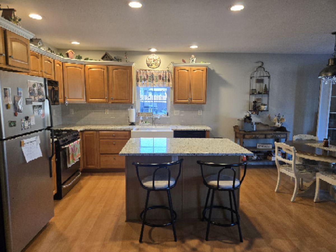
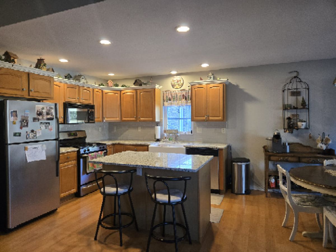
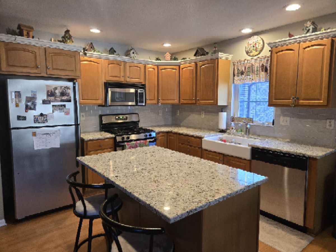
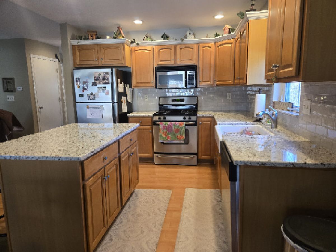
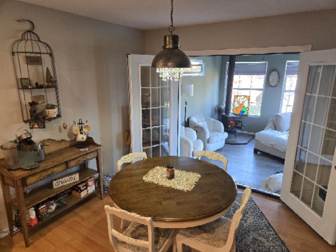
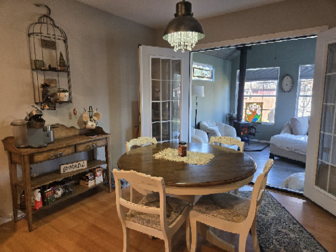
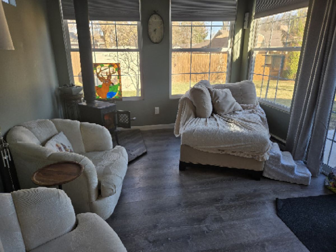
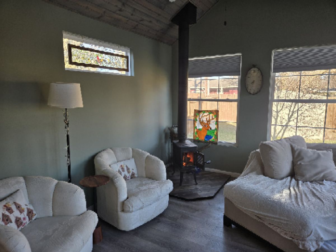
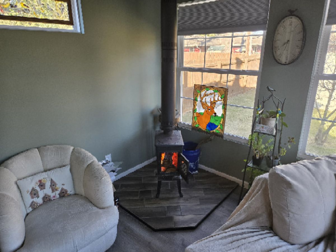
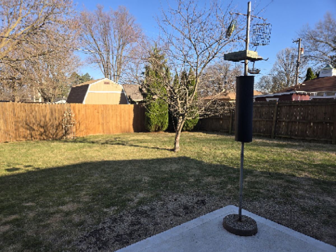
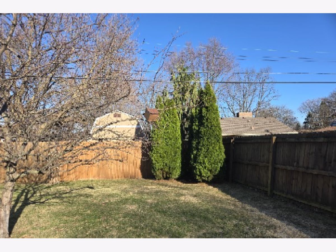
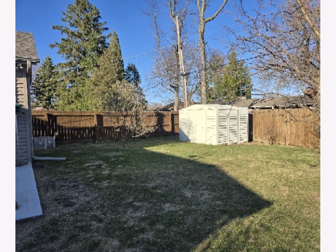
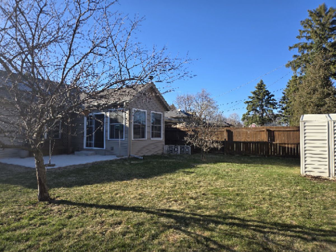
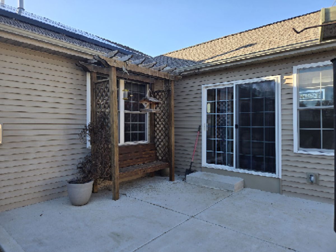
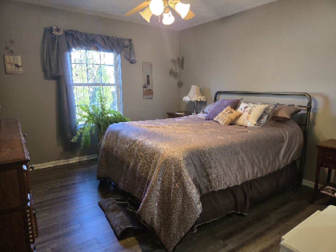
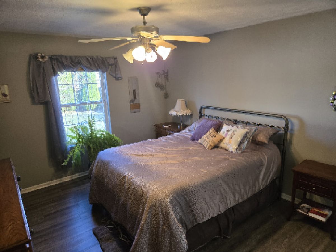
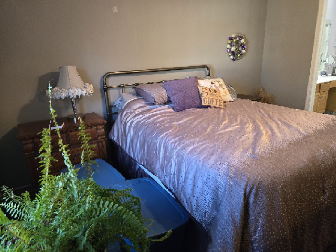
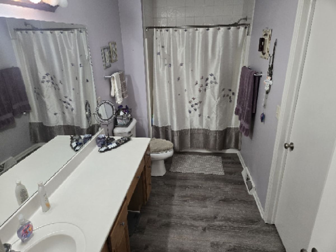
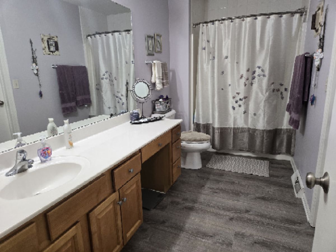
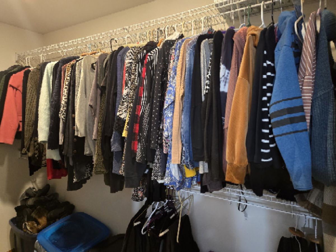
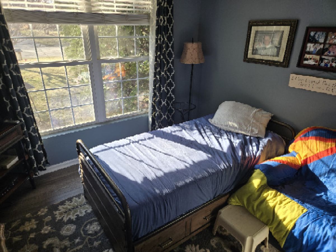
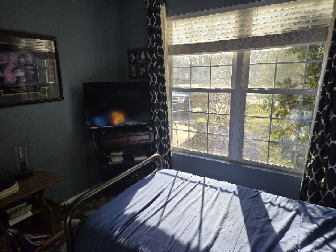
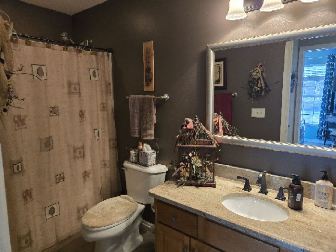
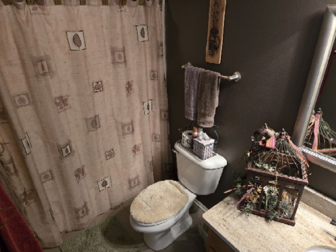
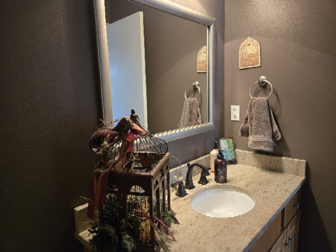
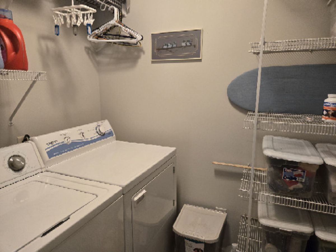
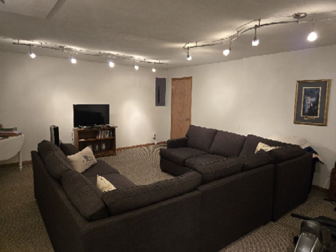
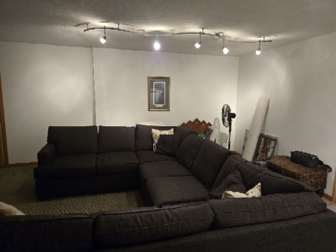
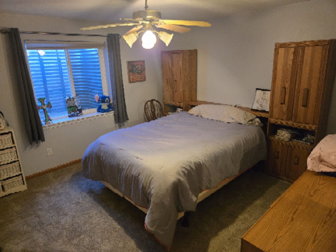
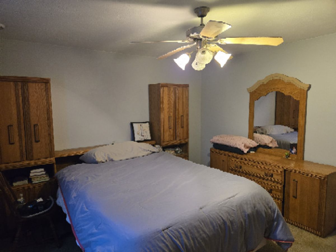
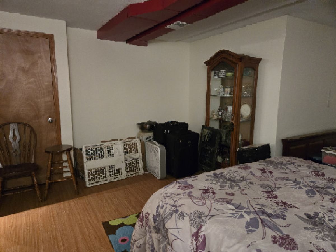
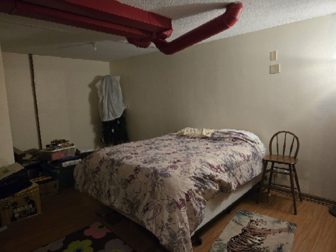
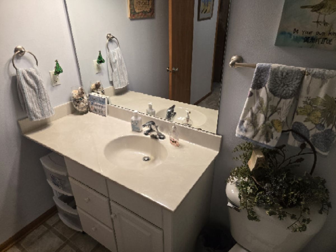
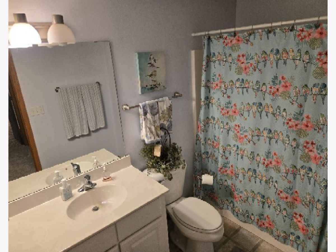
Room Specifics
Total Bedrooms: 3
Bedrooms Above Ground: 2
Bedrooms Below Ground: 1
Dimensions: —
Floor Type: —
Dimensions: —
Floor Type: —
Full Bathrooms: 3
Bathroom Amenities: —
Bathroom in Basement: 1
Rooms: —
Basement Description: —
Other Specifics
| 2.5 | |
| — | |
| — | |
| — | |
| — | |
| 60X135X60X135 | |
| — | |
| — | |
| — | |
| — | |
| Not in DB | |
| — | |
| — | |
| — | |
| — |
Tax History
| Year | Property Taxes |
|---|---|
| 2014 | $4,586 |
| 2025 | $3,793 |
Contact Agent
Nearby Similar Homes
Contact Agent
Listing Provided By
Century 21 Affiliated

