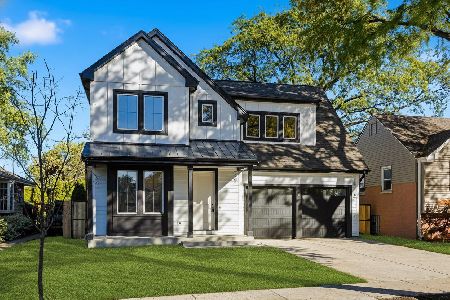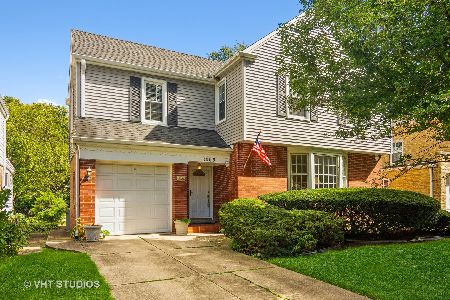1012 Knight Avenue, Park Ridge, Illinois 60068
$590,000
|
Sold
|
|
| Status: | Closed |
| Sqft: | 0 |
| Cost/Sqft: | — |
| Beds: | 4 |
| Baths: | 3 |
| Year Built: | 1942 |
| Property Taxes: | $12,949 |
| Days On Market: | 2482 |
| Lot Size: | 0,15 |
Description
When you step inside the door, you will experience an open floor plan inside this 1942 Colonial. The main floor features built-in's, a dual sided fireplace and an abundance of light within the living, dining and family rooms. The kitchen is cozy but offers plenty of counter space and storage along with a pantry and breakfast / seating area. Upstairs are four generous sized bedrooms. (One is currently being used as an office but could also make a terrific nursery.) The master bedroom features a master bath with a separate shower and the upstairs hall bath was fully rehabbed in 2019. The basement recreation area offers space, built-ins, a wet bar and fireplace and also offers plenty or storage. Newer mechanicals, a sprinkler system, fenced yard and more! Walk to schools, shopping and more.
Property Specifics
| Single Family | |
| — | |
| Colonial | |
| 1942 | |
| Full | |
| — | |
| No | |
| 0.15 |
| Cook | |
| — | |
| 0 / Not Applicable | |
| None | |
| Lake Michigan | |
| Public Sewer | |
| 10332555 | |
| 09353150240000 |
Nearby Schools
| NAME: | DISTRICT: | DISTANCE: | |
|---|---|---|---|
|
Grade School
George Washington Elementary Sch |
64 | — | |
|
Middle School
Lincoln Middle School |
64 | Not in DB | |
|
High School
Maine South High School |
207 | Not in DB | |
Property History
| DATE: | EVENT: | PRICE: | SOURCE: |
|---|---|---|---|
| 29 May, 2015 | Sold | $769,000 | MRED MLS |
| 8 Apr, 2015 | Under contract | $799,000 | MRED MLS |
| 2 Apr, 2015 | Listed for sale | $799,000 | MRED MLS |
| 7 Jun, 2019 | Sold | $590,000 | MRED MLS |
| 4 Apr, 2019 | Under contract | $595,000 | MRED MLS |
| 4 Apr, 2019 | Listed for sale | $595,000 | MRED MLS |
Room Specifics
Total Bedrooms: 4
Bedrooms Above Ground: 4
Bedrooms Below Ground: 0
Dimensions: —
Floor Type: Carpet
Dimensions: —
Floor Type: Carpet
Dimensions: —
Floor Type: Carpet
Full Bathrooms: 3
Bathroom Amenities: Whirlpool,Separate Shower,Double Sink,Bidet
Bathroom in Basement: 0
Rooms: Breakfast Room,Foyer,Recreation Room
Basement Description: Partially Finished
Other Specifics
| 2 | |
| Concrete Perimeter | |
| Concrete | |
| — | |
| Corner Lot | |
| 132 X 50 | |
| — | |
| Full | |
| Bar-Wet, Hardwood Floors, Built-in Features, Walk-In Closet(s) | |
| Range, Microwave, Dishwasher, Refrigerator, Washer, Dryer, Disposal | |
| Not in DB | |
| Sidewalks, Street Lights, Street Paved | |
| — | |
| — | |
| Double Sided, Gas Starter |
Tax History
| Year | Property Taxes |
|---|---|
| 2019 | $12,949 |
Contact Agent
Nearby Similar Homes
Nearby Sold Comparables
Contact Agent
Listing Provided By
Baird & Warner






