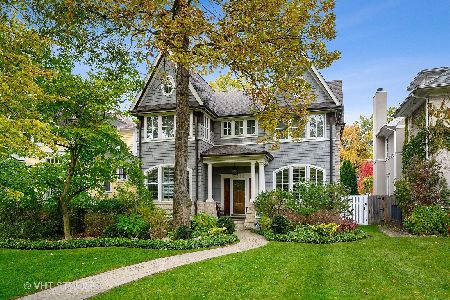1012 Linden Avenue, Wilmette, Illinois 60091
$1,051,000
|
Sold
|
|
| Status: | Closed |
| Sqft: | 0 |
| Cost/Sqft: | — |
| Beds: | 5 |
| Baths: | 5 |
| Year Built: | 1914 |
| Property Taxes: | $20,723 |
| Days On Market: | 2542 |
| Lot Size: | 0,23 |
Description
Classic East Wilmette Beauty! Gracious home boasts 5 bedrooms and 4 1/2 baths on a 10,000 sq. ft lot. Front porch invites you into the foyer and living room with built ins and fireplace. Large dining room for entertaining. White kitchen and eat in area with SS appliances and spacious family room addition, including mud room off the back of the house. Four bedrooms on the second level, including master bedroom and bath. Cozy and updated third floor with wood beams, bedroom and full bath. Basement was dug out with the addition to allow for plenty of sunlight, rooms and storage, plus a full bath and overflow mudroom/locker room area. Walk to Metra Train, downtown Wilmette restaurants, El train, Central School and other schools. 2 car garage and 3 car parking pad. Many improvements, please ask for Feature Sheet.
Property Specifics
| Single Family | |
| — | |
| American 4-Sq. | |
| 1914 | |
| Full | |
| — | |
| No | |
| 0.23 |
| Cook | |
| — | |
| 0 / Not Applicable | |
| None | |
| Lake Michigan,Public | |
| Public Sewer | |
| 10261091 | |
| 05341180170000 |
Nearby Schools
| NAME: | DISTRICT: | DISTANCE: | |
|---|---|---|---|
|
Grade School
Central Elementary School |
39 | — | |
|
Middle School
Highcrest Middle School |
39 | Not in DB | |
|
High School
New Trier Twp H.s. Northfield/wi |
203 | Not in DB | |
|
Alternate Junior High School
Wilmette Junior High School |
— | Not in DB | |
Property History
| DATE: | EVENT: | PRICE: | SOURCE: |
|---|---|---|---|
| 11 Mar, 2019 | Sold | $1,051,000 | MRED MLS |
| 1 Feb, 2019 | Under contract | $1,050,000 | MRED MLS |
| 1 Feb, 2019 | Listed for sale | $1,050,000 | MRED MLS |
Room Specifics
Total Bedrooms: 5
Bedrooms Above Ground: 5
Bedrooms Below Ground: 0
Dimensions: —
Floor Type: Hardwood
Dimensions: —
Floor Type: Hardwood
Dimensions: —
Floor Type: Hardwood
Dimensions: —
Floor Type: —
Full Bathrooms: 5
Bathroom Amenities: —
Bathroom in Basement: 1
Rooms: Bedroom 5,Bonus Room,Recreation Room,Mud Room,Foyer,Breakfast Room,Exercise Room,Other Room
Basement Description: Finished
Other Specifics
| 2 | |
| — | |
| — | |
| Deck, Porch | |
| Fenced Yard | |
| 50X200 | |
| Finished,Full,Interior Stair | |
| Full | |
| Hardwood Floors | |
| Range, Dishwasher, Refrigerator, Washer, Dryer, Disposal | |
| Not in DB | |
| Sidewalks, Street Lights | |
| — | |
| — | |
| Gas Log |
Tax History
| Year | Property Taxes |
|---|---|
| 2019 | $20,723 |
Contact Agent
Nearby Similar Homes
Nearby Sold Comparables
Contact Agent
Listing Provided By
Baird & Warner










