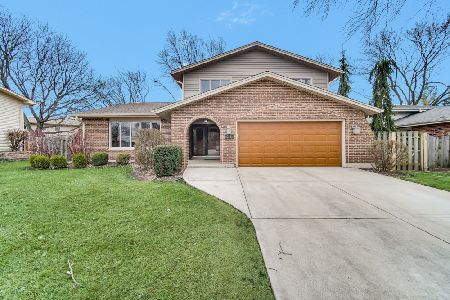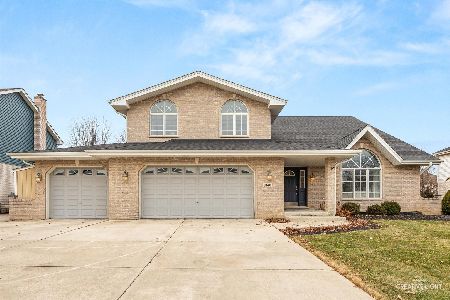1012 Londonberry Court, Bolingbrook, Illinois 60440
$425,000
|
Sold
|
|
| Status: | Closed |
| Sqft: | 2,198 |
| Cost/Sqft: | $195 |
| Beds: | 3 |
| Baths: | 3 |
| Year Built: | 1977 |
| Property Taxes: | $7,696 |
| Days On Market: | 409 |
| Lot Size: | 0,00 |
Description
Lovingly maintained 3 bed 2.5 bath split level with a sub-basement* Beautiful tree lined street private CUL-DE-SAC location* WOODRIDGE and DOWNERS GROVE SCHOOL DISTRICT* Close to schools, Parks, baseball field, shopping, the Promanade Mall, The Ark, Cypress Cove Water Park, Walking Trails, Ponds , fishing and so much more* BRAND NEW KITCHEN with wood laminate flooring, new lighting, appliances, shacker cabinets and extra peninsala of cabinets and counter space, Volume ceiling and freshly painted with neutral color* Separate dining room with new wood laminate flooring, lighting, freshly painted and Large doorway into the kitchen so that you continue to have that open concept feeling through out* Open and bright living room with volume ceiling, beautiful BOW WINDOW, grand foyer with large coat closet* Large lower level family room with plenty of extra windows and a high end outside door with vented sidelights providing extra ventilation with removable screens, Bose surround system stays, EXTRA LARGE brick gas fireplace for those cold winter nights, updated half bath, a nice size laundry room with window and stairs to the sub basement* Use your finishing touches for the perfect man cave or she shed* Huge master suite with two walk-in closets and a full private updated master bath* 2 additional nice sized bedrooms* Whole house fan* Brand new electrical panel* Tons of storage and extra windows through-out* All the big dollar items have been done, new siding, roof and windows with-in the last 12 years. Stamped concrete sidewalk as you come up to the the front door, with lots of curb appeal* Lets talk about THIS TRANQUIL backyard... It's amazing... large patio and deck with a built in pergola! Fully fenced in* Great safe place for your children to play and for you to entertain PRICELESS* Plenty of room for a pool and a shed. Nice 2.5 car garage and so much more! Welcome to your new home! Conveyed as -is with a HWA Home warranty, Diamond Package.
Property Specifics
| Single Family | |
| — | |
| — | |
| 1977 | |
| — | |
| ROYAL NOTTINGHAM | |
| No | |
| — |
| — | |
| Falconridge | |
| 0 / Not Applicable | |
| — | |
| — | |
| — | |
| 12271398 | |
| 0836309016 |
Nearby Schools
| NAME: | DISTRICT: | DISTANCE: | |
|---|---|---|---|
|
Grade School
William F Murphy Elementary Scho |
68 | — | |
|
Middle School
Thomas Jefferson Junior High Sch |
68 | Not in DB | |
|
High School
South High School |
99 | Not in DB | |
Property History
| DATE: | EVENT: | PRICE: | SOURCE: |
|---|---|---|---|
| 28 Feb, 2025 | Sold | $425,000 | MRED MLS |
| 20 Jan, 2025 | Under contract | $427,900 | MRED MLS |
| 15 Jan, 2025 | Listed for sale | $427,900 | MRED MLS |
| 4 Dec, 2025 | Sold | $470,000 | MRED MLS |
| 28 Oct, 2025 | Under contract | $475,000 | MRED MLS |
| 16 Oct, 2025 | Listed for sale | $475,000 | MRED MLS |


























Room Specifics
Total Bedrooms: 3
Bedrooms Above Ground: 3
Bedrooms Below Ground: 0
Dimensions: —
Floor Type: —
Dimensions: —
Floor Type: —
Full Bathrooms: 3
Bathroom Amenities: —
Bathroom in Basement: 0
Rooms: —
Basement Description: Sub-Basement
Other Specifics
| 2 | |
| — | |
| Asphalt | |
| — | |
| — | |
| 50.6X188.2X179.5X109.5 | |
| — | |
| — | |
| — | |
| — | |
| Not in DB | |
| — | |
| — | |
| — | |
| — |
Tax History
| Year | Property Taxes |
|---|---|
| 2025 | $7,696 |
| 2025 | $5,337 |
Contact Agent
Nearby Similar Homes
Nearby Sold Comparables
Contact Agent
Listing Provided By
Coldwell Banker Realty










