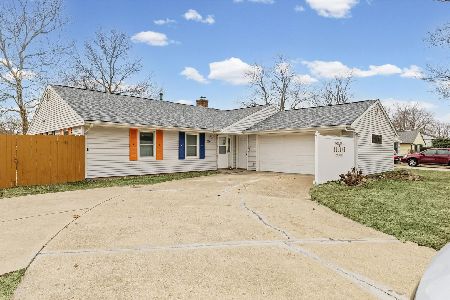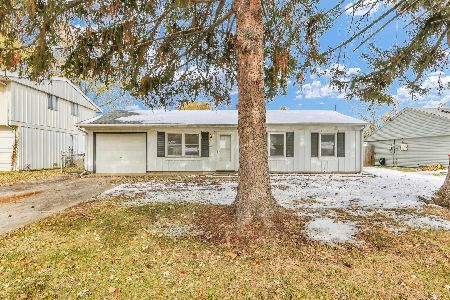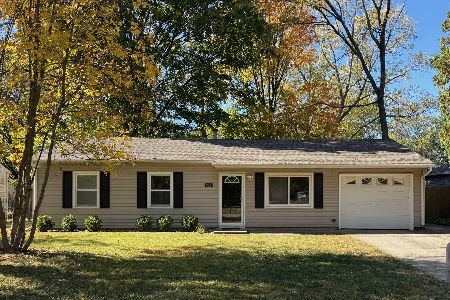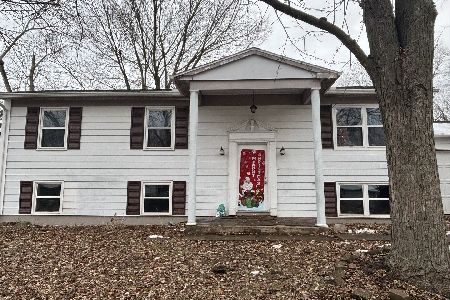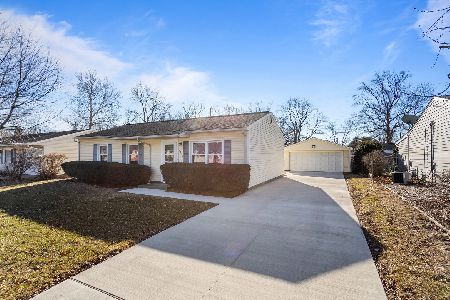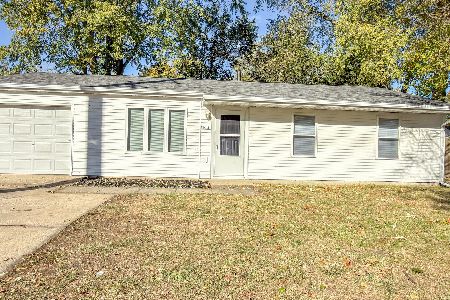1012 Maplepark Dr, Champaign, Illinois 61821
$129,900
|
Sold
|
|
| Status: | Closed |
| Sqft: | 1,340 |
| Cost/Sqft: | $97 |
| Beds: | 3 |
| Baths: | 2 |
| Year Built: | 1964 |
| Property Taxes: | $3,507 |
| Days On Market: | 3507 |
| Lot Size: | 0,00 |
Description
Great quite location backing up to park area of Kenwood school with a privacy fenced back yard. Renovated with fully finished basement like new construction. Over 2600 finished sf! All New in 2012: full tear off 30 yr roof, new water heater, refinished hardwood floors, ceramic tile floors, fully finished basement with brick fireplace, new front bay window, all new trim, completely renovated kitchen and baths, upgraded plumbing and electrical. New in 2016: Stainless Steel appliances, tub shower surround, fully painted interior, garage door, and sump pump. Basement Rec room could be made into 5th bedroom. Assessed at $142,000 so taxes will be lowered this summer. Garden shed sold in as-is condition but has new roof. Owner is a licensed broker.
Property Specifics
| Single Family | |
| — | |
| Ranch | |
| 1964 | |
| Full | |
| — | |
| No | |
| — |
| Champaign | |
| Holiday Park | |
| — / — | |
| — | |
| Public | |
| Public Sewer | |
| 09425293 | |
| 442015302005 |
Nearby Schools
| NAME: | DISTRICT: | DISTANCE: | |
|---|---|---|---|
|
Grade School
Soc |
— | ||
|
Middle School
Call Unt 4 351-3701 |
Not in DB | ||
|
High School
Centennial High School |
Not in DB | ||
Property History
| DATE: | EVENT: | PRICE: | SOURCE: |
|---|---|---|---|
| 8 Jun, 2012 | Sold | $47,500 | MRED MLS |
| 10 May, 2012 | Under contract | $55,900 | MRED MLS |
| — | Last price change | $60,900 | MRED MLS |
| 19 Mar, 2012 | Listed for sale | $0 | MRED MLS |
| 31 Aug, 2016 | Sold | $129,900 | MRED MLS |
| 29 Jul, 2016 | Under contract | $129,900 | MRED MLS |
| — | Last price change | $132,900 | MRED MLS |
| 29 Jun, 2016 | Listed for sale | $132,900 | MRED MLS |
Room Specifics
Total Bedrooms: 4
Bedrooms Above Ground: 3
Bedrooms Below Ground: 1
Dimensions: —
Floor Type: Hardwood
Dimensions: —
Floor Type: Hardwood
Dimensions: —
Floor Type: Carpet
Full Bathrooms: 2
Bathroom Amenities: —
Bathroom in Basement: —
Rooms: —
Basement Description: Finished
Other Specifics
| 1 | |
| — | |
| — | |
| Patio, Porch | |
| Fenced Yard | |
| 65 X 100 | |
| — | |
| — | |
| First Floor Bedroom | |
| Dishwasher, Range, Refrigerator | |
| Not in DB | |
| — | |
| — | |
| — | |
| Wood Burning |
Tax History
| Year | Property Taxes |
|---|---|
| 2012 | $3,307 |
| 2016 | $3,507 |
Contact Agent
Nearby Similar Homes
Nearby Sold Comparables
Contact Agent
Listing Provided By
Coldwell Banker The R.E. Group

