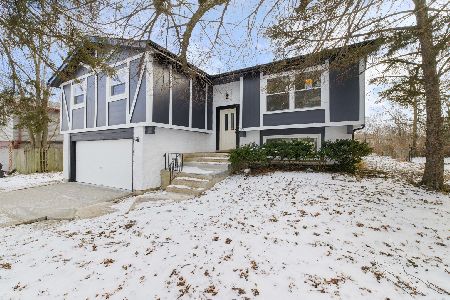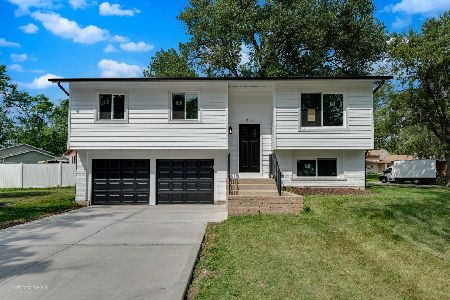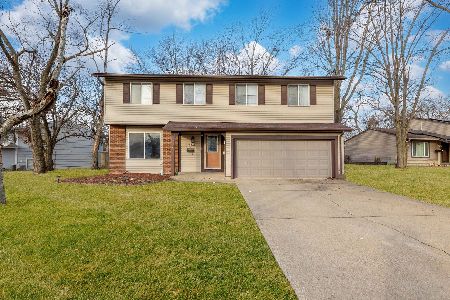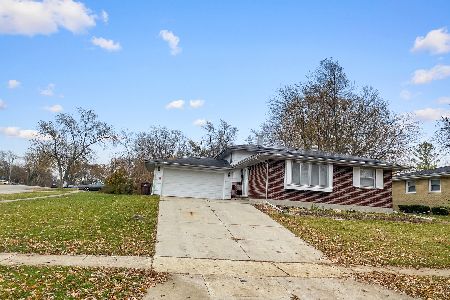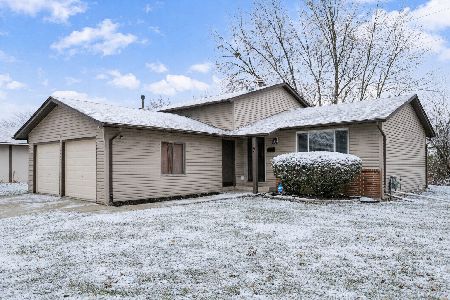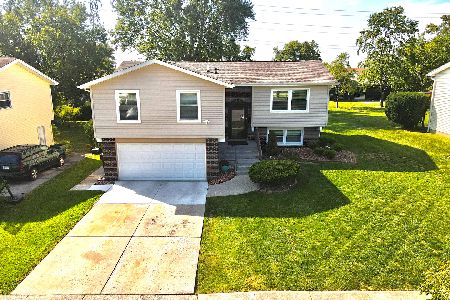1012 Mildred Lane, University Park, Illinois 60484
$210,000
|
Sold
|
|
| Status: | Closed |
| Sqft: | 2,084 |
| Cost/Sqft: | $99 |
| Beds: | 3 |
| Baths: | 2 |
| Year Built: | 1974 |
| Property Taxes: | $5,485 |
| Days On Market: | 615 |
| Lot Size: | 0,19 |
Description
This lovingly cared-for raised ranch checks all the boxes. From the manicured lawn and back deck to the custom fireplace, get ready to fall in love. Step right in to find a chandelier and skylight greeting you in the foyer. Upstairs, fresh paint, white trim, and crown molding create a neat and cohesive design. The main level flooring is luxury vinyl and seamlessly extends into the family room, kitchen, and hallways. The eat-in kitchen is the true heart of this home, featuring a slate stone backsplash, beautiful light fixtures, crown molding, plenty of cabinet space, and a picture window view of the backyard. The kitchen opens up to the peaceful back deck via a doorway, revealing one of the biggest backyards in the subdivision. The backyard is fully fenced and includes a storage shed. Also on the main level is a full bath with tile shower surround and archway detail. The primary bedroom overlooks the backyard and features a built-in cabinet perfect for extra storage or a TV stand. In the lower level, you will find an updated half bath with pedestal sink and backsplash. The lower-level living room is great for family movie night and features a wood-burning fireplace with a stone accent wall and mantle. A utility room with washer and dryer and a two-car garage round out the space at University Park's newest offering.
Property Specifics
| Single Family | |
| — | |
| — | |
| 1974 | |
| — | |
| — | |
| No | |
| 0.19 |
| Will | |
| — | |
| 0 / Not Applicable | |
| — | |
| — | |
| — | |
| 12062537 | |
| 2114132190140000 |
Nearby Schools
| NAME: | DISTRICT: | DISTANCE: | |
|---|---|---|---|
|
Grade School
Balmoral Elementary School |
201U | — | |
|
Middle School
Crete-monee Middle School |
201U | Not in DB | |
|
High School
Crete-monee High School |
201U | Not in DB | |
Property History
| DATE: | EVENT: | PRICE: | SOURCE: |
|---|---|---|---|
| 23 Apr, 2010 | Sold | $109,900 | MRED MLS |
| 26 Mar, 2010 | Under contract | $109,900 | MRED MLS |
| — | Last price change | $114,900 | MRED MLS |
| 21 Sep, 2009 | Listed for sale | $119,900 | MRED MLS |
| 12 Aug, 2024 | Sold | $210,000 | MRED MLS |
| 29 May, 2024 | Under contract | $207,000 | MRED MLS |
| 21 May, 2024 | Listed for sale | $207,000 | MRED MLS |
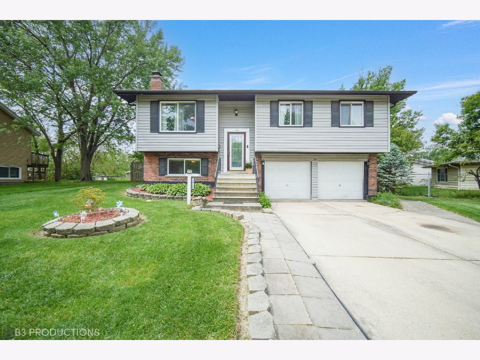
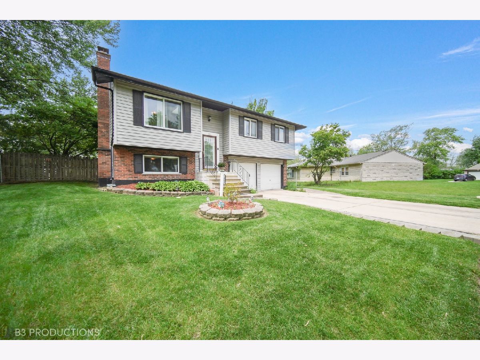
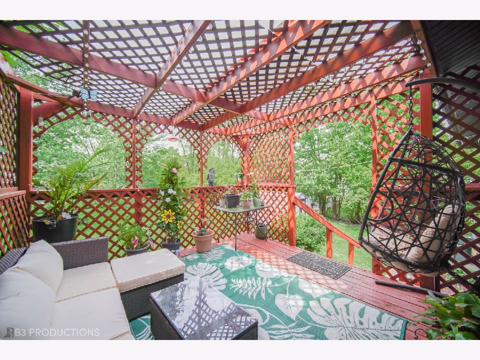
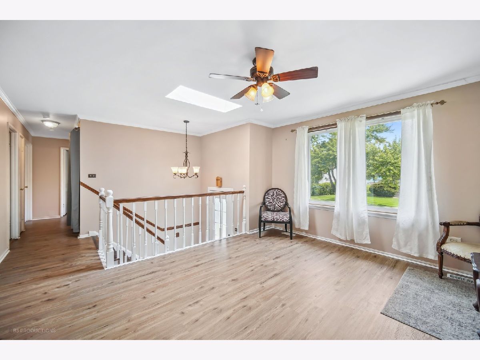
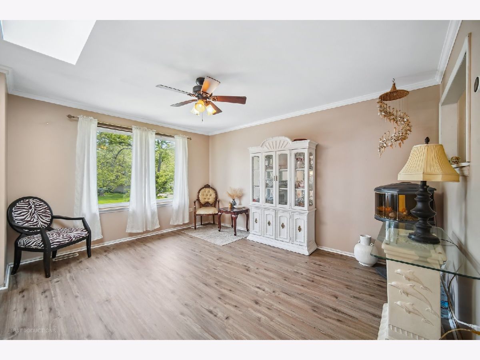
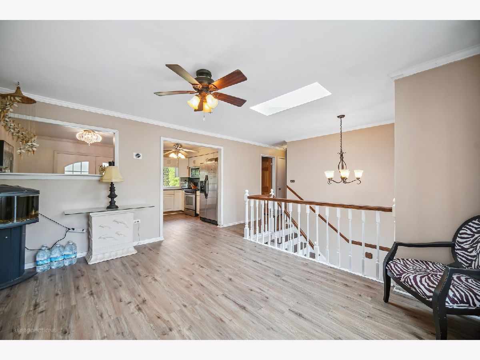
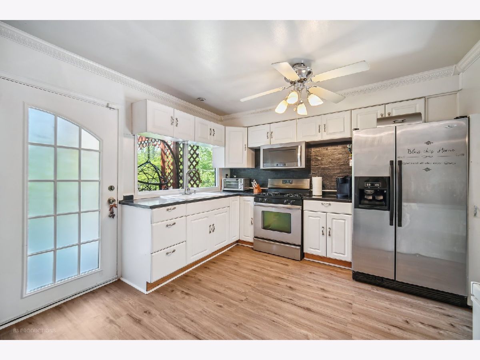
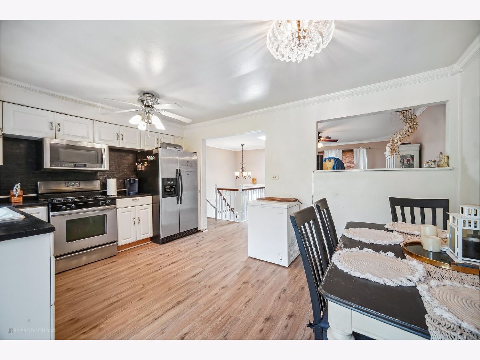
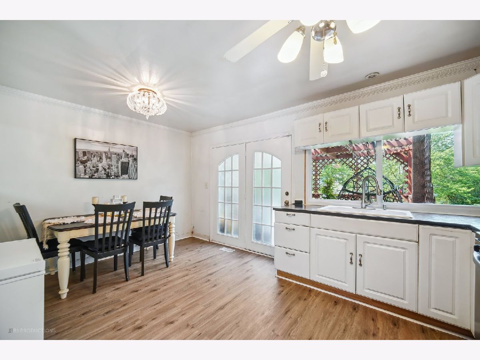
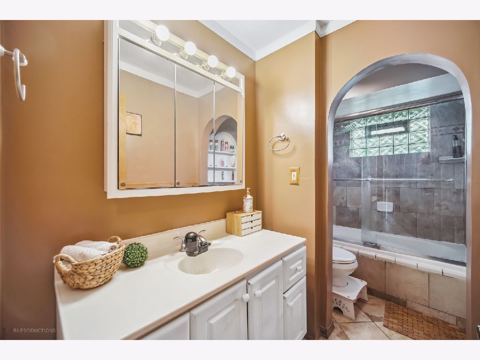
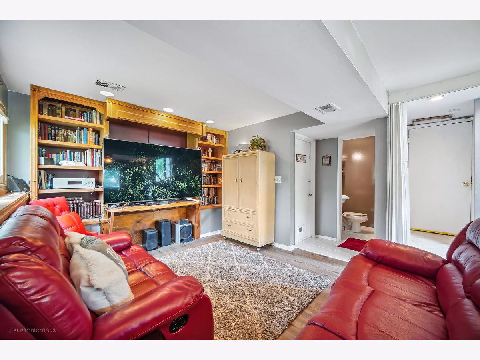
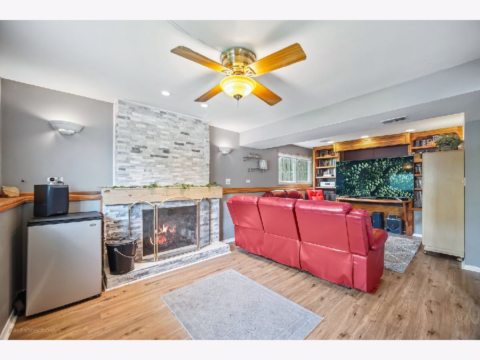
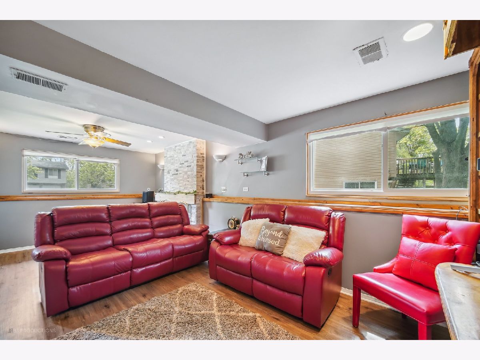
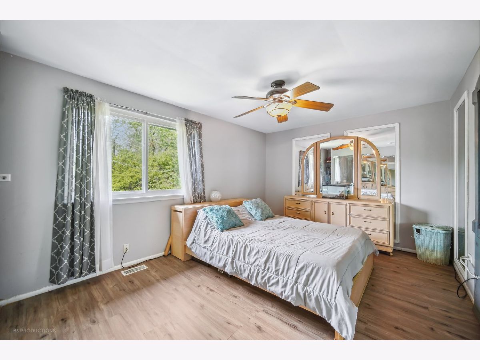
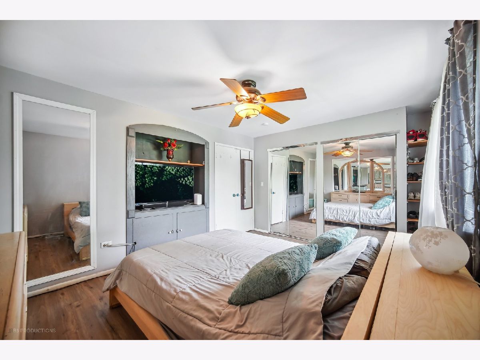
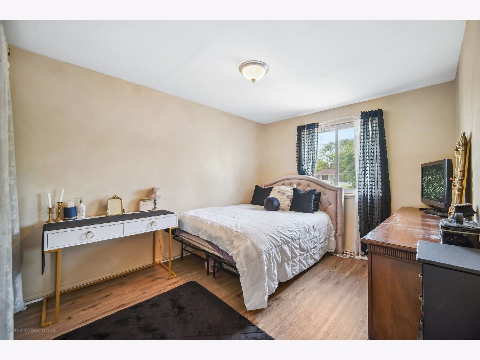
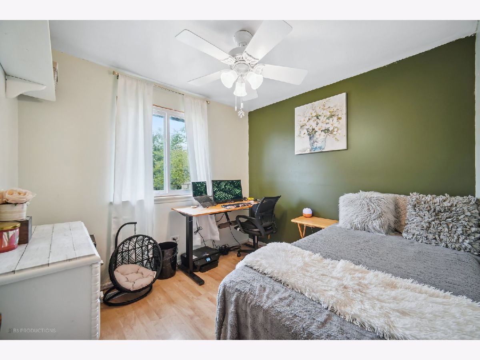
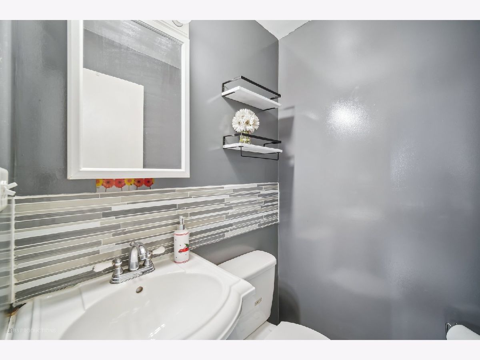
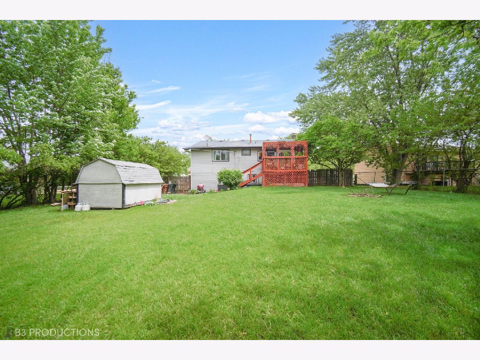
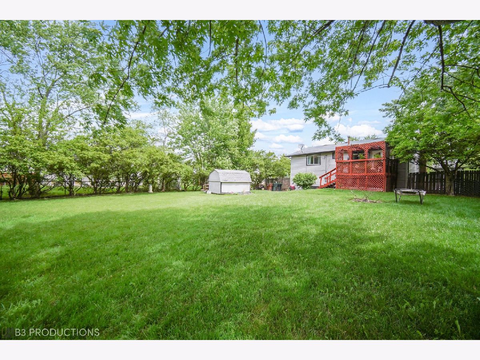
Room Specifics
Total Bedrooms: 3
Bedrooms Above Ground: 3
Bedrooms Below Ground: 0
Dimensions: —
Floor Type: —
Dimensions: —
Floor Type: —
Full Bathrooms: 2
Bathroom Amenities: —
Bathroom in Basement: 0
Rooms: —
Basement Description: —
Other Specifics
| 2 | |
| — | |
| — | |
| — | |
| — | |
| 60X135X84X165X117 | |
| Unfinished | |
| — | |
| — | |
| — | |
| Not in DB | |
| — | |
| — | |
| — | |
| — |
Tax History
| Year | Property Taxes |
|---|---|
| 2010 | $4,227 |
| 2024 | $5,485 |
Contact Agent
Nearby Similar Homes
Nearby Sold Comparables
Contact Agent
Listing Provided By
RE/MAX Professionals

