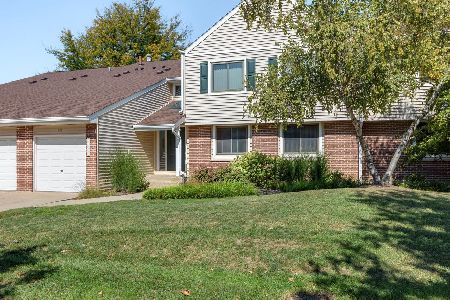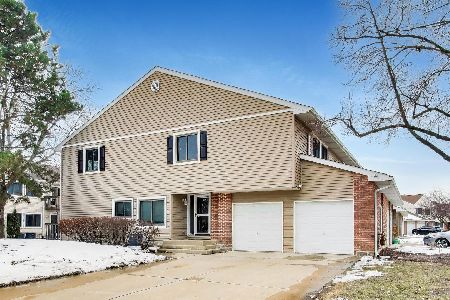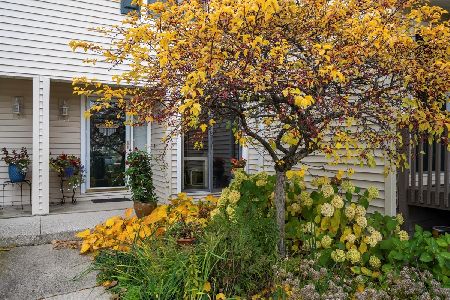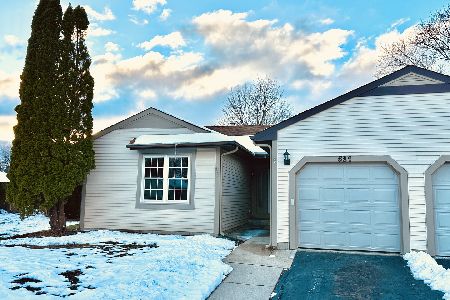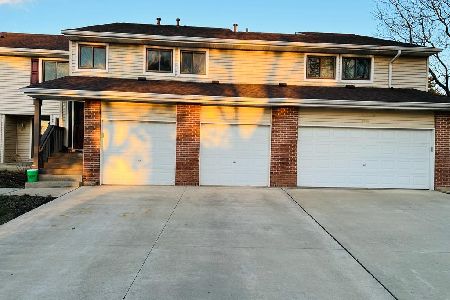1012 Pinetree Circle, Buffalo Grove, Illinois 60089
$188,000
|
Sold
|
|
| Status: | Closed |
| Sqft: | 1,238 |
| Cost/Sqft: | $158 |
| Beds: | 2 |
| Baths: | 2 |
| Year Built: | 1991 |
| Property Taxes: | $4,051 |
| Days On Market: | 2806 |
| Lot Size: | 0,00 |
Description
Rare Opportunity! Private entry 1st floor 2 bed 2 bath ranch with 1 car attached garage in Stevenson High! Freshly painted featuring newer windows, Heating/Air, concrete patio! Bright spacious open plan has lovely private pond views! Laminate floor from Foyer thru open Living & Dining, handsome gas log fireplace & garden slider to view & covered patio! Sunny Eat-in Kitchen with pantry closet & laundry room/garage entry. Generous Owners Suite & private spa tub shower with seat & double bowl vanity! Double closet Dressing area too! Guest Bedroom adjacent to 2nd full bath! Well cared for pool community, great parks, great schools, great location! Make Offer - It's where you want to be! Driveway parking & guest parking nearby! Monthly includes water & refuse.
Property Specifics
| Condos/Townhomes | |
| 1 | |
| — | |
| 1991 | |
| None | |
| 1ST FLOOR RANCH | |
| Yes | |
| — |
| Lake | |
| Hidden Lake Village | |
| 335 / Monthly | |
| Water,Parking,Insurance,Pool,Exterior Maintenance,Lawn Care,Scavenger,Snow Removal | |
| Lake Michigan | |
| Public Sewer, Sewer-Storm | |
| 09994043 | |
| 15283021430000 |
Nearby Schools
| NAME: | DISTRICT: | DISTANCE: | |
|---|---|---|---|
|
Grade School
Tripp School |
102 | — | |
|
Middle School
Aptakisic Junior High School |
102 | Not in DB | |
|
High School
Adlai E Stevenson High School |
125 | Not in DB | |
Property History
| DATE: | EVENT: | PRICE: | SOURCE: |
|---|---|---|---|
| 7 Aug, 2018 | Sold | $188,000 | MRED MLS |
| 27 Jun, 2018 | Under contract | $195,000 | MRED MLS |
| 21 Jun, 2018 | Listed for sale | $195,000 | MRED MLS |
Room Specifics
Total Bedrooms: 2
Bedrooms Above Ground: 2
Bedrooms Below Ground: 0
Dimensions: —
Floor Type: Carpet
Full Bathrooms: 2
Bathroom Amenities: Double Sink,Soaking Tub
Bathroom in Basement: 0
Rooms: No additional rooms
Basement Description: Crawl
Other Specifics
| 1 | |
| Concrete Perimeter | |
| Concrete | |
| Patio | |
| Common Grounds,Cul-De-Sac,Landscaped,Pond(s),Water View | |
| COMMON GROUNDS | |
| — | |
| Full | |
| Wood Laminate Floors, First Floor Bedroom, First Floor Laundry, First Floor Full Bath, Laundry Hook-Up in Unit, Storage | |
| Range, Microwave, Dishwasher, Refrigerator, Disposal | |
| Not in DB | |
| — | |
| — | |
| Park, Pool | |
| Gas Log |
Tax History
| Year | Property Taxes |
|---|---|
| 2018 | $4,051 |
Contact Agent
Nearby Similar Homes
Nearby Sold Comparables
Contact Agent
Listing Provided By
Berkshire Hathaway HomeServices Starck Real Estate

