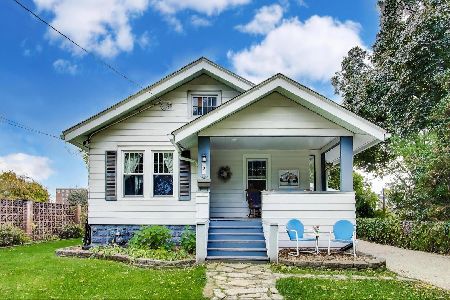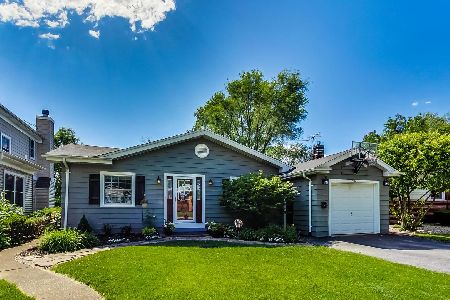1012 Ridge Avenue, Arlington Heights, Illinois 60004
$355,000
|
Sold
|
|
| Status: | Closed |
| Sqft: | 1,548 |
| Cost/Sqft: | $226 |
| Beds: | 3 |
| Baths: | 2 |
| Year Built: | 1955 |
| Property Taxes: | $8,725 |
| Days On Market: | 2012 |
| Lot Size: | 0,15 |
Description
Prepared to be impressed with this fabulous pottery barn inspired cape cod. Enjoy the updated open floor concept of this home to include: spectacular fully appointed eat-in kitchen suited with butcher block countertops, white shake cabinetry with open display, floating shelves and designer backsplash. Spacious living room offers recessed lighting and hand crafted built-ins. First floor family room with access to paver patio overlooking oversized professionally landscaped yard. Master Bedroom with walk-in closet and two additional bedrooms with vaulted ceilings and ample closet space. Additional amenities include crown molding, wainscotting and gleaming hardwood floors. Fantastic location: close to schools, parks, train and downtown business district.
Property Specifics
| Single Family | |
| — | |
| Cape Cod | |
| 1955 | |
| Partial | |
| — | |
| No | |
| 0.15 |
| Cook | |
| — | |
| — / Not Applicable | |
| None | |
| Lake Michigan | |
| Public Sewer | |
| 10748837 | |
| 03302030200000 |
Nearby Schools
| NAME: | DISTRICT: | DISTANCE: | |
|---|---|---|---|
|
Grade School
Olive-mary Stitt School |
25 | — | |
|
Middle School
Thomas Middle School |
25 | Not in DB | |
|
High School
John Hersey High School |
214 | Not in DB | |
Property History
| DATE: | EVENT: | PRICE: | SOURCE: |
|---|---|---|---|
| 31 Jul, 2020 | Sold | $355,000 | MRED MLS |
| 17 Jun, 2020 | Under contract | $349,900 | MRED MLS |
| 16 Jun, 2020 | Listed for sale | $349,900 | MRED MLS |
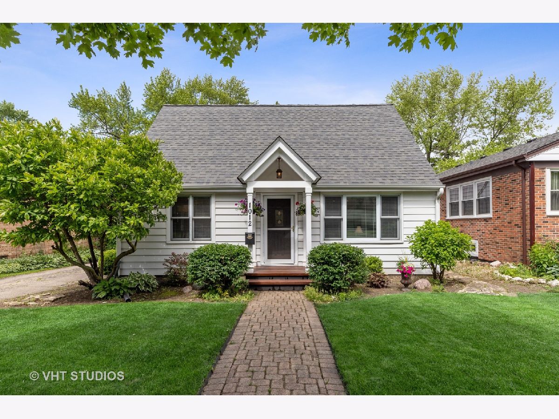
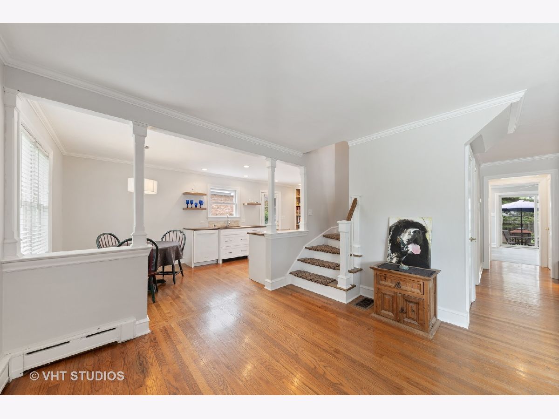
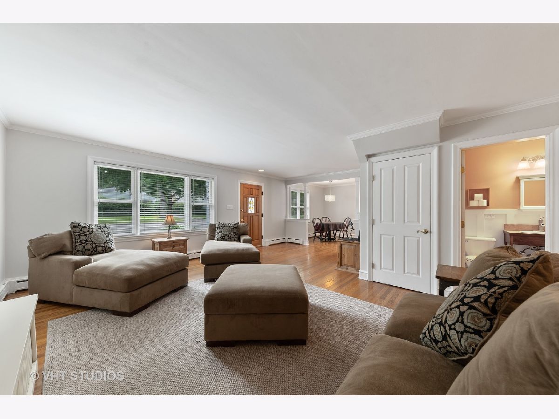
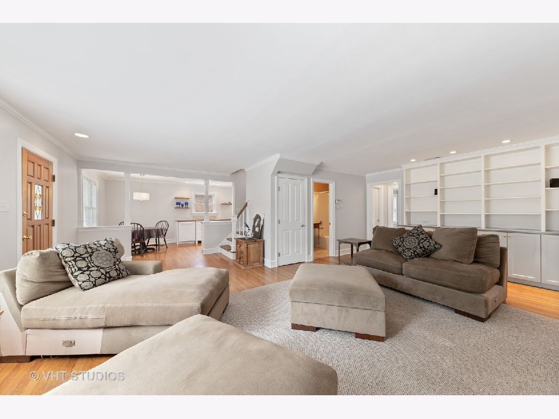
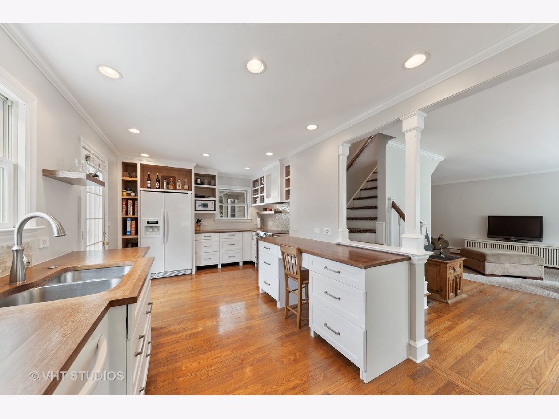
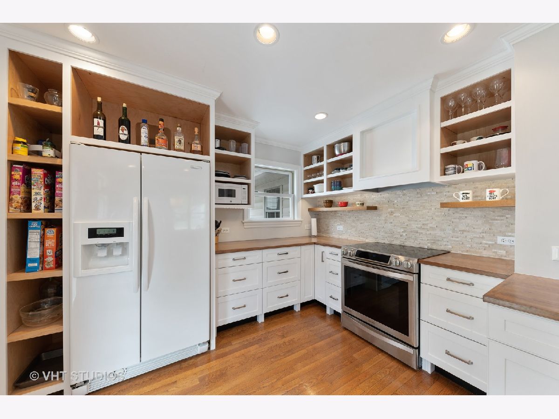
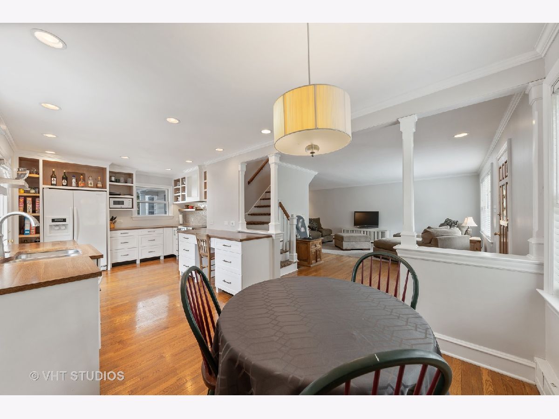
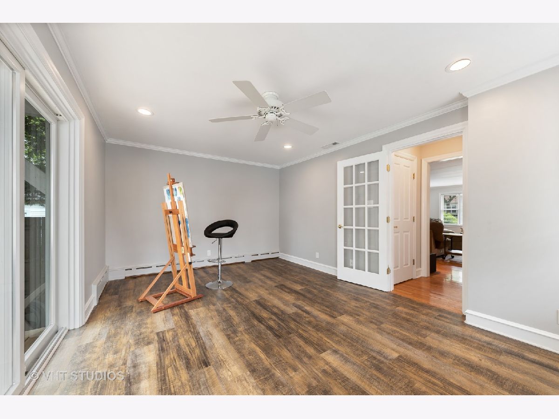
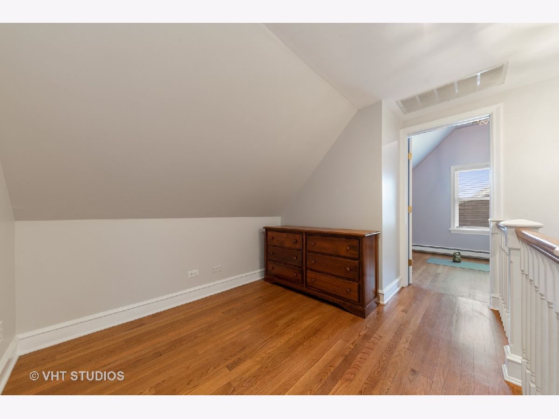
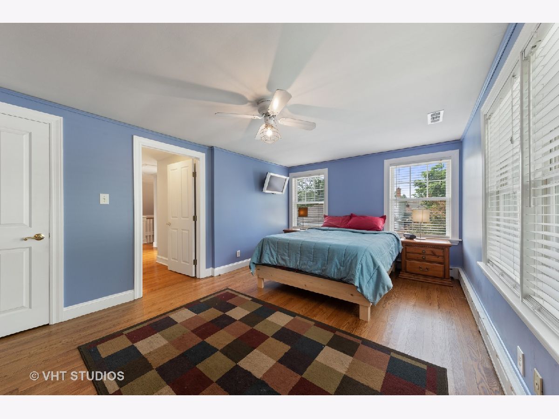
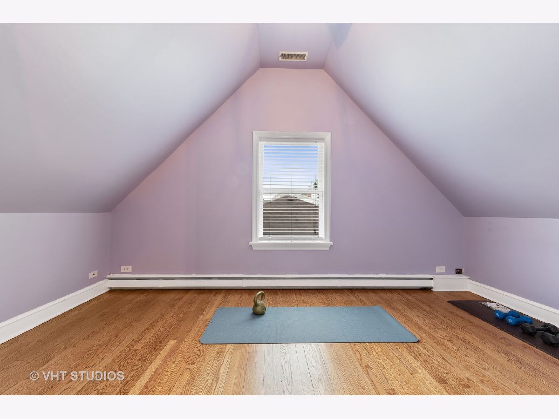
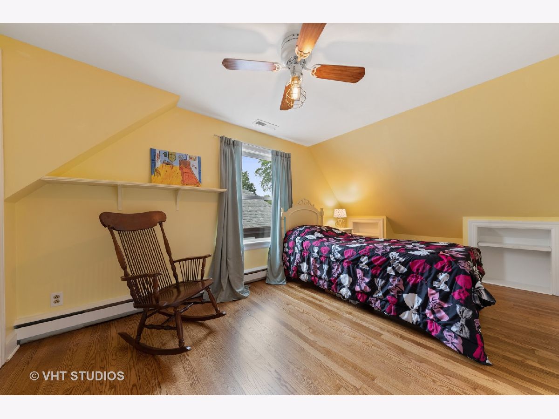
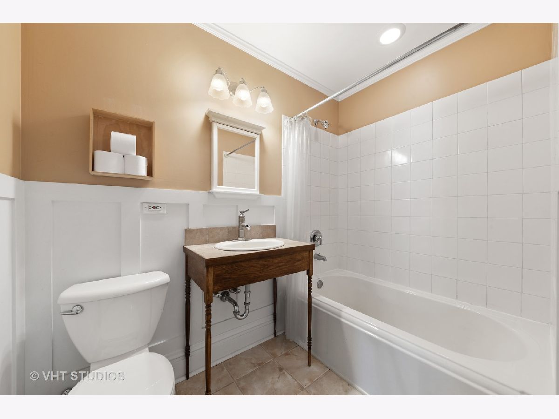
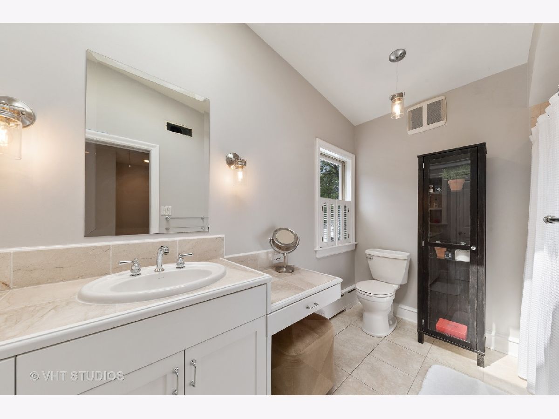
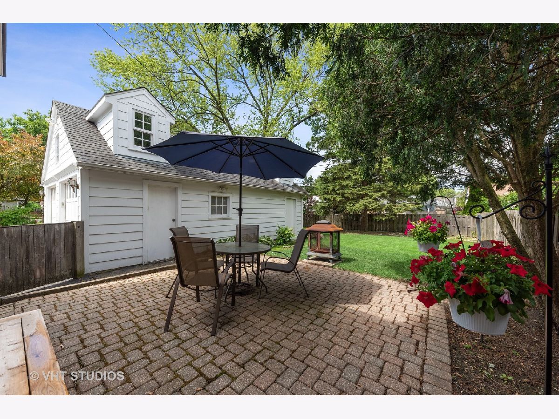
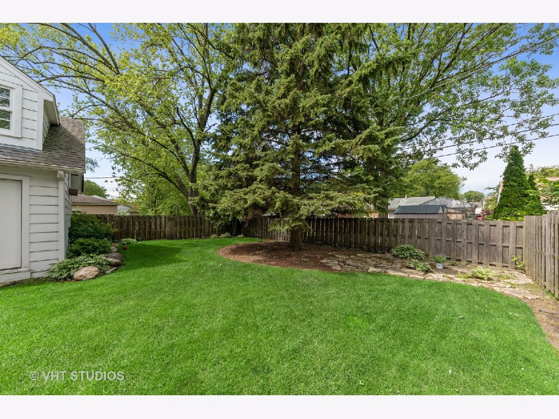
Room Specifics
Total Bedrooms: 3
Bedrooms Above Ground: 3
Bedrooms Below Ground: 0
Dimensions: —
Floor Type: Hardwood
Dimensions: —
Floor Type: Hardwood
Full Bathrooms: 2
Bathroom Amenities: Whirlpool
Bathroom in Basement: 0
Rooms: Foyer,Eating Area,Loft
Basement Description: Unfinished,Exterior Access
Other Specifics
| 2 | |
| Concrete Perimeter | |
| Asphalt | |
| Brick Paver Patio | |
| Fenced Yard | |
| 50 X 132 | |
| Pull Down Stair | |
| None | |
| Skylight(s) | |
| Range, Microwave, Dishwasher, Refrigerator, Freezer, Washer, Dryer, Disposal, Other | |
| Not in DB | |
| — | |
| — | |
| — | |
| — |
Tax History
| Year | Property Taxes |
|---|---|
| 2020 | $8,725 |
Contact Agent
Nearby Similar Homes
Nearby Sold Comparables
Contact Agent
Listing Provided By
@properties



