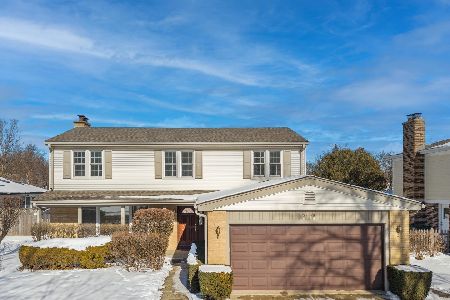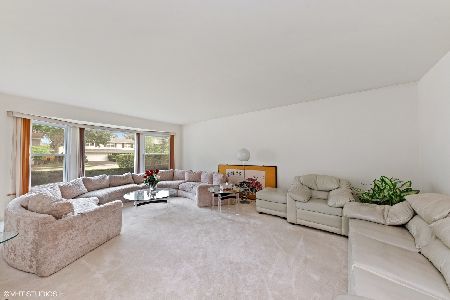1012 Rolling Pass, Glenview, Illinois 60025
$515,000
|
Sold
|
|
| Status: | Closed |
| Sqft: | 2,701 |
| Cost/Sqft: | $194 |
| Beds: | 5 |
| Baths: | 3 |
| Year Built: | 1965 |
| Property Taxes: | $12,985 |
| Days On Market: | 2853 |
| Lot Size: | 0,20 |
Description
Welcome home to this updated mid-century modern gem. Enjoy the bright, eat-in custom kitchen with stainless steel appliances. Formal dining room for entertaining. New paint throughout the home. Cozy family room with gas fireplace leads out to light-filled 3-season room. Master suite with walk-in closet & bath featuring Grohe & Toto fixtures. Neutral decor & beautiful hardwood floors! Large, private and fenced yard. Newer furnace, Air Conditioning, roof & windows. All this in a highly desirable Glenview neighborhood with award-winning schools.
Property Specifics
| Single Family | |
| — | |
| Colonial | |
| 1965 | |
| Partial | |
| — | |
| No | |
| 0.2 |
| Cook | |
| Glenshire | |
| 50 / Annual | |
| None | |
| Lake Michigan | |
| Public Sewer | |
| 09921498 | |
| 04341080040000 |
Nearby Schools
| NAME: | DISTRICT: | DISTANCE: | |
|---|---|---|---|
|
Grade School
Henking Elementary School |
34 | — | |
|
Middle School
Attea Middle School |
34 | Not in DB | |
|
High School
Glenbrook South High School |
225 | Not in DB | |
Property History
| DATE: | EVENT: | PRICE: | SOURCE: |
|---|---|---|---|
| 12 Nov, 2012 | Sold | $510,000 | MRED MLS |
| 22 Sep, 2012 | Under contract | $569,000 | MRED MLS |
| — | Last price change | $579,000 | MRED MLS |
| 3 Feb, 2012 | Listed for sale | $585,000 | MRED MLS |
| 13 Sep, 2018 | Sold | $515,000 | MRED MLS |
| 7 Aug, 2018 | Under contract | $525,000 | MRED MLS |
| — | Last price change | $539,000 | MRED MLS |
| 19 Apr, 2018 | Listed for sale | $575,000 | MRED MLS |
Room Specifics
Total Bedrooms: 5
Bedrooms Above Ground: 5
Bedrooms Below Ground: 0
Dimensions: —
Floor Type: Hardwood
Dimensions: —
Floor Type: Hardwood
Dimensions: —
Floor Type: Hardwood
Dimensions: —
Floor Type: —
Full Bathrooms: 3
Bathroom Amenities: Whirlpool,Separate Shower,Double Sink
Bathroom in Basement: 0
Rooms: Bedroom 5,Sun Room
Basement Description: Unfinished
Other Specifics
| 2 | |
| Concrete Perimeter | |
| Asphalt | |
| Patio, Porch Screened | |
| Fenced Yard | |
| 138X63 | |
| Pull Down Stair | |
| Full | |
| Vaulted/Cathedral Ceilings, Bar-Dry, Hardwood Floors, Wood Laminate Floors, First Floor Laundry | |
| Double Oven, Microwave, Dishwasher, Refrigerator, Freezer, Washer, Dryer, Disposal | |
| Not in DB | |
| Sidewalks, Street Paved | |
| — | |
| — | |
| Gas Log, Gas Starter |
Tax History
| Year | Property Taxes |
|---|---|
| 2012 | $9,120 |
| 2018 | $12,985 |
Contact Agent
Nearby Similar Homes
Nearby Sold Comparables
Contact Agent
Listing Provided By
@properties











