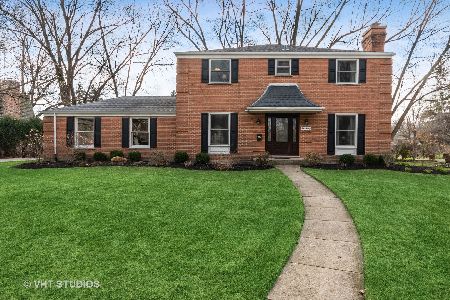1012 Royal St. George Drive, Naperville, Illinois 60563
$405,000
|
Sold
|
|
| Status: | Closed |
| Sqft: | 2,487 |
| Cost/Sqft: | $167 |
| Beds: | 4 |
| Baths: | 2 |
| Year Built: | 1966 |
| Property Taxes: | $8,875 |
| Days On Market: | 2189 |
| Lot Size: | 0,24 |
Description
Wonderful & convenient "Cress Creek" location-just minutes from top ranked 203 schools, the train, downtown Naperville, Super Target & I-88. Walk to the neighborhood park & to the easy to join Cress Creek Country Club. Beautifully presented this 4 BR home is SO VERSATILE! The floor plan is open, remodeled in style & there is even a 1st floor bedroom & bath (with 3 BRS & a beautifully redone 2nd full bath up). With the "flex" living room/family room (or even used as a study), you could live on the main level. You will love the remodeled kitchen with higher end SS appliances including a new GE Monogram gas cooktop (with copper hood detail around the exhaust fan), Kitchen Aid oven & microwave (with convection cooking) & Bosch dishwasher. Beautiful custom 42" staggered cabinetry, some with roll out drawers & a double pantry to make food prep & entertaining easy. Double sink has large picture window to enjoy views of the yard. The breakfast room also looks out onto the beautiful backyard & the dining room was opened to the kitchen. Enjoy hardwood floors on both the main and upper levels. The lower level "English style" family room has daylight windows & a cozy fireplace. Steps are at a minimum throughout the home! Separate laundry center and plenty of storage. Many updates include the roof, HVAC, kitchen & baths Filled with charm, sun splashed rooms & comfort! The active "Moms & Tots" group in Cress Creek make it easy to meet your new neighbors in this active swim/tennis & golf community!
Property Specifics
| Single Family | |
| — | |
| — | |
| 1966 | |
| — | |
| — | |
| No | |
| 0.24 |
| — | |
| Cress Creek | |
| — / Not Applicable | |
| — | |
| — | |
| — | |
| 10615806 | |
| 0711407004 |
Nearby Schools
| NAME: | DISTRICT: | DISTANCE: | |
|---|---|---|---|
|
Grade School
Mill Street Elementary School |
203 | — | |
|
Middle School
Jefferson Junior High School |
203 | Not in DB | |
|
High School
Naperville North High School |
203 | Not in DB | |
Property History
| DATE: | EVENT: | PRICE: | SOURCE: |
|---|---|---|---|
| 3 Apr, 2020 | Sold | $405,000 | MRED MLS |
| 4 Mar, 2020 | Under contract | $415,000 | MRED MLS |
| 21 Jan, 2020 | Listed for sale | $415,000 | MRED MLS |
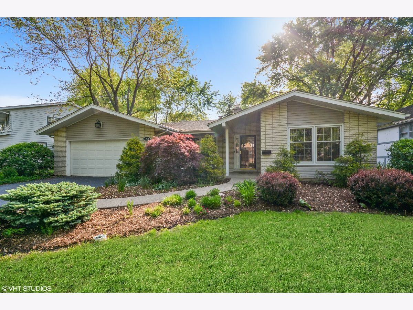
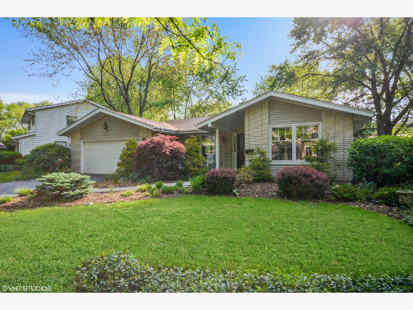
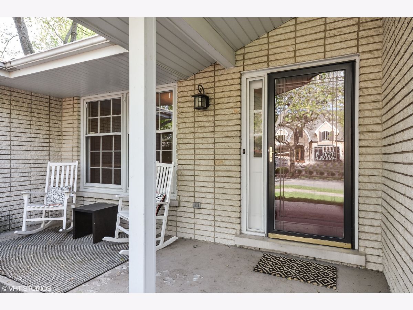
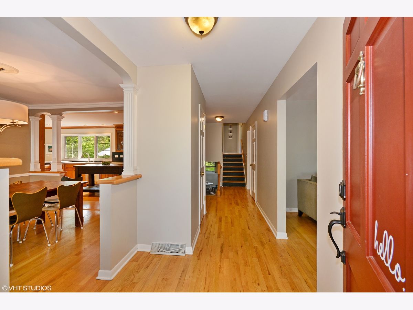
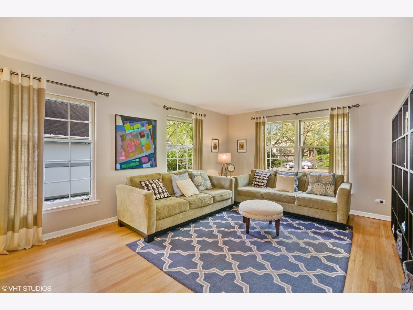
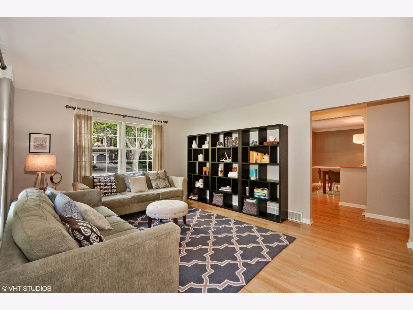
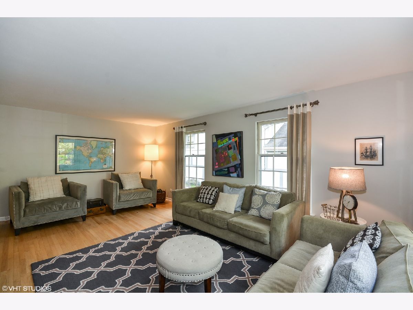
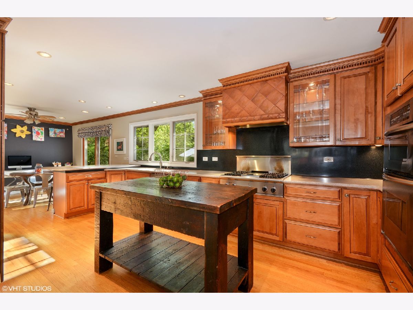
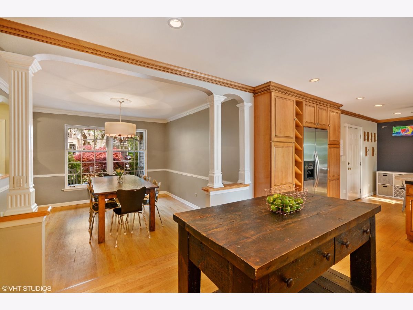
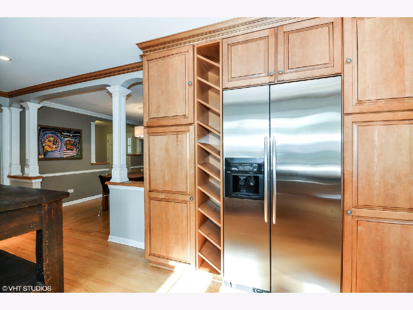
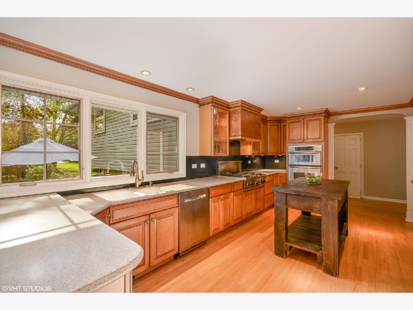
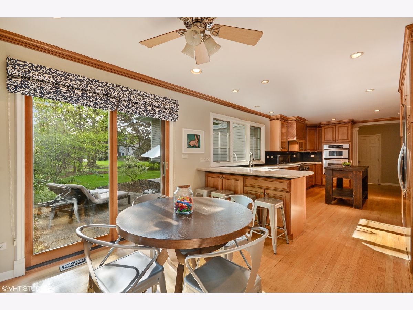
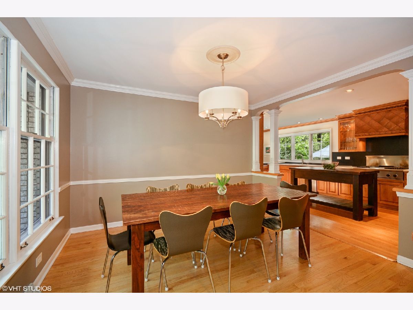
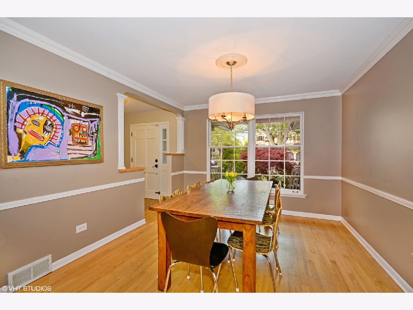
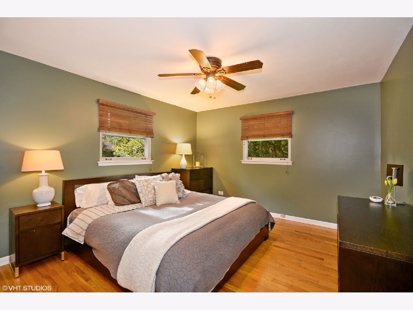
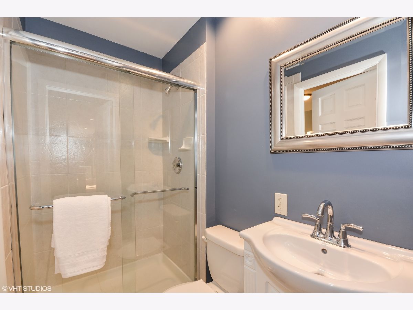
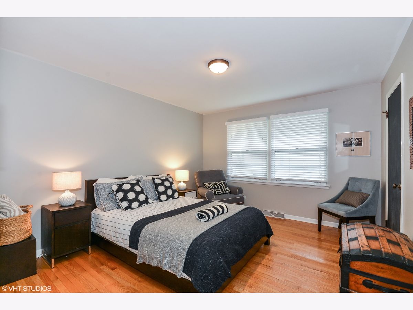
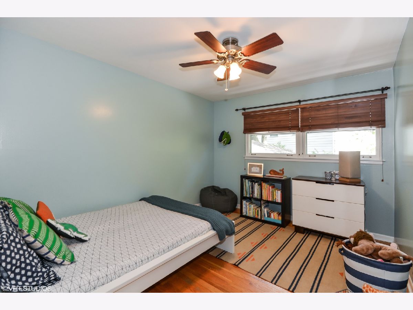
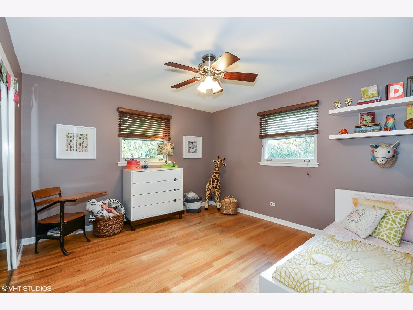
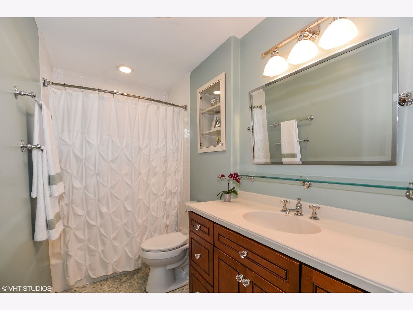
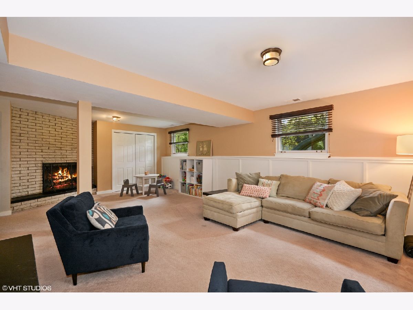
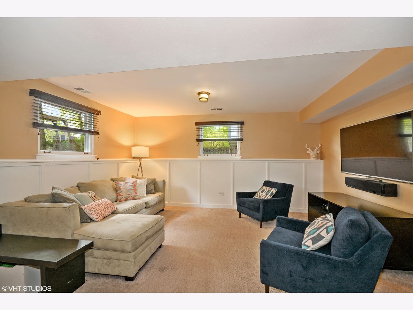
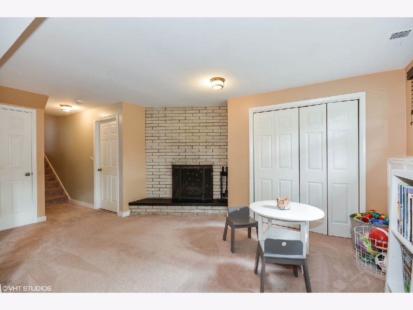
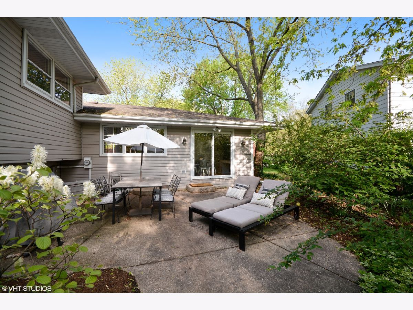
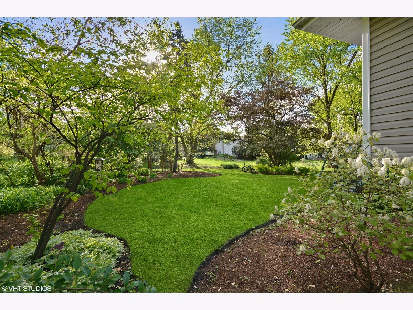
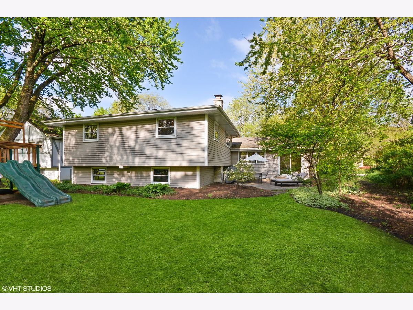
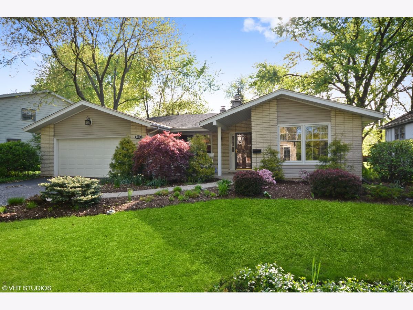
Room Specifics
Total Bedrooms: 4
Bedrooms Above Ground: 4
Bedrooms Below Ground: 0
Dimensions: —
Floor Type: —
Dimensions: —
Floor Type: —
Dimensions: —
Floor Type: —
Full Bathrooms: 2
Bathroom Amenities: —
Bathroom in Basement: 0
Rooms: —
Basement Description: —
Other Specifics
| 2 | |
| — | |
| — | |
| — | |
| — | |
| 87X159X53X144 | |
| Dormer,Unfinished | |
| — | |
| — | |
| — | |
| Not in DB | |
| — | |
| — | |
| — | |
| — |
Tax History
| Year | Property Taxes |
|---|---|
| 2020 | $8,875 |
Contact Agent
Nearby Similar Homes
Nearby Sold Comparables
Contact Agent
Listing Provided By
Baird & Warner





