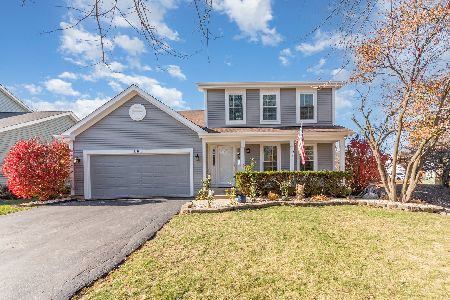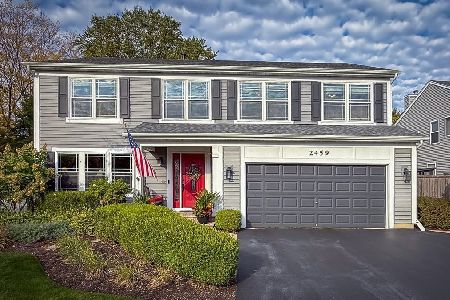1012 Sanctuary Lane, Naperville, Illinois 60540
$375,000
|
Sold
|
|
| Status: | Closed |
| Sqft: | 2,634 |
| Cost/Sqft: | $139 |
| Beds: | 3 |
| Baths: | 3 |
| Year Built: | 1995 |
| Property Taxes: | $6,839 |
| Days On Market: | 1773 |
| Lot Size: | 0,15 |
Description
Highly Sought After Rarely Available Dover + Model 4 bed home with FULL finished basement in the stunning Lakewood Crossing Subdivision. The main floor offers hardwood flooring throughout. The eat in kitchen boasts granite countertops and all stainless steel appliances. The open family and dinning room opens to the kitchen which is open to the spacious living room with gas/wood fireplace perfect for entertaining. The large sliding glass door segways the open indoor space with an incredible outdoor space which includes composite decking and phenomenal paver patio. Upstairs are three spacious bedrooms including master suite and a second full bath. The rare full basement is fully finished with ample storage space and closets. Also provides a 4th bedroom or rec room. The spacious garage is finished, heated, and has epoxy floor. Close to shopping, dinning, and more don't miss this deal!!
Property Specifics
| Single Family | |
| — | |
| Traditional | |
| 1995 | |
| Full,English | |
| DOVER + | |
| No | |
| 0.15 |
| Du Page | |
| Lakewood Crossing | |
| 150 / Annual | |
| None | |
| Public | |
| Public Sewer | |
| 10989568 | |
| 0727208008 |
Nearby Schools
| NAME: | DISTRICT: | DISTANCE: | |
|---|---|---|---|
|
Grade School
Cowlishaw Elementary School |
204 | — | |
|
Middle School
Hill Middle School |
204 | Not in DB | |
|
High School
Metea Valley High School |
204 | Not in DB | |
Property History
| DATE: | EVENT: | PRICE: | SOURCE: |
|---|---|---|---|
| 25 Feb, 2009 | Sold | $315,000 | MRED MLS |
| 5 Jan, 2009 | Under contract | $319,900 | MRED MLS |
| 28 Oct, 2008 | Listed for sale | $319,900 | MRED MLS |
| 15 Mar, 2021 | Sold | $375,000 | MRED MLS |
| 11 Feb, 2021 | Under contract | $365,000 | MRED MLS |
| 8 Feb, 2021 | Listed for sale | $365,000 | MRED MLS |
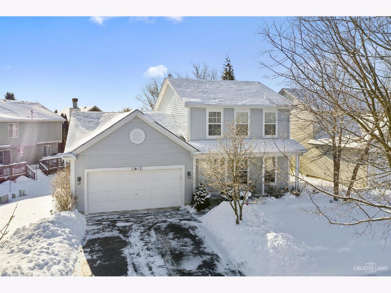
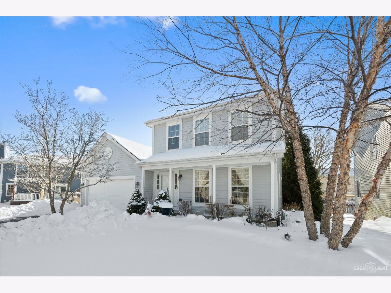
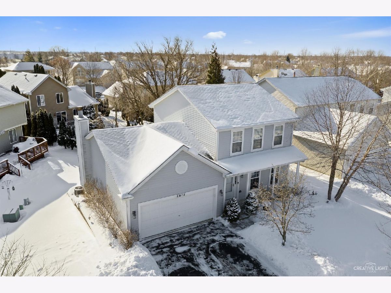
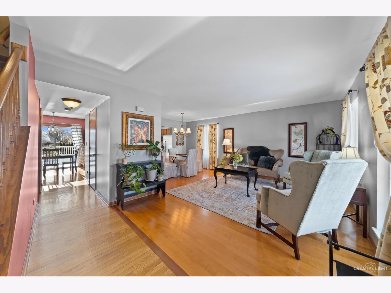
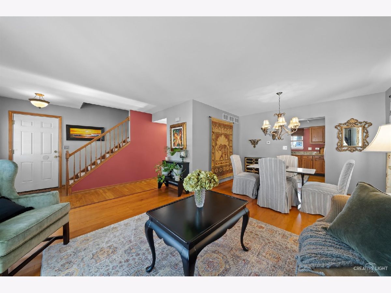
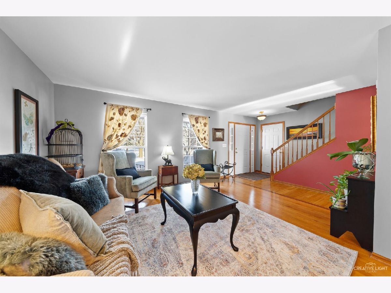
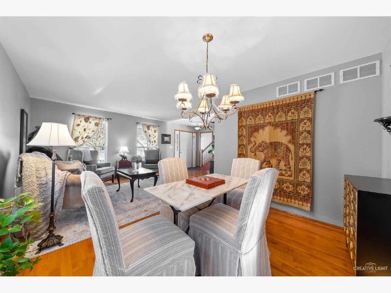
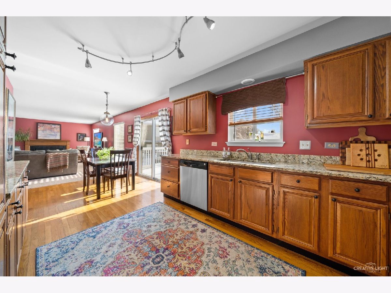
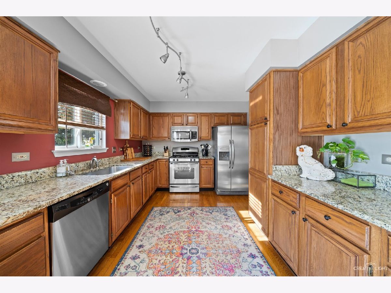
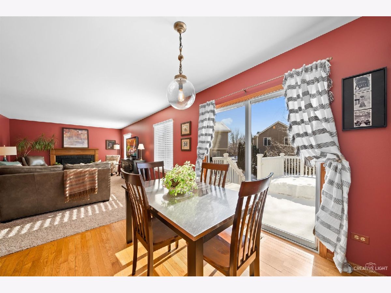
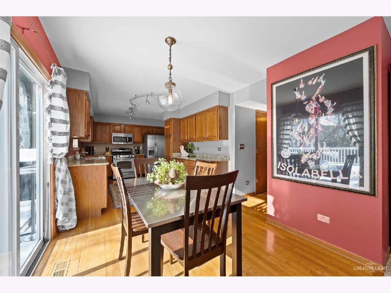
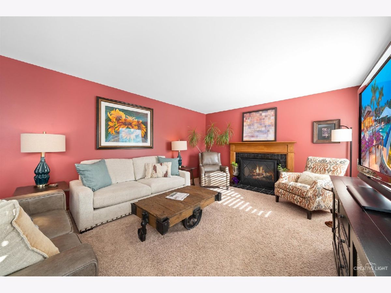
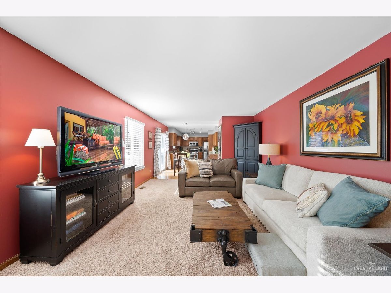
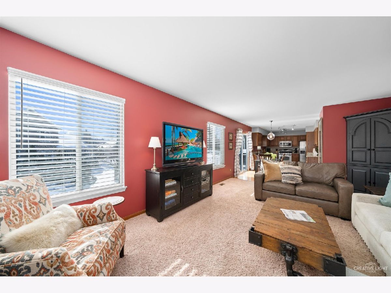
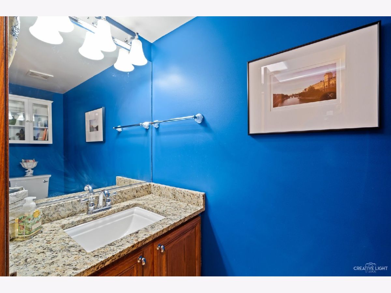
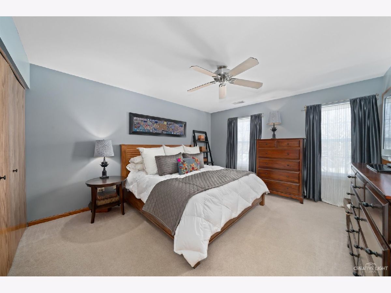
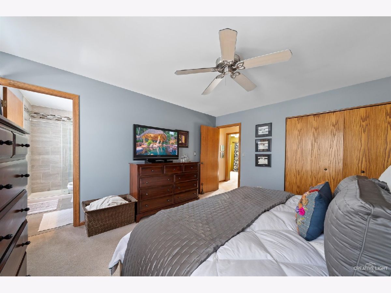
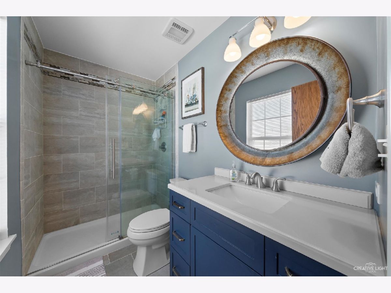
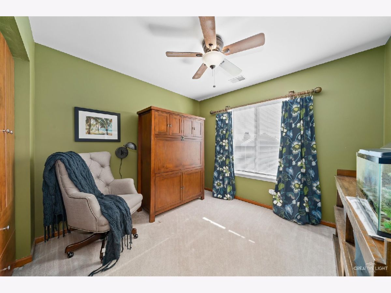
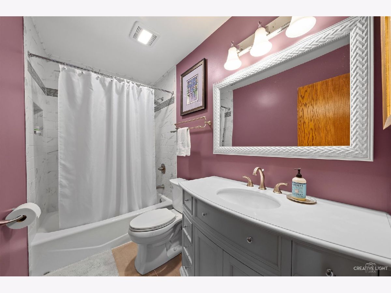
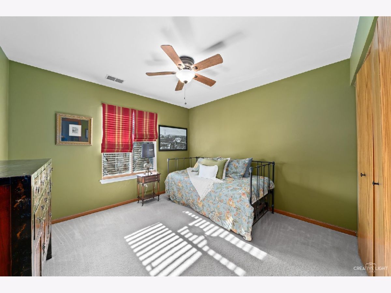
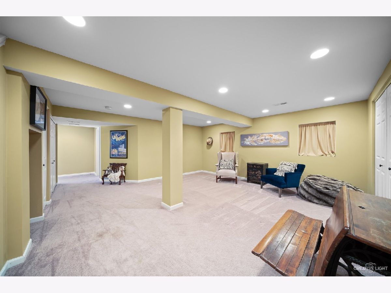
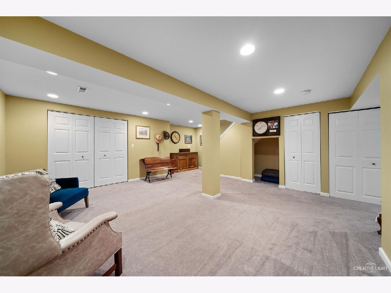
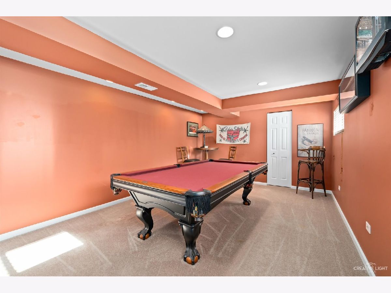
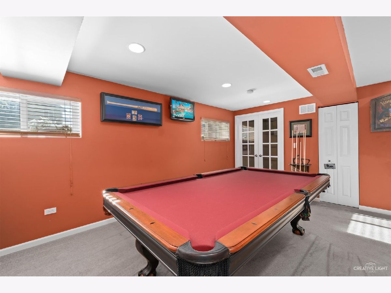
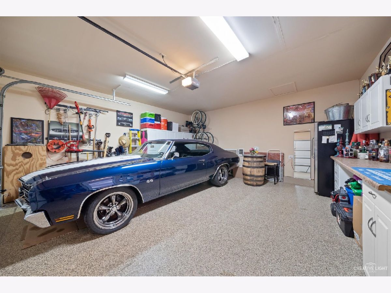
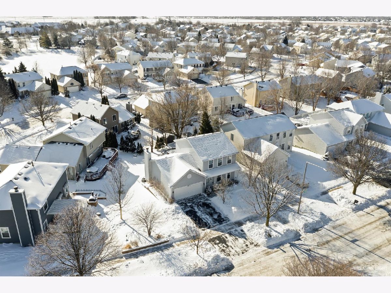
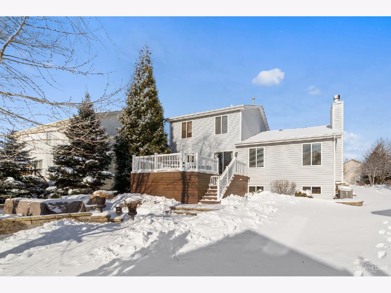
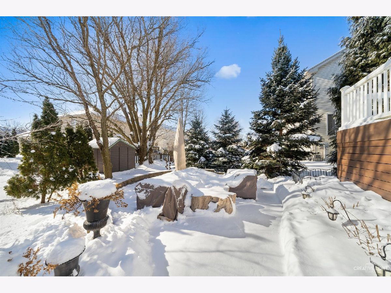
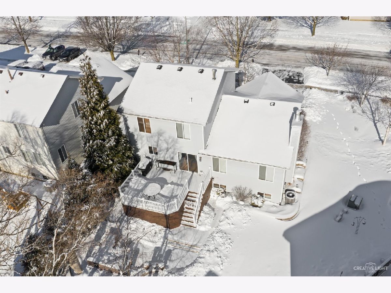
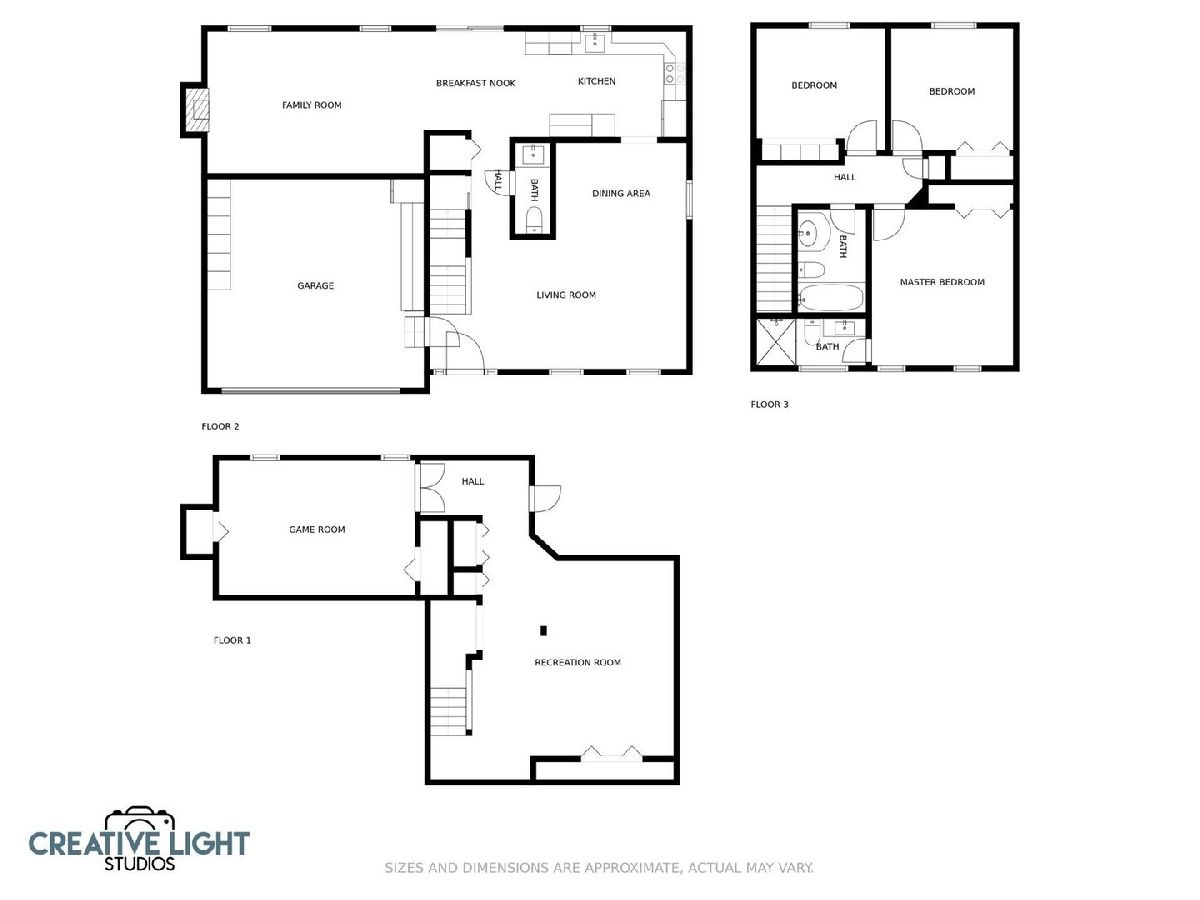
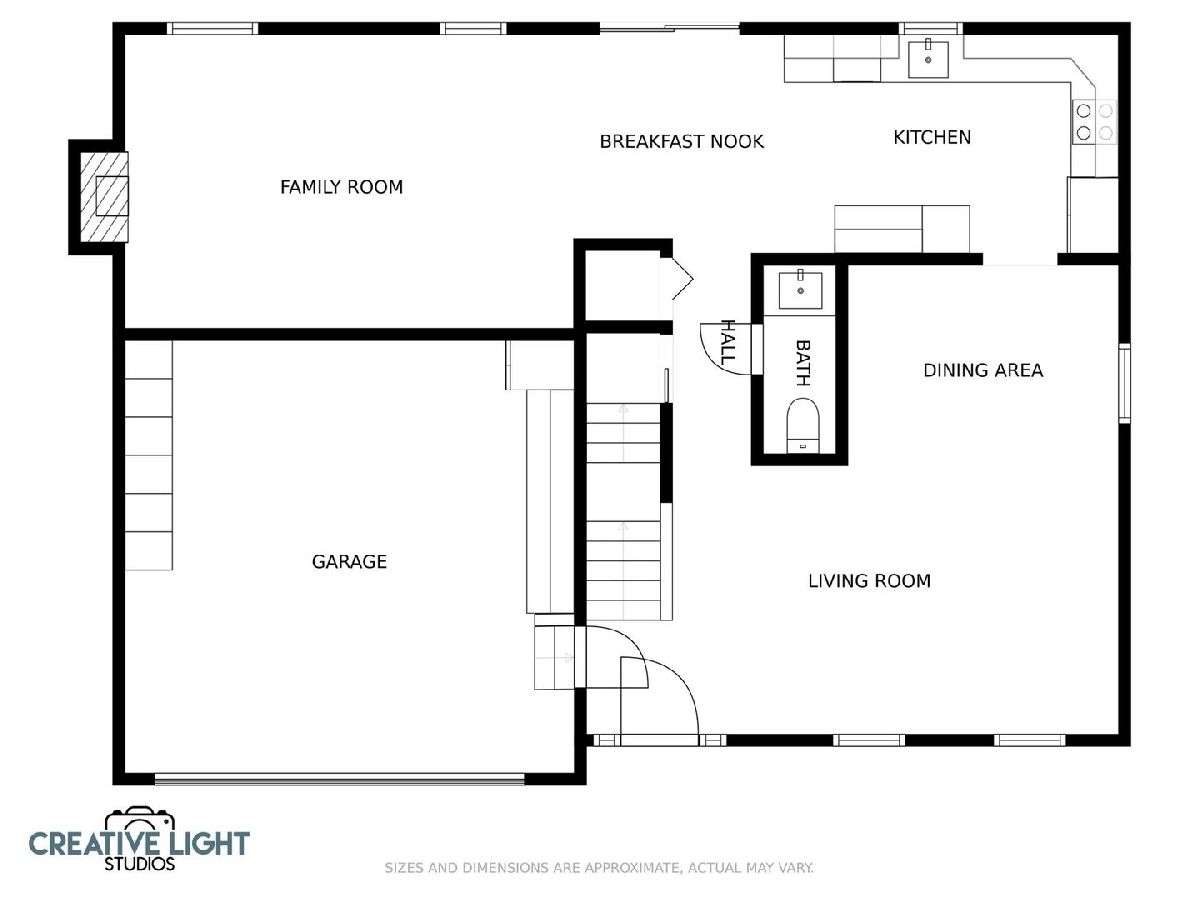
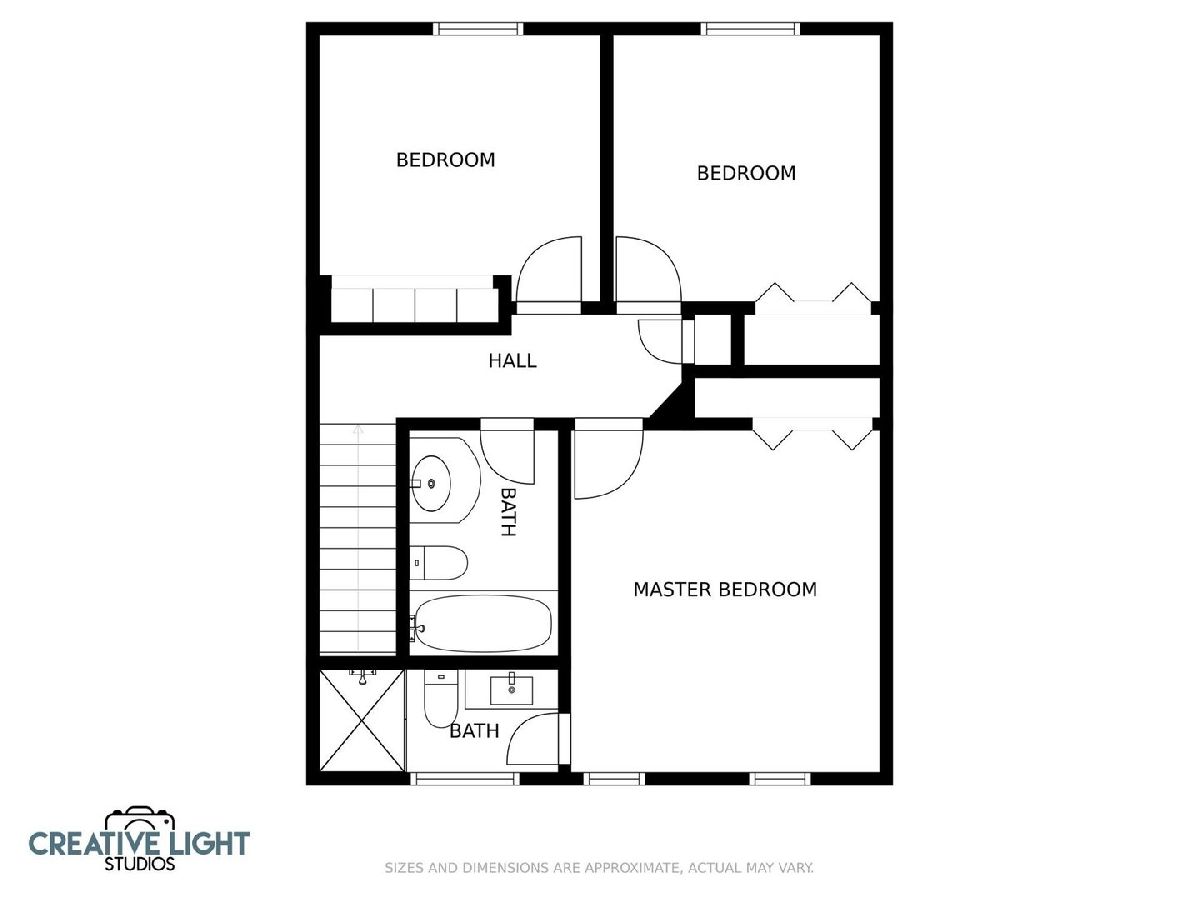
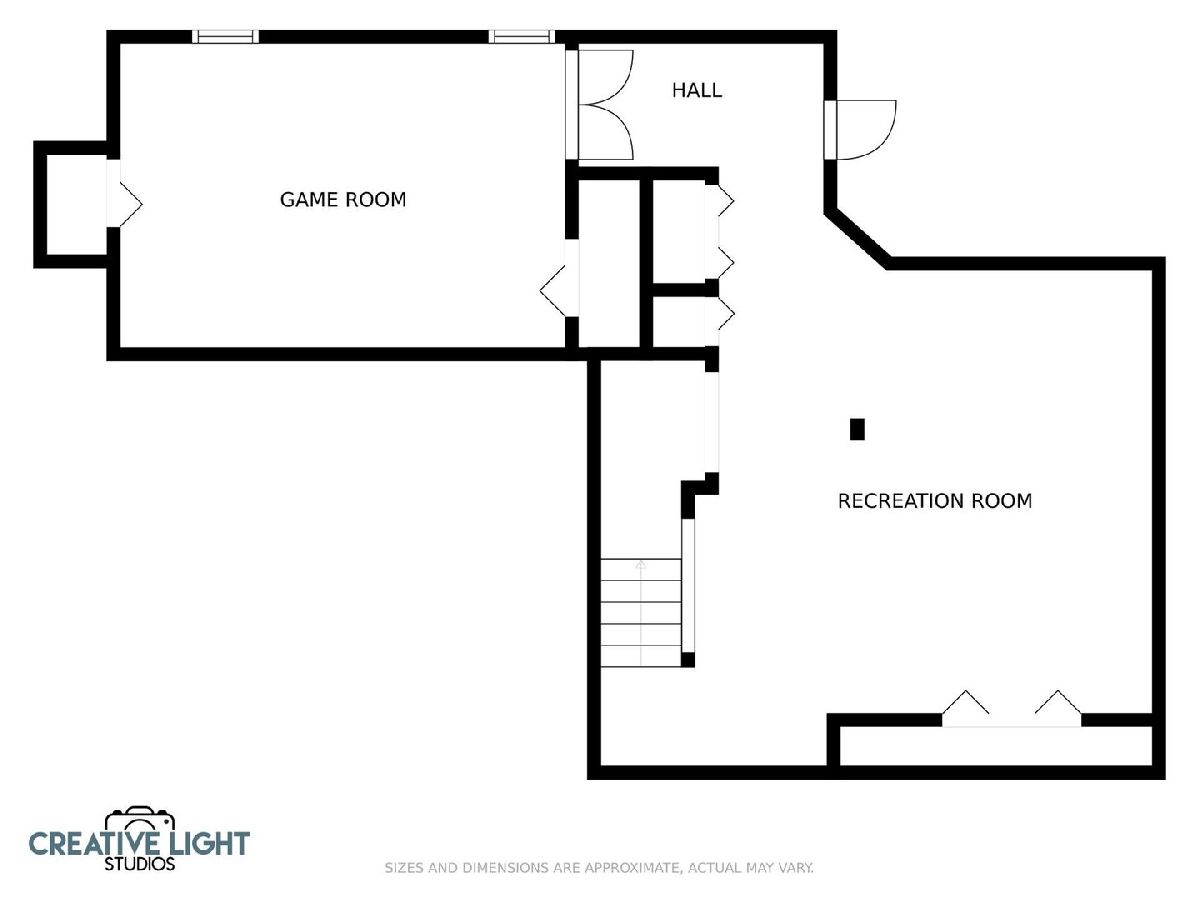
Room Specifics
Total Bedrooms: 4
Bedrooms Above Ground: 3
Bedrooms Below Ground: 1
Dimensions: —
Floor Type: Carpet
Dimensions: —
Floor Type: Carpet
Dimensions: —
Floor Type: Carpet
Full Bathrooms: 3
Bathroom Amenities: —
Bathroom in Basement: 0
Rooms: Recreation Room
Basement Description: Finished
Other Specifics
| 2 | |
| Concrete Perimeter | |
| Asphalt | |
| Deck, Brick Paver Patio, Storms/Screens | |
| Landscaped | |
| 67 X 110 X 46 X 48 X 56 | |
| Full,Unfinished | |
| Full | |
| Hardwood Floors, Granite Counters | |
| Range, Microwave, Dishwasher, Refrigerator, Disposal, Stainless Steel Appliance(s) | |
| Not in DB | |
| Park, Curbs, Sidewalks, Street Lights, Street Paved | |
| — | |
| — | |
| Wood Burning, Gas Starter |
Tax History
| Year | Property Taxes |
|---|---|
| 2009 | $5,290 |
| 2021 | $6,839 |
Contact Agent
Nearby Similar Homes
Nearby Sold Comparables
Contact Agent
Listing Provided By
Keller Williams Infinity

