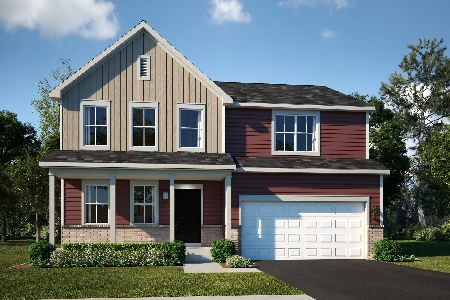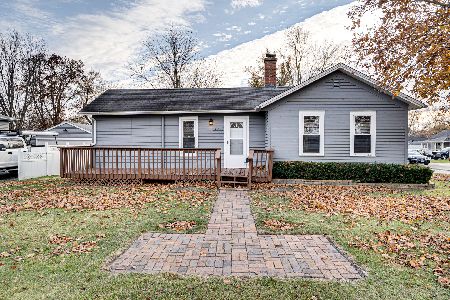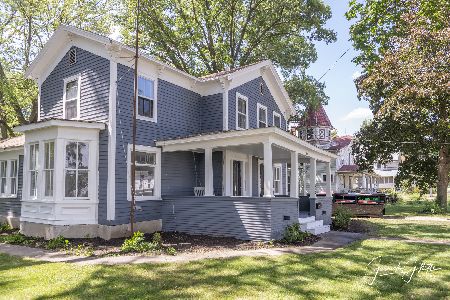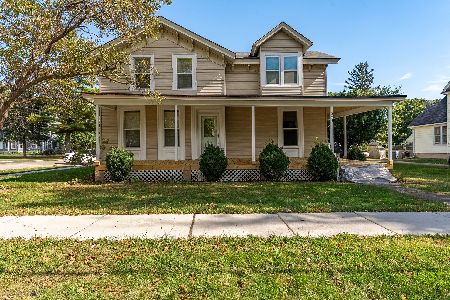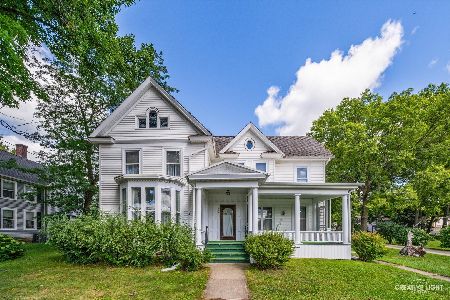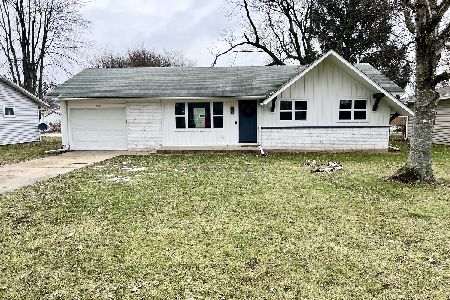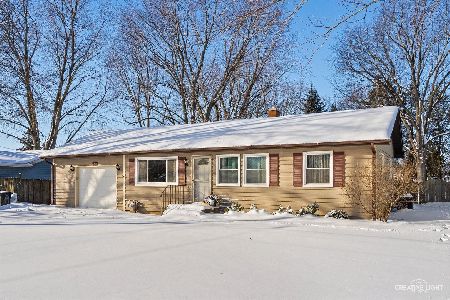1012 Spruce Street, Sandwich, Illinois 60548
$177,500
|
Sold
|
|
| Status: | Closed |
| Sqft: | 1,680 |
| Cost/Sqft: | $109 |
| Beds: | 3 |
| Baths: | 2 |
| Year Built: | 1965 |
| Property Taxes: | $5,338 |
| Days On Market: | 2895 |
| Lot Size: | 0,23 |
Description
Lovely ranch w\1680 sq ft. 600 sq ft addition added in 2000. Home has been freshly painted & the hardwood floors all redone. This home is immaculate! 3 bedrooms w\huge 23 x 17 Master Bedroom with new carpet. 15 x 6 Master bath w\Jacuzzi tub. 2 full baths. This home shows much newer than it's age. Main floor laundry with washer & dryer included. Unfinished basement is ready to finish if more living space is needed. Furnace & AC were replaced in 2009 and new siding & roof were new in 2000. Spacious kitchen w\stove & dishwasher opens to a bonus room with built in desks and storage space. Perfect for home business or home schooling. Living room has an electric fireplace for cozy winter evenings. Front entrance has a ramp for handicapped accessibility going into the home. Great lot with a fully fenced yard. Storage shed, 2 decks in back. 1 car attached garage could be added on to and made into a 2 car tandem. Close to grade school & hospital on quiet street & great neighborhood.
Property Specifics
| Single Family | |
| — | |
| Ranch | |
| 1965 | |
| Partial | |
| — | |
| No | |
| 0.23 |
| De Kalb | |
| — | |
| 0 / Not Applicable | |
| None | |
| Public | |
| Public Sewer | |
| 09822966 | |
| 1926276004 |
Nearby Schools
| NAME: | DISTRICT: | DISTANCE: | |
|---|---|---|---|
|
Grade School
Prairie View Elementary School |
430 | — | |
|
Middle School
Sandwich Middle School |
430 | Not in DB | |
|
High School
Sandwich Community High School |
430 | Not in DB | |
Property History
| DATE: | EVENT: | PRICE: | SOURCE: |
|---|---|---|---|
| 19 Apr, 2018 | Sold | $177,500 | MRED MLS |
| 21 Jan, 2018 | Under contract | $182,500 | MRED MLS |
| 27 Dec, 2017 | Listed for sale | $182,500 | MRED MLS |
Room Specifics
Total Bedrooms: 3
Bedrooms Above Ground: 3
Bedrooms Below Ground: 0
Dimensions: —
Floor Type: Hardwood
Dimensions: —
Floor Type: Hardwood
Full Bathrooms: 2
Bathroom Amenities: Soaking Tub
Bathroom in Basement: 0
Rooms: Bonus Room
Basement Description: Unfinished
Other Specifics
| 1 | |
| Concrete Perimeter | |
| Asphalt | |
| Deck | |
| Fenced Yard | |
| 75 X 150 | |
| — | |
| Full | |
| First Floor Bedroom, First Floor Laundry, First Floor Full Bath | |
| Range, Dishwasher, Refrigerator, Washer, Dryer | |
| Not in DB | |
| Street Paved | |
| — | |
| — | |
| Electric |
Tax History
| Year | Property Taxes |
|---|---|
| 2018 | $5,338 |
Contact Agent
Nearby Similar Homes
Nearby Sold Comparables
Contact Agent
Listing Provided By
Swanson Real Estate

