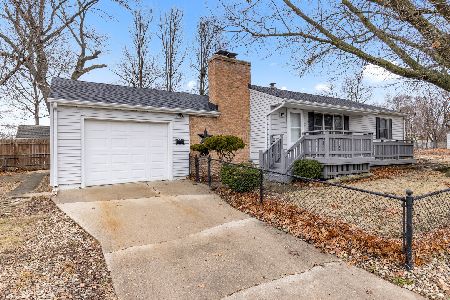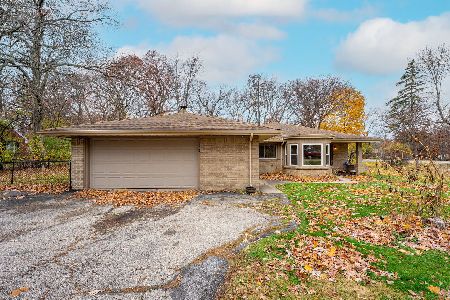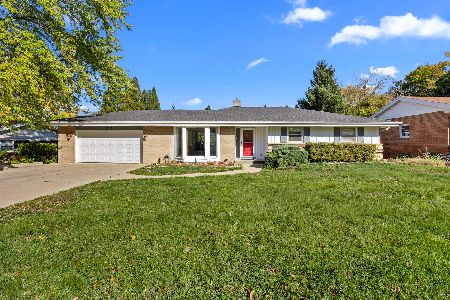1012 Stratford Avenue, Rockford, Illinois 61107
$182,000
|
Sold
|
|
| Status: | Closed |
| Sqft: | 1,546 |
| Cost/Sqft: | $116 |
| Beds: | 2 |
| Baths: | 2 |
| Year Built: | 1953 |
| Property Taxes: | $4,143 |
| Days On Market: | 1533 |
| Lot Size: | 0,34 |
Description
Amazing Rockford brick ranch has it all! The custom kitchen will WOW you with stainless steel appliances and Corian counter-tops! Breakfast bar and separate dining area. Main floor laundry is right around the corner, plus a one-of-a-kind children's play area! Large family room with fireplace! Two spacious bedrooms and updated bathroom complete the main level. Finished basement space has full bath and Rec Room with wet bar and additional fireplace! Hardwood and tile floors throughout the home and all updated light fixtures. Generously sized fenced-in yard with above ground pool and concrete patio! Newer windows, gutters, and roofing; newer water heater (2018). Attached 2-car garage. Prime location convenient to schools and main roads. Schedule your showing today!
Property Specifics
| Single Family | |
| — | |
| Ranch | |
| 1953 | |
| Full | |
| — | |
| No | |
| 0.34 |
| Winnebago | |
| — | |
| 0 / Not Applicable | |
| None | |
| Public | |
| Public Sewer | |
| 11267075 | |
| 1219211011 |
Nearby Schools
| NAME: | DISTRICT: | DISTANCE: | |
|---|---|---|---|
|
Grade School
C Henry Bloom Elementary School |
205 | — | |
|
Middle School
Eisenhower Middle School |
205 | Not in DB | |
|
High School
Guilford High School |
205 | Not in DB | |
Property History
| DATE: | EVENT: | PRICE: | SOURCE: |
|---|---|---|---|
| 23 Apr, 2014 | Sold | $95,000 | MRED MLS |
| 31 Mar, 2014 | Under contract | $95,000 | MRED MLS |
| — | Last price change | $98,000 | MRED MLS |
| 23 Jul, 2013 | Listed for sale | $117,000 | MRED MLS |
| 15 Mar, 2019 | Sold | $124,683 | MRED MLS |
| 11 Jan, 2019 | Under contract | $115,000 | MRED MLS |
| 10 Jan, 2019 | Listed for sale | $115,000 | MRED MLS |
| 13 Dec, 2021 | Sold | $182,000 | MRED MLS |
| 11 Nov, 2021 | Under contract | $180,000 | MRED MLS |
| 10 Nov, 2021 | Listed for sale | $180,000 | MRED MLS |
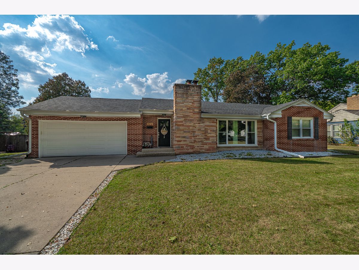
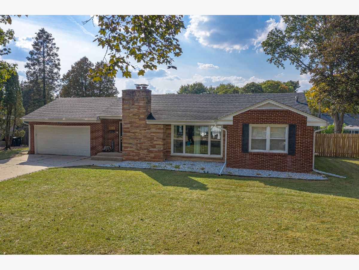
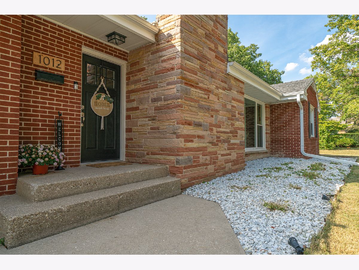
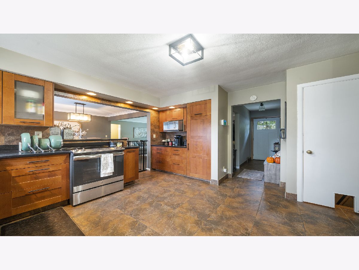
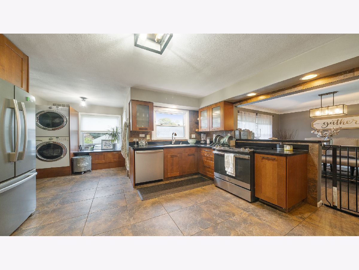
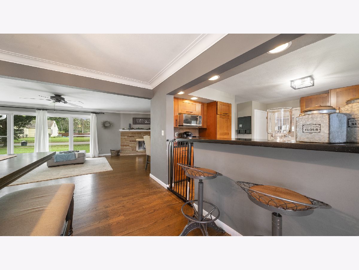
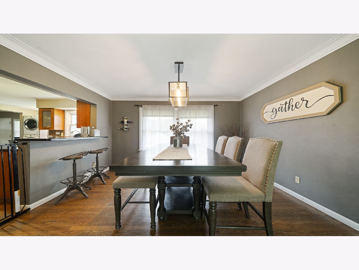
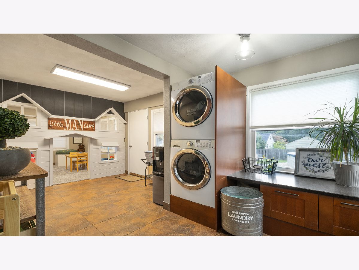
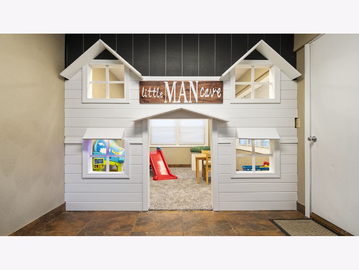
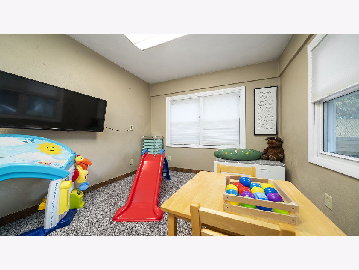
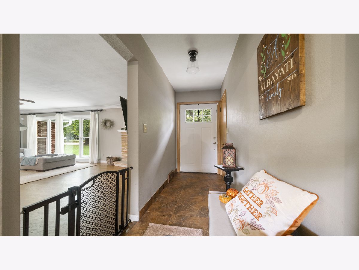
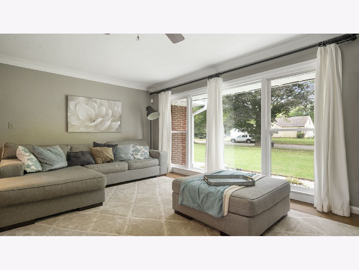
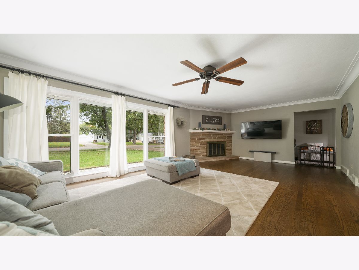
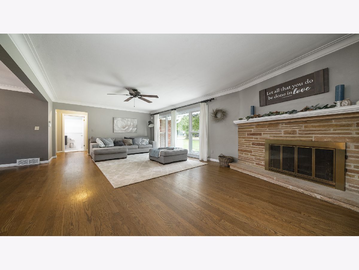
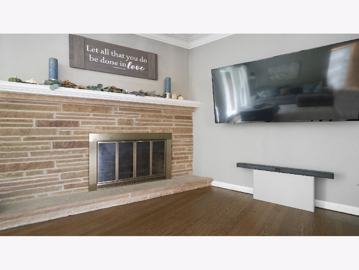
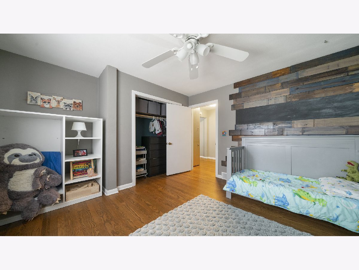
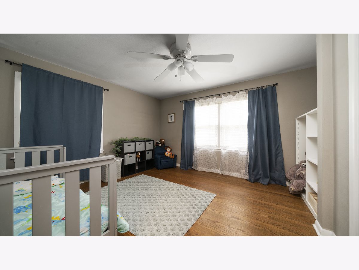
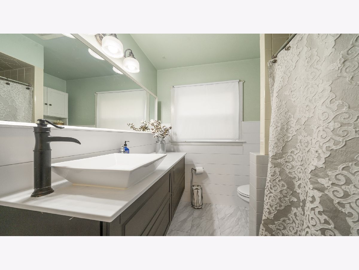
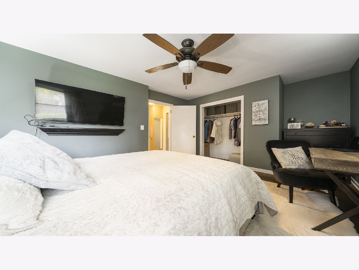
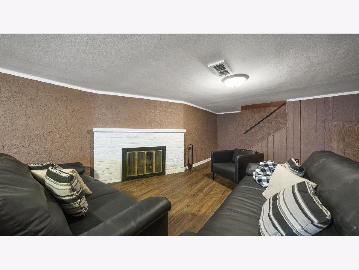
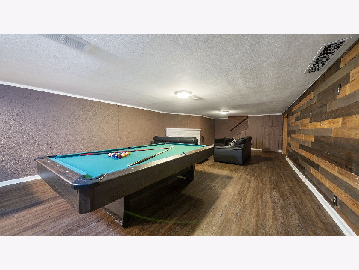
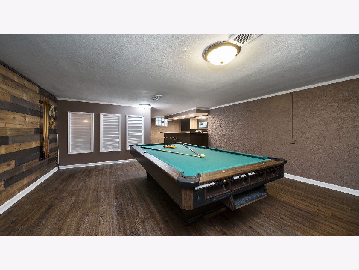
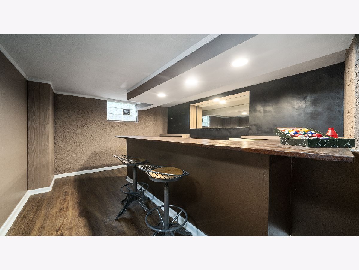
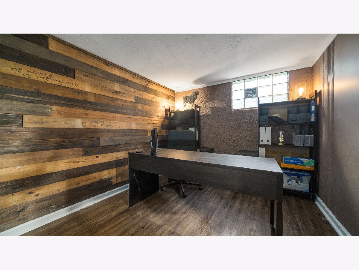
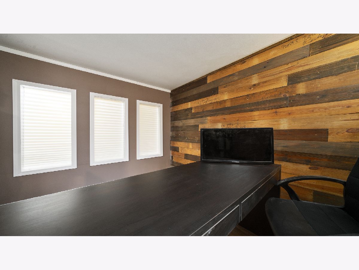
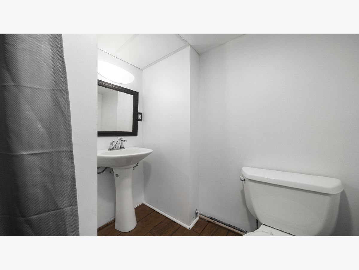
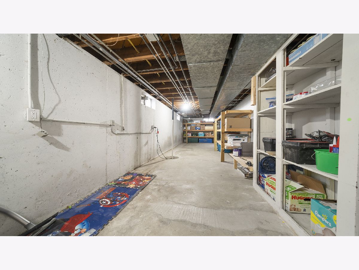
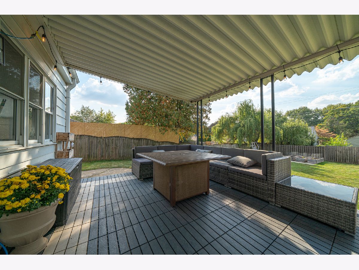
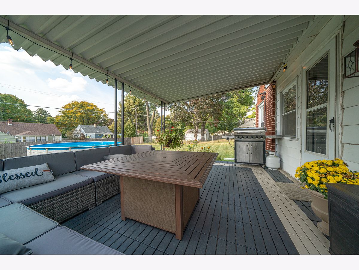
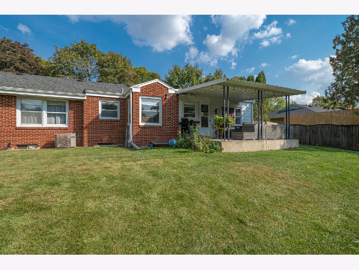
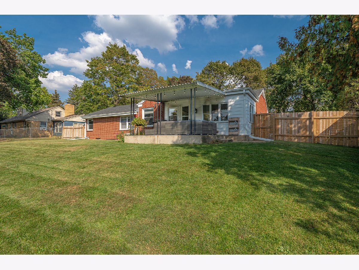
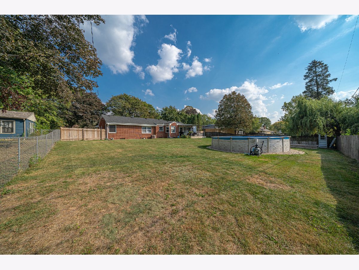
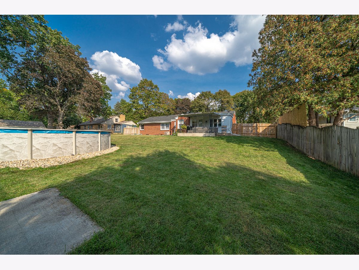
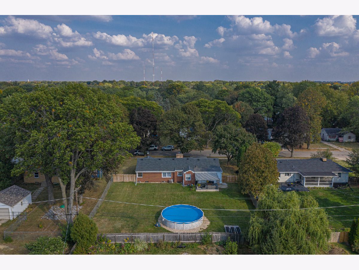
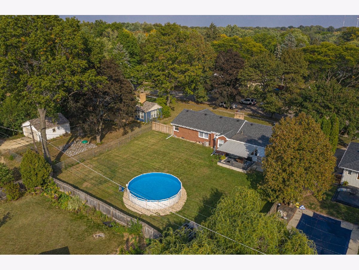
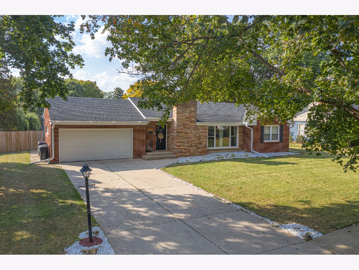
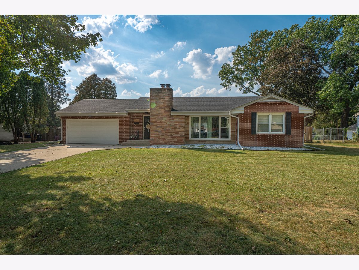
Room Specifics
Total Bedrooms: 2
Bedrooms Above Ground: 2
Bedrooms Below Ground: 0
Dimensions: —
Floor Type: Hardwood
Full Bathrooms: 2
Bathroom Amenities: —
Bathroom in Basement: 1
Rooms: Recreation Room
Basement Description: Partially Finished
Other Specifics
| 2 | |
| Concrete Perimeter | |
| Concrete | |
| Patio, Above Ground Pool | |
| — | |
| 100 X 150 X 100 X 150 | |
| Unfinished | |
| None | |
| Bar-Wet, Hardwood Floors, First Floor Bedroom, First Floor Laundry | |
| Range, Dishwasher, Refrigerator, Stainless Steel Appliance(s), Water Softener | |
| Not in DB | |
| Curbs, Sidewalks, Street Lights, Street Paved | |
| — | |
| — | |
| Wood Burning |
Tax History
| Year | Property Taxes |
|---|---|
| 2014 | $4,288 |
| 2019 | $3,984 |
| 2021 | $4,143 |
Contact Agent
Nearby Similar Homes
Nearby Sold Comparables
Contact Agent
Listing Provided By
Keller Williams Realty Signature

