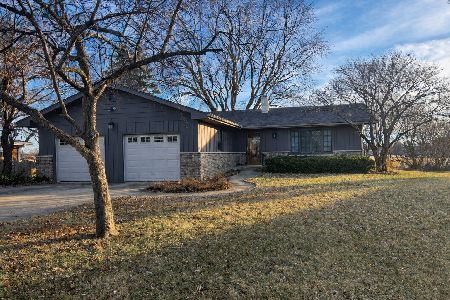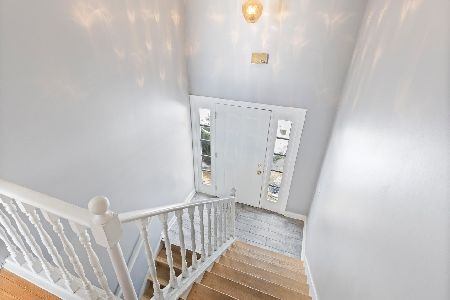1012 Sunset Avenue, Yorkville, Illinois 60560
$146,000
|
Sold
|
|
| Status: | Closed |
| Sqft: | 1,669 |
| Cost/Sqft: | $89 |
| Beds: | 4 |
| Baths: | 2 |
| Year Built: | 1972 |
| Property Taxes: | $4,490 |
| Days On Market: | 5591 |
| Lot Size: | 0,00 |
Description
Don't let this one fool you. This raised ranch has so much room. It sits on a large lot located on a dead end street. The lower level is totally finished with the 4th bedroom, den, family room, and full bath. Enjoy the large back yard from the walk out lower level. Upper level offers large living room space and eat in kitchen. Best yet, not a short sale or foreclosure! Quick close possible!
Property Specifics
| Single Family | |
| — | |
| Bi-Level | |
| 1972 | |
| None | |
| — | |
| No | |
| — |
| Kendall | |
| — | |
| 0 / Not Applicable | |
| None | |
| Public | |
| Public Sewer | |
| 07656854 | |
| 0228303003 |
Property History
| DATE: | EVENT: | PRICE: | SOURCE: |
|---|---|---|---|
| 8 Feb, 2011 | Sold | $146,000 | MRED MLS |
| 3 Jan, 2011 | Under contract | $149,000 | MRED MLS |
| — | Last price change | $167,000 | MRED MLS |
| 14 Oct, 2010 | Listed for sale | $167,000 | MRED MLS |
Room Specifics
Total Bedrooms: 4
Bedrooms Above Ground: 4
Bedrooms Below Ground: 0
Dimensions: —
Floor Type: Carpet
Dimensions: —
Floor Type: Carpet
Dimensions: —
Floor Type: Carpet
Full Bathrooms: 2
Bathroom Amenities: —
Bathroom in Basement: 0
Rooms: Den
Basement Description: —
Other Specifics
| 2 | |
| Concrete Perimeter | |
| Asphalt | |
| — | |
| — | |
| 80X124 | |
| — | |
| None | |
| — | |
| Range, Microwave, Dishwasher, Refrigerator, Washer, Dryer | |
| Not in DB | |
| Street Lights, Street Paved | |
| — | |
| — | |
| — |
Tax History
| Year | Property Taxes |
|---|---|
| 2011 | $4,490 |
Contact Agent
Nearby Sold Comparables
Contact Agent
Listing Provided By
Realty Executives Success







