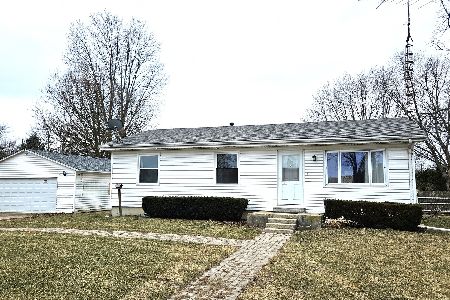1012 Thurlby Road, Kingston, Illinois 60145
$117,900
|
Sold
|
|
| Status: | Closed |
| Sqft: | 1,094 |
| Cost/Sqft: | $108 |
| Beds: | 2 |
| Baths: | 2 |
| Year Built: | 1964 |
| Property Taxes: | $3,134 |
| Days On Market: | 5026 |
| Lot Size: | 0,50 |
Description
Nice country ranch with 3 bedrooms and 2 bathrooms. On 1/2 of an acre!. Kitchen has all appliances, most newer, with a huge pantry closet! Pleasant size living room on the main level with hardwood floors. Family room is large and very comfortable in the basement. Another nice size bedroom and a full bathroom are also on the basement level. New roof, gutters soffit facia, siding, windows(except 2).Move in condition!
Property Specifics
| Single Family | |
| — | |
| Ranch | |
| 1964 | |
| Full | |
| — | |
| No | |
| 0.5 |
| De Kalb | |
| — | |
| 0 / Not Applicable | |
| None | |
| Private Well | |
| Public Sewer | |
| 07956658 | |
| 0222430004 |
Nearby Schools
| NAME: | DISTRICT: | DISTANCE: | |
|---|---|---|---|
|
Grade School
Davenport Elementary School |
424 | — | |
|
Middle School
Genoa-kingston Middle School |
424 | Not in DB | |
|
High School
Genoa-kingston High School |
424 | Not in DB | |
Property History
| DATE: | EVENT: | PRICE: | SOURCE: |
|---|---|---|---|
| 4 Sep, 2012 | Sold | $117,900 | MRED MLS |
| 23 Jul, 2012 | Under contract | $117,900 | MRED MLS |
| 7 Dec, 2011 | Listed for sale | $117,900 | MRED MLS |
Room Specifics
Total Bedrooms: 3
Bedrooms Above Ground: 2
Bedrooms Below Ground: 1
Dimensions: —
Floor Type: Hardwood
Dimensions: —
Floor Type: Carpet
Full Bathrooms: 2
Bathroom Amenities: Whirlpool
Bathroom in Basement: 1
Rooms: No additional rooms
Basement Description: Finished
Other Specifics
| 1.5 | |
| Concrete Perimeter | |
| Gravel | |
| Storms/Screens | |
| Corner Lot,Fenced Yard | |
| 66 X 30 X 65 X 160 X 120 X | |
| Dormer,Unfinished | |
| — | |
| Hardwood Floors, First Floor Bedroom, First Floor Full Bath | |
| Range, Microwave, Dishwasher, Refrigerator, Washer, Dryer | |
| Not in DB | |
| Street Paved | |
| — | |
| — | |
| — |
Tax History
| Year | Property Taxes |
|---|---|
| 2012 | $3,134 |
Contact Agent
Nearby Similar Homes
Contact Agent
Listing Provided By
RE/MAX Classic




