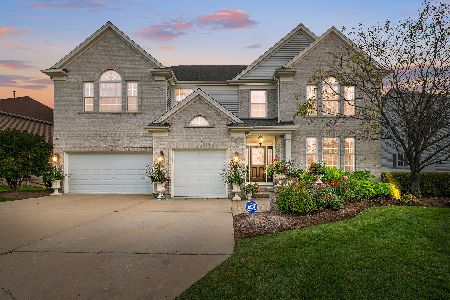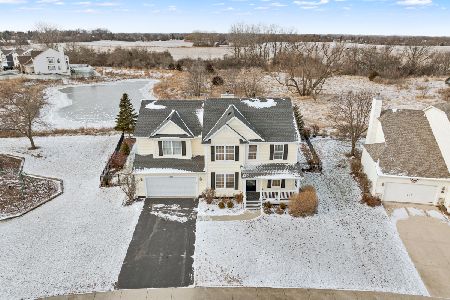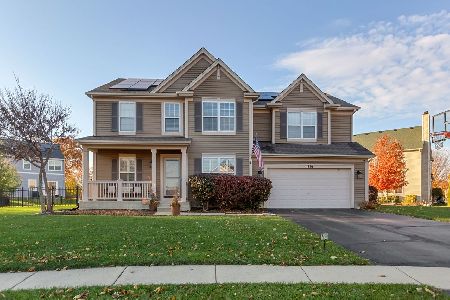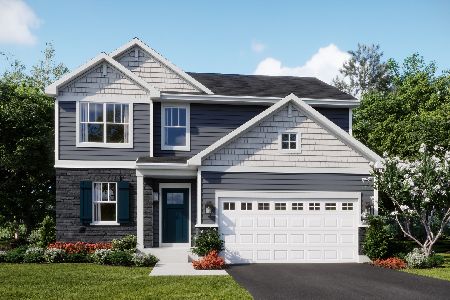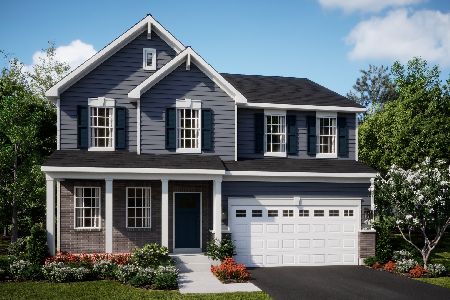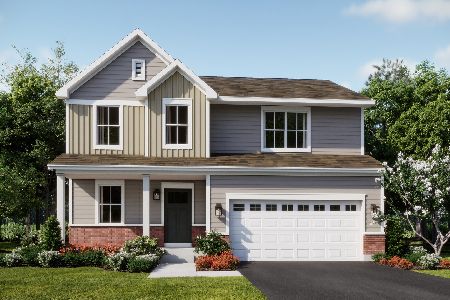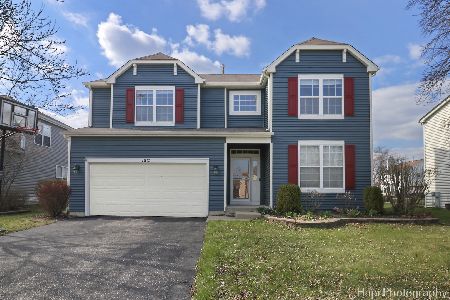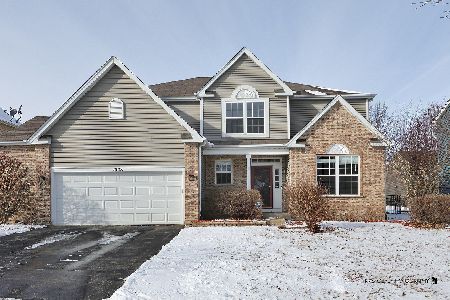1012 Timber Lake Drive, Antioch, Illinois 60002
$212,000
|
Sold
|
|
| Status: | Closed |
| Sqft: | 2,046 |
| Cost/Sqft: | $107 |
| Beds: | 3 |
| Baths: | 3 |
| Year Built: | 2004 |
| Property Taxes: | $8,977 |
| Days On Market: | 3063 |
| Lot Size: | 0,20 |
Description
Beautifully maintained 3 Bedroom 2 1/2 bath 2 Story home nestled in the Clublands of Antioch! You will be sure to enjoy this property and all it has to offer. Living room features 18 ft ceilings and cozy fireplace that makes the room feel grand and the 2 story windows allow the natural light to flow into the room. Kitchen is open to the dining and living room highlighting the open concept floor plan. Kitchen also features window over the sink that overlooks the backyard, all stainless steel appliances and 42 Inch cabinets. Dining room has a large sliding glass door that makes indoor/ outdoor entertaining a breeze. Upstairs you will find two bedrooms and a full bath. The master is also located upstairs featuring cathedral ceilings and large walk-in closet. The ensuite has dual vanity, separate shower and nice sized soaking tub. In the backyard is a nicely landscaped yard and unilock paver patio. The home also has a full unfinished basement and oak trim finishes throughout. Must See!!!
Property Specifics
| Single Family | |
| — | |
| — | |
| 2004 | |
| Full | |
| — | |
| No | |
| 0.2 |
| Lake | |
| Clublands Antioch | |
| 57 / Monthly | |
| Insurance,Scavenger | |
| Public | |
| Public Sewer | |
| 09754682 | |
| 02222030210000 |
Nearby Schools
| NAME: | DISTRICT: | DISTANCE: | |
|---|---|---|---|
|
Grade School
Oakland Elementary School |
34 | — | |
|
Middle School
Antioch Upper Grade School |
34 | Not in DB | |
|
High School
Antioch Community High School |
117 | Not in DB | |
Property History
| DATE: | EVENT: | PRICE: | SOURCE: |
|---|---|---|---|
| 22 Dec, 2017 | Sold | $212,000 | MRED MLS |
| 8 Nov, 2017 | Under contract | $219,000 | MRED MLS |
| — | Last price change | $225,000 | MRED MLS |
| 19 Sep, 2017 | Listed for sale | $235,000 | MRED MLS |
| 1 Jun, 2025 | Sold | $379,500 | MRED MLS |
| 25 Apr, 2025 | Under contract | $379,500 | MRED MLS |
| — | Last price change | $399,500 | MRED MLS |
| 11 Apr, 2025 | Listed for sale | $399,500 | MRED MLS |
Room Specifics
Total Bedrooms: 3
Bedrooms Above Ground: 3
Bedrooms Below Ground: 0
Dimensions: —
Floor Type: Carpet
Dimensions: —
Floor Type: Carpet
Full Bathrooms: 3
Bathroom Amenities: Separate Shower,Double Sink,Soaking Tub
Bathroom in Basement: 0
Rooms: Den
Basement Description: Unfinished
Other Specifics
| 2 | |
| Concrete Perimeter | |
| Asphalt | |
| Patio, Storms/Screens | |
| Fenced Yard,Landscaped | |
| 68X124X65X144 | |
| — | |
| Full | |
| Vaulted/Cathedral Ceilings, Hardwood Floors, First Floor Laundry | |
| Range, Microwave, Dishwasher, Refrigerator, Washer, Dryer, Disposal | |
| Not in DB | |
| Sidewalks, Street Paved | |
| — | |
| — | |
| Wood Burning |
Tax History
| Year | Property Taxes |
|---|---|
| 2017 | $8,977 |
| 2025 | $11,372 |
Contact Agent
Nearby Similar Homes
Nearby Sold Comparables
Contact Agent
Listing Provided By
RE/MAX Top Performers

