1012 Timber Lane, Wilmette, Illinois 60091
$840,000
|
Sold
|
|
| Status: | Closed |
| Sqft: | 3,430 |
| Cost/Sqft: | $255 |
| Beds: | 4 |
| Baths: | 4 |
| Year Built: | 1976 |
| Property Taxes: | $18,770 |
| Days On Market: | 1622 |
| Lot Size: | 0,22 |
Description
Sought-after location in Kenilworth Gardens with private backyard overlooking Mallinckrodt Park. Flowing floor plan perfect for entertaining and family gatherings. The 19x14 two-story foyer 2 w/walk-in closet welcomes you into this spacious home. The sun-drenched 25x15 living room w/hrdwd flr & large windows open to the 21x22 family rm w/hrdwd floor, service bar, fireplace & 2 sliding doors opening up to the brick paver patio and private yard. The 38x11 Kitchen features plentiful cabinets, granite countertops, eat-in area, pantry & a built-in planning desk. The LR, FR & Kitchen encase the back of the home and feature large windows with panoramic backyard views. Formal Dining Rm w/wood flr & floor-to-ceiling windows perfect for entertaining and can accommodate large dinner parties. 22x11 1st-floor office/5th bedroom w/floor-ceiling windows & hardwood floor. 1st-floor laundry/mud rm. The bridal staircase takes you to the wide 2nd-floor landing. The MBR Suite is fabulous w/beautiful hrdwd flr & large window with breathtaking views of Mallinckrodt Park. Incredible space in the master bath w/2 separate entrances, each with a large vanity sink & walk-in closets & shared walk-in shower. 3 additional large bedrooms w/great closet space & 2 additional full baths complete the 2nd level. Enormous finished basement with recreation rm and storage. Attached 2.5 heated garage. If you're looking for more space in a sought-after location w/an an outstanding school district.
Property Specifics
| Single Family | |
| — | |
| Colonial | |
| 1976 | |
| Full | |
| — | |
| No | |
| 0.22 |
| Cook | |
| — | |
| — / Not Applicable | |
| None | |
| Lake Michigan | |
| Public Sewer | |
| 11187574 | |
| 05283200030000 |
Nearby Schools
| NAME: | DISTRICT: | DISTANCE: | |
|---|---|---|---|
|
Grade School
Harper Elementary School |
39 | — | |
|
Middle School
Highcrest Middle School |
39 | Not in DB | |
|
High School
New Trier Twp H.s. Northfield/wi |
203 | Not in DB | |
Property History
| DATE: | EVENT: | PRICE: | SOURCE: |
|---|---|---|---|
| 22 Sep, 2021 | Sold | $840,000 | MRED MLS |
| 4 Sep, 2021 | Under contract | $875,000 | MRED MLS |
| 12 Aug, 2021 | Listed for sale | $875,000 | MRED MLS |
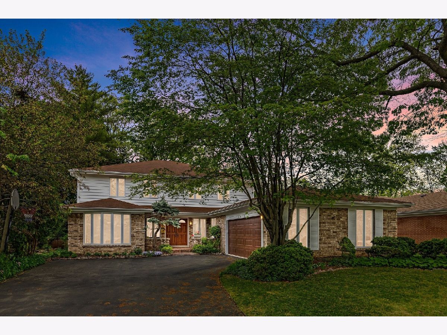
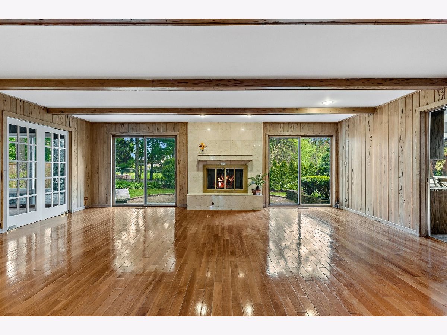
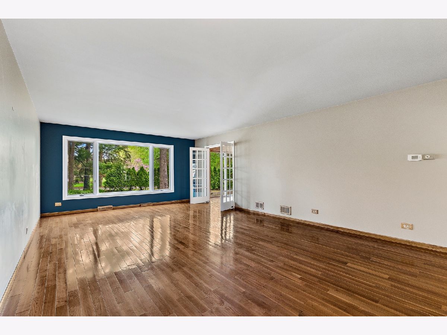
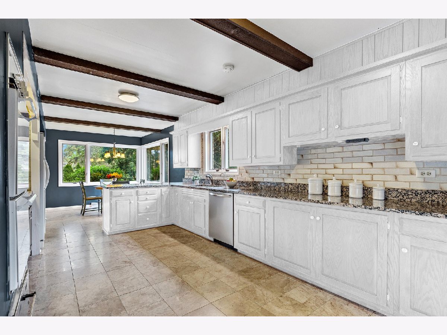
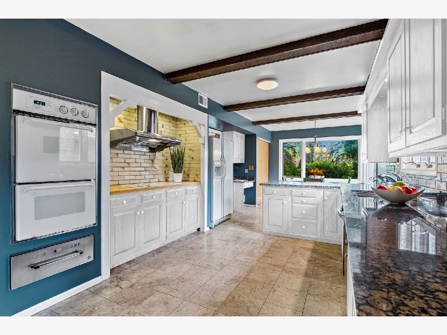
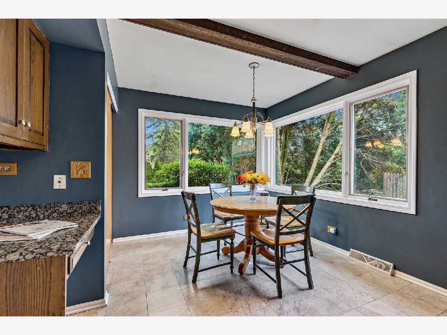
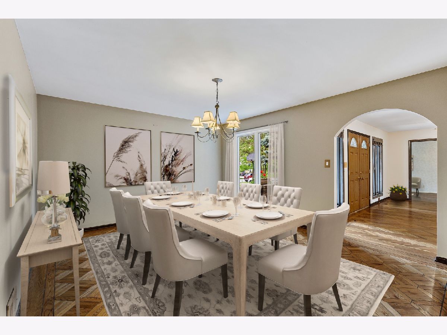
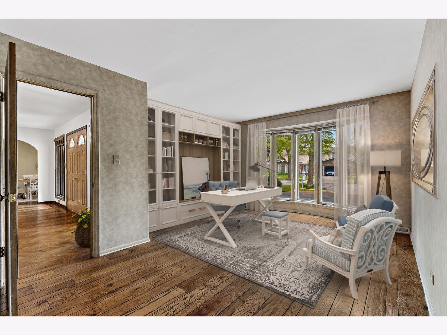
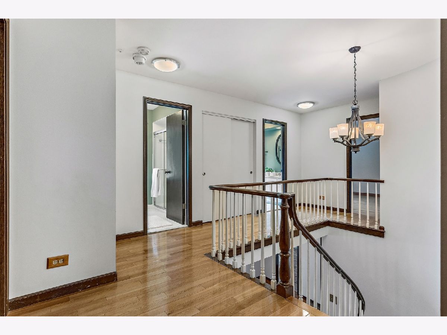
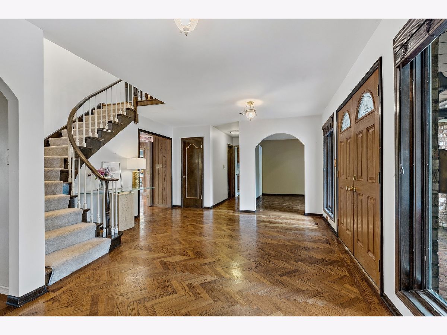
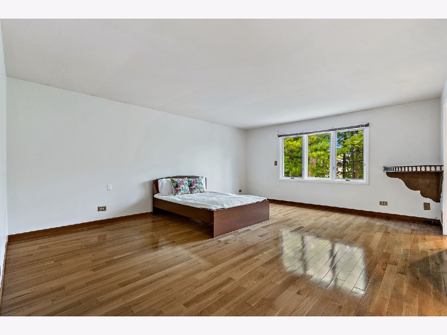
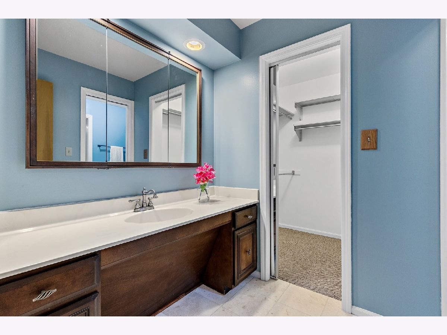
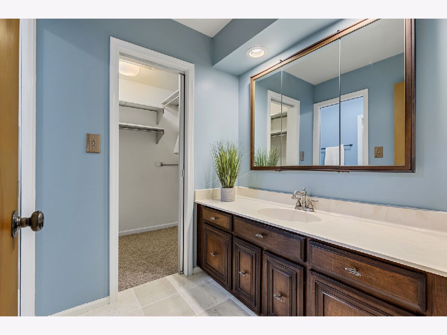
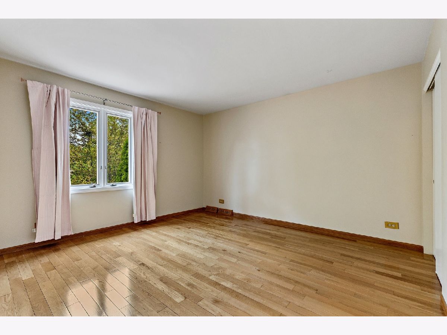
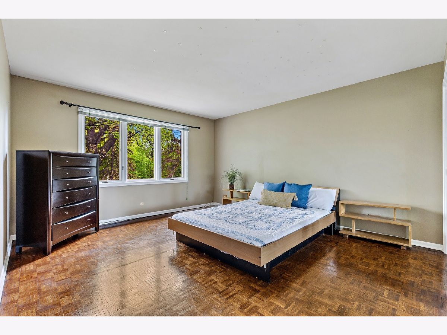
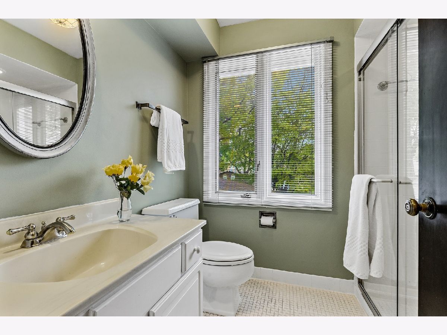
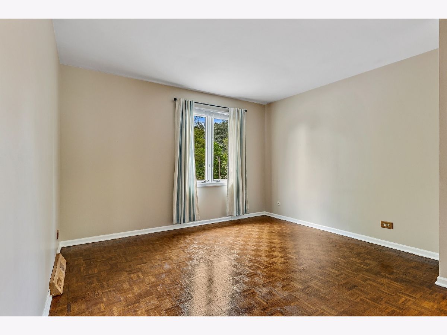
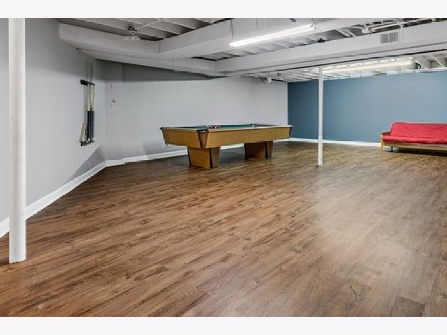
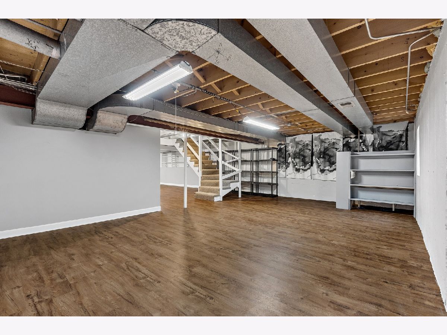
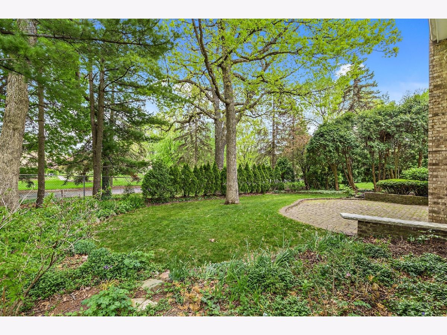
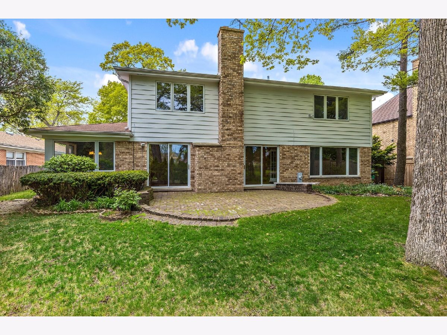
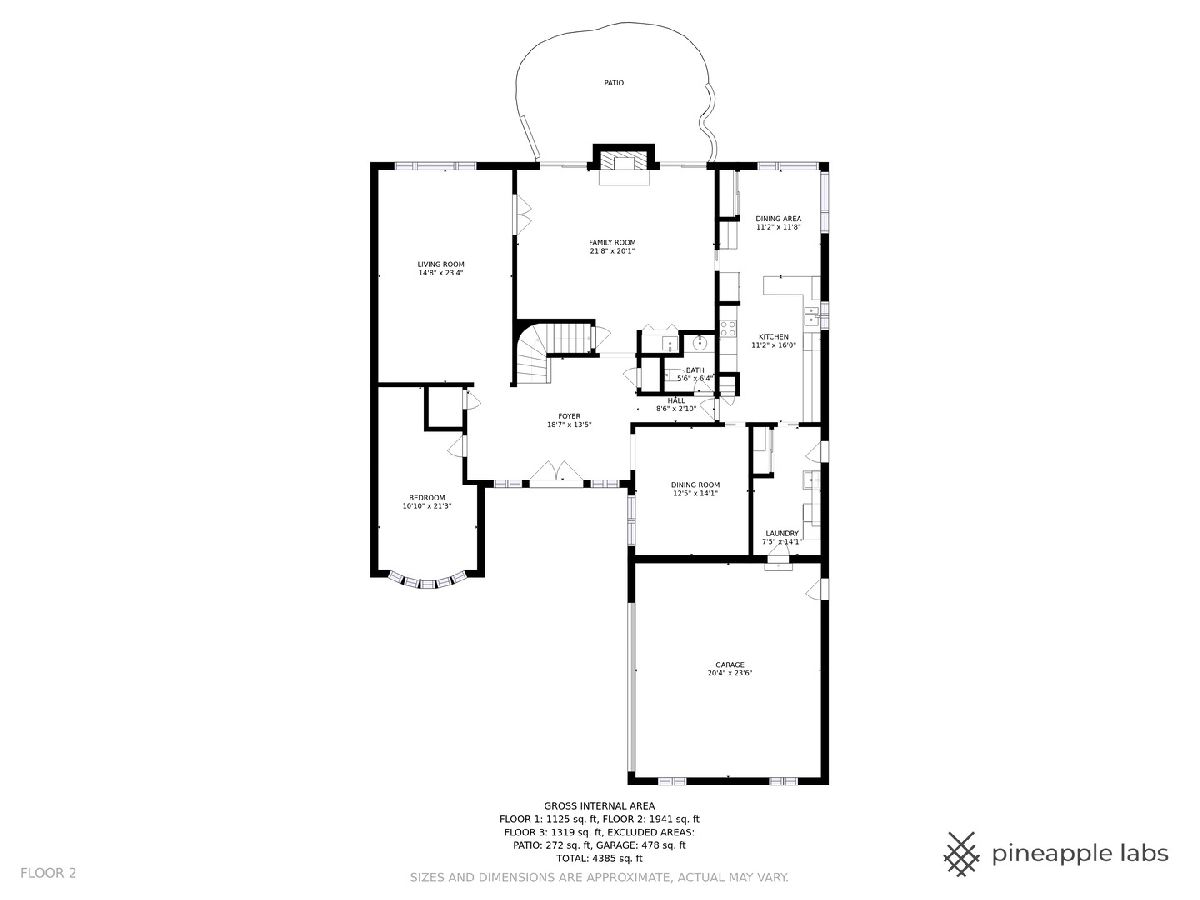
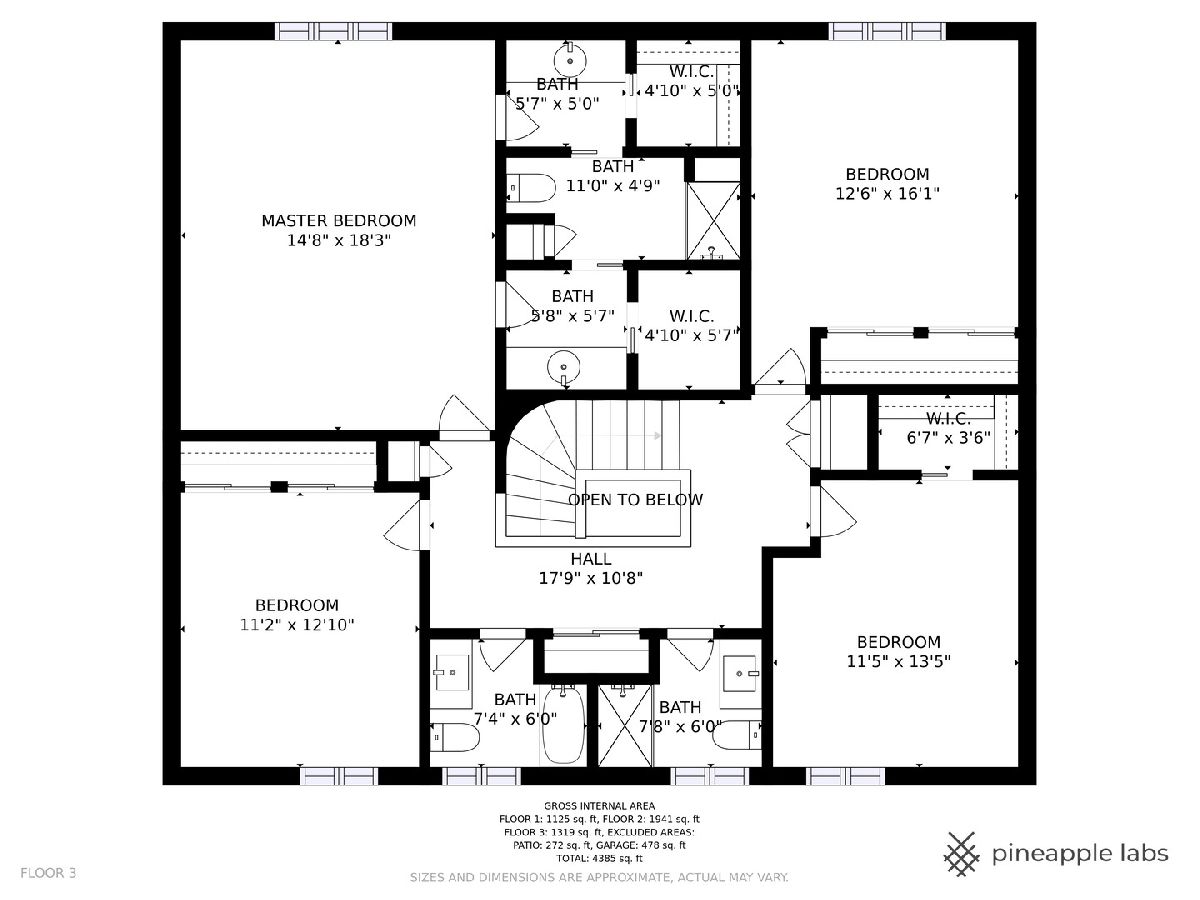
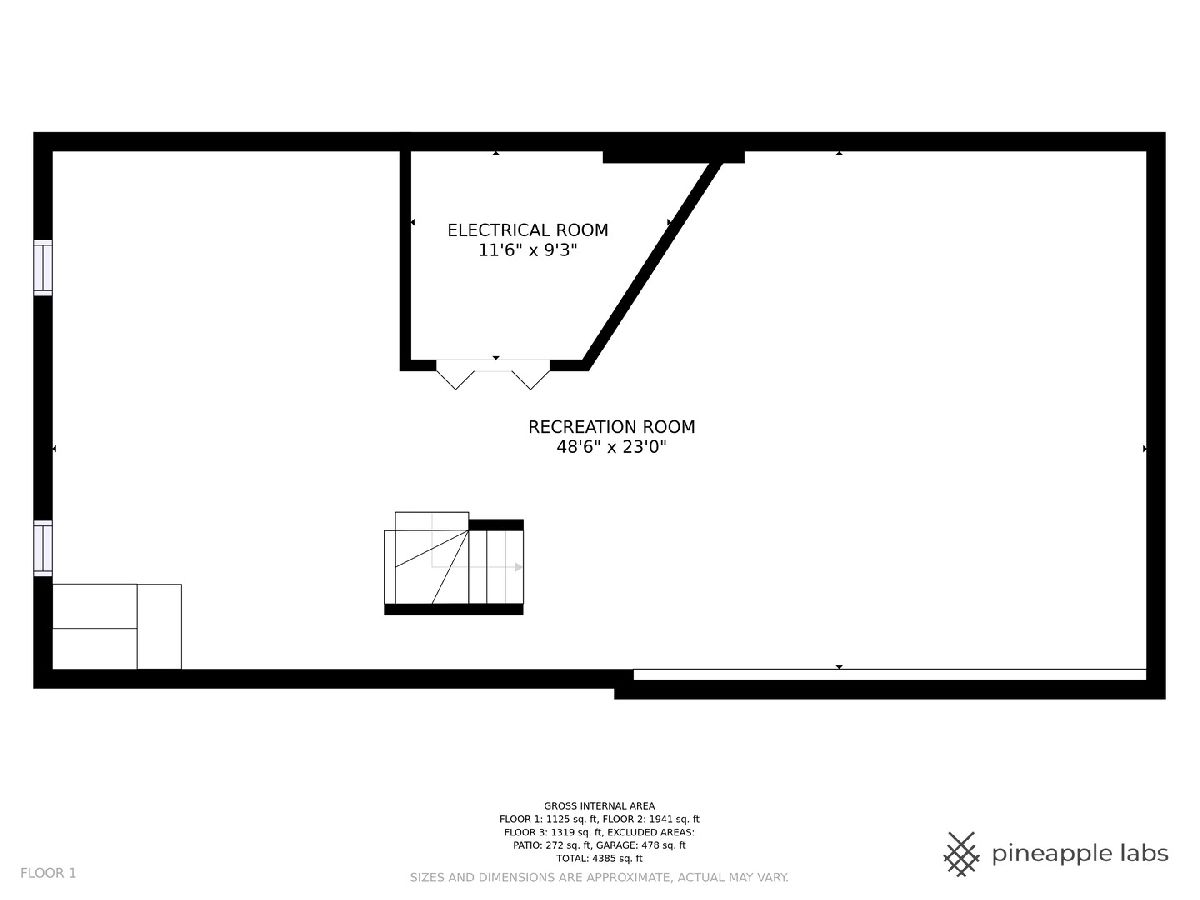
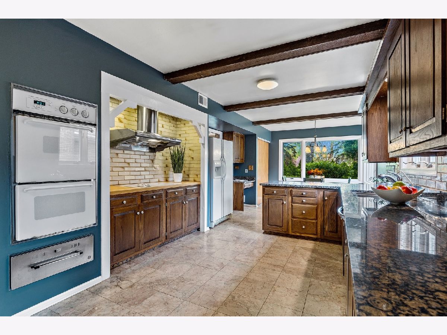
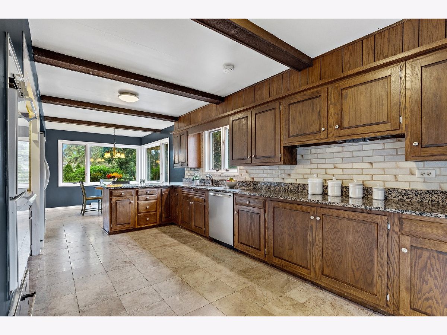
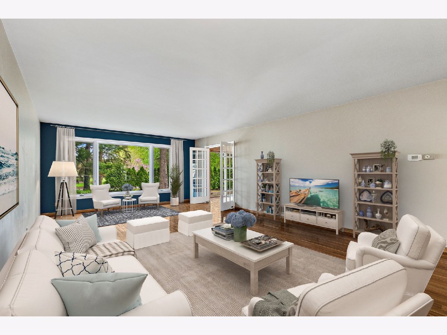
Room Specifics
Total Bedrooms: 4
Bedrooms Above Ground: 4
Bedrooms Below Ground: 0
Dimensions: —
Floor Type: Hardwood
Dimensions: —
Floor Type: Hardwood
Dimensions: —
Floor Type: Hardwood
Full Bathrooms: 4
Bathroom Amenities: Double Sink,Full Body Spray Shower
Bathroom in Basement: 0
Rooms: Eating Area,Recreation Room,Office,Utility Room-Lower Level,Foyer,Storage,Walk In Closet
Basement Description: Finished,Rec/Family Area,Storage Space
Other Specifics
| 2.5 | |
| — | |
| — | |
| — | |
| — | |
| 70 X 135 | |
| — | |
| Full | |
| Bar-Wet, Hardwood Floors, First Floor Laundry, Walk-In Closet(s), Ceiling - 9 Foot | |
| Double Oven, Microwave, Dishwasher, Refrigerator, Washer, Dryer, Cooktop, Range Hood | |
| Not in DB | |
| Park, Sidewalks, Street Lights, Street Paved | |
| — | |
| — | |
| Wood Burning, Gas Starter |
Tax History
| Year | Property Taxes |
|---|---|
| 2021 | $18,770 |
Contact Agent
Nearby Similar Homes
Nearby Sold Comparables
Contact Agent
Listing Provided By
Coldwell Banker Realty









