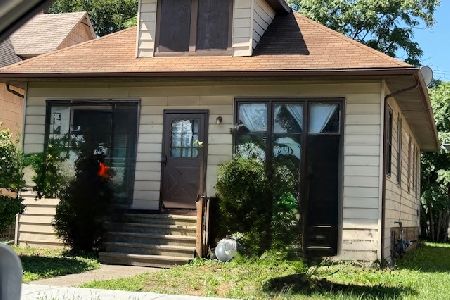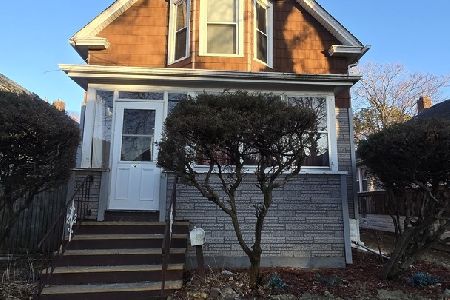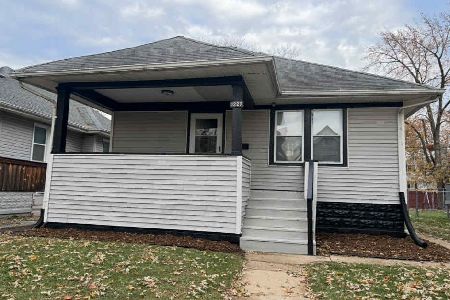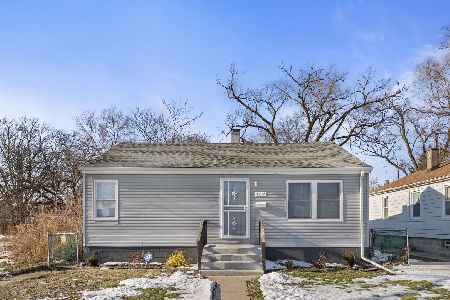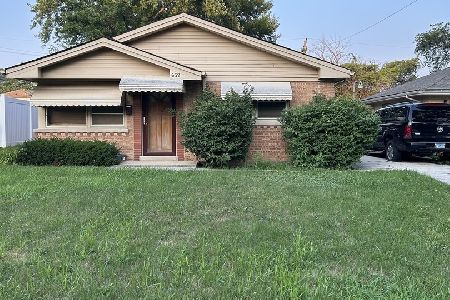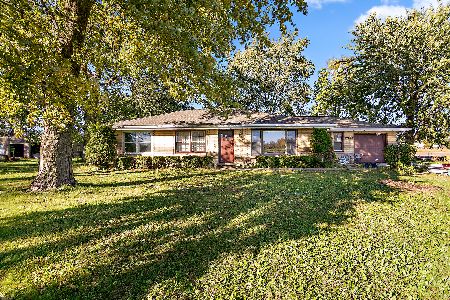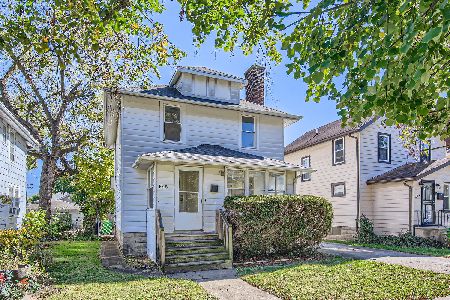1012 Union Avenue, Chicago Heights, Illinois 60411
$95,000
|
Sold
|
|
| Status: | Closed |
| Sqft: | 936 |
| Cost/Sqft: | $101 |
| Beds: | 2 |
| Baths: | 1 |
| Year Built: | 1918 |
| Property Taxes: | $2,174 |
| Days On Market: | 1894 |
| Lot Size: | 0,11 |
Description
Looking for something under 100k and Fully Updated??? Look No Further than 1012 Union Avenue. Fully Renovated and Wow what a stunner. Updated cabinetry, New appliances, Tiled back-splash, Wood Laminate Flooring throughout the House, Granite Countertop, Entire Home is Freshly painted in an Agreeable Grey. New Plumbing throughout the house, New Water Heater, New Bathroom with Vanity, Mirror and New Toilet. The Basement is Semi Finished too! You will be impressed from the moment you enter your new Home. The Front Den can be used as a Home Office featuring French Doors. As you open those French Doors leading to the Living Room You will be greeted with a Woodburning Fireplace Holiday flanked with two build in Bookcases and above are two lead glass windows. Perfect to match the original time period of the home. Craftsmanship that does not go out of style. Crown Molding throughout the entire first floor. The Kitchen is breathtaking! Truly you must see it - just add a Bistro Table or an Island in the Kitchen with stools or use the full Dining Room for seating. It is up to you. Partially Finished Basement previously had a 3rd bedroom, the seller removed it for a more open floorplan but the footprint remains. Basement has painted ceilings, electrical and full laundry area. Not your typical turn of the century basement. In 2007 New Heating, AC, Roof and Windows. Bonus- the Electric was updated to 100 amp Service. GREAT STARTER HOME! EASY TO SHOW. House to be sold As-Is. * Appliances are on their way! Stainless Steel Stove to be delivered the week of December 9th, the Stainless Steel Fridge will be delivered in a few weeks. Washer and Dryer will also be delivered soon. * Seller is Willing to Offer a Landscaping Credit for you
Property Specifics
| Single Family | |
| — | |
| — | |
| 1918 | |
| Full | |
| — | |
| No | |
| 0.11 |
| Cook | |
| — | |
| 0 / Not Applicable | |
| None | |
| Public | |
| Sewer-Storm | |
| 10928484 | |
| 32211010210000 |
Nearby Schools
| NAME: | DISTRICT: | DISTANCE: | |
|---|---|---|---|
|
Grade School
Jefferson Elementary School |
170 | — | |
|
Middle School
Jefferson Elementary School |
170 | Not in DB | |
|
High School
Bloom High School |
206 | Not in DB | |
Property History
| DATE: | EVENT: | PRICE: | SOURCE: |
|---|---|---|---|
| 8 Feb, 2007 | Sold | $103,500 | MRED MLS |
| 8 Jan, 2007 | Under contract | $99,900 | MRED MLS |
| 4 Dec, 2006 | Listed for sale | $99,900 | MRED MLS |
| 12 Feb, 2021 | Sold | $95,000 | MRED MLS |
| 28 Dec, 2020 | Under contract | $95,000 | MRED MLS |
| 8 Nov, 2020 | Listed for sale | $95,000 | MRED MLS |





















Room Specifics
Total Bedrooms: 2
Bedrooms Above Ground: 2
Bedrooms Below Ground: 0
Dimensions: —
Floor Type: Wood Laminate
Full Bathrooms: 1
Bathroom Amenities: —
Bathroom in Basement: 0
Rooms: Sun Room
Basement Description: Partially Finished
Other Specifics
| 2 | |
| Concrete Perimeter | |
| — | |
| Patio | |
| Fenced Yard | |
| 50 X 100 | |
| — | |
| None | |
| Wood Laminate Floors, First Floor Bedroom, First Floor Full Bath, Built-in Features, Bookcases, Historic/Period Mlwk, Open Floorplan, Granite Counters | |
| — | |
| Not in DB | |
| Curbs, Sidewalks, Street Lights, Street Paved | |
| — | |
| — | |
| Wood Burning |
Tax History
| Year | Property Taxes |
|---|---|
| 2007 | $1,726 |
| 2021 | $2,174 |
Contact Agent
Nearby Similar Homes
Nearby Sold Comparables
Contact Agent
Listing Provided By
Berkshire Hathaway HomeServices Starck Real Estate

