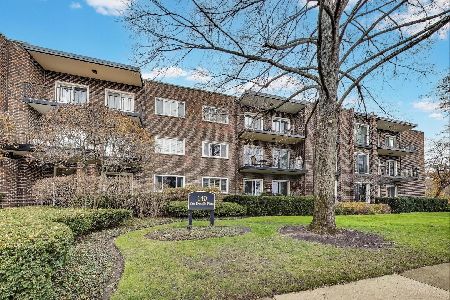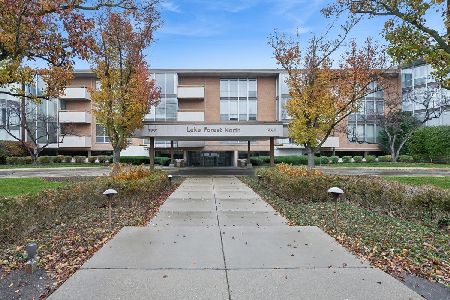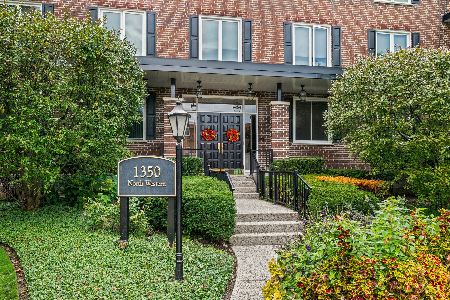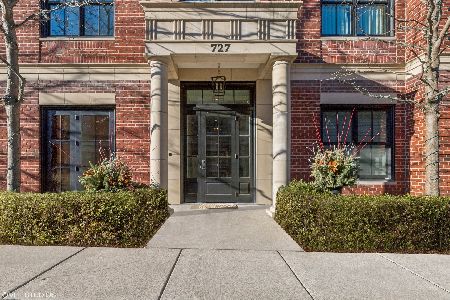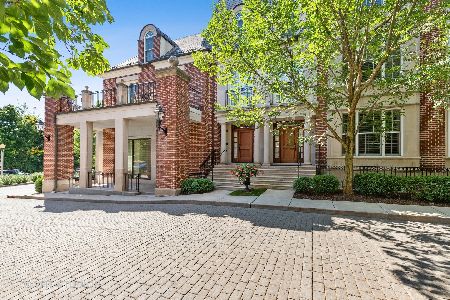1012 Western Avenue, Lake Forest, Illinois 60045
$1,601,000
|
Sold
|
|
| Status: | Closed |
| Sqft: | 0 |
| Cost/Sqft: | — |
| Beds: | 4 |
| Baths: | 6 |
| Year Built: | 2007 |
| Property Taxes: | $22,723 |
| Days On Market: | 1097 |
| Lot Size: | 0,00 |
Description
Absolutely sensational 3 story townhome in the mist of downtown Lake Forest! This stunning, well constructed luxury residence has all the bells and whistles! The entry features tall ceilings, a striking open staircase and lovely wood work. The formal dining room is decorated to the nines with a gorgeous bright window and access to the useful butlers pantry. You will LOVE the openness of the quality kitchen which generously opens to the family room with a fireplace and access to the fine balcony! The primary suite is a genius escape with ample closet space, a romantic fireplace and luxury bathroom. There are many en-suites and generous space in the additional bedrooms. You will appreciate the 2 nd floor laundry room which is just steps to the primary suite. The private elevator offers great convenience to all 4 levels. The lower level is tastefully finished with an elegant rec room , walk in closet and another bathroom. There is an attached 2 car garage too! This location is spectacular..near shops, great restaurants, train, library and more!
Property Specifics
| Condos/Townhomes | |
| 3 | |
| — | |
| 2007 | |
| — | |
| — | |
| No | |
| — |
| Lake | |
| — | |
| 783 / Monthly | |
| — | |
| — | |
| — | |
| 11690729 | |
| 12283070940000 |
Nearby Schools
| NAME: | DISTRICT: | DISTANCE: | |
|---|---|---|---|
|
Grade School
Sheridan Elementary School |
67 | — | |
|
Middle School
Deer Path Middle School |
67 | Not in DB | |
|
High School
Lake Forest High School |
115 | Not in DB | |
Property History
| DATE: | EVENT: | PRICE: | SOURCE: |
|---|---|---|---|
| 28 Feb, 2023 | Sold | $1,601,000 | MRED MLS |
| 24 Dec, 2022 | Under contract | $1,564,500 | MRED MLS |
| 14 Dec, 2022 | Listed for sale | $1,564,500 | MRED MLS |
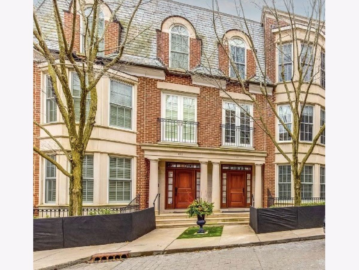
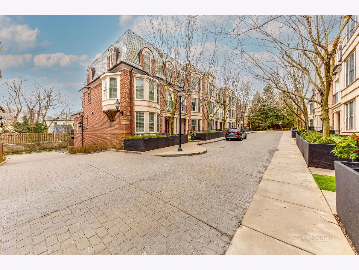
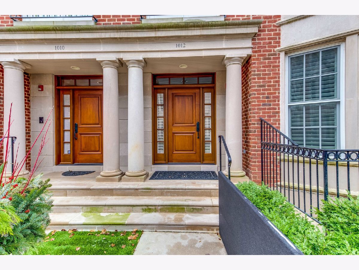
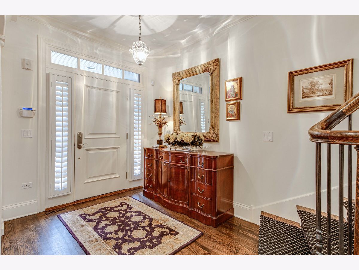
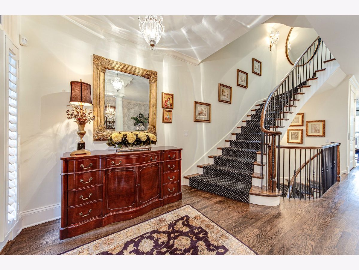
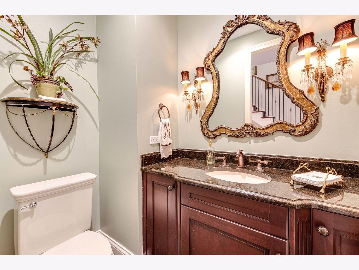
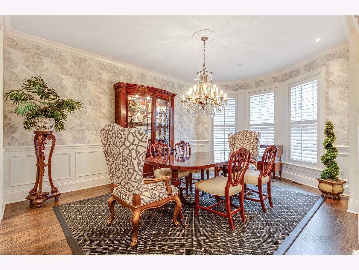
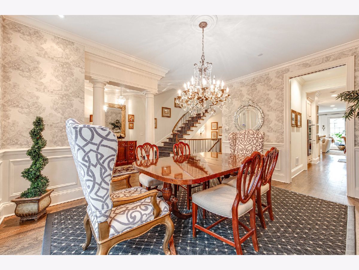
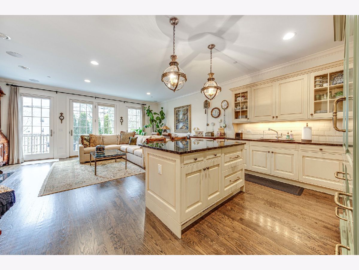
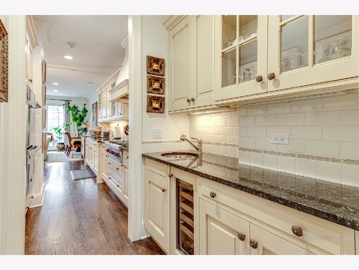
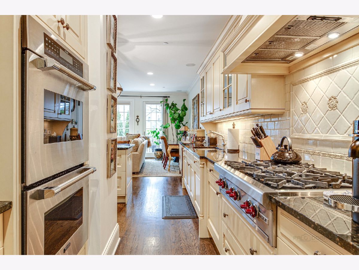
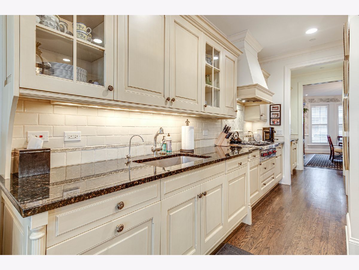
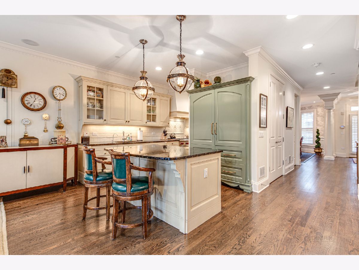
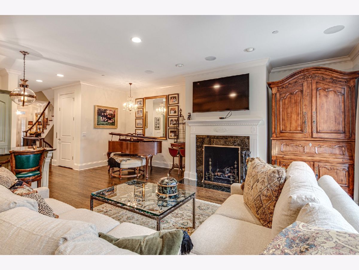
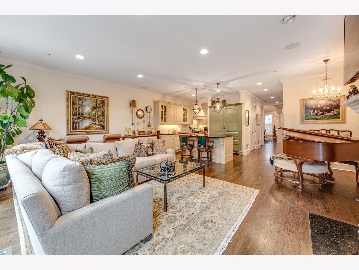
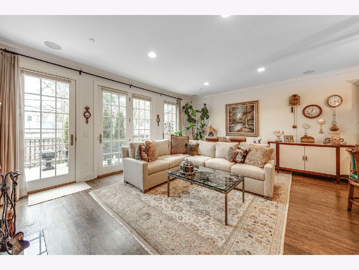
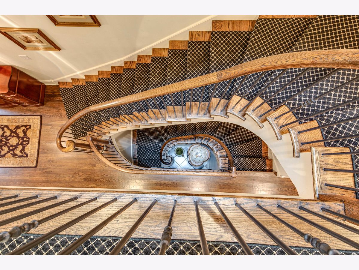
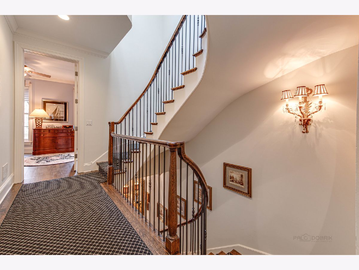
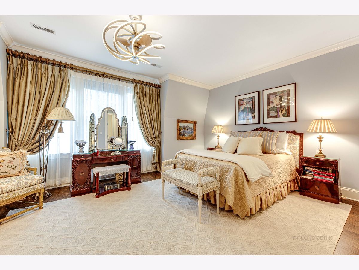
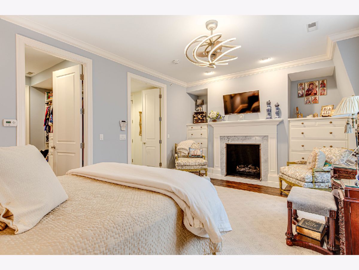
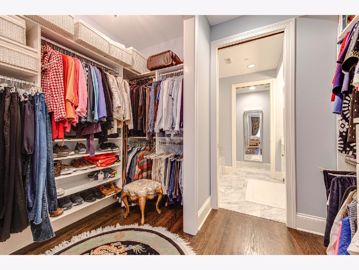
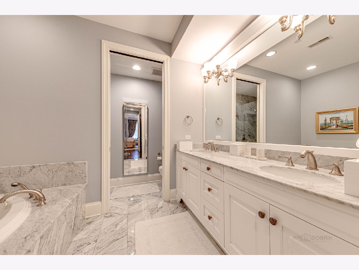
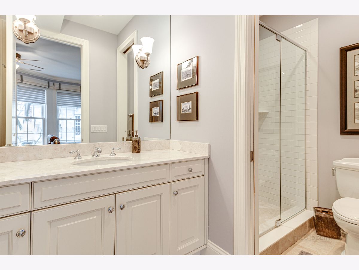
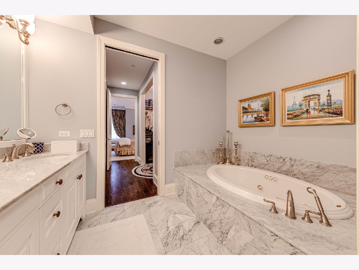
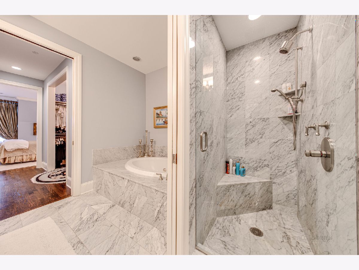
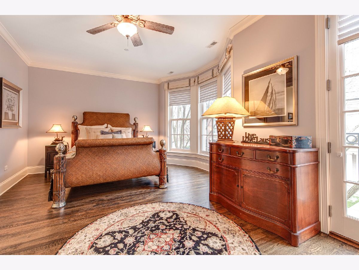
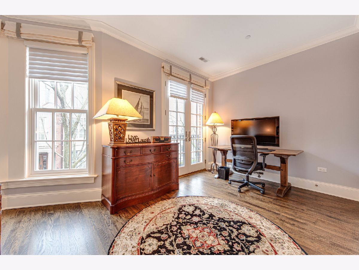
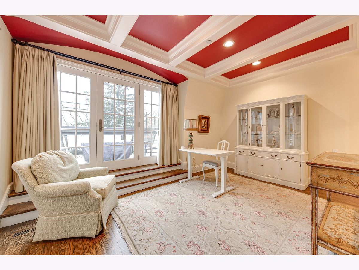
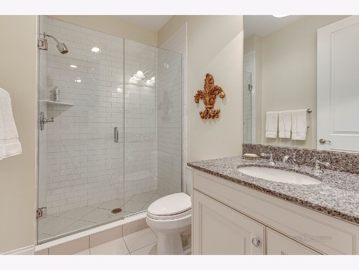
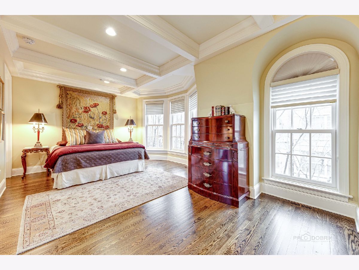
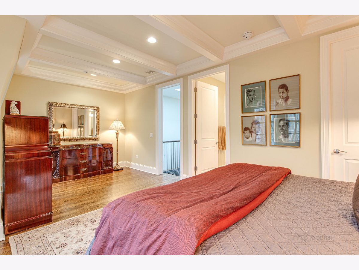
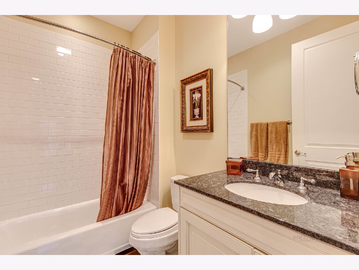
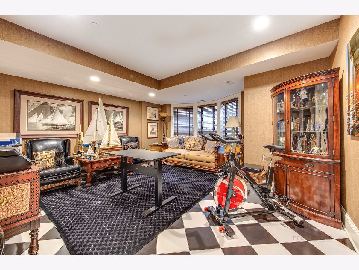
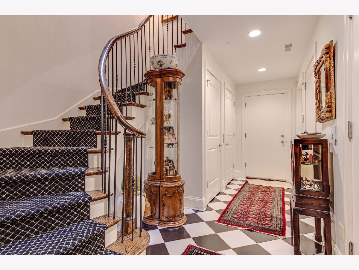
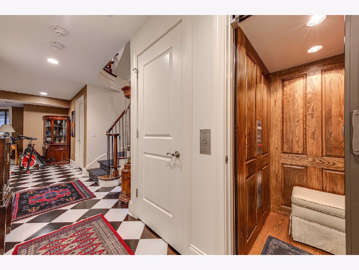
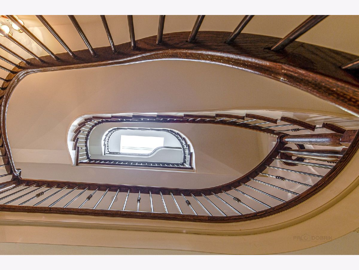
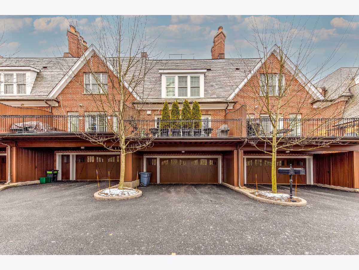
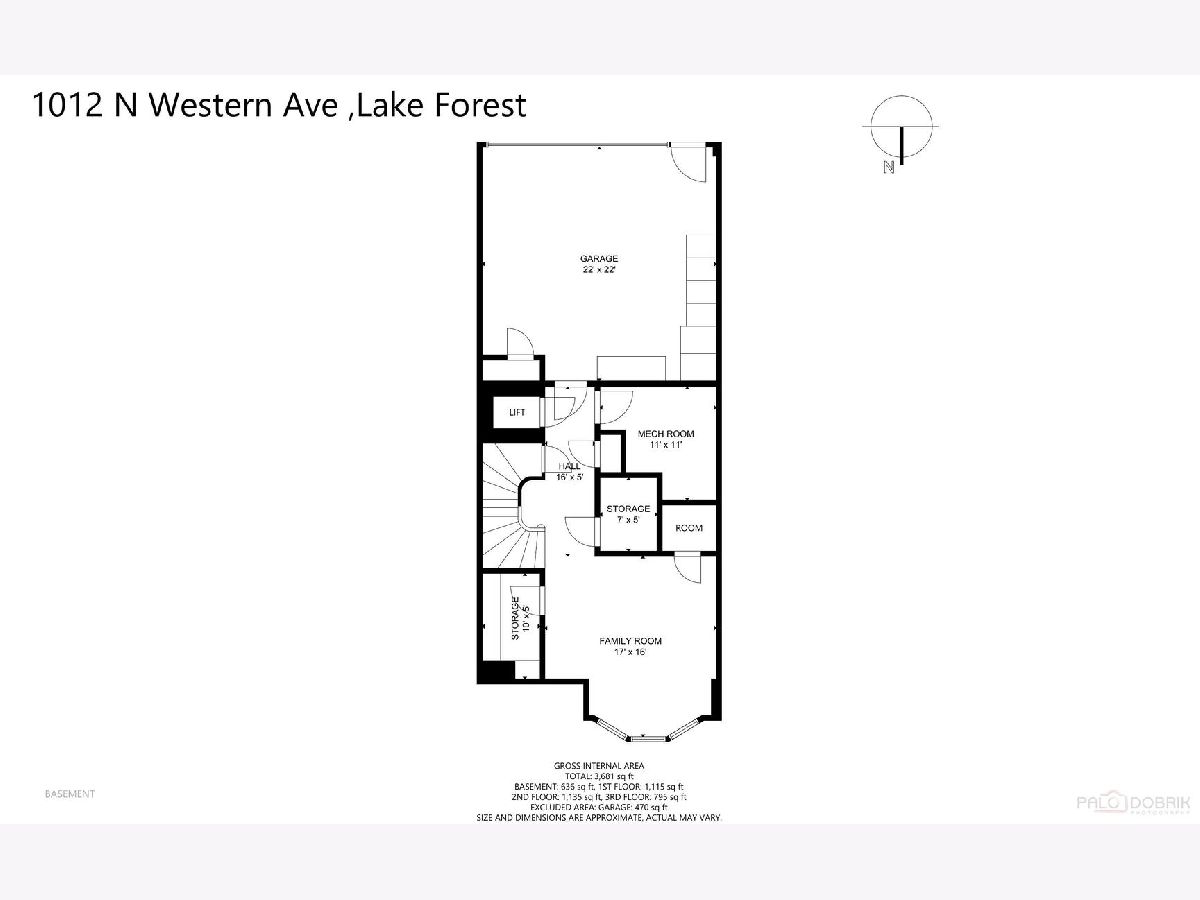
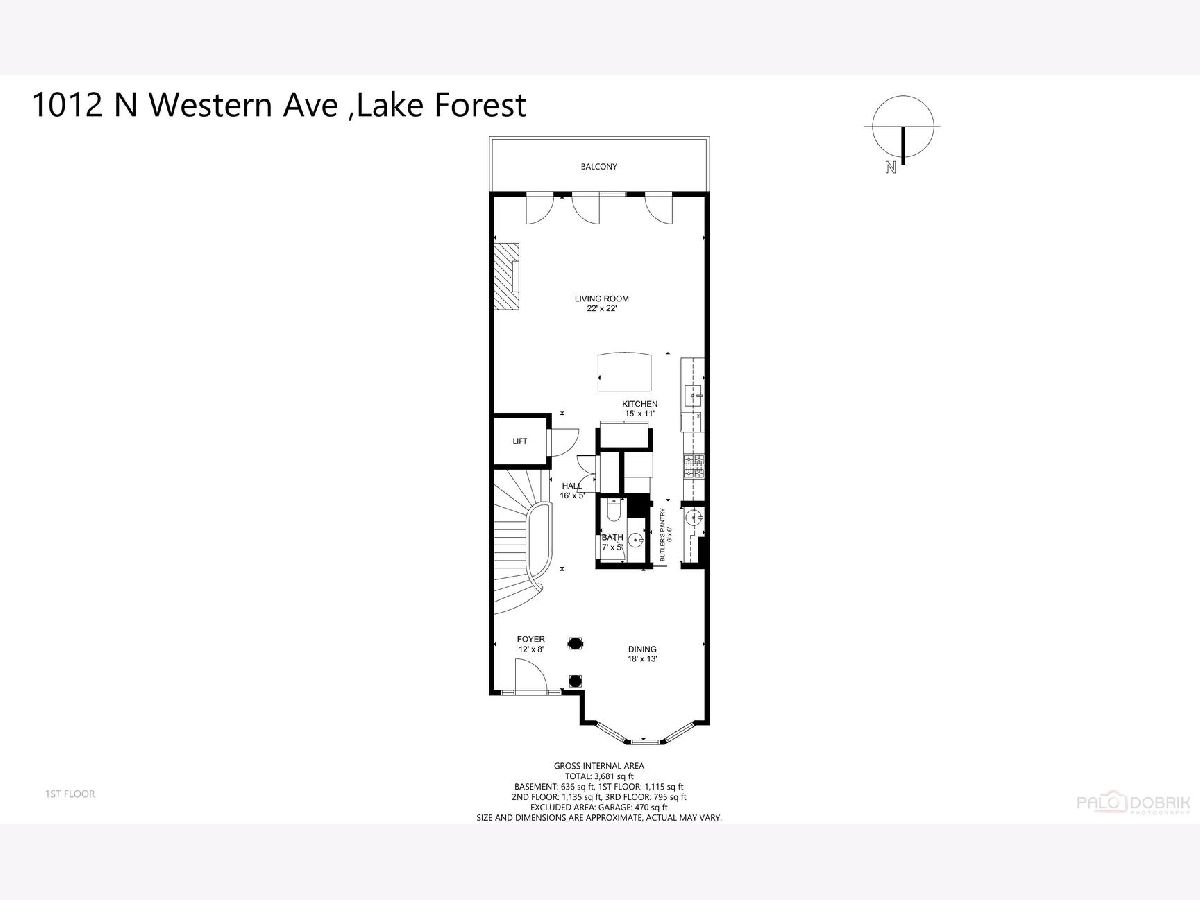
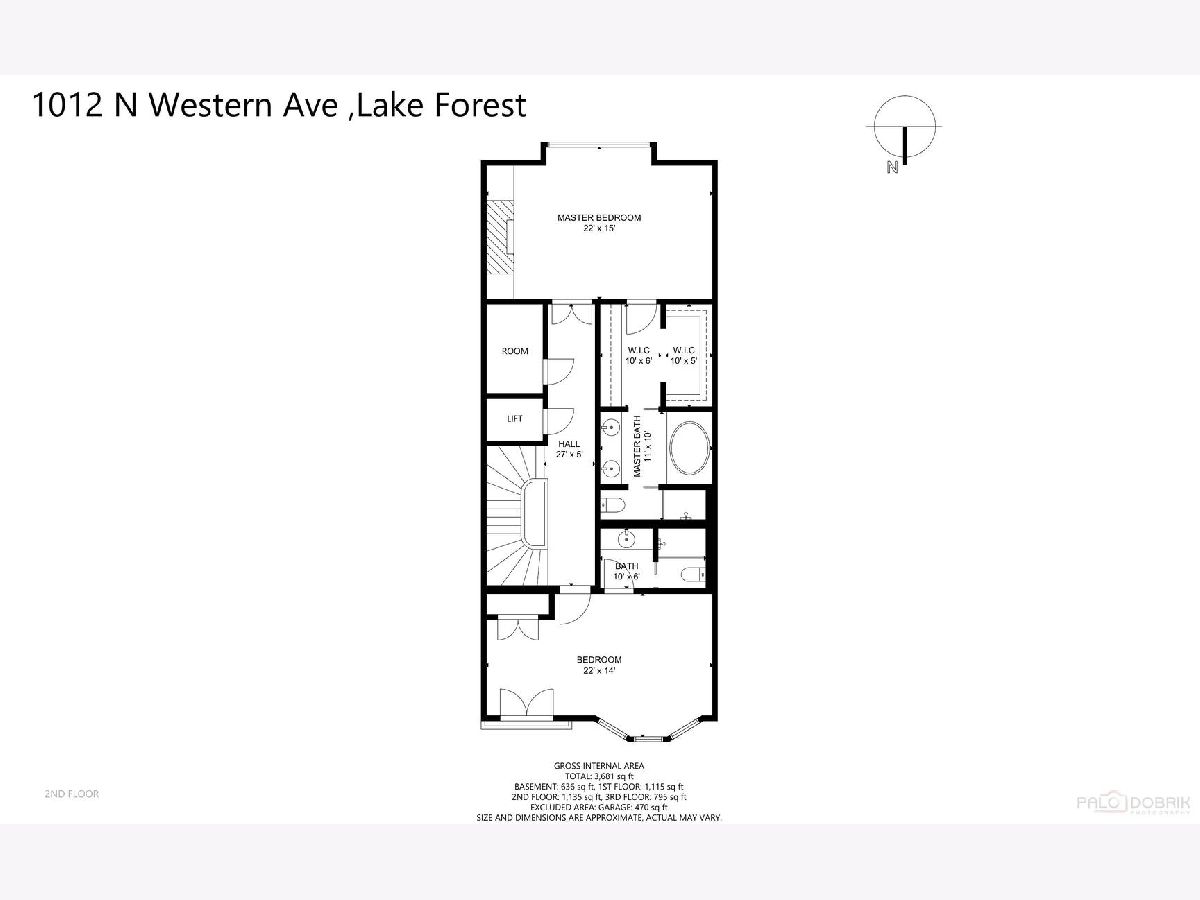
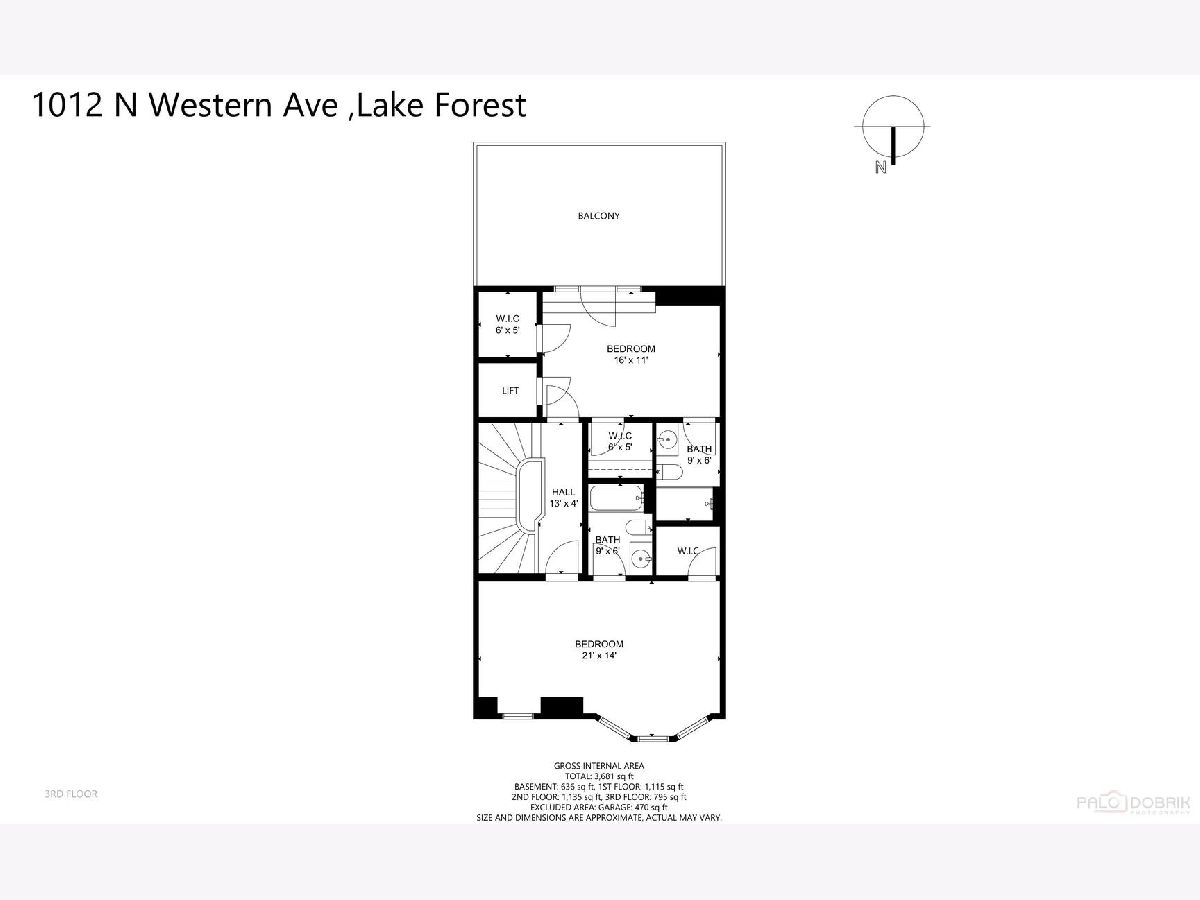
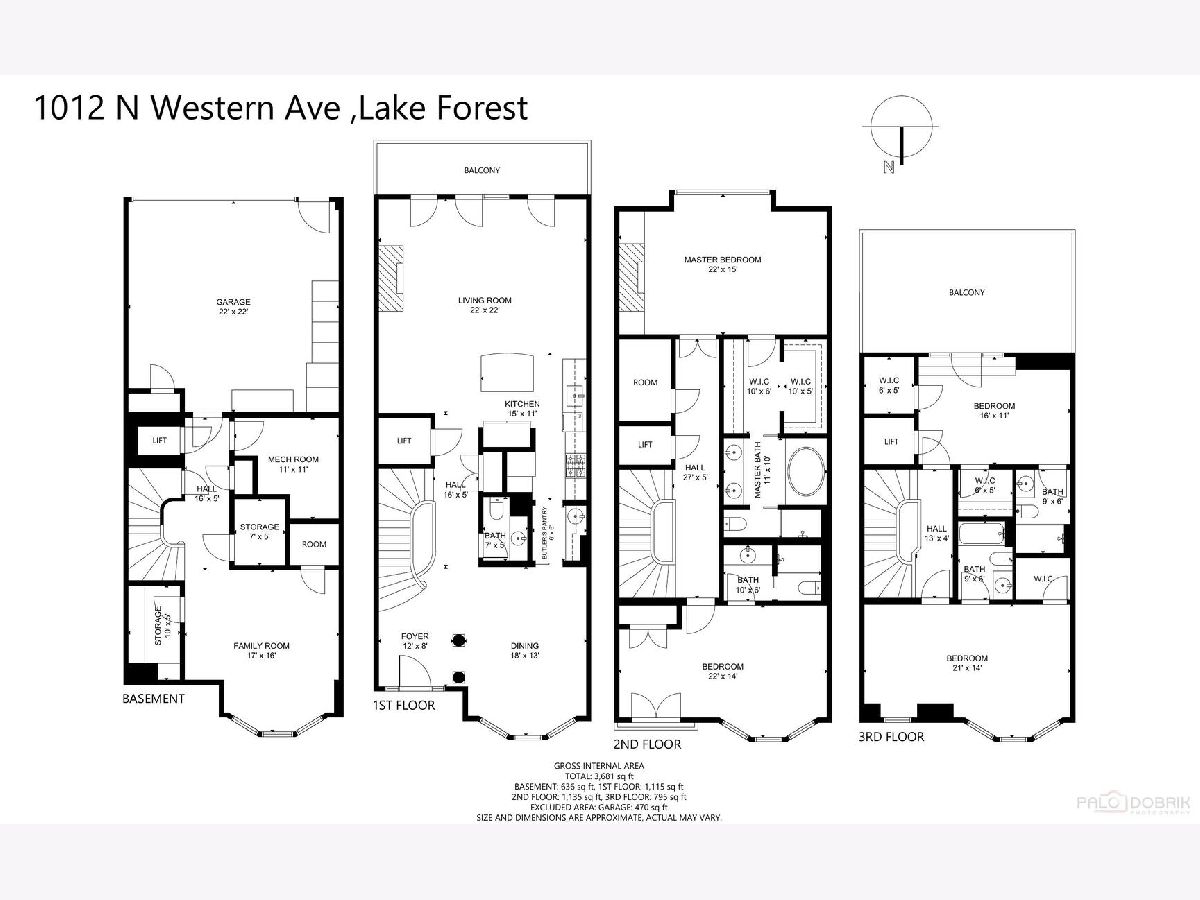
Room Specifics
Total Bedrooms: 4
Bedrooms Above Ground: 4
Bedrooms Below Ground: 0
Dimensions: —
Floor Type: —
Dimensions: —
Floor Type: —
Dimensions: —
Floor Type: —
Full Bathrooms: 6
Bathroom Amenities: —
Bathroom in Basement: 1
Rooms: —
Basement Description: Finished
Other Specifics
| 2 | |
| — | |
| — | |
| — | |
| — | |
| INTEGRAL | |
| — | |
| — | |
| — | |
| — | |
| Not in DB | |
| — | |
| — | |
| — | |
| — |
Tax History
| Year | Property Taxes |
|---|---|
| 2023 | $22,723 |
Contact Agent
Nearby Similar Homes
Nearby Sold Comparables
Contact Agent
Listing Provided By
Berkshire Hathaway HomeServices Chicago

