1012 Wheaton Avenue, Wheaton, Illinois 60187
$735,000
|
Sold
|
|
| Status: | Closed |
| Sqft: | 2,800 |
| Cost/Sqft: | $271 |
| Beds: | 4 |
| Baths: | 3 |
| Year Built: | 1908 |
| Property Taxes: | $13,752 |
| Days On Market: | 2082 |
| Lot Size: | 0,25 |
Description
Welcome home to this newly renovated and expanded historic home on prestigious Wheaton Avenue. Exterior renovations include new Hardy Board siding, new roof, new Pella windows and an inviting wide wrap around porch with room for multiple seating areas. The first level includes a new gourmet kitchen that rivals new construction with its custom kitchen cabinetry, Wolf Range, Sub Zero fridge and Vermont Imperial Danby Marble island. Nearly every inch of the interior is renovated and upgraded with custom built-ins, light fixtures, and dark hardwoods. Upstairs the expansion includes the addition of a spacious and light filled master bedroom and luxury bath with custom cabinetry, double sink top finished out with Carrera Marble. The second floor also has a brand new hall bath finished in custom cabinetry and Carrara and three large bedrooms that boast newly refinished hardwood, new light fixtures and generous closet space. The walk-up attic adds perk of additional storage. The dry English basement contains a large carpeted media room and extra play area. The generous yard space is professionally landscaped with private blue stone patio and deck. Located in one of Wheaton's finest neighborhoods near northside park and in close proximity to town. Walkable to Longfellow Elementary, Franklin Middle School and Wheaton North High School. SHOWINGS WELCOME.
Property Specifics
| Single Family | |
| — | |
| American 4-Sq. | |
| 1908 | |
| English | |
| — | |
| No | |
| 0.25 |
| Du Page | |
| Northside | |
| 0 / Not Applicable | |
| None | |
| Lake Michigan | |
| Public Sewer | |
| 10721689 | |
| 0509315015 |
Nearby Schools
| NAME: | DISTRICT: | DISTANCE: | |
|---|---|---|---|
|
Grade School
Longfellow Elementary School |
200 | — | |
|
Middle School
Franklin Middle School |
200 | Not in DB | |
|
High School
Wheaton North High School |
200 | Not in DB | |
Property History
| DATE: | EVENT: | PRICE: | SOURCE: |
|---|---|---|---|
| 28 Aug, 2009 | Sold | $449,000 | MRED MLS |
| 2 Aug, 2009 | Under contract | $460,000 | MRED MLS |
| — | Last price change | $500,000 | MRED MLS |
| 25 Jun, 2009 | Listed for sale | $500,000 | MRED MLS |
| 6 Dec, 2013 | Sold | $480,000 | MRED MLS |
| 28 Oct, 2013 | Under contract | $519,000 | MRED MLS |
| 26 Sep, 2013 | Listed for sale | $519,000 | MRED MLS |
| 22 Oct, 2020 | Sold | $735,000 | MRED MLS |
| 24 Aug, 2020 | Under contract | $759,000 | MRED MLS |
| — | Last price change | $769,000 | MRED MLS |
| 21 May, 2020 | Listed for sale | $779,000 | MRED MLS |

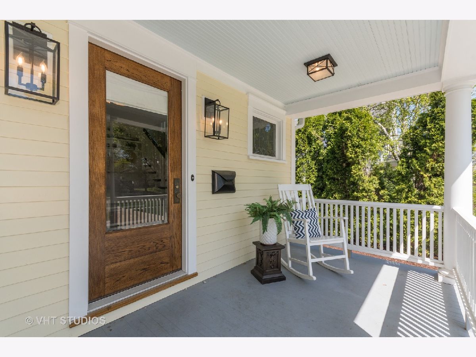
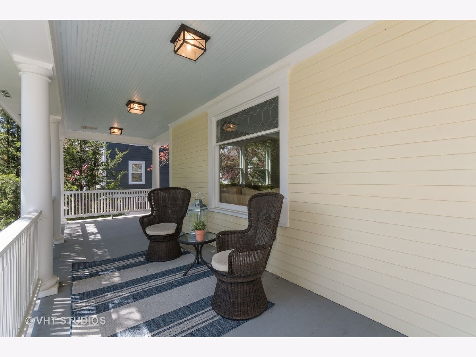
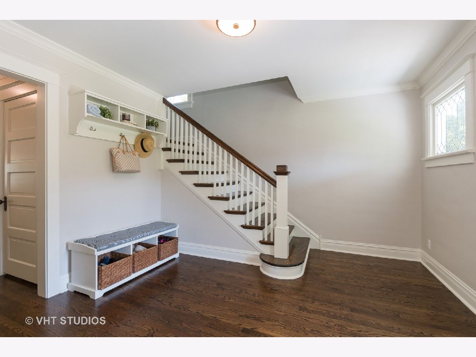
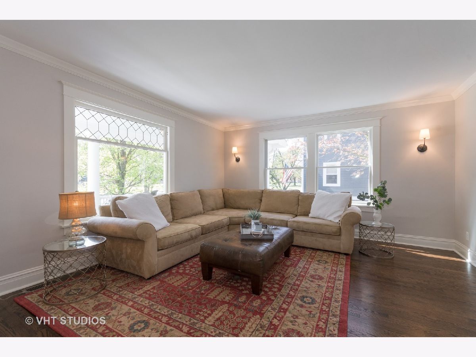
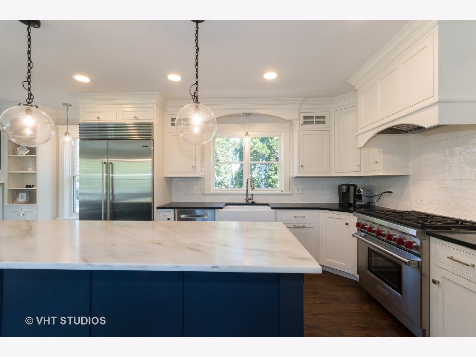
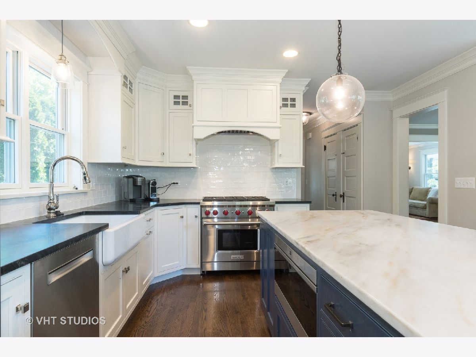
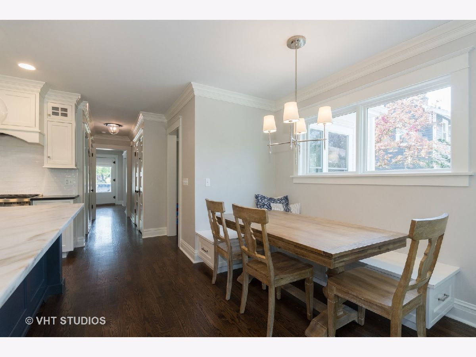
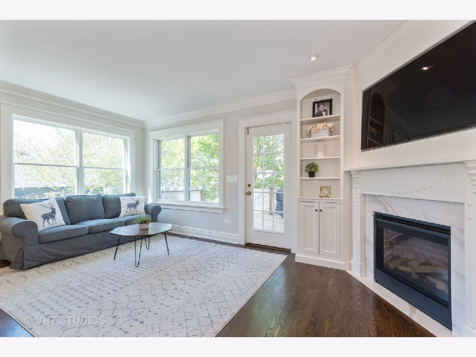
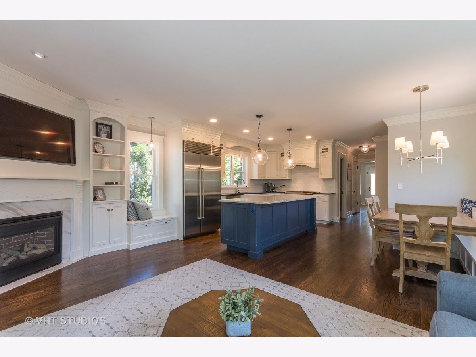
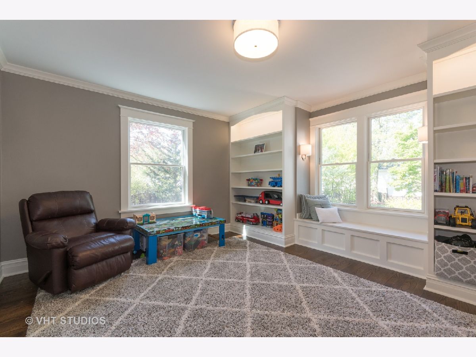
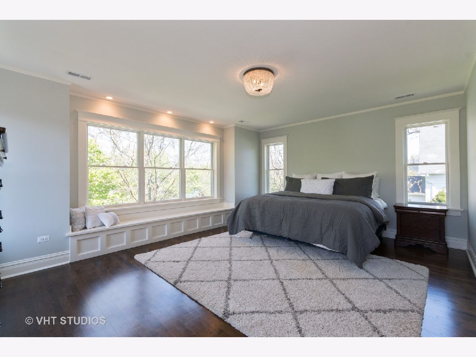
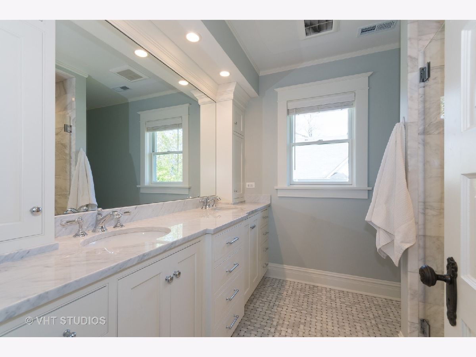
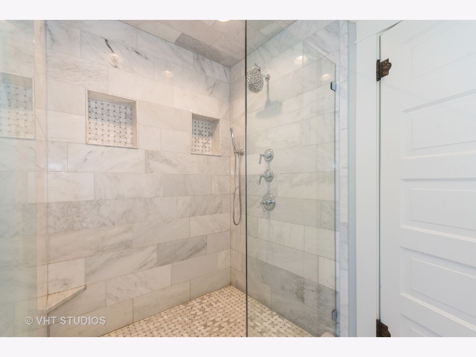
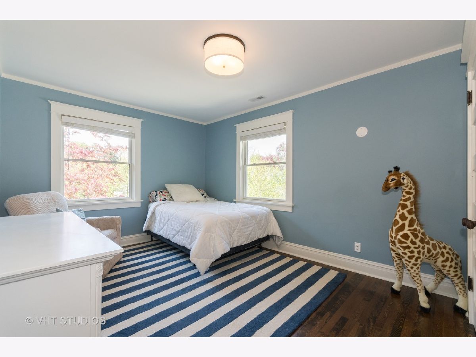
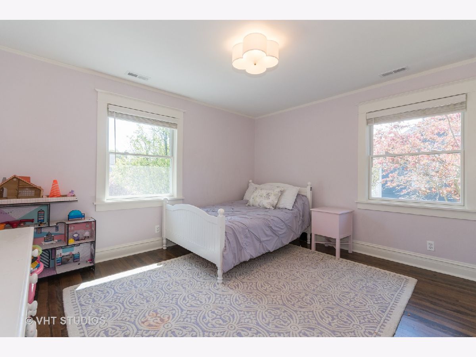
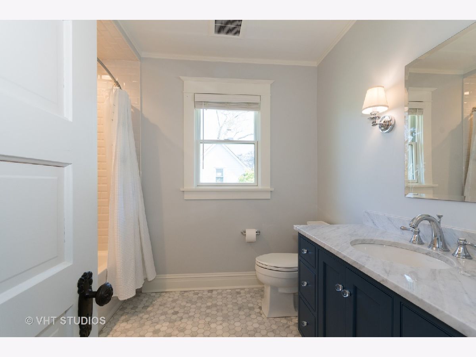
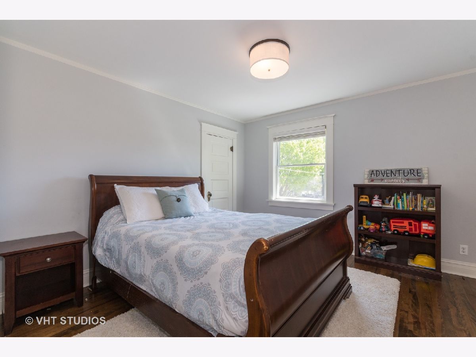
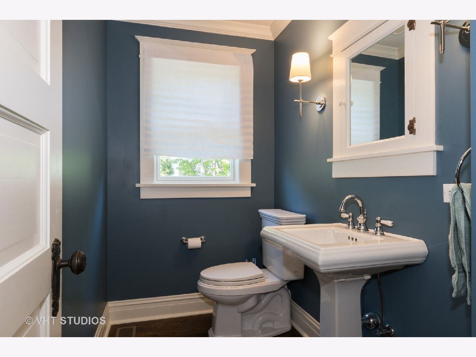
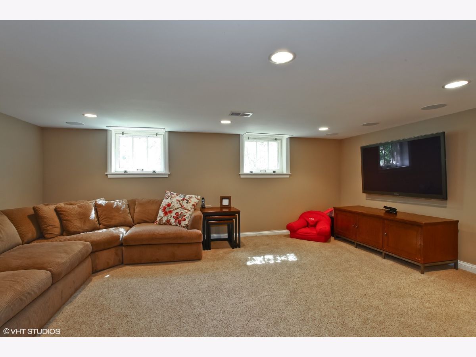
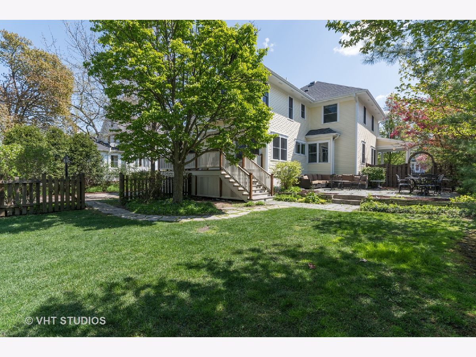
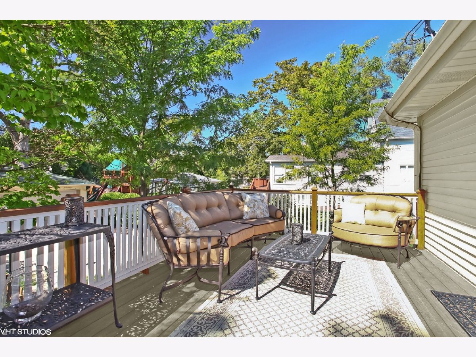
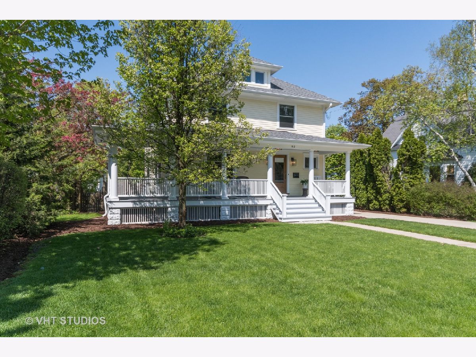
Room Specifics
Total Bedrooms: 4
Bedrooms Above Ground: 4
Bedrooms Below Ground: 0
Dimensions: —
Floor Type: Hardwood
Dimensions: —
Floor Type: Hardwood
Dimensions: —
Floor Type: Hardwood
Full Bathrooms: 3
Bathroom Amenities: Separate Shower,Double Sink
Bathroom in Basement: 0
Rooms: Foyer,Media Room,Play Room
Basement Description: Finished
Other Specifics
| 2 | |
| Block | |
| Concrete | |
| Deck, Patio, Porch | |
| — | |
| 67 X 165 | |
| Interior Stair,Unfinished | |
| Full | |
| Hardwood Floors, Built-in Features, Walk-In Closet(s) | |
| Range, Microwave, Dishwasher, High End Refrigerator, Washer, Dryer, Stainless Steel Appliance(s) | |
| Not in DB | |
| Park, Curbs, Sidewalks, Street Lights, Street Paved | |
| — | |
| — | |
| Wood Burning, Gas Starter |
Tax History
| Year | Property Taxes |
|---|---|
| 2009 | $8,265 |
| 2013 | $9,323 |
| 2020 | $13,752 |
Contact Agent
Nearby Similar Homes
Nearby Sold Comparables
Contact Agent
Listing Provided By
Baird & Warner








