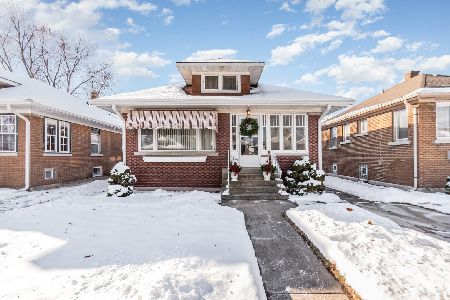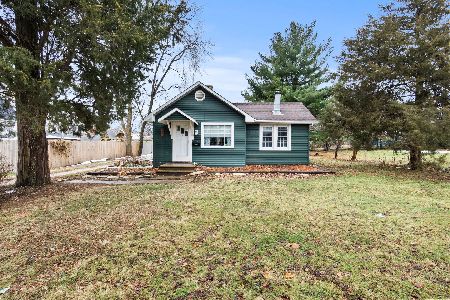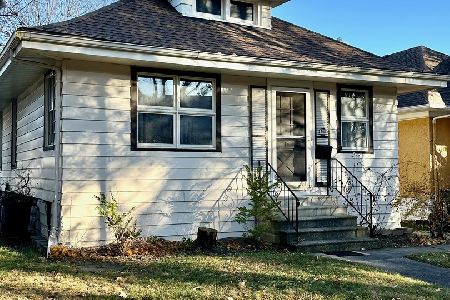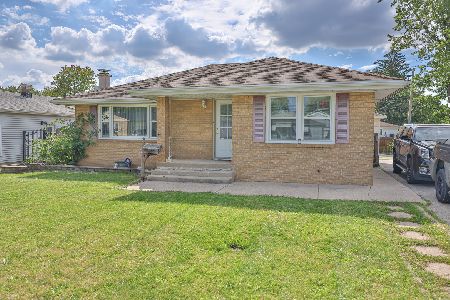1012 William Street, Joliet, Illinois 60435
$98,500
|
Sold
|
|
| Status: | Closed |
| Sqft: | 1,188 |
| Cost/Sqft: | $84 |
| Beds: | 3 |
| Baths: | 1 |
| Year Built: | 1940 |
| Property Taxes: | $2,431 |
| Days On Market: | 3917 |
| Lot Size: | 0,15 |
Description
What a rare find: pet/smoke free, lovingly maintained, immaculately clean home on postcard perfect lot with glorious flowering trees. Covered front porch has room for a chair or two...screened porch off garage is a summertime delight! Hardwood flooring shines like a diamond. Cozy living room plus big family room provides plenty of living space. Fenced yard w/flowers galore. House roof is appx 6-7 years old. HURRY!
Property Specifics
| Single Family | |
| — | |
| — | |
| 1940 | |
| None | |
| — | |
| No | |
| 0.15 |
| Will | |
| — | |
| 0 / Not Applicable | |
| None | |
| Public | |
| Public Sewer | |
| 08909470 | |
| 3007054110070000 |
Property History
| DATE: | EVENT: | PRICE: | SOURCE: |
|---|---|---|---|
| 17 Jun, 2015 | Sold | $98,500 | MRED MLS |
| 5 May, 2015 | Under contract | $99,900 | MRED MLS |
| 28 Apr, 2015 | Listed for sale | $99,900 | MRED MLS |
| 15 Aug, 2019 | Sold | $132,500 | MRED MLS |
| 14 Jul, 2019 | Under contract | $129,900 | MRED MLS |
| 11 Jul, 2019 | Listed for sale | $129,900 | MRED MLS |
Room Specifics
Total Bedrooms: 3
Bedrooms Above Ground: 3
Bedrooms Below Ground: 0
Dimensions: —
Floor Type: Hardwood
Dimensions: —
Floor Type: Hardwood
Full Bathrooms: 1
Bathroom Amenities: —
Bathroom in Basement: 0
Rooms: Screened Porch
Basement Description: Crawl
Other Specifics
| 2 | |
| — | |
| Off Alley | |
| Porch Screened | |
| Fenced Yard | |
| 54X125 | |
| — | |
| None | |
| Hardwood Floors, First Floor Bedroom, First Floor Laundry, First Floor Full Bath | |
| Range, Refrigerator | |
| Not in DB | |
| Sidewalks, Street Lights, Street Paved | |
| — | |
| — | |
| — |
Tax History
| Year | Property Taxes |
|---|---|
| 2015 | $2,431 |
| 2019 | $3,512 |
Contact Agent
Nearby Similar Homes
Nearby Sold Comparables
Contact Agent
Listing Provided By
RE/MAX All Properties









