1012 Wrens Gate Court, Mundelein, Illinois 60060
$310,000
|
Sold
|
|
| Status: | Closed |
| Sqft: | 1,973 |
| Cost/Sqft: | $165 |
| Beds: | 4 |
| Baths: | 3 |
| Year Built: | 1996 |
| Property Taxes: | $9,359 |
| Days On Market: | 2081 |
| Lot Size: | 0,31 |
Description
Spacious 4 Bed 2.1 Bath Beautiful Home on a Corner Fenced Lot Located in a Cul-De-Sac. This Two Story Home is Filled With Plenty of Natural Light, Features Soaring Ceilings, Hardwood Flooring Throughout the Main Level, Formal Living and Dining Room With Elegant Wood Burning Fireplace, Kitchen Has Granite Countertops Stainless, Steel Appliances, With Entry to Large Cement Patio. Master Bath has Dual Vanities & Incredible Custom Tiled Shower. Ample Storage, Finished Basement. Awesome Interior Location Within Walking/Biking Distance to the Mundelein Park District, Water Park and Library! Sellers are Parting Ways, Their Loss is your Gain. Move-In Ready. .
Property Specifics
| Single Family | |
| — | |
| Contemporary | |
| 1996 | |
| Full | |
| — | |
| No | |
| 0.31 |
| Lake | |
| Colony Of Longmeadow | |
| 100 / Annual | |
| Other | |
| Public | |
| Public Sewer | |
| 10714582 | |
| 10241120270000 |
Nearby Schools
| NAME: | DISTRICT: | DISTANCE: | |
|---|---|---|---|
|
Grade School
Mechanics Grove Elementary Schoo |
75 | — | |
|
Middle School
Carl Sandburg Middle School |
75 | Not in DB | |
|
High School
Mundelein Cons High School |
120 | Not in DB | |
Property History
| DATE: | EVENT: | PRICE: | SOURCE: |
|---|---|---|---|
| 16 Mar, 2015 | Sold | $257,000 | MRED MLS |
| 7 Jan, 2015 | Under contract | $269,000 | MRED MLS |
| — | Last price change | $273,000 | MRED MLS |
| 1 Oct, 2014 | Listed for sale | $273,000 | MRED MLS |
| 30 Oct, 2019 | Sold | $305,000 | MRED MLS |
| 28 Sep, 2019 | Under contract | $325,000 | MRED MLS |
| 5 Jul, 2019 | Listed for sale | $325,000 | MRED MLS |
| 17 Jun, 2020 | Sold | $310,000 | MRED MLS |
| 14 May, 2020 | Under contract | $324,900 | MRED MLS |
| 14 May, 2020 | Listed for sale | $324,900 | MRED MLS |
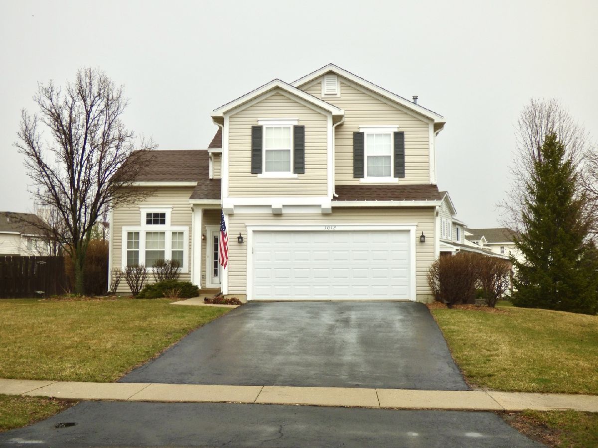
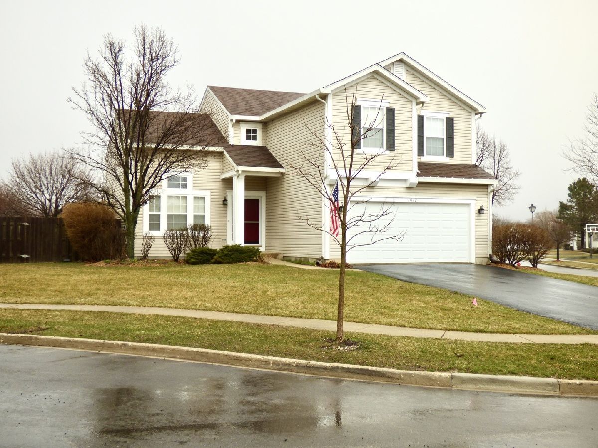
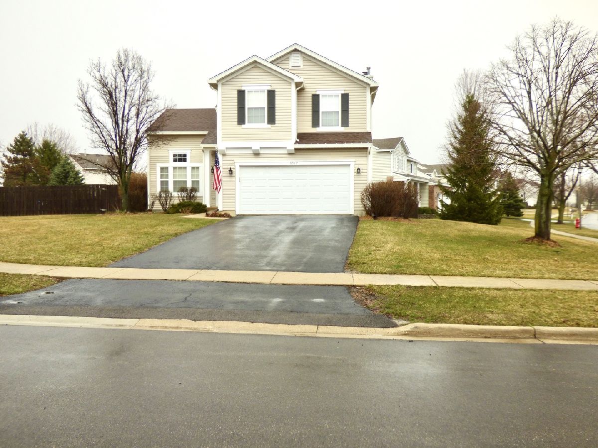
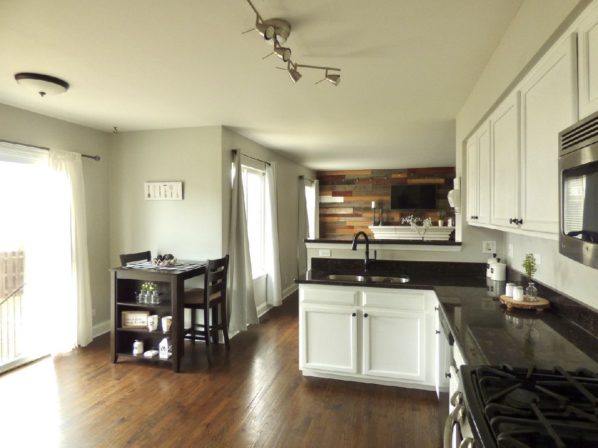
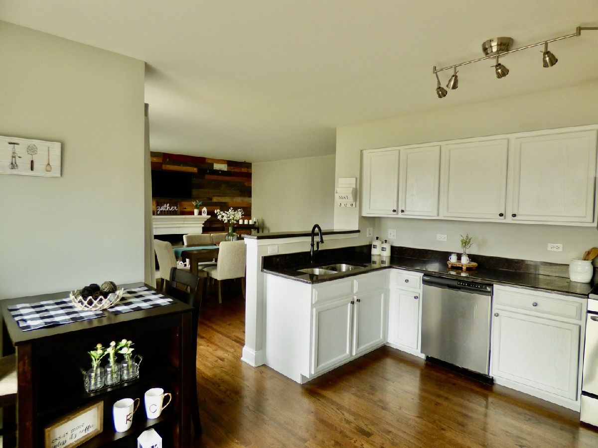
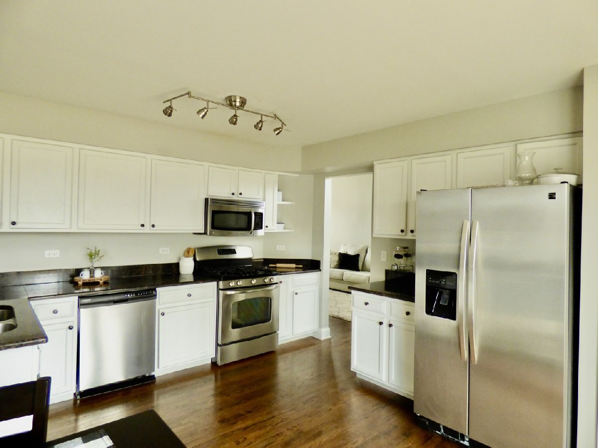
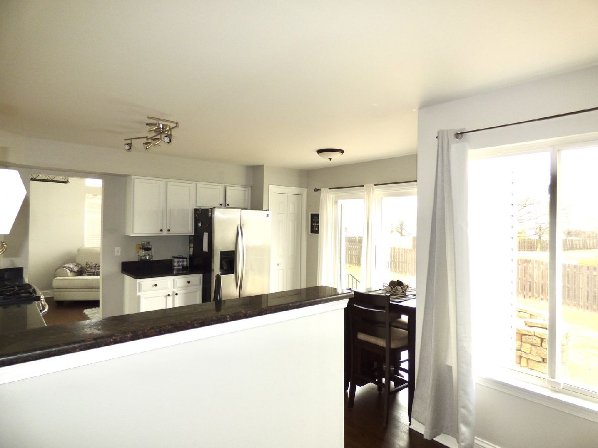
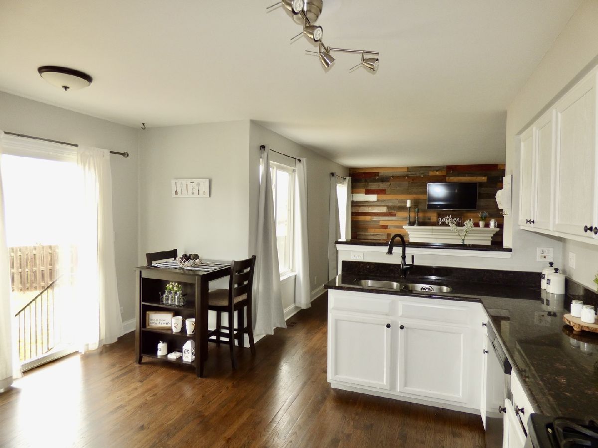
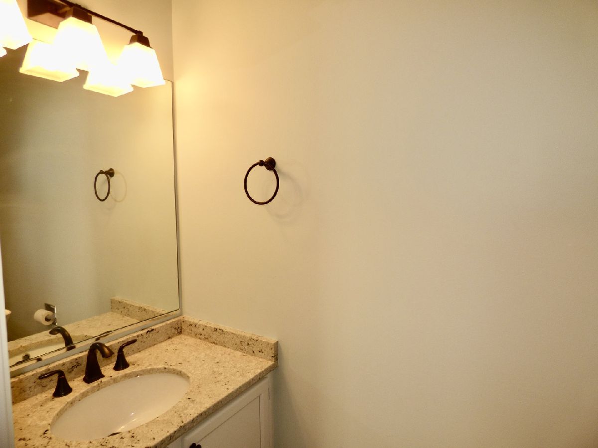
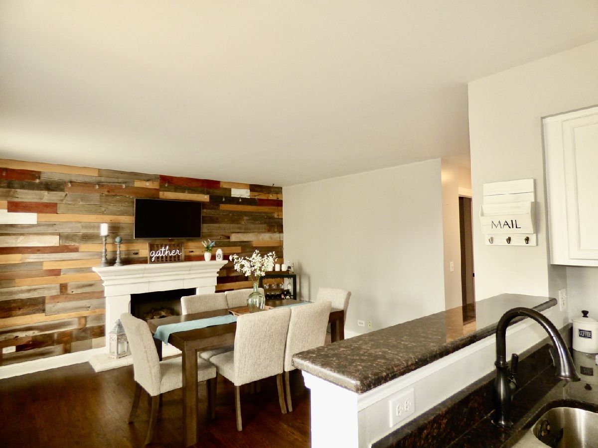
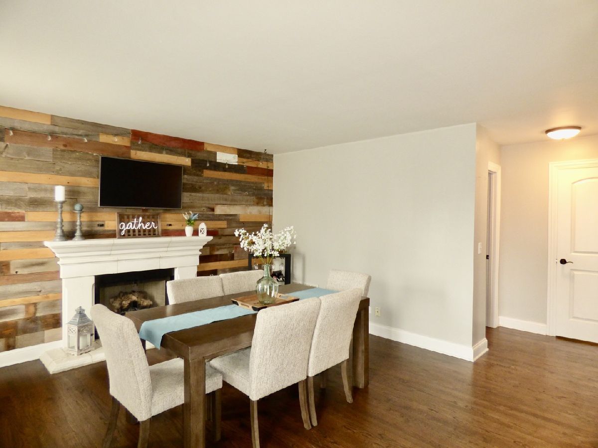
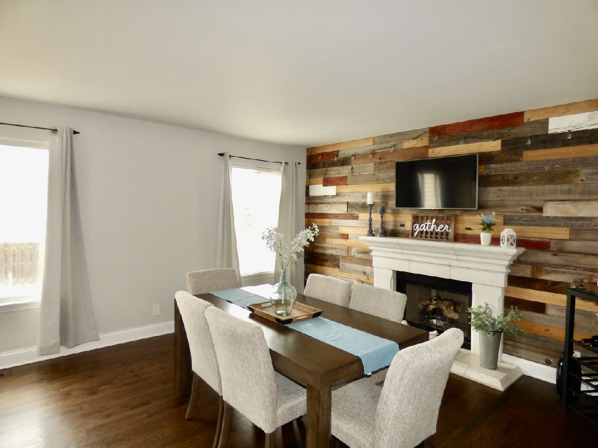
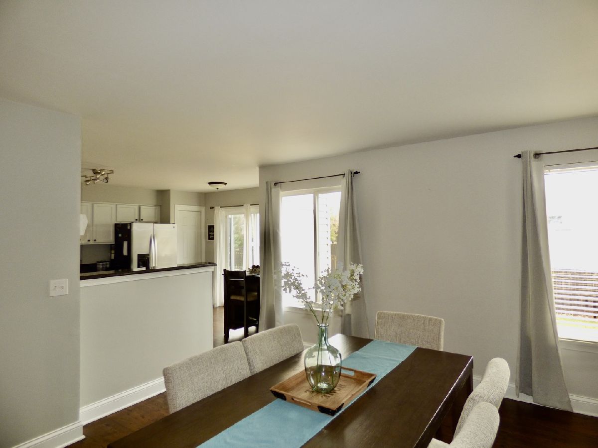
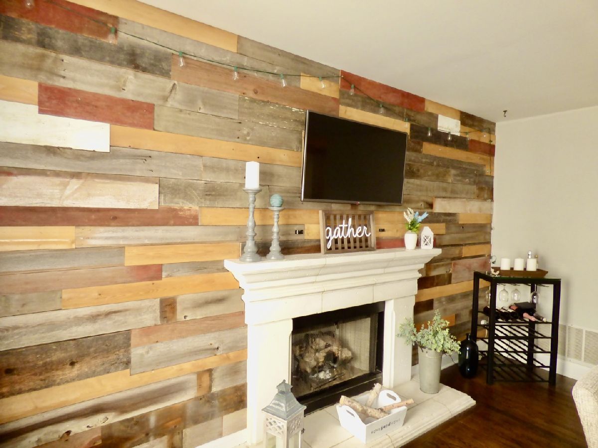
Room Specifics
Total Bedrooms: 4
Bedrooms Above Ground: 4
Bedrooms Below Ground: 0
Dimensions: —
Floor Type: Carpet
Dimensions: —
Floor Type: Carpet
Dimensions: —
Floor Type: Carpet
Full Bathrooms: 3
Bathroom Amenities: Separate Shower,Double Sink,European Shower,Soaking Tub
Bathroom in Basement: 0
Rooms: Recreation Room
Basement Description: Finished
Other Specifics
| 2 | |
| Concrete Perimeter | |
| Asphalt | |
| Patio, Outdoor Grill | |
| Corner Lot,Cul-De-Sac,Fenced Yard,Landscaped | |
| 13504 | |
| — | |
| Full | |
| Vaulted/Cathedral Ceilings, Hardwood Floors, First Floor Laundry, Built-in Features, Walk-In Closet(s) | |
| Range, Microwave, Dishwasher, Refrigerator, Washer, Dryer, Disposal, Stainless Steel Appliance(s) | |
| Not in DB | |
| Curbs, Sidewalks, Street Lights, Street Paved | |
| — | |
| — | |
| Wood Burning, Gas Starter |
Tax History
| Year | Property Taxes |
|---|---|
| 2015 | $8,790 |
| 2019 | $9,359 |
Contact Agent
Nearby Similar Homes
Nearby Sold Comparables
Contact Agent
Listing Provided By
Z Way Realty Inc










