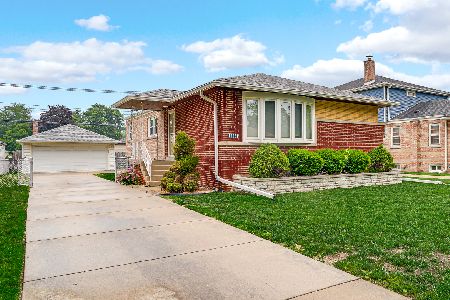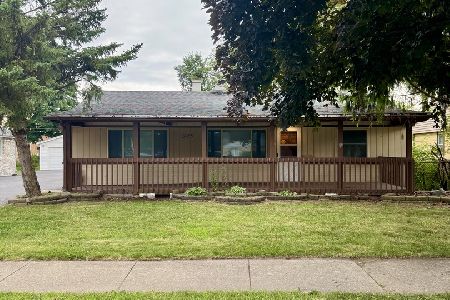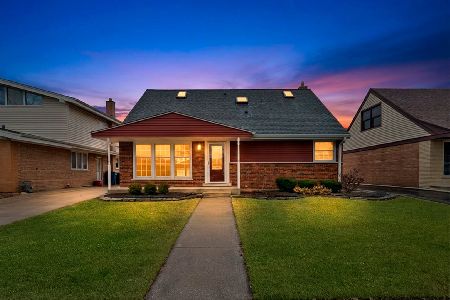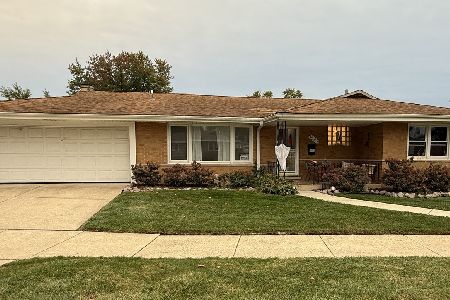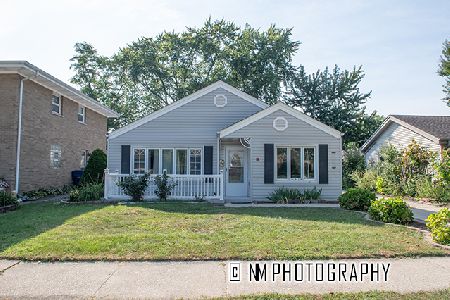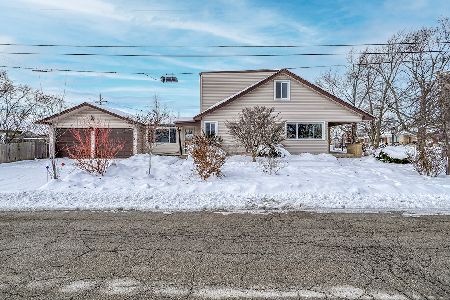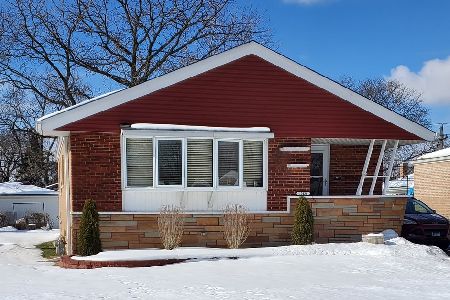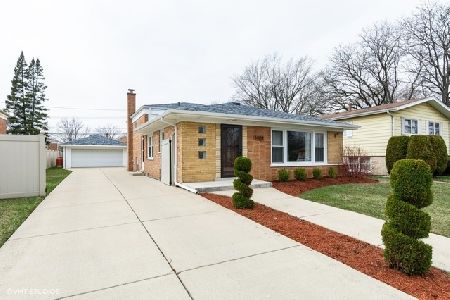10120 53rd Avenue, Oak Lawn, Illinois 60453
$390,000
|
Sold
|
|
| Status: | Closed |
| Sqft: | 2,000 |
| Cost/Sqft: | $194 |
| Beds: | 3 |
| Baths: | 2 |
| Year Built: | 1957 |
| Property Taxes: | $7,263 |
| Days On Market: | 602 |
| Lot Size: | 0,15 |
Description
Beautifully updated brick ranch that seamlessly blends modern amenities with classic charm. Pride of ownership is evident throughout this centrally located home, starting with the gorgeous, refinished hardwood floors and extending to the new can lighting, fixtures, fans, outlets, and light switches with dimmers. The main floor and basement boast new trim, blinds, and interior doors, creating a cohesive and polished look. The large living room features elegant wainscoting on the walls, adding a touch of sophistication. At the same time, the eat-in kitchen has been tastefully updated with resurfaced white cabinets, new hardware, soft-close hinges, custom drawers with soft-close slides, a butcher block countertop, a new dishwasher, and a stylish subway tile backsplash. With ample counter space and modern conveniences, this kitchen is a chef's delight. This spacious home offers four bedrooms, three on the main level, each with closet organizers. One bedroom features shiplap and faux beams, making it perfect for use as an office. The fully finished basement includes an oversized bedroom with beautiful French doors open to a large family room, carpeting, and a full bath. Additional upgrades include an ejector pump, a sump pump with watchdog battery backup, painted concrete basement flooring in the large laundry room, an Ecobee thermostat, a central humidifier, a hot water tank, and newer exterior entrance doors. The side entrance showcases new stair treads with white risers and luxury vinyl plank flooring. Outside, you'll find a fenced-in yard with a private patio and side yard, ideal for summer BBQs and gatherings. The property also includes a side driveway and a detached 2.5-car garage, offering ample parking and storage. Centrally located near schools, the Metra station, the children's museum, a hospital, a library, municipal buildings, Stoney Creek Golf Club, a recreational center, parks, shopping, restaurants, and I-294, this home truly offers everything you need for comfortable and stylish living.
Property Specifics
| Single Family | |
| — | |
| — | |
| 1957 | |
| — | |
| — | |
| No | |
| 0.15 |
| Cook | |
| — | |
| 0 / Not Applicable | |
| — | |
| — | |
| — | |
| 12063674 | |
| 24093020280000 |
Property History
| DATE: | EVENT: | PRICE: | SOURCE: |
|---|---|---|---|
| 7 Dec, 2018 | Sold | $238,000 | MRED MLS |
| 11 Nov, 2018 | Under contract | $239,900 | MRED MLS |
| — | Last price change | $244,900 | MRED MLS |
| 17 Oct, 2018 | Listed for sale | $244,900 | MRED MLS |
| 27 Jun, 2024 | Sold | $390,000 | MRED MLS |
| 28 May, 2024 | Under contract | $388,000 | MRED MLS |
| 23 May, 2024 | Listed for sale | $388,000 | MRED MLS |
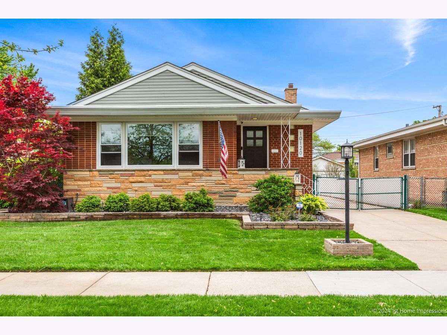
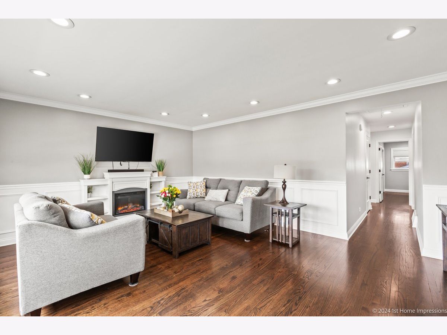
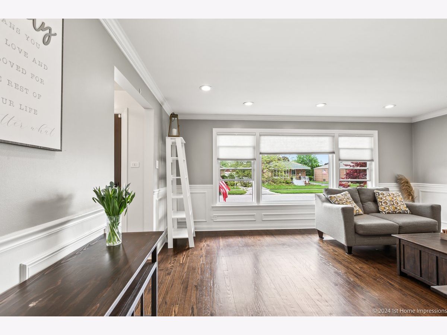
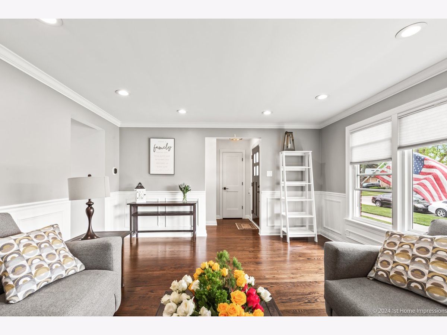
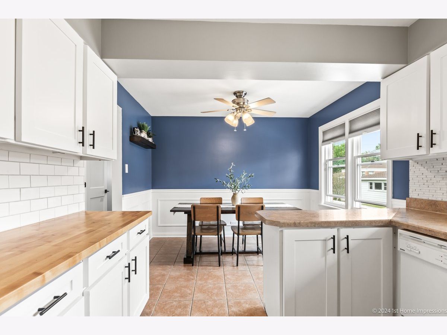
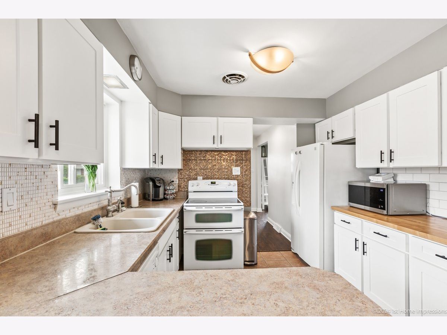
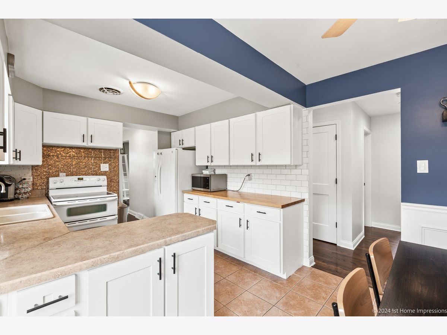
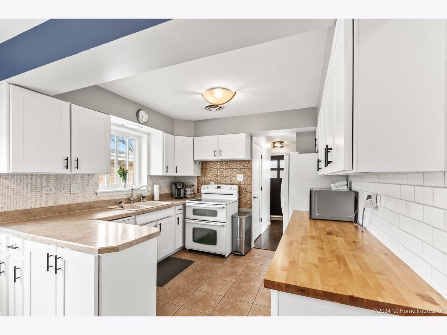
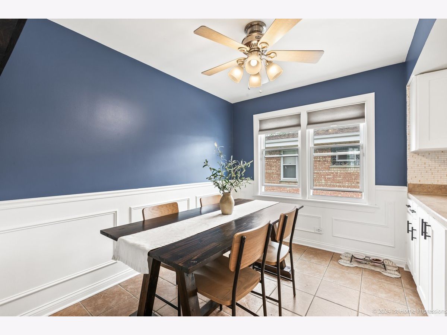
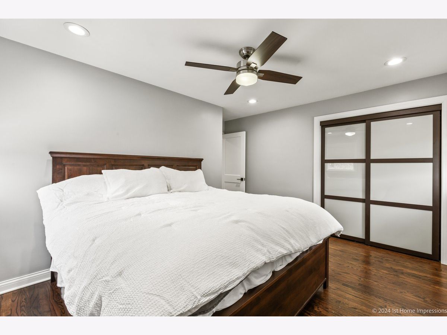
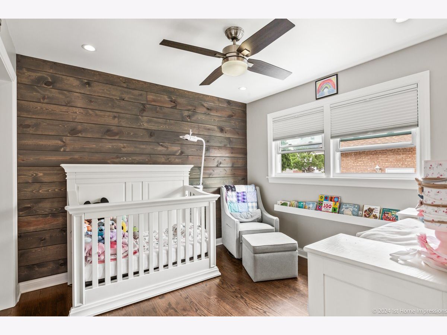
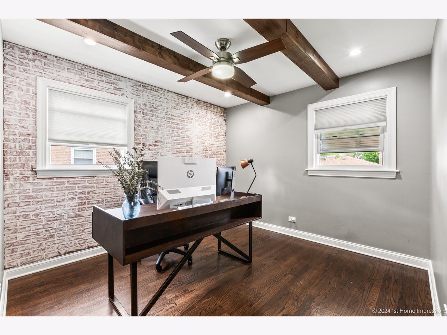
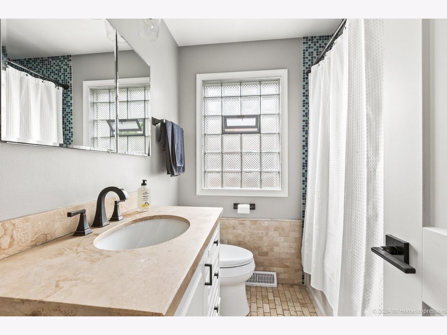
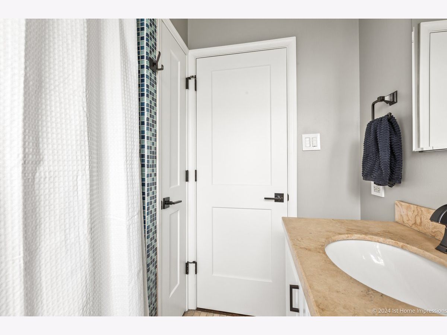
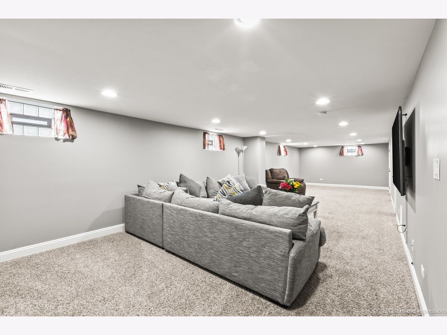
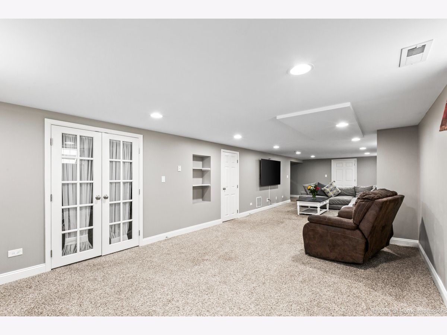
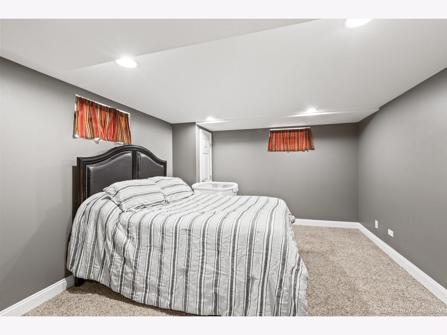
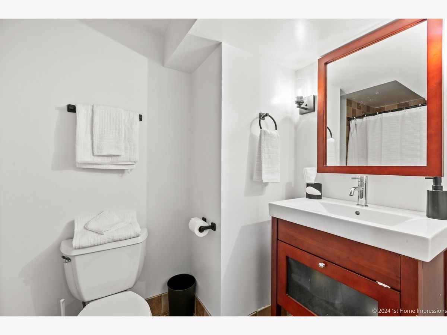
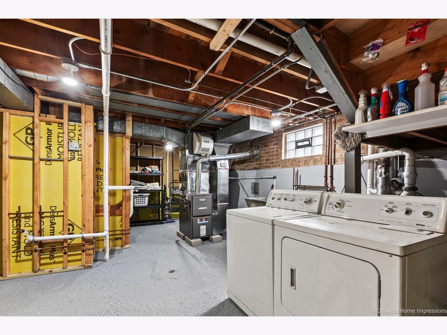
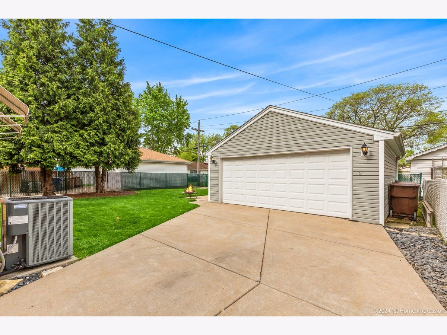
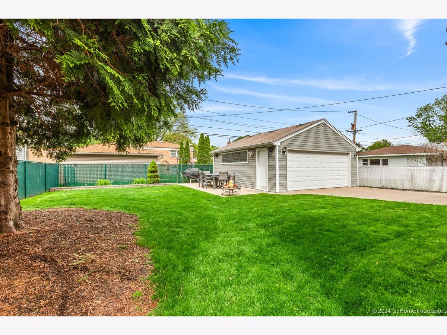
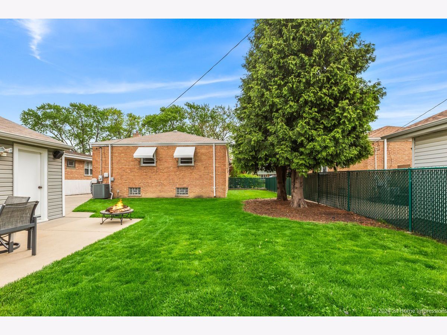
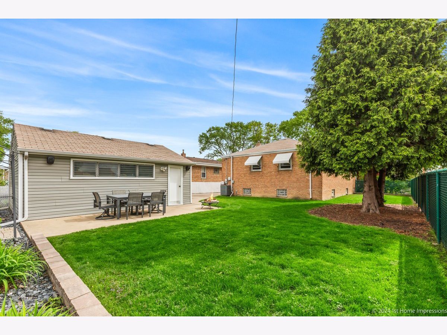
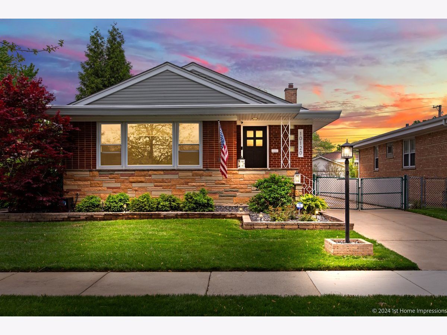
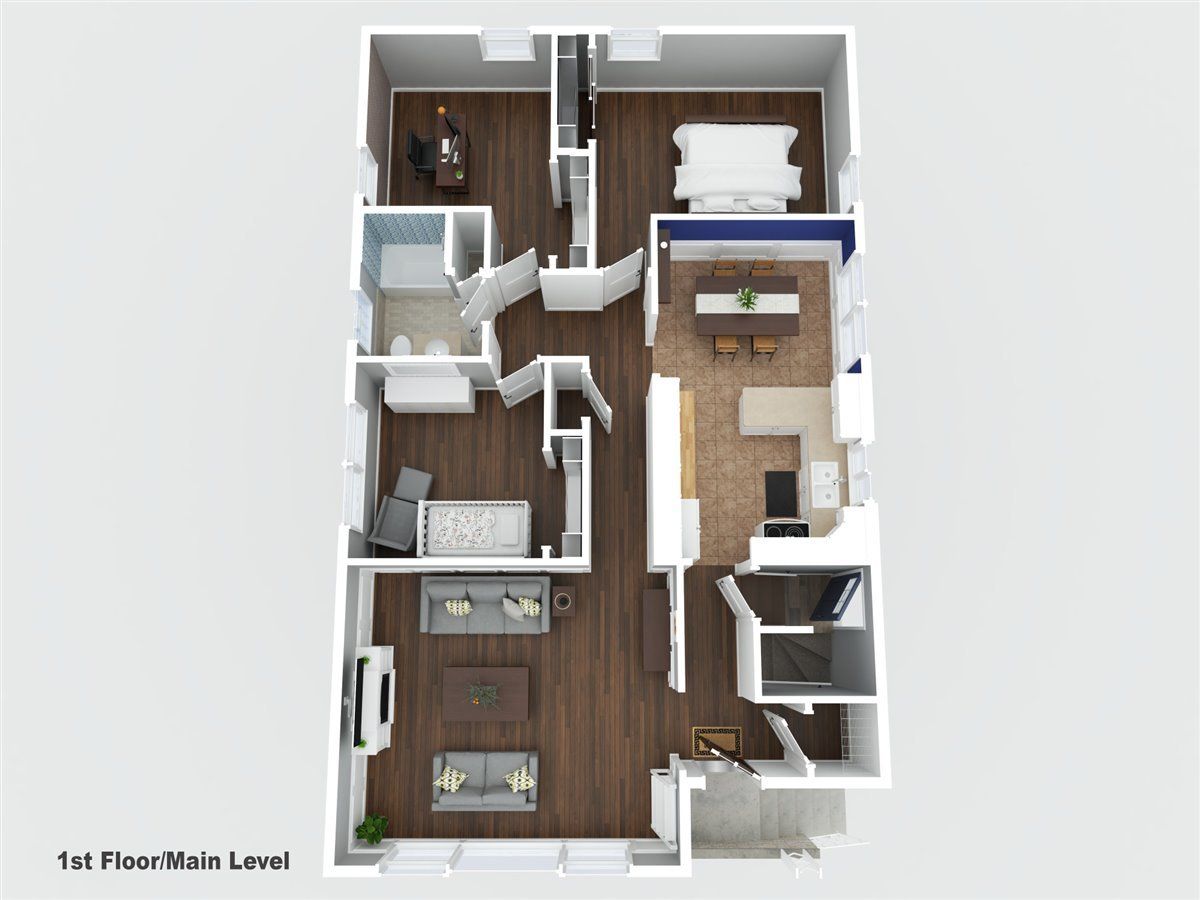
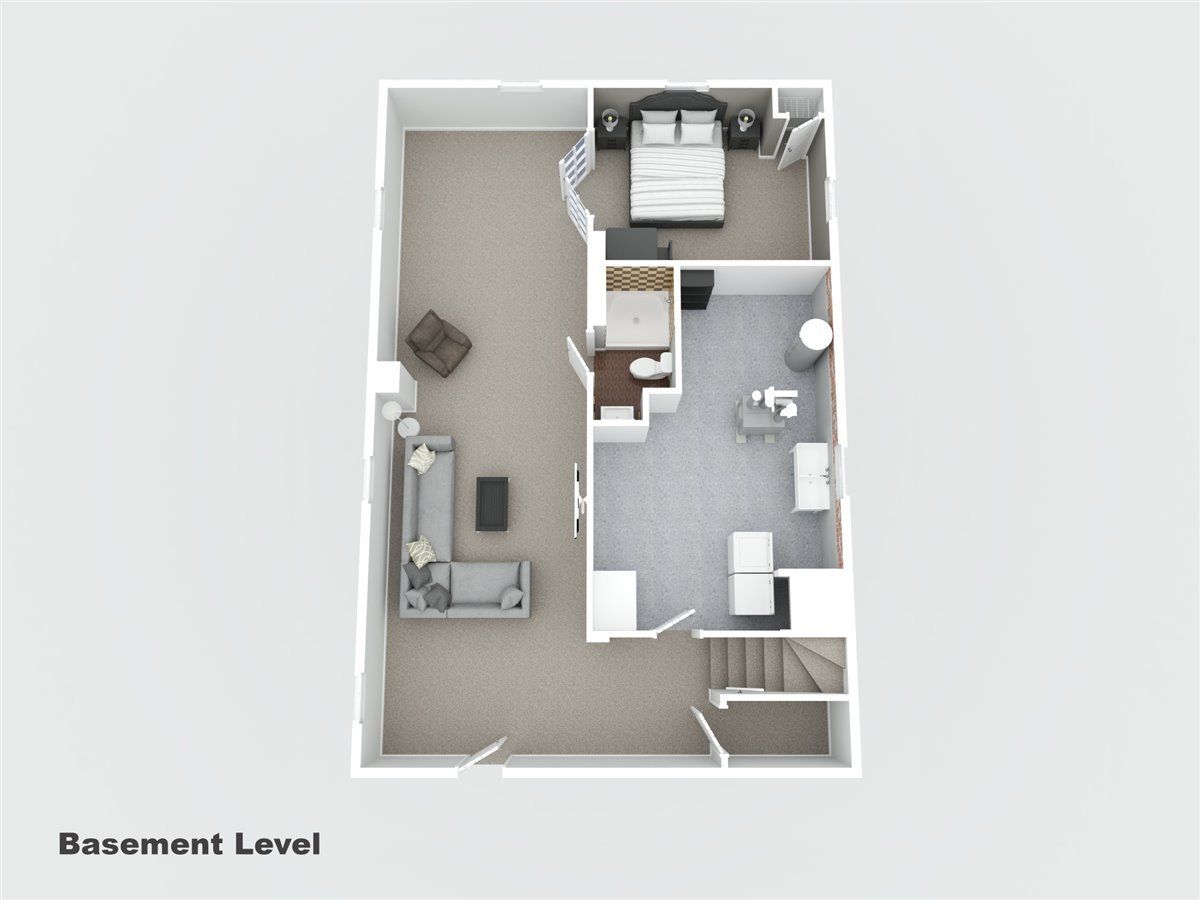
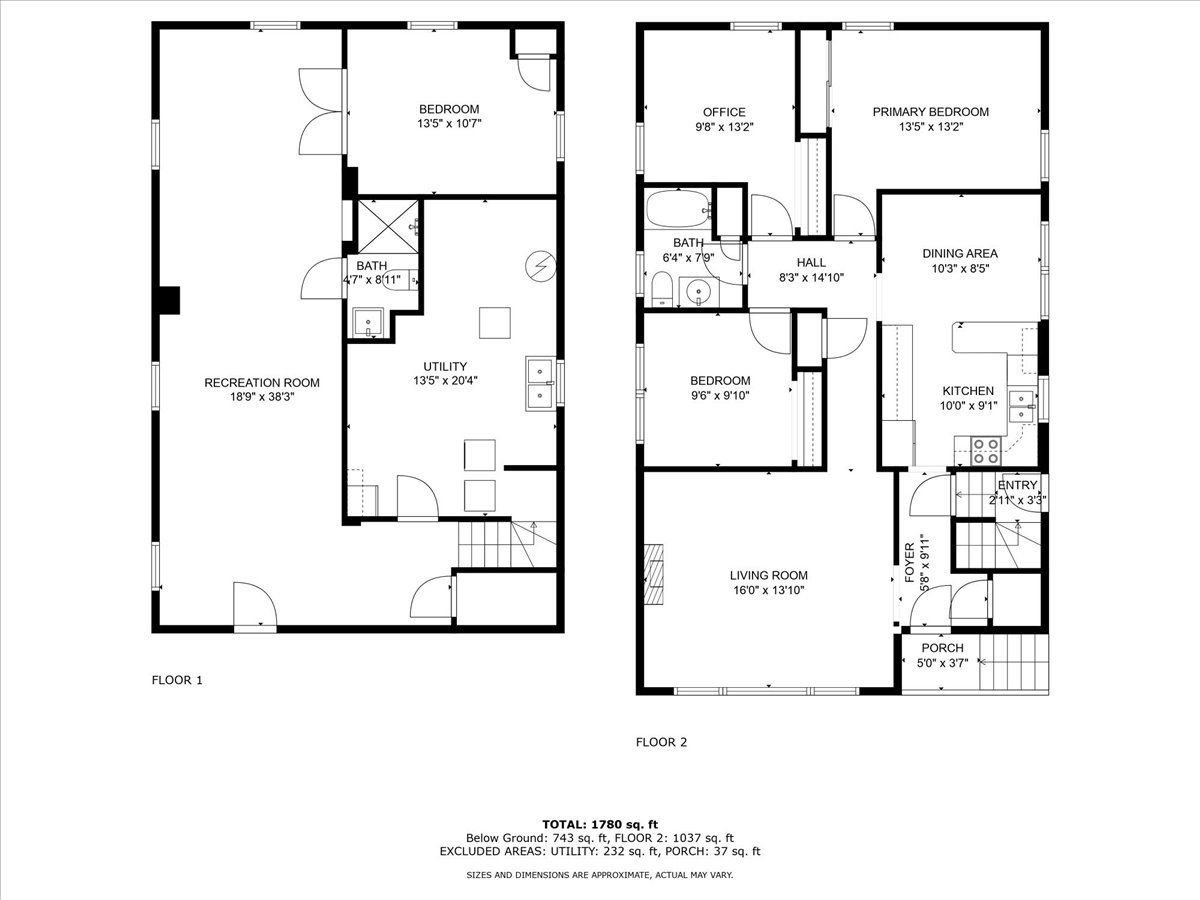
Room Specifics
Total Bedrooms: 4
Bedrooms Above Ground: 3
Bedrooms Below Ground: 1
Dimensions: —
Floor Type: —
Dimensions: —
Floor Type: —
Dimensions: —
Floor Type: —
Full Bathrooms: 2
Bathroom Amenities: —
Bathroom in Basement: 1
Rooms: —
Basement Description: Finished
Other Specifics
| 2.5 | |
| — | |
| Concrete,Side Drive | |
| — | |
| — | |
| 55 X 119 | |
| — | |
| — | |
| — | |
| — | |
| Not in DB | |
| — | |
| — | |
| — | |
| — |
Tax History
| Year | Property Taxes |
|---|---|
| 2018 | $5,904 |
| 2024 | $7,263 |
Contact Agent
Nearby Similar Homes
Nearby Sold Comparables
Contact Agent
Listing Provided By
At Home Realty Partners LLC

