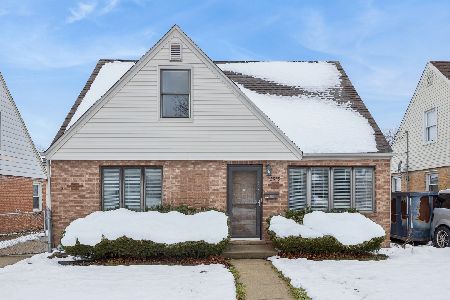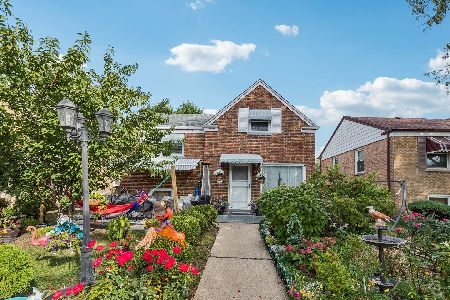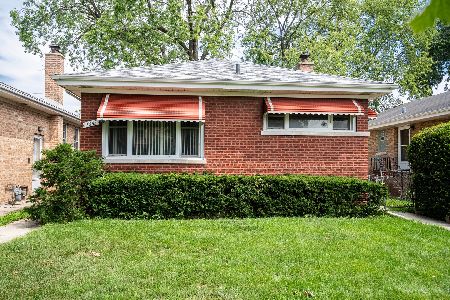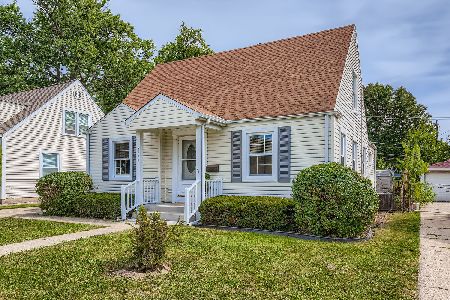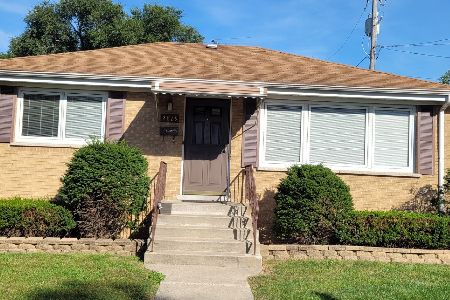10120 Schiller Boulevard, Franklin Park, Illinois 60131
$310,000
|
Sold
|
|
| Status: | Closed |
| Sqft: | 1,396 |
| Cost/Sqft: | $226 |
| Beds: | 3 |
| Baths: | 3 |
| Year Built: | 1959 |
| Property Taxes: | $7,798 |
| Days On Market: | 2447 |
| Lot Size: | 0,00 |
Description
Updated Move-in ready Ranch! Full rehab in 2013. Kitchen with 42inch Cherry Maple Cabinets, Granite countertops & Stainless Steel Appliances. Spacious floor plan with 3 Bedrooms and 2 Baths on main level. Full Finished basement with Additional Bonus Room perfect for Workoutroom / Office / Playroom. Gorgeous Full Bath with Walk -In Shower. New TopDown/BottomUp Custom Blinds, crown moulding, and recessed Lighting! Brand New Concrete Front Porch and Large Patio in spacious Fenced Yard. Large Mudroom off Garage with New Epoxy Floors. Newer Furnace/AC, Roof & Windows 2013, Whole house fan. Great location. Near Shopping, Entertainment, Transportation & Park.
Property Specifics
| Single Family | |
| — | |
| Ranch | |
| 1959 | |
| Full | |
| — | |
| No | |
| — |
| Cook | |
| — | |
| 0 / Not Applicable | |
| None | |
| Public | |
| Public Sewer | |
| 10372252 | |
| 12281130350000 |
Nearby Schools
| NAME: | DISTRICT: | DISTANCE: | |
|---|---|---|---|
|
Grade School
Roy Elementary School |
83 | — | |
|
Middle School
Mannheim Middle School |
83 | Not in DB | |
|
High School
West Leyden High School |
212 | Not in DB | |
Property History
| DATE: | EVENT: | PRICE: | SOURCE: |
|---|---|---|---|
| 6 Sep, 2012 | Sold | $101,299 | MRED MLS |
| 2 Aug, 2012 | Under contract | $117,400 | MRED MLS |
| — | Last price change | $128,607 | MRED MLS |
| 26 Jan, 2012 | Listed for sale | $150,000 | MRED MLS |
| 24 Aug, 2013 | Sold | $257,000 | MRED MLS |
| 9 Jul, 2013 | Under contract | $257,000 | MRED MLS |
| 7 Jul, 2013 | Listed for sale | $257,000 | MRED MLS |
| 7 Aug, 2019 | Sold | $310,000 | MRED MLS |
| 1 Jun, 2019 | Under contract | $315,000 | MRED MLS |
| 8 May, 2019 | Listed for sale | $315,000 | MRED MLS |
Room Specifics
Total Bedrooms: 3
Bedrooms Above Ground: 3
Bedrooms Below Ground: 0
Dimensions: —
Floor Type: Hardwood
Dimensions: —
Floor Type: Hardwood
Full Bathrooms: 3
Bathroom Amenities: Whirlpool,Separate Shower
Bathroom in Basement: 1
Rooms: Other Room,Bonus Room
Basement Description: Finished
Other Specifics
| 2 | |
| Concrete Perimeter | |
| Concrete | |
| Patio | |
| Corner Lot,Fenced Yard | |
| 3750 | |
| — | |
| None | |
| Bar-Wet, Hardwood Floors, First Floor Bedroom, In-Law Arrangement | |
| Range, Microwave, Dishwasher, Refrigerator, Washer, Dryer, Stainless Steel Appliance(s) | |
| Not in DB | |
| — | |
| — | |
| — | |
| — |
Tax History
| Year | Property Taxes |
|---|---|
| 2012 | $3,092 |
| 2013 | $6,514 |
| 2019 | $7,798 |
Contact Agent
Nearby Similar Homes
Nearby Sold Comparables
Contact Agent
Listing Provided By
RE/MAX Destiny

