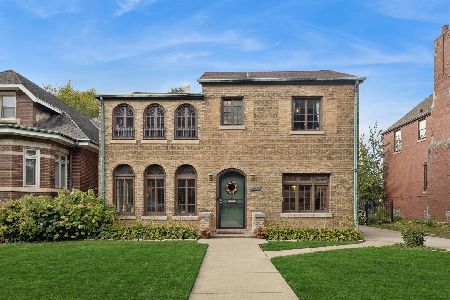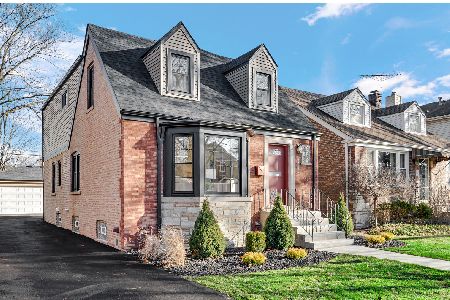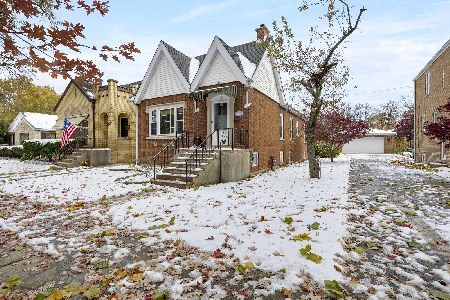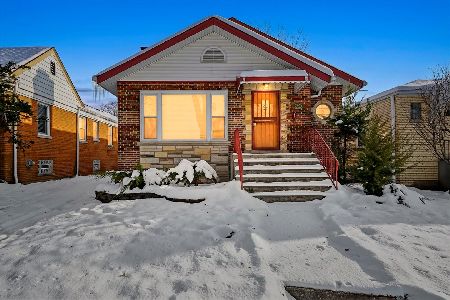10122 Oakley Avenue, Beverly, Chicago, Illinois 60643
$460,000
|
Sold
|
|
| Status: | Closed |
| Sqft: | 3,700 |
| Cost/Sqft: | $130 |
| Beds: | 4 |
| Baths: | 3 |
| Year Built: | 1927 |
| Property Taxes: | $6,500 |
| Days On Market: | 2002 |
| Lot Size: | 0,18 |
Description
Beautiful, Newly Renovated Beverly bungalow perfect for entertaining. This 4 bedroom 2 1/2 bathroom home has modern updates while preserving its historical charm. Updates include: custom 42 inch kitchen cabinets, quartz counter tops, breakfast bar, stainless steel appliances, hardwood floors throughout above ground levels, french and sliding doors, new windows through most of home, refreshed paint and finished basement with wet bar. Other home features include modern open concept kitchen with dining area and sliding doors to large wooden deck. Spacious bedrooms, formal dining room with additional cabinets for dining or bar ware, wine refrigerator, bonus room in basement for office or storage, large finished basement and new concrete side driveway with 2 car garage. Additional features include tank less water heater and drain tile on both interior and exterior of property. Basement floor is extra thick and has been finished in unique stain/epoxy coating. Must see to truly appreciate all updates. Home is within desirable Saint Barnabas Parish and walking distance to public and private schools, Western Ave shopping and many more amenities. Note: Taxes do not include any exemptions.
Property Specifics
| Single Family | |
| — | |
| Bungalow | |
| 1927 | |
| Full,Walkout | |
| — | |
| No | |
| 0.18 |
| Cook | |
| — | |
| 0 / Not Applicable | |
| None | |
| Lake Michigan,Public | |
| Public Sewer | |
| 10788556 | |
| 25073160250000 |
Property History
| DATE: | EVENT: | PRICE: | SOURCE: |
|---|---|---|---|
| 18 Mar, 2021 | Sold | $460,000 | MRED MLS |
| 31 Jan, 2021 | Under contract | $479,900 | MRED MLS |
| — | Last price change | $484,900 | MRED MLS |
| 20 Jul, 2020 | Listed for sale | $499,900 | MRED MLS |
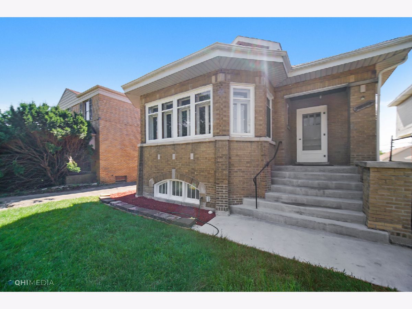
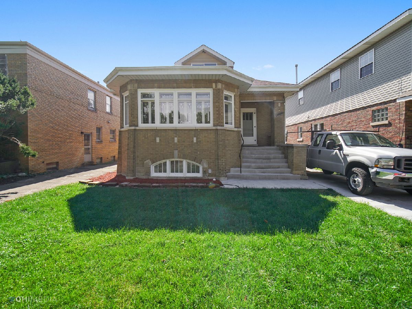
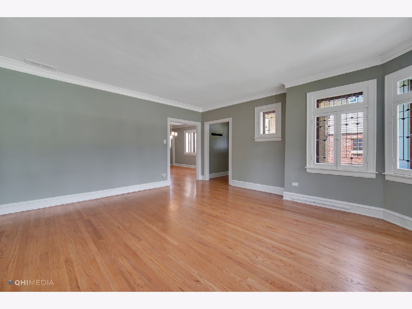
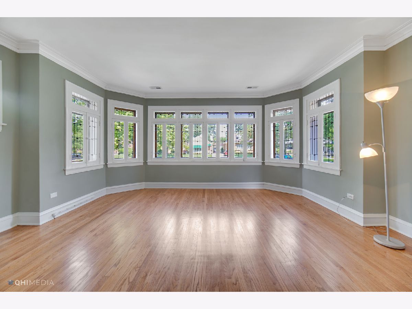
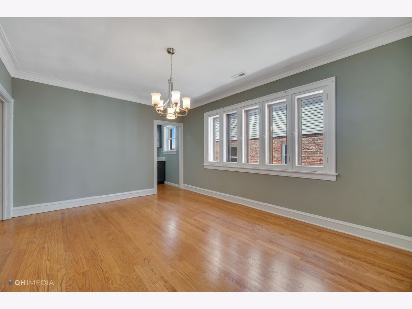
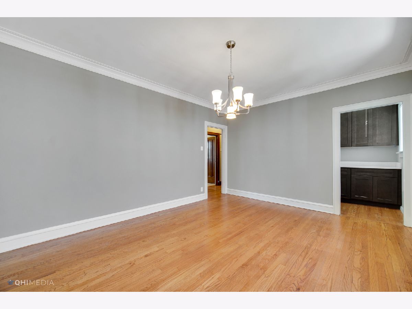
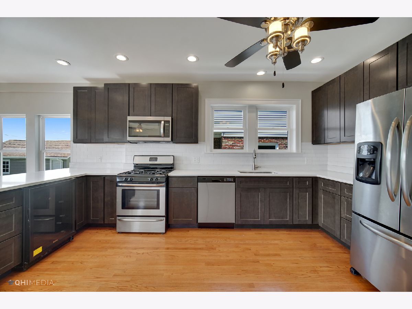
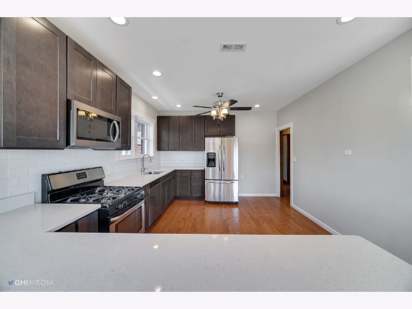
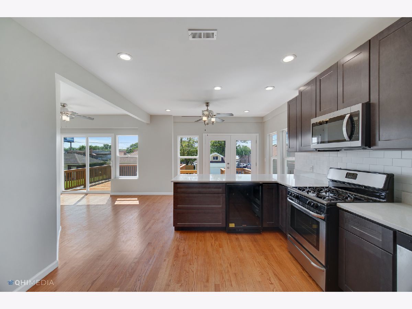
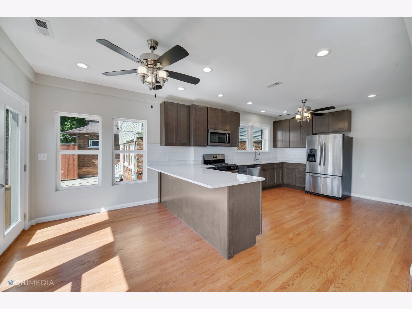
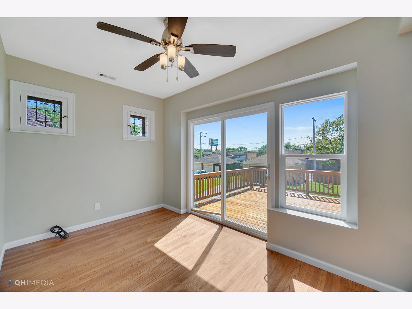
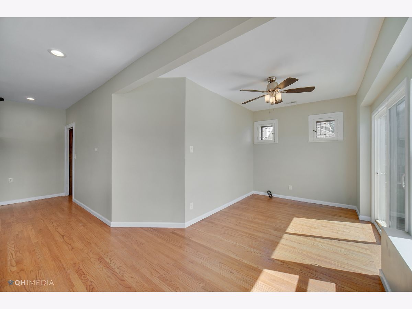
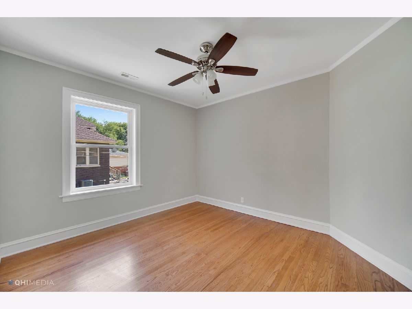
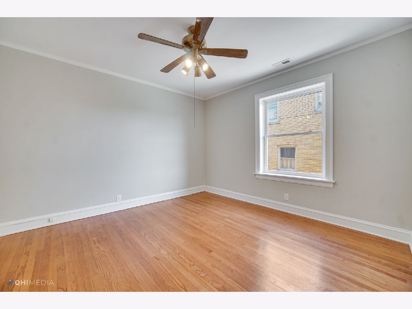
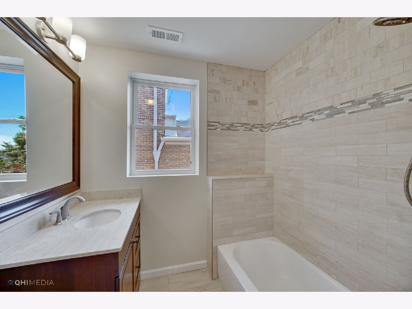
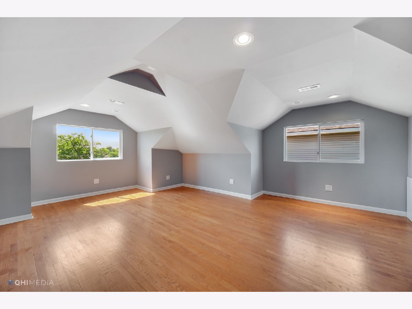
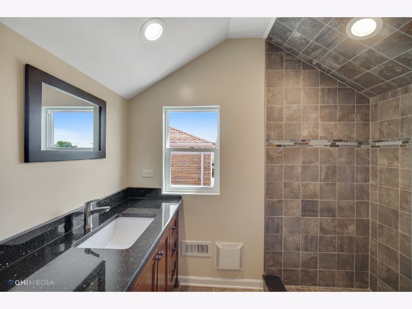
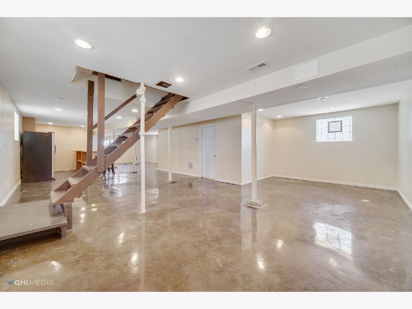
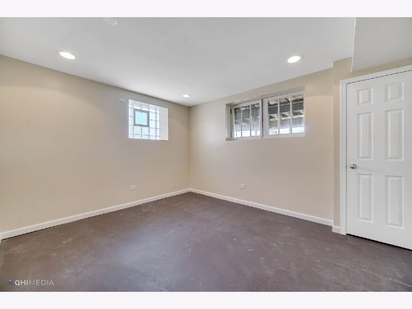
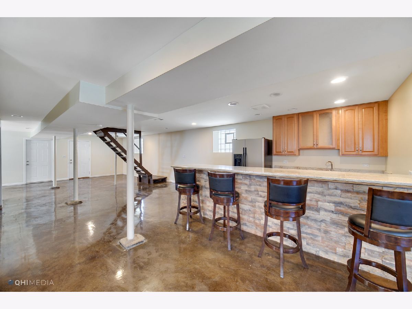
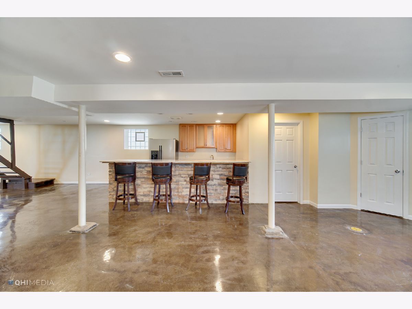
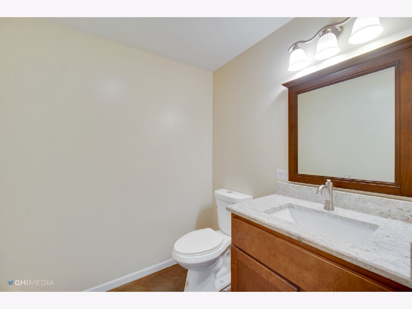
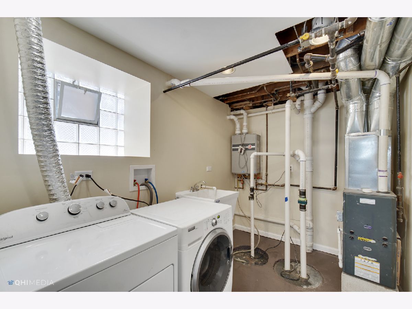
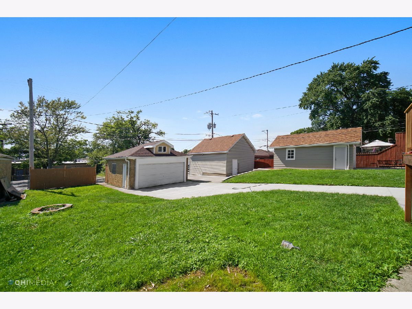
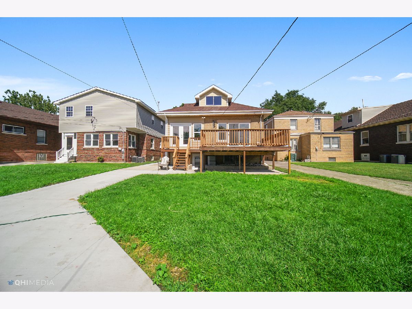
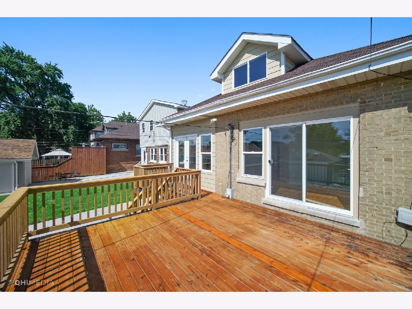
Room Specifics
Total Bedrooms: 4
Bedrooms Above Ground: 4
Bedrooms Below Ground: 0
Dimensions: —
Floor Type: Hardwood
Dimensions: —
Floor Type: Hardwood
Dimensions: —
Floor Type: —
Full Bathrooms: 3
Bathroom Amenities: —
Bathroom in Basement: 1
Rooms: Office,Eating Area,Foyer
Basement Description: Finished
Other Specifics
| 2 | |
| Brick/Mortar | |
| Concrete | |
| Deck | |
| — | |
| 7760 | |
| — | |
| None | |
| Bar-Wet, Hardwood Floors, First Floor Bedroom, First Floor Full Bath | |
| Range, Microwave, Dishwasher, Refrigerator, Washer, Dryer, Stainless Steel Appliance(s), Wine Refrigerator | |
| Not in DB | |
| Park, Curbs, Sidewalks, Street Lights, Street Paved | |
| — | |
| — | |
| — |
Tax History
| Year | Property Taxes |
|---|---|
| 2021 | $6,500 |
Contact Agent
Nearby Similar Homes
Nearby Sold Comparables
Contact Agent
Listing Provided By
Berg Properties

