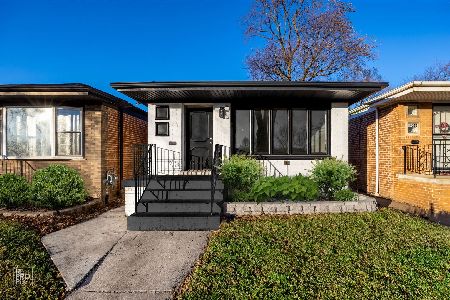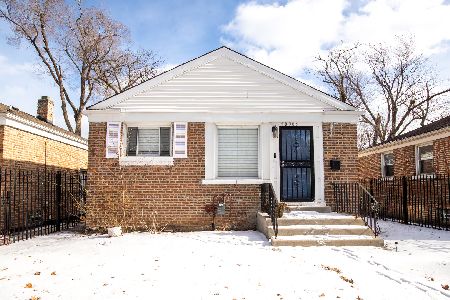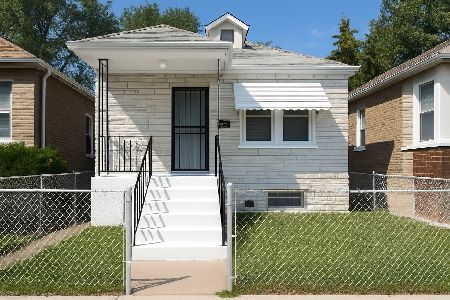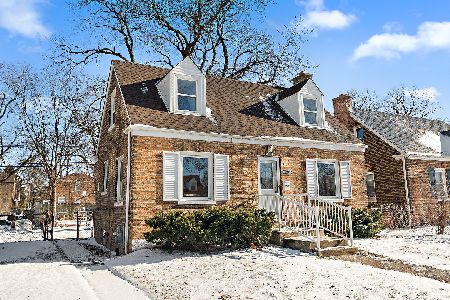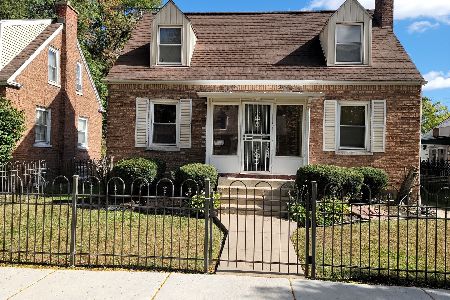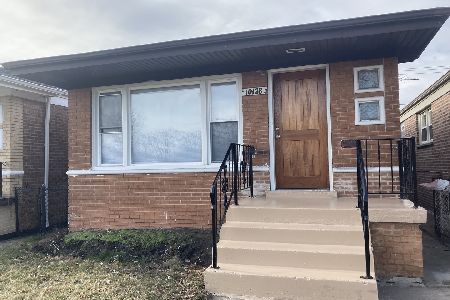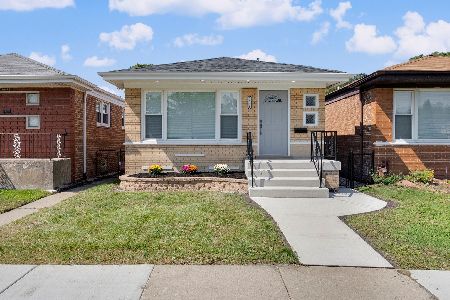10123 Hoxie Avenue, South Deering, Chicago, Illinois 60617
$167,000
|
Sold
|
|
| Status: | Closed |
| Sqft: | 1,400 |
| Cost/Sqft: | $125 |
| Beds: | 3 |
| Baths: | 2 |
| Year Built: | 1923 |
| Property Taxes: | $1,643 |
| Days On Market: | 2144 |
| Lot Size: | 0,08 |
Description
Lovely starter home that has been recently remodeled from top to bottom. This classic Chicago Bungalow is ready for a new buyer to call it home. The main floor is open, bright and spacious with refinished hardwood floors, newer windows, recess lighting, freshly painted and great for entertaining as the living and dining room open to each other. The kitchen is all brand new with beautiful white cabinets and a lovely granite counter tops with a classic backs plash and stainless steel appliances and space for everyday dining. There is 1 bedroom on the main level, 2 bedrooms in the second floor and 1 extra one in the basement. The main bathroom has classic finishes and has a walk in shower. The second bathroom features a bathtub and all clean finishes. The basement features a family room, laundry room and some storage. The exterior features brand new contract concrete all around, newer gate and a carport for several cars. Make your appt tday!
Property Specifics
| Single Family | |
| — | |
| Bungalow | |
| 1923 | |
| Full | |
| — | |
| No | |
| 0.08 |
| Cook | |
| — | |
| 0 / Not Applicable | |
| None | |
| Lake Michigan,Public | |
| Public Sewer | |
| 10689863 | |
| 25124230080000 |
Property History
| DATE: | EVENT: | PRICE: | SOURCE: |
|---|---|---|---|
| 24 Nov, 2015 | Sold | $35,000 | MRED MLS |
| 30 Oct, 2015 | Under contract | $38,000 | MRED MLS |
| 15 Oct, 2015 | Listed for sale | $38,000 | MRED MLS |
| 14 Aug, 2020 | Sold | $167,000 | MRED MLS |
| 14 Jun, 2020 | Under contract | $174,900 | MRED MLS |
| 14 Apr, 2020 | Listed for sale | $174,900 | MRED MLS |
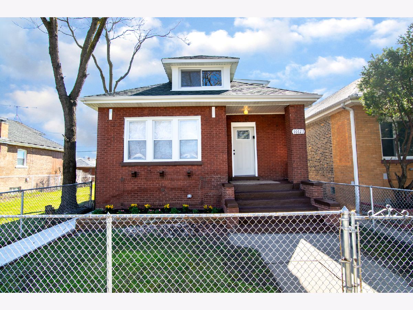
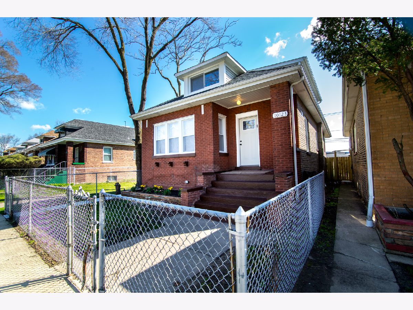
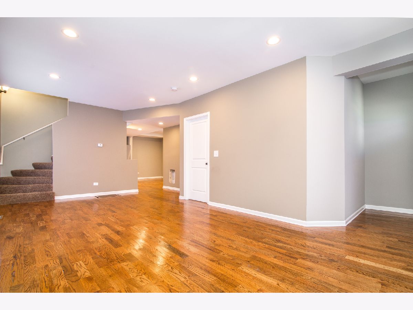
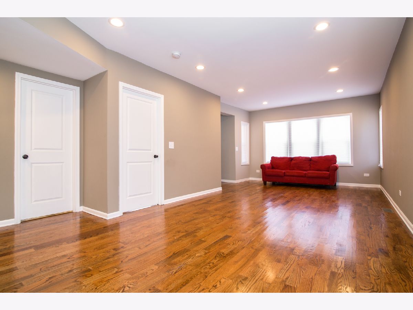
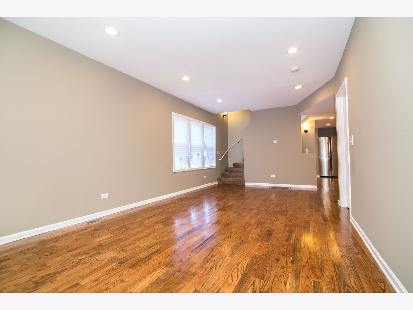
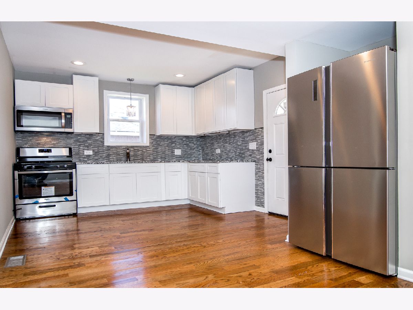
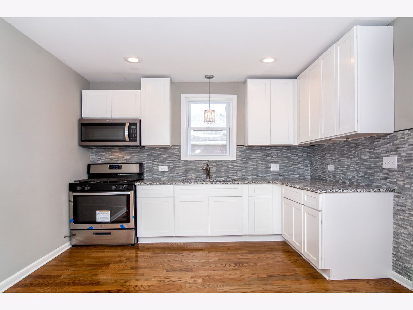
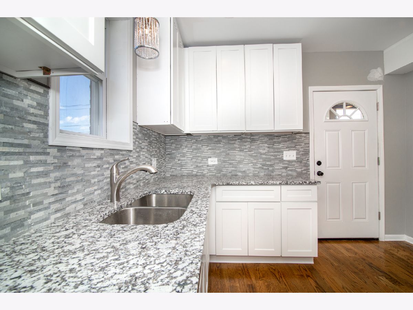
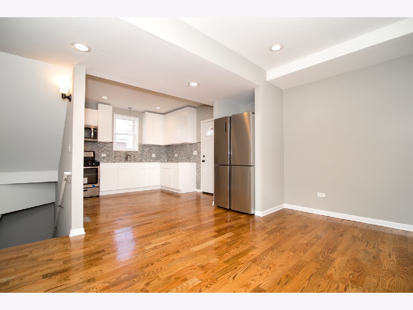
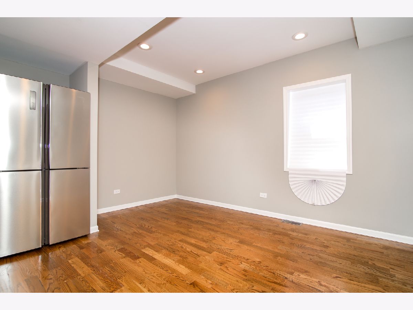
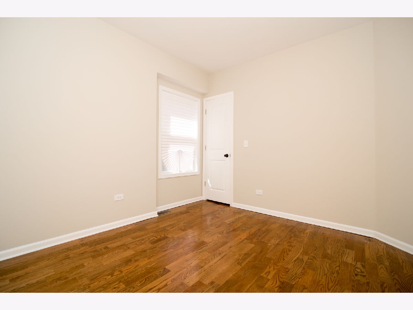
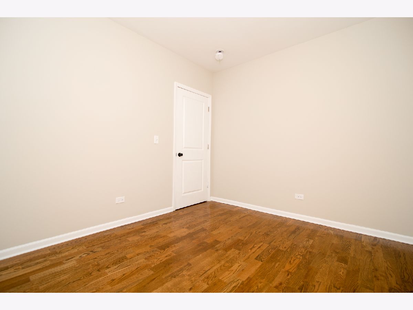
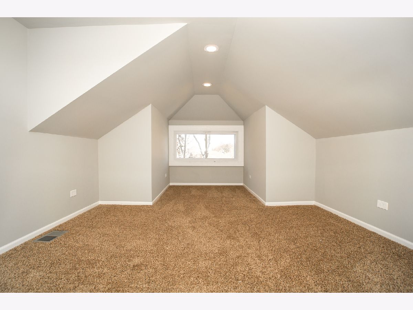
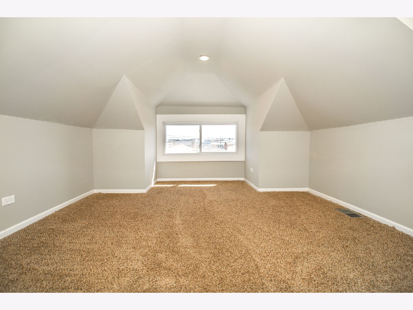
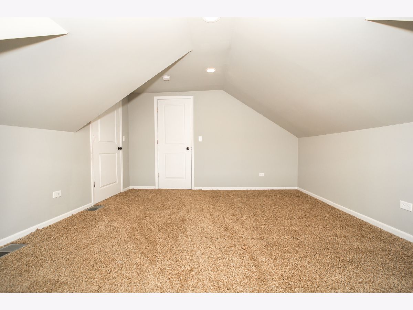
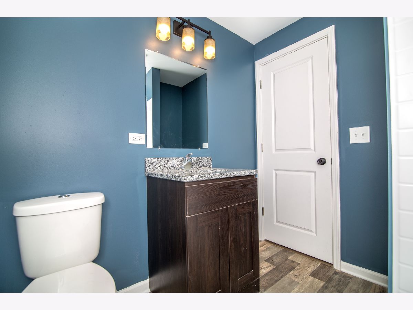
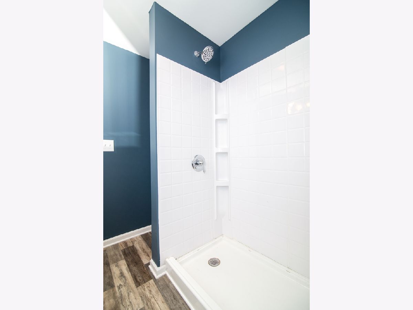
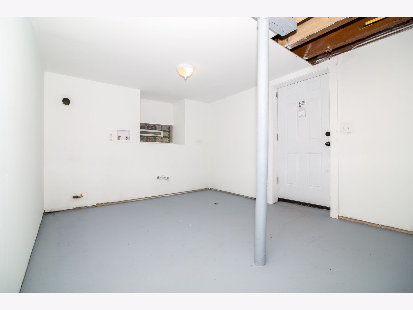
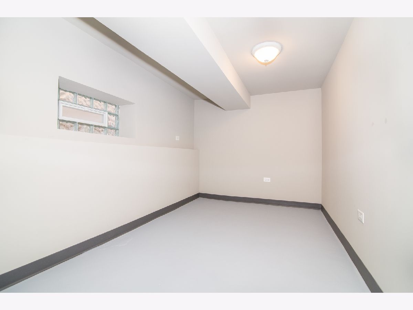
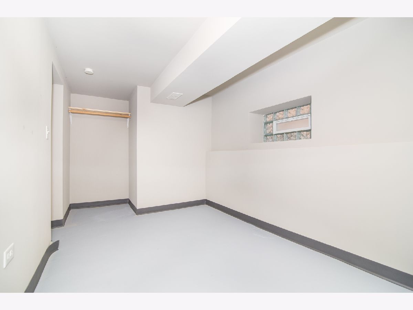
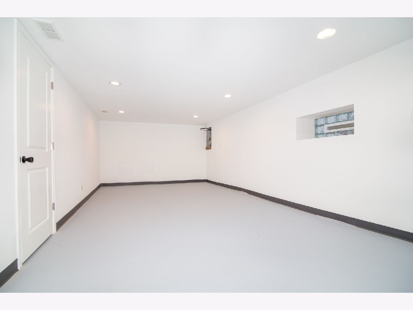
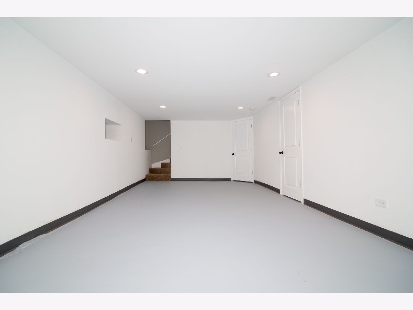
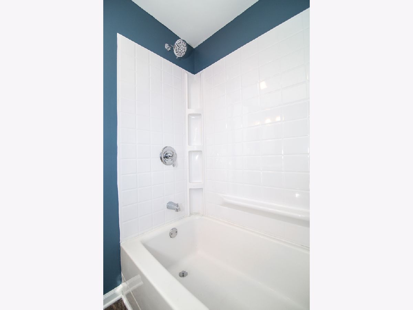
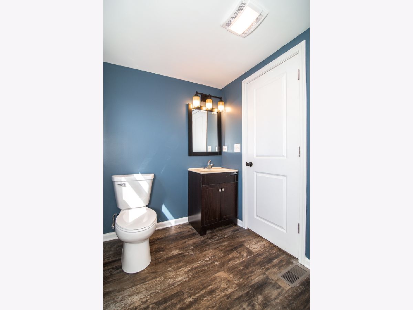
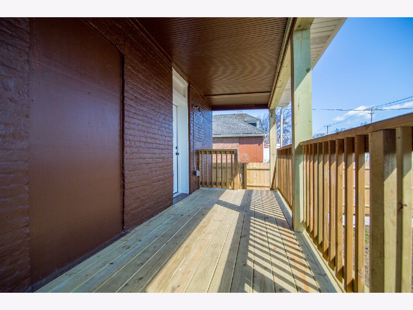
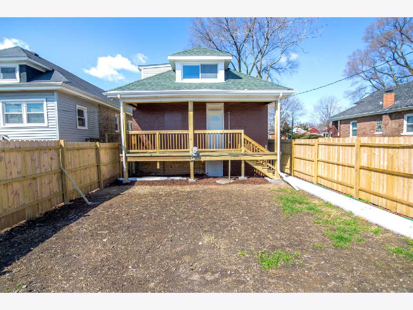
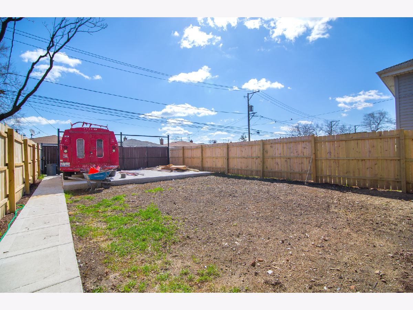
Room Specifics
Total Bedrooms: 4
Bedrooms Above Ground: 3
Bedrooms Below Ground: 1
Dimensions: —
Floor Type: Carpet
Dimensions: —
Floor Type: Hardwood
Dimensions: —
Floor Type: Other
Full Bathrooms: 2
Bathroom Amenities: —
Bathroom in Basement: 0
Rooms: Eating Area,Walk In Closet
Basement Description: Finished
Other Specifics
| — | |
| Concrete Perimeter | |
| — | |
| Porch, Storms/Screens | |
| — | |
| 30 X 117 | |
| Finished | |
| None | |
| — | |
| Range, Microwave, Refrigerator | |
| Not in DB | |
| — | |
| — | |
| — | |
| — |
Tax History
| Year | Property Taxes |
|---|---|
| 2015 | $1,539 |
| 2020 | $1,643 |
Contact Agent
Nearby Similar Homes
Nearby Sold Comparables
Contact Agent
Listing Provided By
Re/Max In The Village


