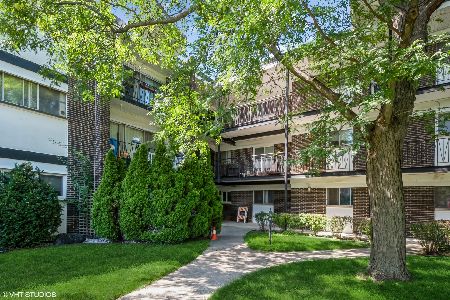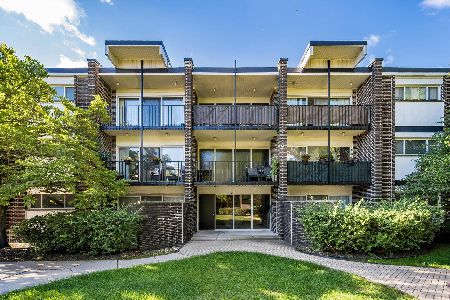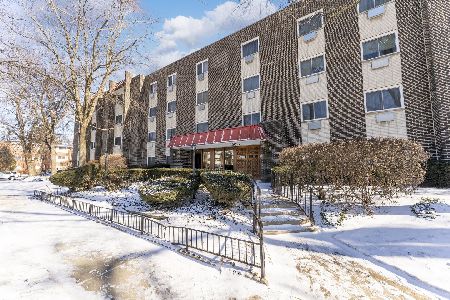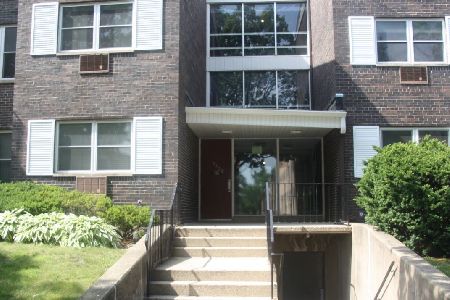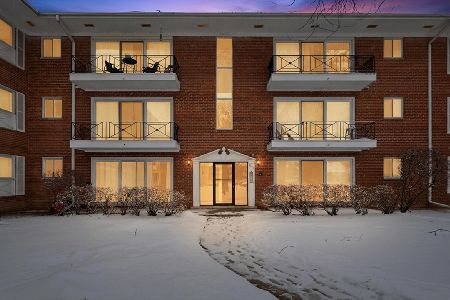10125 Cherry Parkway, Skokie, Illinois 60076
$121,000
|
Sold
|
|
| Status: | Closed |
| Sqft: | 1,500 |
| Cost/Sqft: | $83 |
| Beds: | 3 |
| Baths: | 2 |
| Year Built: | 1965 |
| Property Taxes: | $3,787 |
| Days On Market: | 4133 |
| Lot Size: | 0,00 |
Description
Spacious & flowing ground floor unit with no stairs! Freshly painted thru out with parquet flrs & wood laminate flrs for easy maintenance. Living rm with sliding door to private patio. Updated baths plus in unit washer dryer. Huge eat in kitchen with good cabinet & counter space. Parking space included. Convenient location only 1 block to Old Orchard. Expressway & high school only 2 blocks away! Great HomePath unit.
Property Specifics
| Condos/Townhomes | |
| 3 | |
| — | |
| 1965 | |
| None | |
| — | |
| No | |
| — |
| Cook | |
| — | |
| 286 / Monthly | |
| Water,Pool,Exterior Maintenance,Lawn Care,Scavenger,Snow Removal | |
| Lake Michigan | |
| Public Sewer | |
| 08770617 | |
| 10101000241005 |
Nearby Schools
| NAME: | DISTRICT: | DISTANCE: | |
|---|---|---|---|
|
Grade School
Highland Elementary School |
68 | — | |
|
Middle School
Old Orchard Junior High School |
68 | Not in DB | |
|
High School
Niles North High School |
219 | Not in DB | |
Property History
| DATE: | EVENT: | PRICE: | SOURCE: |
|---|---|---|---|
| 1 Apr, 2015 | Sold | $121,000 | MRED MLS |
| 13 Mar, 2015 | Under contract | $124,900 | MRED MLS |
| — | Last price change | $134,900 | MRED MLS |
| 6 Nov, 2014 | Listed for sale | $169,900 | MRED MLS |
Room Specifics
Total Bedrooms: 3
Bedrooms Above Ground: 3
Bedrooms Below Ground: 0
Dimensions: —
Floor Type: Wood Laminate
Dimensions: —
Floor Type: Wood Laminate
Full Bathrooms: 2
Bathroom Amenities: —
Bathroom in Basement: 0
Rooms: No additional rooms
Basement Description: None
Other Specifics
| — | |
| — | |
| — | |
| Patio | |
| — | |
| COMMON AREA | |
| — | |
| Full | |
| Hardwood Floors, Wood Laminate Floors, Laundry Hook-Up in Unit | |
| — | |
| Not in DB | |
| — | |
| — | |
| Pool | |
| — |
Tax History
| Year | Property Taxes |
|---|---|
| 2015 | $3,787 |
Contact Agent
Nearby Similar Homes
Nearby Sold Comparables
Contact Agent
Listing Provided By
Jameson Sotheby's International Realty

