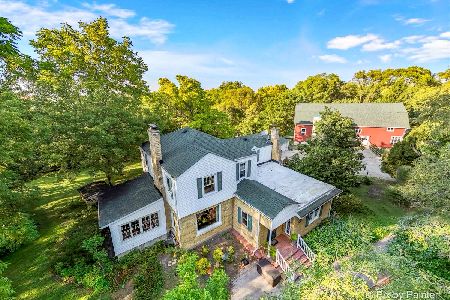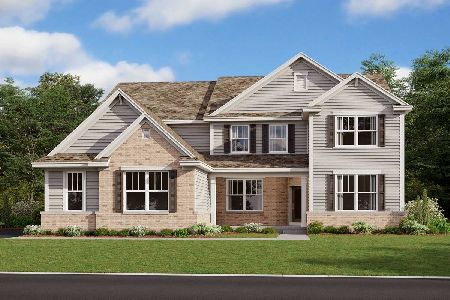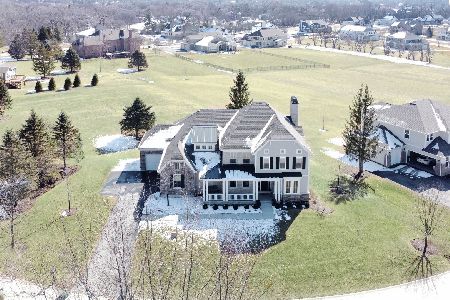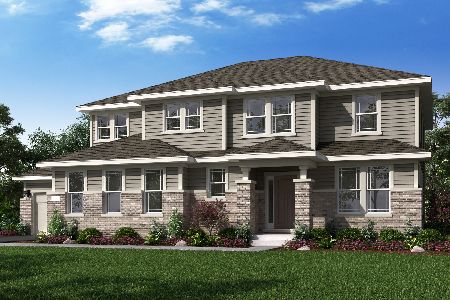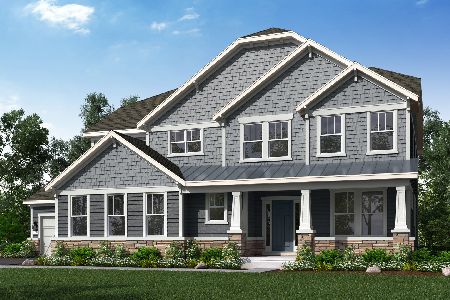10125 River Road, Barrington Hills, Illinois 60010
$665,000
|
Sold
|
|
| Status: | Closed |
| Sqft: | 6,244 |
| Cost/Sqft: | $128 |
| Beds: | 4 |
| Baths: | 4 |
| Year Built: | 1996 |
| Property Taxes: | $27,455 |
| Days On Market: | 2913 |
| Lot Size: | 1,44 |
Description
Absolutely remarkable Fox Riverfront custom built home situated on a mature wooded 1.44 acre home site that truly makes this your own private year-round retreat. Spend your days out on the river or in your 20 x 40 in-ground pool overlooking the river. Contemporary style home features 6,244 sqft of living space and an open floor plan with a stunning multi-sided wood burning fireplace dividing the great room & kitchen. Hardwood floors, dramatic ceiling effects & high end finishes throughout. A chef's dream kitchen with a Sub-Zero fridge/freezer/refrigerator drawers/full-size wine cooler, granite counters, SS appliances & exhaust hood. Expansive master suite boasts 2 fireplaces, views of the river, over-sized closet & bath with steam shower & Jacuzzi tub. 2nd & 3rd bed are suites in their own right. Spectacular ever-changing views from family room w/ 3 walls of windows. Entertain out back w/ an outdoor kitchen, expansive deck/patio, gazebo, fire pit, hot tub & pool. Mins to town & Metra!
Property Specifics
| Single Family | |
| — | |
| Contemporary | |
| 1996 | |
| Full | |
| — | |
| Yes | |
| 1.44 |
| Mc Henry | |
| — | |
| 0 / Not Applicable | |
| None | |
| Private Well | |
| Septic-Private | |
| 09845113 | |
| 1926202010 |
Nearby Schools
| NAME: | DISTRICT: | DISTANCE: | |
|---|---|---|---|
|
Grade School
Algonquin Lakes Elementary Schoo |
300 | — | |
|
Middle School
Algonquin Middle School |
300 | Not in DB | |
|
High School
Dundee-crown High School |
300 | Not in DB | |
Property History
| DATE: | EVENT: | PRICE: | SOURCE: |
|---|---|---|---|
| 7 Dec, 2018 | Sold | $665,000 | MRED MLS |
| 17 Oct, 2018 | Under contract | $799,000 | MRED MLS |
| — | Last price change | $895,000 | MRED MLS |
| 31 Jan, 2018 | Listed for sale | $995,000 | MRED MLS |
Room Specifics
Total Bedrooms: 4
Bedrooms Above Ground: 4
Bedrooms Below Ground: 0
Dimensions: —
Floor Type: Carpet
Dimensions: —
Floor Type: Carpet
Dimensions: —
Floor Type: Carpet
Full Bathrooms: 4
Bathroom Amenities: Whirlpool,Separate Shower,Steam Shower,Double Sink,European Shower,Full Body Spray Shower
Bathroom in Basement: 0
Rooms: Breakfast Room,Great Room,Foyer,Mud Room,Gallery,Bonus Room,Recreation Room
Basement Description: Finished,Exterior Access,Bathroom Rough-In
Other Specifics
| 3 | |
| Concrete Perimeter | |
| Asphalt | |
| Deck, Hot Tub, Boat Slip, In Ground Pool, Outdoor Grill | |
| River Front,Water Rights,Water View,Wooded | |
| 62,726 SQFT | |
| — | |
| Full | |
| Vaulted/Cathedral Ceilings, Skylight(s), Hardwood Floors, Heated Floors, First Floor Bedroom, In-Law Arrangement | |
| Double Oven, Microwave, Dishwasher, Refrigerator, High End Refrigerator, Washer, Dryer, Disposal, Stainless Steel Appliance(s), Wine Refrigerator, Cooktop, Range Hood | |
| Not in DB | |
| Water Rights, Street Paved | |
| — | |
| — | |
| Double Sided, Wood Burning, Wood Burning Stove, Gas Log, Gas Starter |
Tax History
| Year | Property Taxes |
|---|---|
| 2018 | $27,455 |
Contact Agent
Nearby Sold Comparables
Contact Agent
Listing Provided By
Baird & Warner

