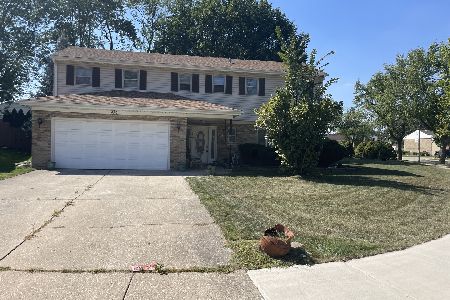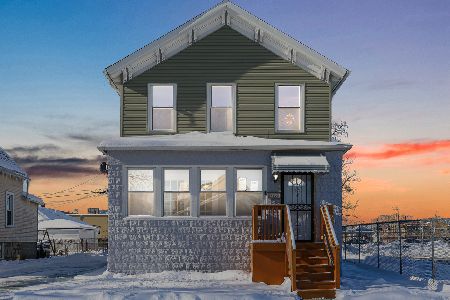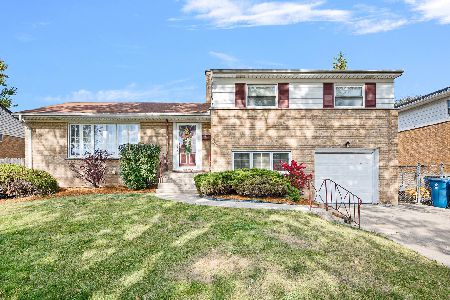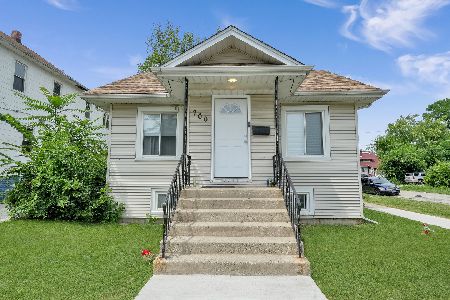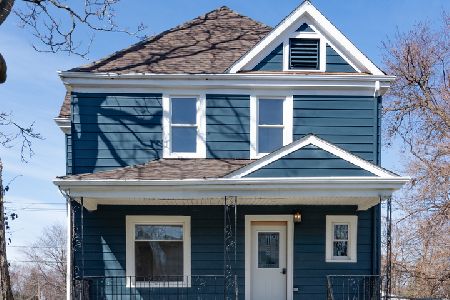1013 2nd Avenue, Maywood, Illinois 60153
$276,000
|
Sold
|
|
| Status: | Closed |
| Sqft: | 1,754 |
| Cost/Sqft: | $151 |
| Beds: | 3 |
| Baths: | 2 |
| Year Built: | 1912 |
| Property Taxes: | $5,969 |
| Days On Market: | 414 |
| Lot Size: | 0,09 |
Description
HIGHEST AND BEST DUE: 12/14 at 3pm. Welcome to this beautifully renovated 3 bedroom, 1.5-bath home, offering a perfect blend of comfort and style with walk-out basement. This home boasts an open living and dining room concept, ideal for family gatherings and entertaining. Hardwood floors flow seamlessly throughout the main level, enhancing the home's charm. The first floor features a spacious bedroom, providing convenient single-level living options. Upstairs, the massive master bedroom offers plenty of room to unwind, complete with a large walk-in closet for ample storage. A third cozy bedroom provides additional flexibility. Other major improvements include new electric, windows, siding, mechanicals, and stainless steel kitchen appliances and updated baths - 2018.Step outside to enjoy both the front and back porches, where you can relax and take in the surroundings. The fenced-in backyard is perfect for privacy, and the brand new deck with a pergola creates an ideal space for outdoor dining or lounging.A 2-car detached garage offers plenty of room for vehicles and extra storage.Comes with Choice Home Warranty. Don't miss your chance to own this stunning home with all the updates and amenities you need for modern living!
Property Specifics
| Single Family | |
| — | |
| — | |
| 1912 | |
| — | |
| — | |
| No | |
| 0.09 |
| Cook | |
| — | |
| 0 / Not Applicable | |
| — | |
| — | |
| — | |
| 12220376 | |
| 15141070040000 |
Nearby Schools
| NAME: | DISTRICT: | DISTANCE: | |
|---|---|---|---|
|
Grade School
Emerson Elementary School |
89 | — | |
|
Middle School
Irving Elementary School |
89 | Not in DB | |
|
High School
Proviso East High School |
209 | Not in DB | |
Property History
| DATE: | EVENT: | PRICE: | SOURCE: |
|---|---|---|---|
| 31 Jul, 2018 | Sold | $190,000 | MRED MLS |
| 22 Jun, 2018 | Under contract | $190,000 | MRED MLS |
| 18 Jun, 2018 | Listed for sale | $190,000 | MRED MLS |
| 22 Jan, 2025 | Sold | $276,000 | MRED MLS |
| 15 Dec, 2024 | Under contract | $265,000 | MRED MLS |
| 3 Dec, 2024 | Listed for sale | $265,000 | MRED MLS |
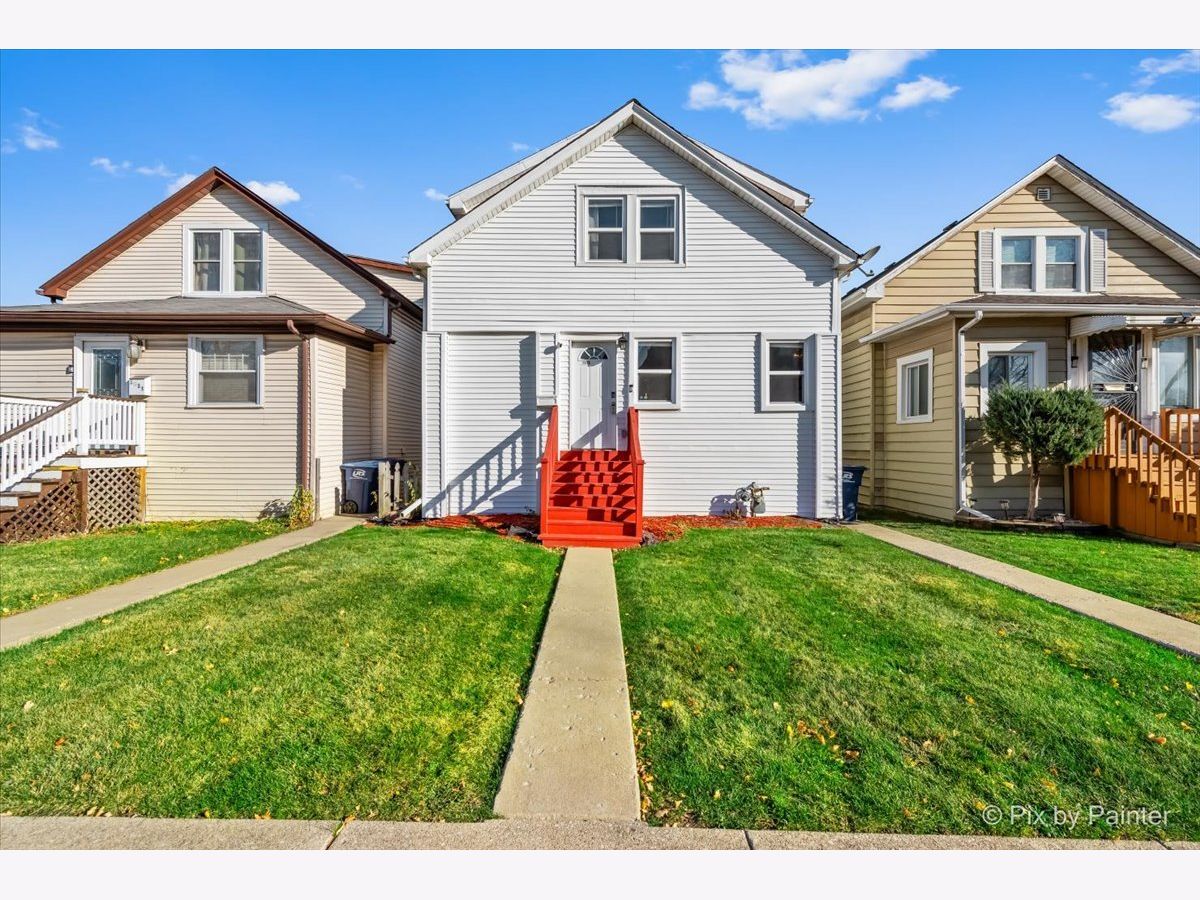































Room Specifics
Total Bedrooms: 3
Bedrooms Above Ground: 3
Bedrooms Below Ground: 0
Dimensions: —
Floor Type: —
Dimensions: —
Floor Type: —
Full Bathrooms: 2
Bathroom Amenities: —
Bathroom in Basement: 0
Rooms: —
Basement Description: Finished
Other Specifics
| 2 | |
| — | |
| Concrete | |
| — | |
| — | |
| 3750 | |
| Dormer,Finished,Full,Interior Stair | |
| — | |
| — | |
| — | |
| Not in DB | |
| — | |
| — | |
| — | |
| — |
Tax History
| Year | Property Taxes |
|---|---|
| 2018 | $3,373 |
| 2025 | $5,969 |
Contact Agent
Nearby Similar Homes
Nearby Sold Comparables
Contact Agent
Listing Provided By
HomeSmart Connect LLC

