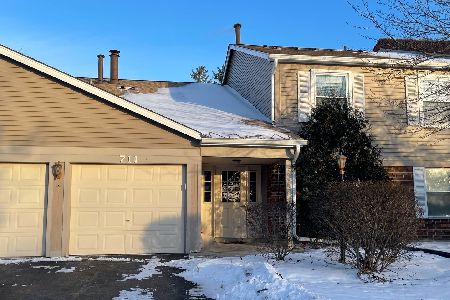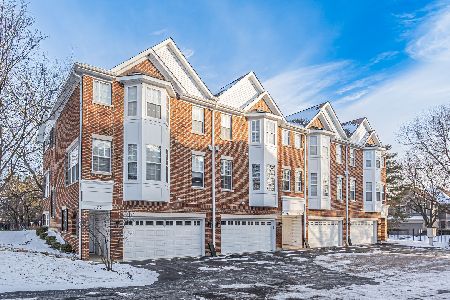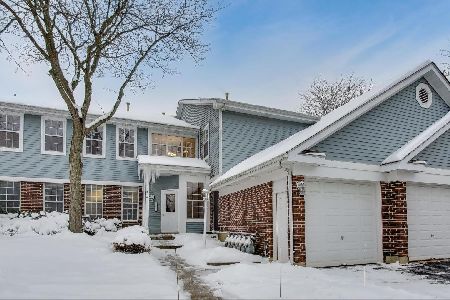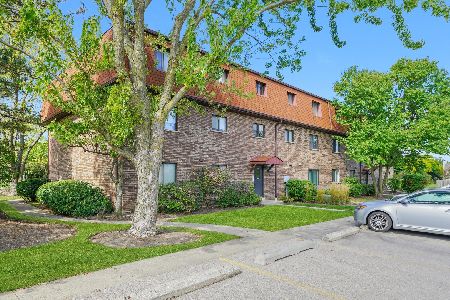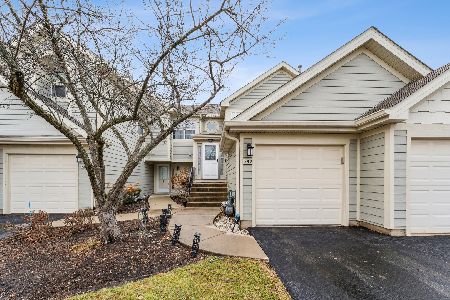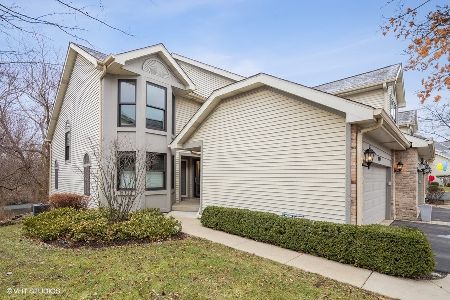1013 Auburn Ridge Drive, Palatine, Illinois 60067
$399,000
|
Sold
|
|
| Status: | Closed |
| Sqft: | 2,282 |
| Cost/Sqft: | $175 |
| Beds: | 4 |
| Baths: | 3 |
| Year Built: | 2018 |
| Property Taxes: | $0 |
| Days On Market: | 2527 |
| Lot Size: | 0,00 |
Description
FIRST FLOOR MASTER-STUNNING NEW CONSTRUCTION READY NOW! Isn't it time to enjoy an easier lifestyle in an amazing location? The outstanding new Savannah townhome is designed with extraordinary attention to detail and quality craftsmanship. The fabulous bright open concept floor plan features 4 bedrooms, 2.5 baths, 2-car garage. The spacious great room is open to the beautiful kitchen perfect for entertaining. Enjoy the convenience of a 1st floor master suite. The gourmet kitchen features pro stainless steel appliance package, granite countertops, island breakfast bar, convenient pantry, and furniture-finished cabinets, a true chefs dream. Upgrades abound to include oak rails with iron spindles, designer hardware, hardwood flooring on first floor, recessed can lighting, and so much more. Highly desirable location in luxurious townhome community Auburn Ridge. Photos shown are of a similar home.
Property Specifics
| Condos/Townhomes | |
| 2 | |
| — | |
| 2018 | |
| Full | |
| SAVANNAH | |
| No | |
| — |
| Cook | |
| — | |
| 240 / Not Applicable | |
| Insurance,Other | |
| Public | |
| Public Sewer | |
| 10280292 | |
| 02103010200000 |
Nearby Schools
| NAME: | DISTRICT: | DISTANCE: | |
|---|---|---|---|
|
Grade School
Gray M Sanborn Elementary School |
15 | — | |
|
Middle School
Walter R Sundling Junior High Sc |
15 | Not in DB | |
|
High School
Palatine High School |
211 | Not in DB | |
Property History
| DATE: | EVENT: | PRICE: | SOURCE: |
|---|---|---|---|
| 28 May, 2019 | Sold | $399,000 | MRED MLS |
| 29 Mar, 2019 | Under contract | $399,900 | MRED MLS |
| — | Last price change | $390,000 | MRED MLS |
| 22 Feb, 2019 | Listed for sale | $390,000 | MRED MLS |
Room Specifics
Total Bedrooms: 4
Bedrooms Above Ground: 4
Bedrooms Below Ground: 0
Dimensions: —
Floor Type: Carpet
Dimensions: —
Floor Type: Carpet
Dimensions: —
Floor Type: Carpet
Full Bathrooms: 3
Bathroom Amenities: Double Sink
Bathroom in Basement: 0
Rooms: Mud Room,Loft
Basement Description: Unfinished,Bathroom Rough-In
Other Specifics
| 2 | |
| Concrete Perimeter | |
| Asphalt | |
| Porch | |
| — | |
| 26 X 103 | |
| — | |
| Full | |
| Hardwood Floors, First Floor Bedroom, First Floor Laundry, First Floor Full Bath | |
| Range, Microwave, Dishwasher, Refrigerator, Disposal, Stainless Steel Appliance(s) | |
| Not in DB | |
| — | |
| — | |
| Bike Room/Bike Trails, Park | |
| — |
Tax History
| Year | Property Taxes |
|---|
Contact Agent
Nearby Similar Homes
Nearby Sold Comparables
Contact Agent
Listing Provided By
Chris Naatz

