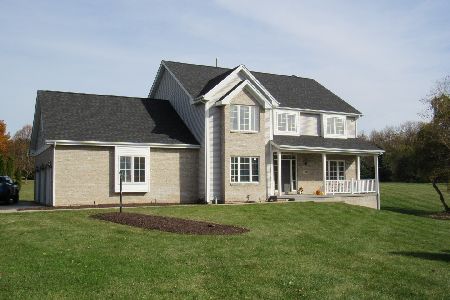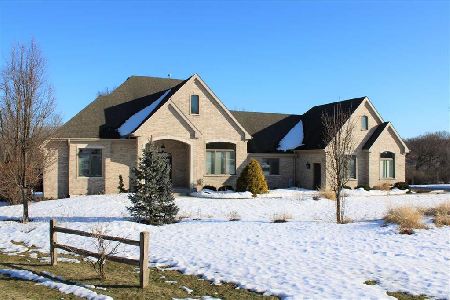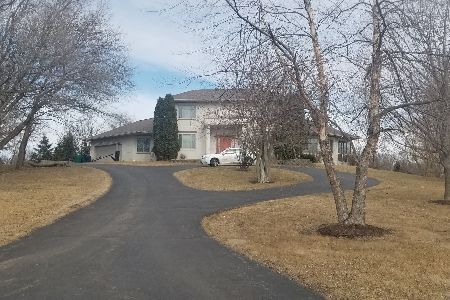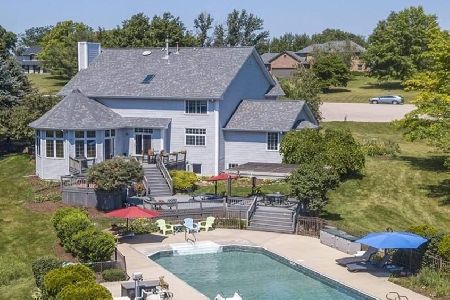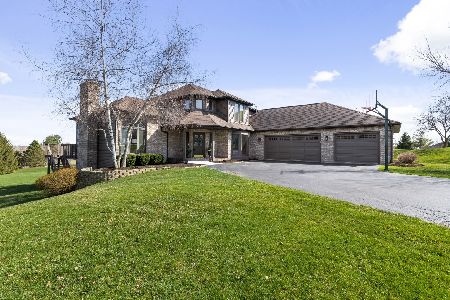1013 Brandywine Estates Drive, Belvidere, Illinois 61008
$500,000
|
Sold
|
|
| Status: | Closed |
| Sqft: | 5,400 |
| Cost/Sqft: | $95 |
| Beds: | 4 |
| Baths: | 4 |
| Year Built: | 2002 |
| Property Taxes: | $13,596 |
| Days On Market: | 2874 |
| Lot Size: | 1,38 |
Description
BEAUTIFUL CUSTOM DESIGNED HOME IN RURAL SETTING ADJACENT TO CONSERVATION AREA. EXCEPTIONAL WOODWORK W/ BEAUTIFUL BUILT-IN CABINETRY THROUGHOUT. LARGE KITCHEN W/ ALL APPLIANCES & CENTER ISLAND. FORMAL DR W/ COFFERED CEILING & WINDOW SEAT. DOUBLE FRENCH DOORS IN GREAT ROOM LEAD TO 2 TIERED DECK W/ GAZEBO. WALK-OUT LOWER LEVEL FEATURES FAMILY ROOM, 2 BEDROOMS, FULL BATH, EXERCISE OR MEDIA ROOM. EXCEPTIONAL HOME! PLEASE CONTACT LISTING AGENT FOR LIST OF AMMENITIES.
Property Specifics
| Single Family | |
| — | |
| Ranch | |
| 2002 | |
| Walkout | |
| — | |
| No | |
| 1.38 |
| Boone | |
| — | |
| 0 / Not Applicable | |
| None | |
| Private Well | |
| Septic-Private | |
| 09877779 | |
| 0505351010 |
Nearby Schools
| NAME: | DISTRICT: | DISTANCE: | |
|---|---|---|---|
|
Grade School
Seth Whitman Elementary School |
100 | — | |
|
Middle School
Belvidere South Middle School |
100 | Not in DB | |
|
High School
Belvidere North High School |
100 | Not in DB | |
Property History
| DATE: | EVENT: | PRICE: | SOURCE: |
|---|---|---|---|
| 14 Sep, 2018 | Sold | $500,000 | MRED MLS |
| 6 Aug, 2018 | Under contract | $515,000 | MRED MLS |
| — | Last price change | $539,000 | MRED MLS |
| 8 Mar, 2018 | Listed for sale | $569,000 | MRED MLS |
Room Specifics
Total Bedrooms: 4
Bedrooms Above Ground: 4
Bedrooms Below Ground: 0
Dimensions: —
Floor Type: Carpet
Dimensions: —
Floor Type: Carpet
Dimensions: —
Floor Type: Wood Laminate
Full Bathrooms: 4
Bathroom Amenities: Whirlpool,Separate Shower,Double Sink
Bathroom in Basement: 1
Rooms: Game Room,Sun Room,Exercise Room
Basement Description: Finished,Exterior Access
Other Specifics
| 5 | |
| Concrete Perimeter | |
| Asphalt | |
| Deck, Porch, Gazebo | |
| Nature Preserve Adjacent,Irregular Lot,Landscaped,Wooded | |
| 247 X 364 X 333 X 151 | |
| — | |
| Full | |
| Bar-Wet, Heated Floors, First Floor Bedroom, First Floor Laundry, First Floor Full Bath | |
| Range, Microwave, Dishwasher, Refrigerator, Washer, Dryer | |
| Not in DB | |
| — | |
| — | |
| — | |
| Wood Burning, Attached Fireplace Doors/Screen, Gas Log |
Tax History
| Year | Property Taxes |
|---|---|
| 2018 | $13,596 |
Contact Agent
Nearby Sold Comparables
Contact Agent
Listing Provided By
Dickerson & Nieman Realtors

