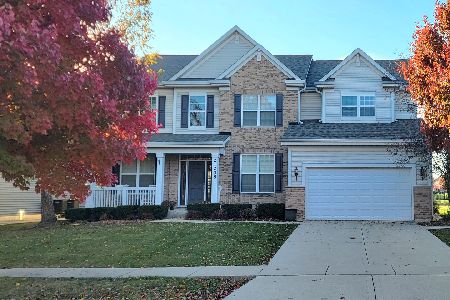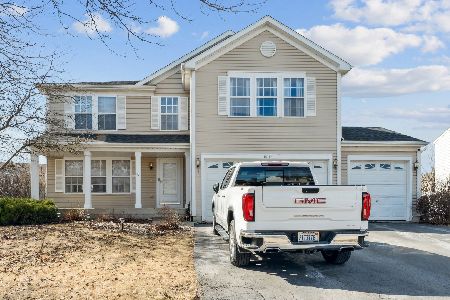1013 Butterfield Circle, Shorewood, Illinois 60404
$377,500
|
Sold
|
|
| Status: | Closed |
| Sqft: | 3,393 |
| Cost/Sqft: | $102 |
| Beds: | 4 |
| Baths: | 4 |
| Year Built: | 2003 |
| Property Taxes: | $7,678 |
| Days On Market: | 1684 |
| Lot Size: | 0,31 |
Description
Need more space? This is the home for you!! The entire first floor is very open with a unique family room that's very spacious offering a cozy log cabin wall, beautiful fireplace and hardwood floors. If that's not your style, it's easy to change. It's open to the huge kitchen featuring an island, tons of counter & cabinet space, newer appliances & light fixtures with plenty of room for eat in table & chairs. The large kitchen pantry has extra shelving & houses the washer & dryer. There is a breakfast area just off of kitchen that can be used as a first floor office, sitting room , or playroom. The living and dining room combination is just huge! Currently being used as a kids play area but has tons of potential!! Upstairs boasts a HUGE loft and makes a great space for kids to play. Spacious doesn't even describe this Master en-suite with large walk-in closet and bath with shower and soaker tub! Three roomy recently painted bedrooms all have ceiling fans and huge walk in closets! Large basement has an open area, concrete crawl space, powder room & Hair salon which could easily be converted. The large yard is fully fenced with 2 gates and stone paver patio. A lot newer items... roof 2019, hwh 2019, new exterior lights 2019, exterior paint 2018, beautiful newer mission style front door and storm door 2017, patio sliding door 2017. So much room for cars, bikes & toys in the 3 car HEATED garage!! Close to the community pool, clubhouse & playground. All of this PLUS Minooka school district!! Don't miss out! -RELOCATION, USE DOCS UNDER ADDITIONAL INFORMATION
Property Specifics
| Single Family | |
| — | |
| — | |
| 2003 | |
| Partial | |
| — | |
| No | |
| 0.31 |
| Will | |
| Kipling Estates | |
| 35 / Monthly | |
| Clubhouse,Exercise Facilities,Pool | |
| Public | |
| Public Sewer | |
| 11117210 | |
| 0506202060090000 |
Nearby Schools
| NAME: | DISTRICT: | DISTANCE: | |
|---|---|---|---|
|
Grade School
Walnut Trails |
201 | — | |
|
Middle School
Minooka Intermediate School |
201 | Not in DB | |
|
High School
Minooka Community High School |
111 | Not in DB | |
Property History
| DATE: | EVENT: | PRICE: | SOURCE: |
|---|---|---|---|
| 21 Jul, 2016 | Sold | $310,000 | MRED MLS |
| 15 May, 2016 | Under contract | $319,000 | MRED MLS |
| 27 Apr, 2016 | Listed for sale | $319,000 | MRED MLS |
| 22 May, 2020 | Sold | $335,000 | MRED MLS |
| 12 Mar, 2020 | Under contract | $335,000 | MRED MLS |
| — | Last price change | $340,000 | MRED MLS |
| 14 Feb, 2020 | Listed for sale | $340,000 | MRED MLS |
| 5 Jun, 2020 | Sold | $309,000 | MRED MLS |
| 29 Apr, 2020 | Under contract | $310,000 | MRED MLS |
| 24 Apr, 2020 | Listed for sale | $310,000 | MRED MLS |
| 28 Jul, 2021 | Sold | $377,500 | MRED MLS |
| 15 Jun, 2021 | Under contract | $345,975 | MRED MLS |
| 7 Jun, 2021 | Listed for sale | $345,975 | MRED MLS |




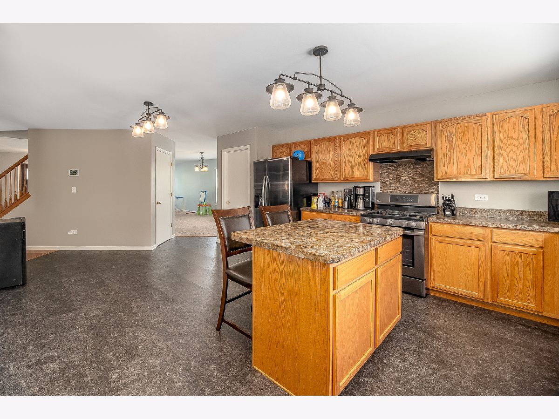
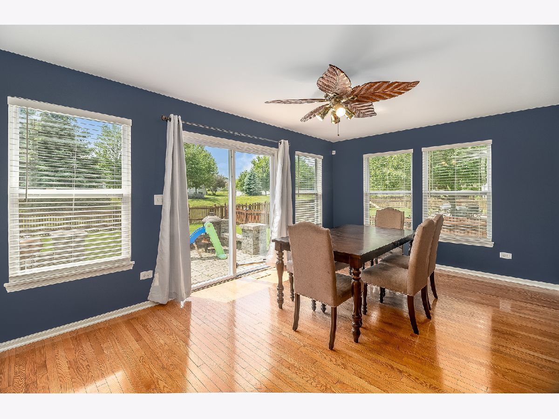

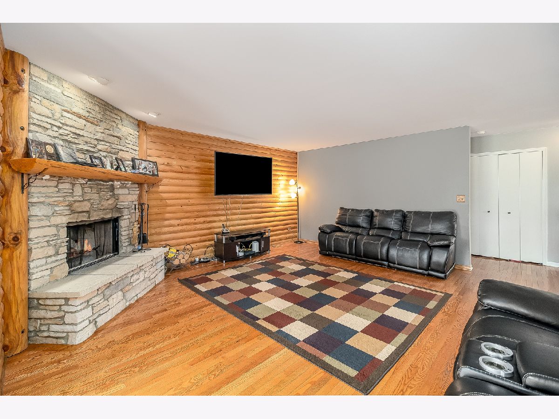
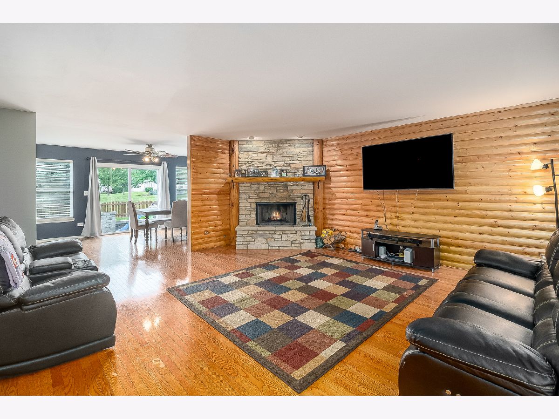
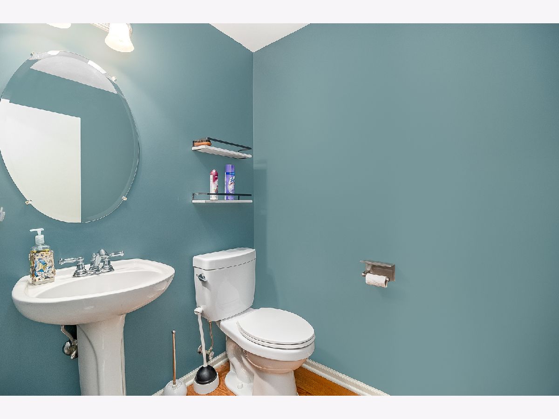
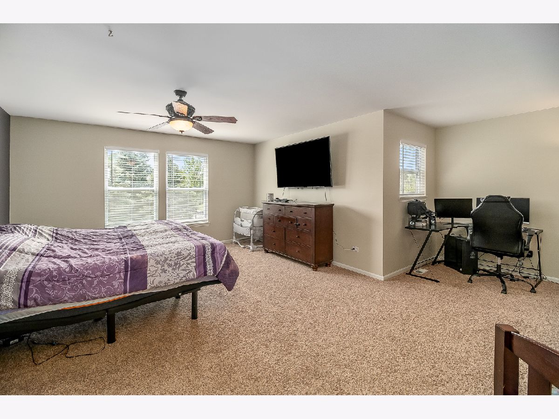
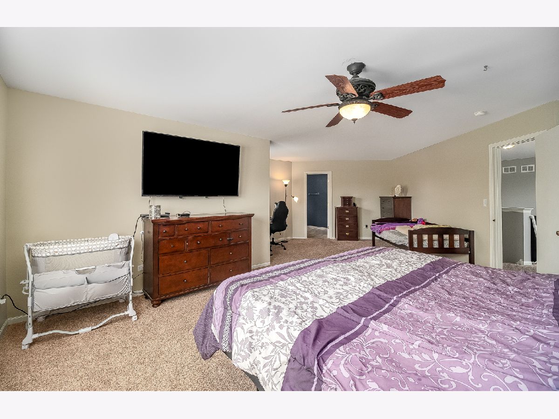
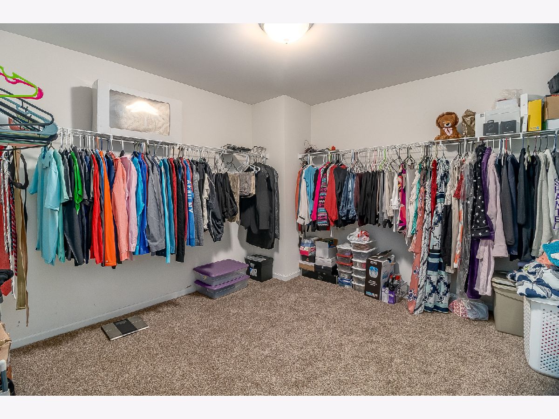

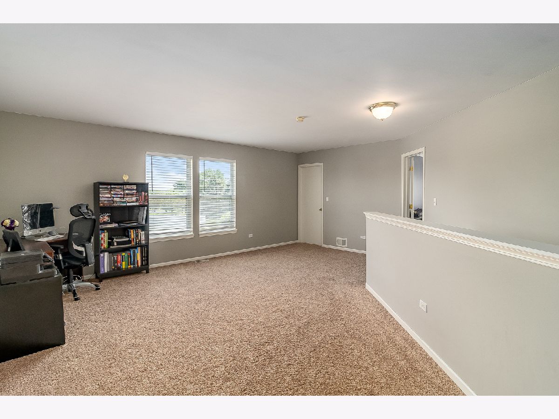

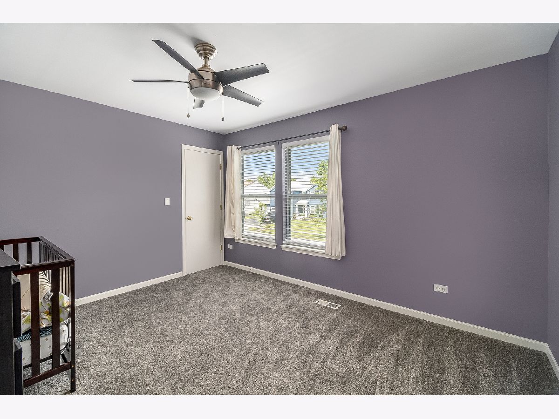
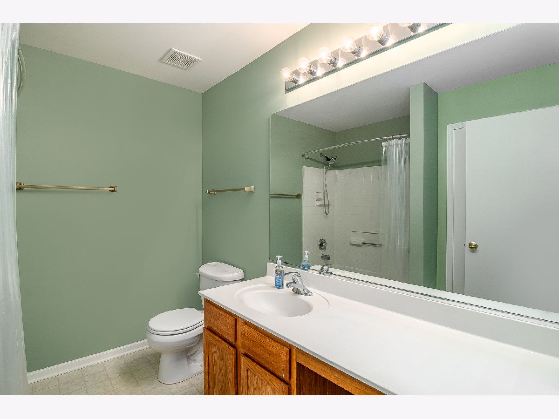

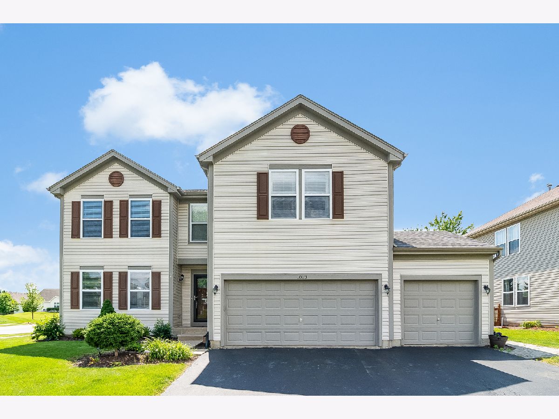
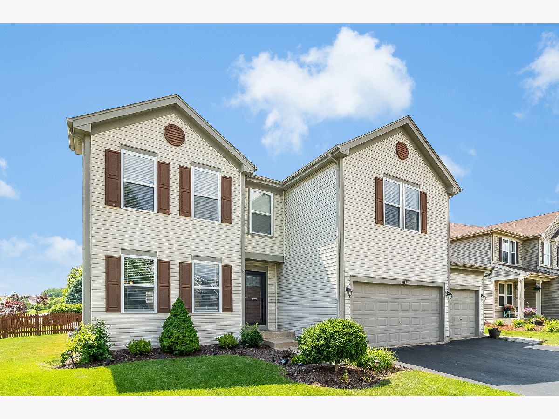
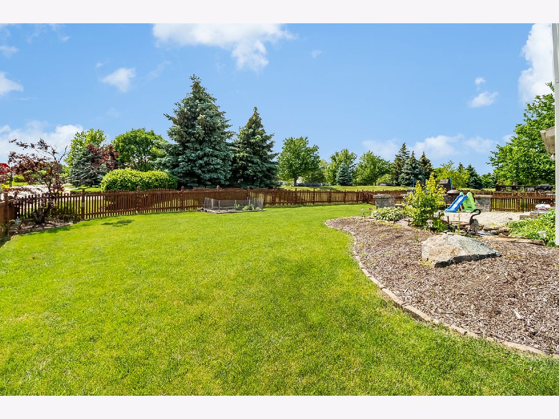
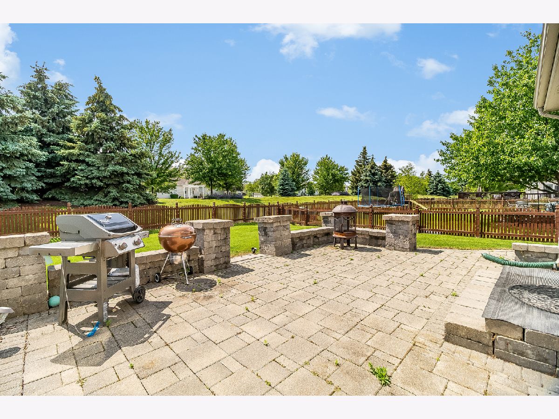

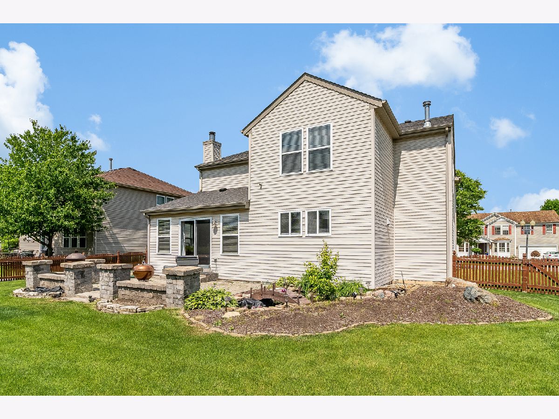
Room Specifics
Total Bedrooms: 4
Bedrooms Above Ground: 4
Bedrooms Below Ground: 0
Dimensions: —
Floor Type: Carpet
Dimensions: —
Floor Type: Carpet
Dimensions: —
Floor Type: Carpet
Full Bathrooms: 4
Bathroom Amenities: —
Bathroom in Basement: 1
Rooms: Breakfast Room,Other Room,Loft
Basement Description: Partially Finished,Crawl
Other Specifics
| 3 | |
| Concrete Perimeter | |
| Asphalt | |
| Brick Paver Patio | |
| Corner Lot | |
| 84.5X161.8X78.4X162 | |
| — | |
| Full | |
| Hardwood Floors, First Floor Laundry, Walk-In Closet(s) | |
| Range, Microwave, Dishwasher, Refrigerator, Disposal | |
| Not in DB | |
| — | |
| — | |
| — | |
| Wood Burning, Gas Log |
Tax History
| Year | Property Taxes |
|---|---|
| 2016 | $5,857 |
| 2020 | $7,461 |
| 2020 | $7,271 |
| 2021 | $7,678 |
Contact Agent
Nearby Similar Homes
Nearby Sold Comparables
Contact Agent
Listing Provided By
Coldwell Banker The Real Estate Group





