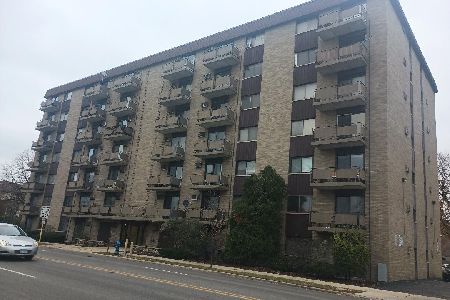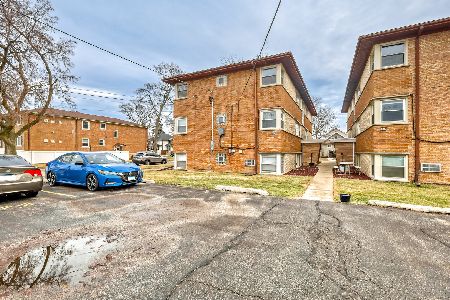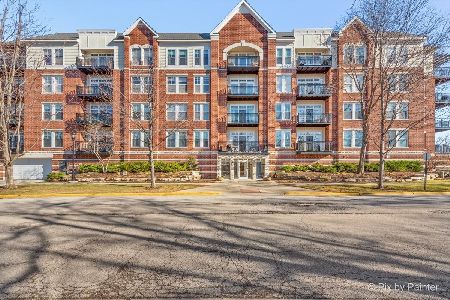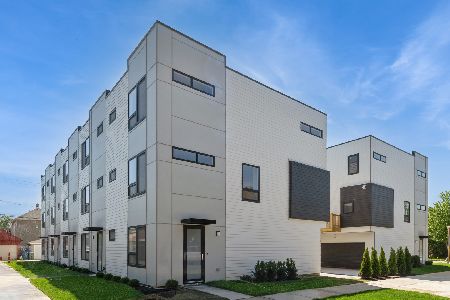1013 Des Plaines Avenue, Forest Park, Illinois 60130
$185,000
|
Sold
|
|
| Status: | Closed |
| Sqft: | 1,539 |
| Cost/Sqft: | $130 |
| Beds: | 3 |
| Baths: | 2 |
| Year Built: | — |
| Property Taxes: | $3,472 |
| Days On Market: | 5421 |
| Lot Size: | 0,00 |
Description
Two units combined to make this spectacular penthouse! Huge living room opens to large balcony & incredible views. Open floor plan, great for entertaining! Remodeled kitchen w/generous cabinet/counter space & pass- through opening to breakfast bar. Newer carpet, neutral colors, fresh decor. In-unit laundry room w/full size washer & dryer. Pet-friendly, elevator building. Central air, 2 parking spaces, walk to train!
Property Specifics
| Condos/Townhomes | |
| — | |
| — | |
| — | |
| None | |
| — | |
| No | |
| — |
| Cook | |
| Park Terrace Condos | |
| 407 / Monthly | |
| Water,Insurance,Exterior Maintenance,Lawn Care,Scavenger,Snow Removal | |
| Lake Michigan | |
| Public Sewer | |
| 07763918 | |
| 15133000221095 |
Property History
| DATE: | EVENT: | PRICE: | SOURCE: |
|---|---|---|---|
| 26 May, 2011 | Sold | $185,000 | MRED MLS |
| 13 Apr, 2011 | Under contract | $199,500 | MRED MLS |
| 25 Mar, 2011 | Listed for sale | $199,500 | MRED MLS |
Room Specifics
Total Bedrooms: 3
Bedrooms Above Ground: 3
Bedrooms Below Ground: 0
Dimensions: —
Floor Type: Carpet
Dimensions: —
Floor Type: Carpet
Full Bathrooms: 2
Bathroom Amenities: —
Bathroom in Basement: 0
Rooms: No additional rooms
Basement Description: None
Other Specifics
| — | |
| — | |
| — | |
| — | |
| — | |
| INTEGRAL | |
| — | |
| Full | |
| Elevator, Laundry Hook-Up in Unit | |
| Range, Microwave, Dishwasher, Refrigerator, Washer, Dryer, Disposal | |
| Not in DB | |
| — | |
| — | |
| Coin Laundry, Storage | |
| — |
Tax History
| Year | Property Taxes |
|---|---|
| 2011 | $3,472 |
Contact Agent
Nearby Similar Homes
Nearby Sold Comparables
Contact Agent
Listing Provided By
RE/MAX In The Village









