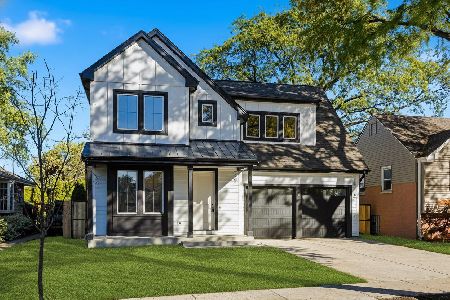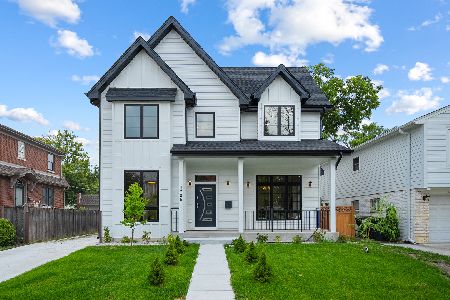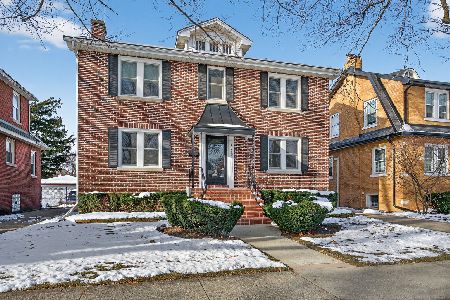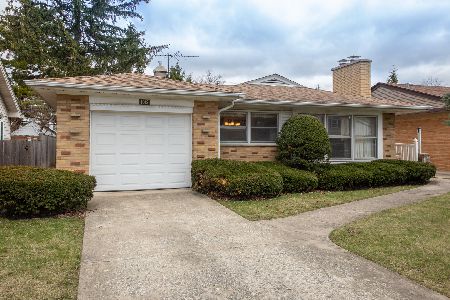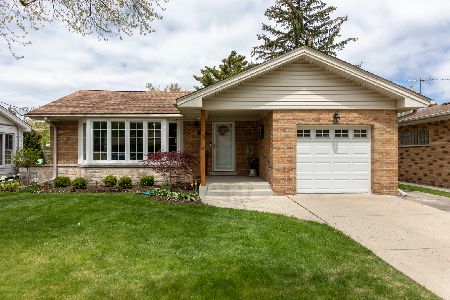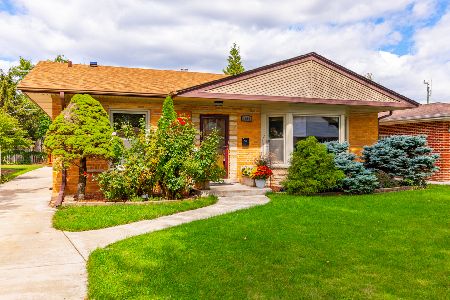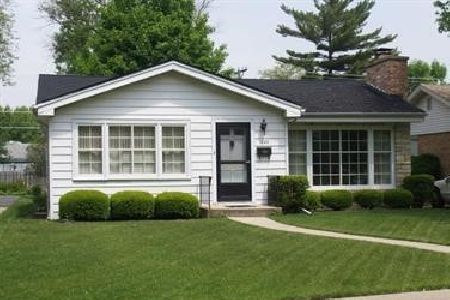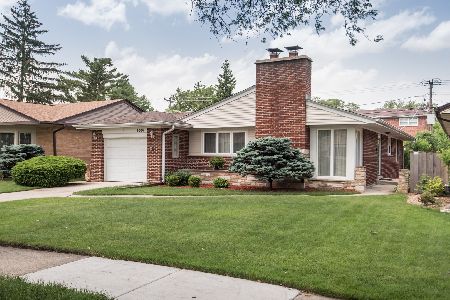1013 Devon Avenue, Park Ridge, Illinois 60068
$370,000
|
Sold
|
|
| Status: | Closed |
| Sqft: | 1,296 |
| Cost/Sqft: | $292 |
| Beds: | 2 |
| Baths: | 2 |
| Year Built: | 1949 |
| Property Taxes: | $6,831 |
| Days On Market: | 1665 |
| Lot Size: | 0,07 |
Description
Move-in Ready! Very well maintained Georgian style home which features gorgeous hardwood floors in the spacious living room and dinning room. You will love the 1st family room which also has hardwood floors, a beamed ceiling and lots of windows. It overlooks the large fenced yard. In the summer and fall you can spend a lot of time on the patio with a gas grill. The primary bedroom is large and features a double closet. The roof was replaced in 2018 and the furnace & C/A are 3-4 years old.
Property Specifics
| Single Family | |
| — | |
| Georgian | |
| 1949 | |
| Full | |
| — | |
| No | |
| 0.07 |
| Cook | |
| — | |
| — / Not Applicable | |
| None | |
| Lake Michigan | |
| Public Sewer | |
| 11137418 | |
| 12021090100000 |
Nearby Schools
| NAME: | DISTRICT: | DISTANCE: | |
|---|---|---|---|
|
Grade School
George Washington Elementary Sch |
64 | — | |
|
Middle School
Lincoln Middle School |
64 | Not in DB | |
|
High School
Maine South High School |
207 | Not in DB | |
Property History
| DATE: | EVENT: | PRICE: | SOURCE: |
|---|---|---|---|
| 16 Aug, 2021 | Sold | $370,000 | MRED MLS |
| 11 Jul, 2021 | Under contract | $379,000 | MRED MLS |
| 29 Jun, 2021 | Listed for sale | $379,000 | MRED MLS |
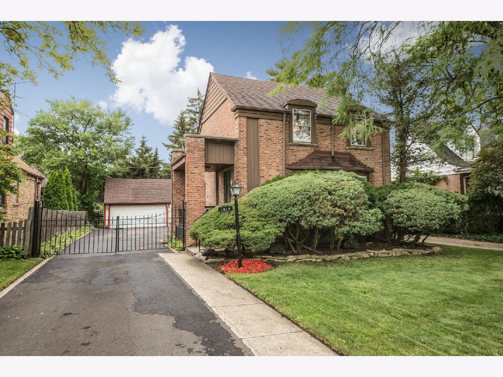
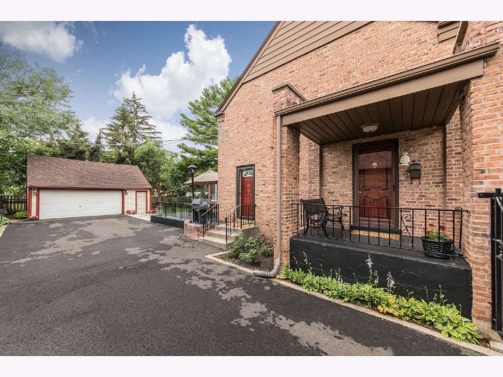
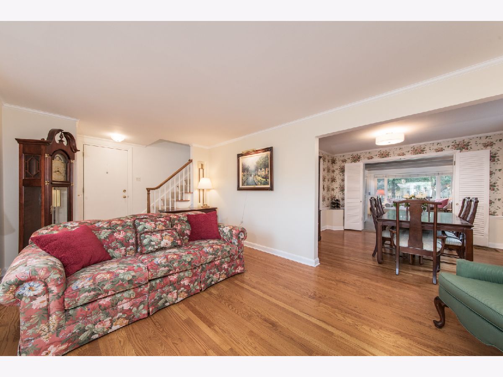
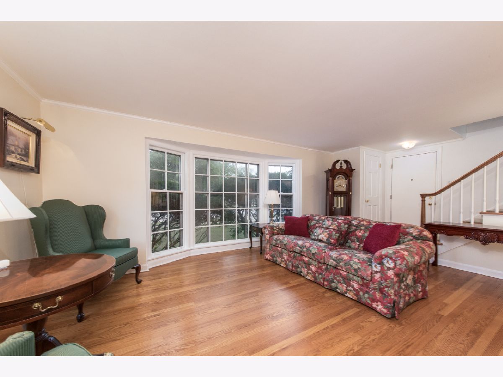
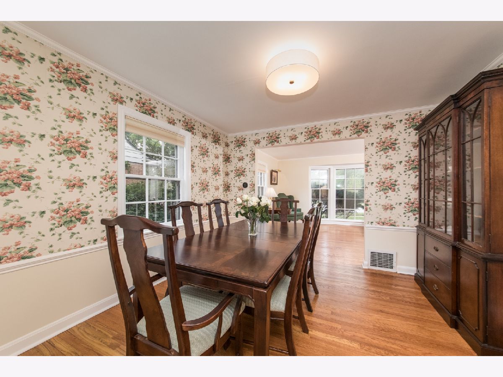
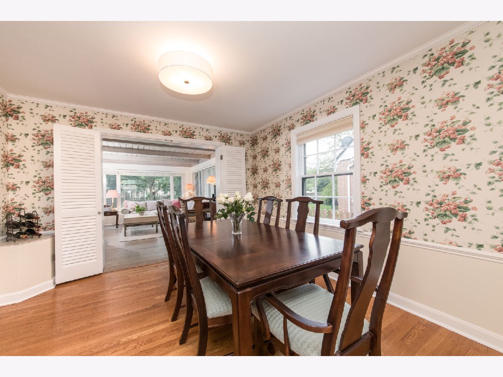
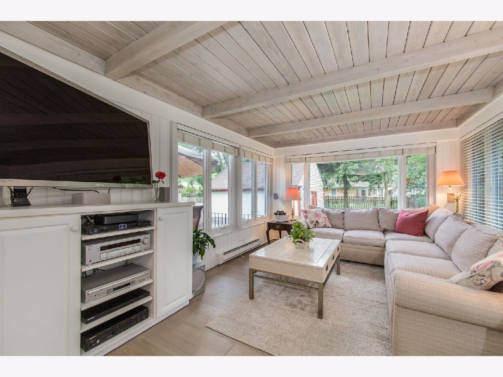
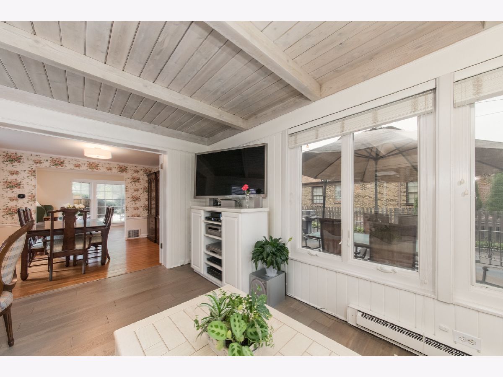
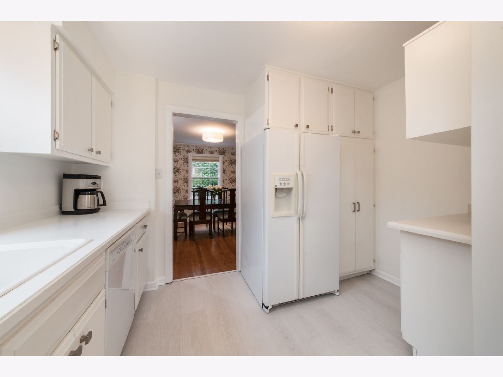
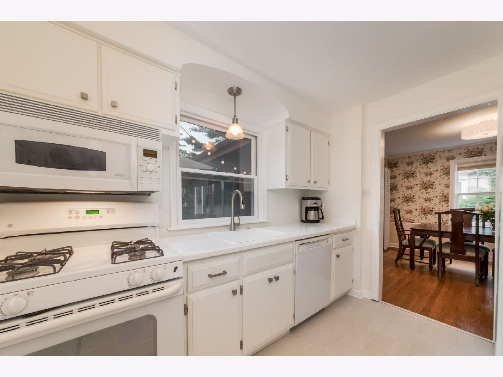
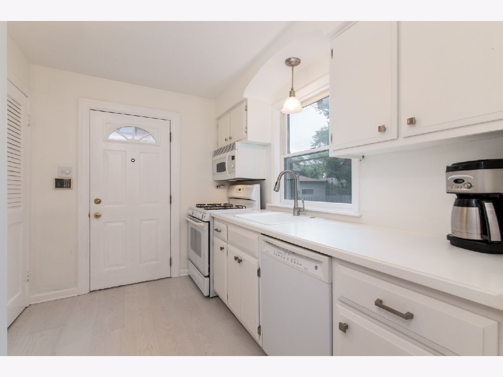
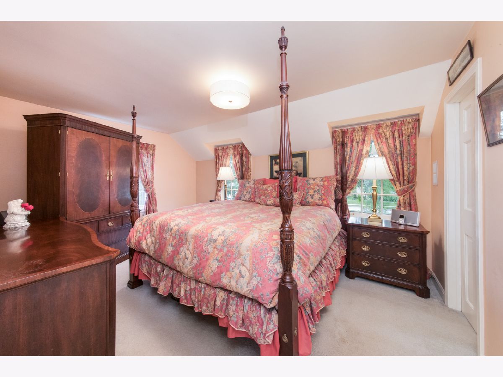
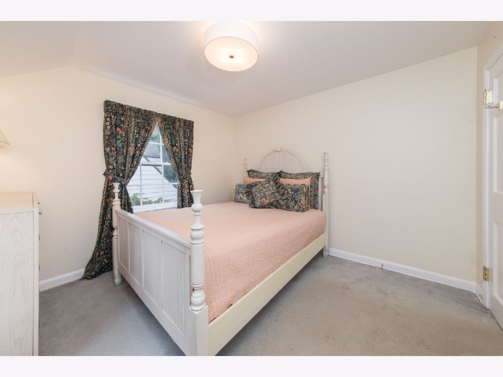
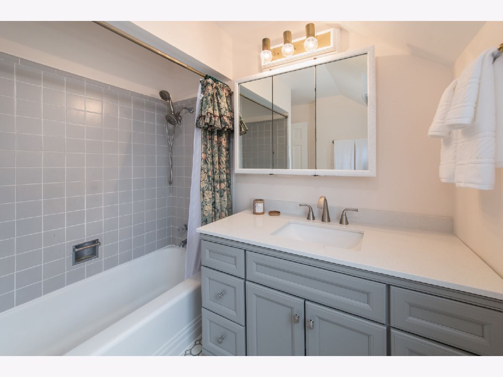
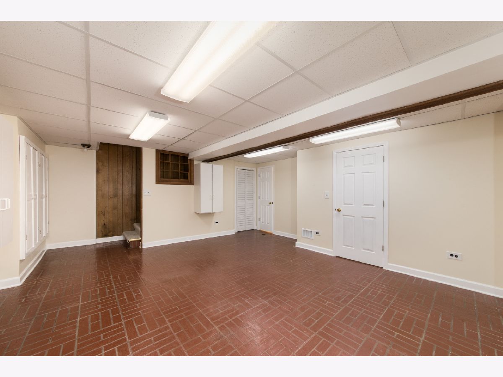
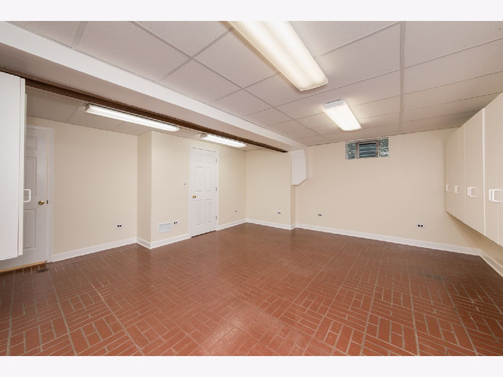
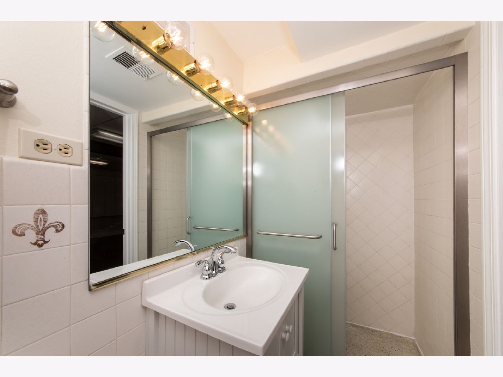
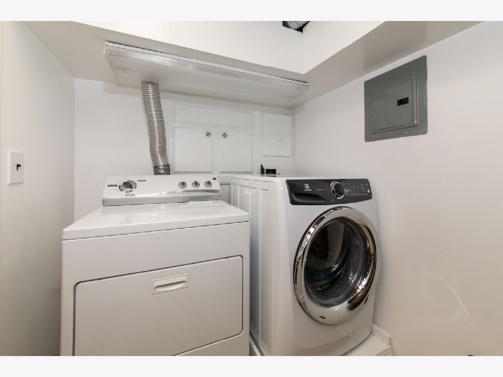
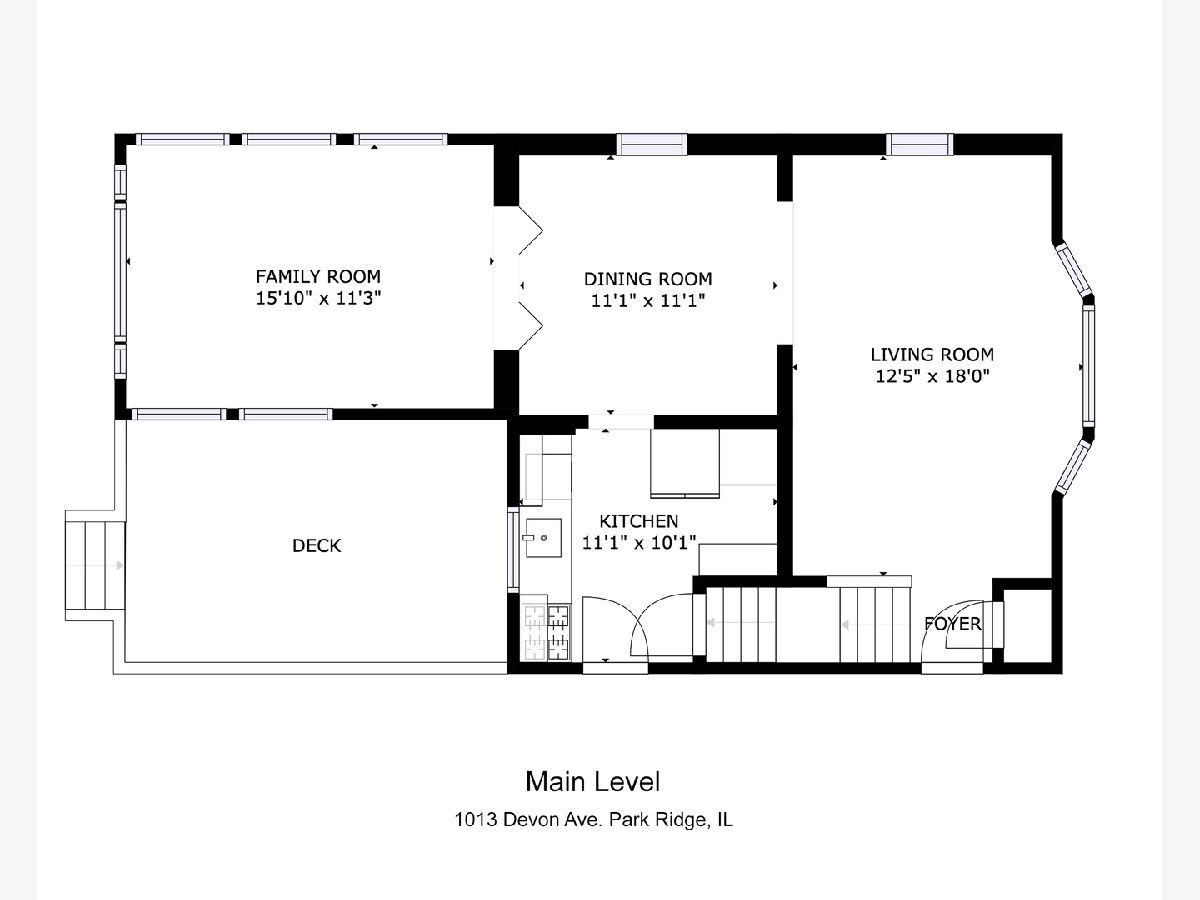
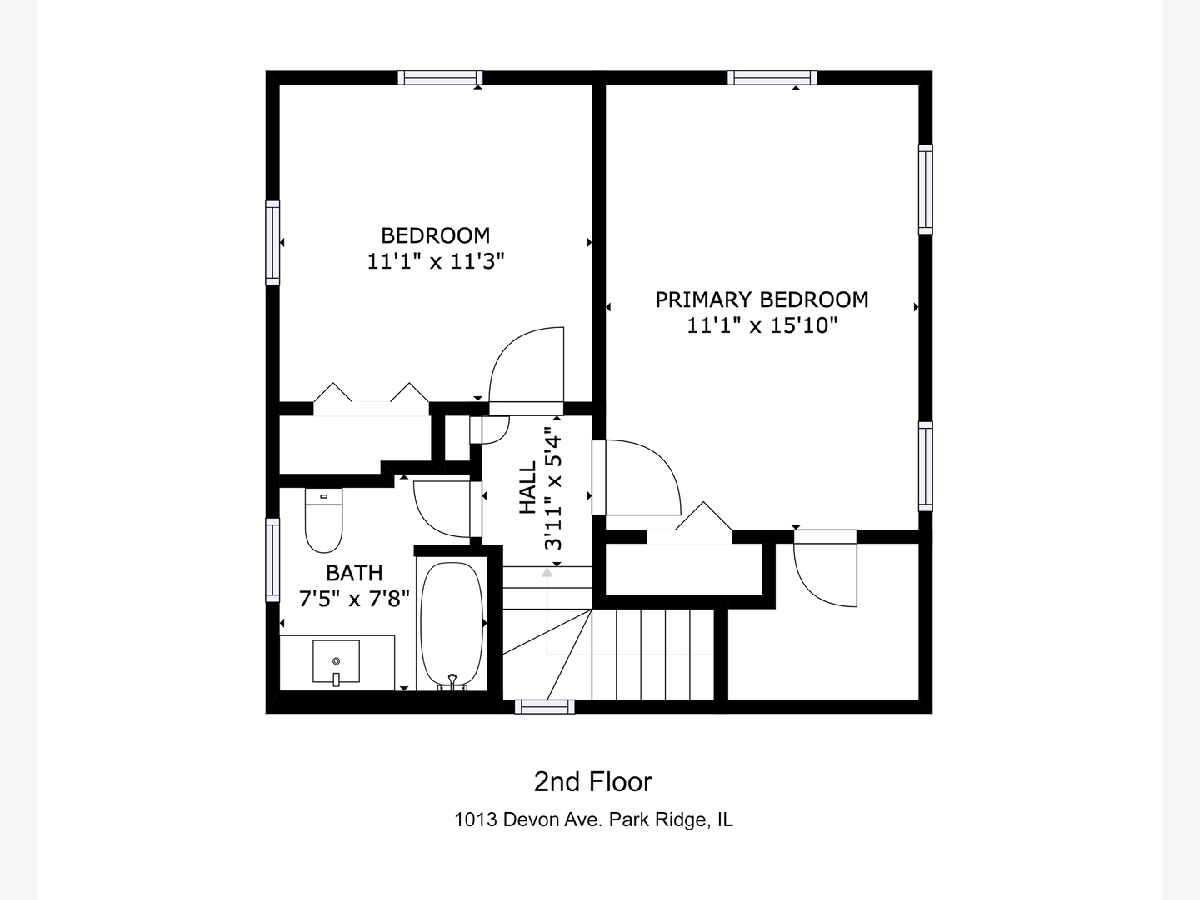
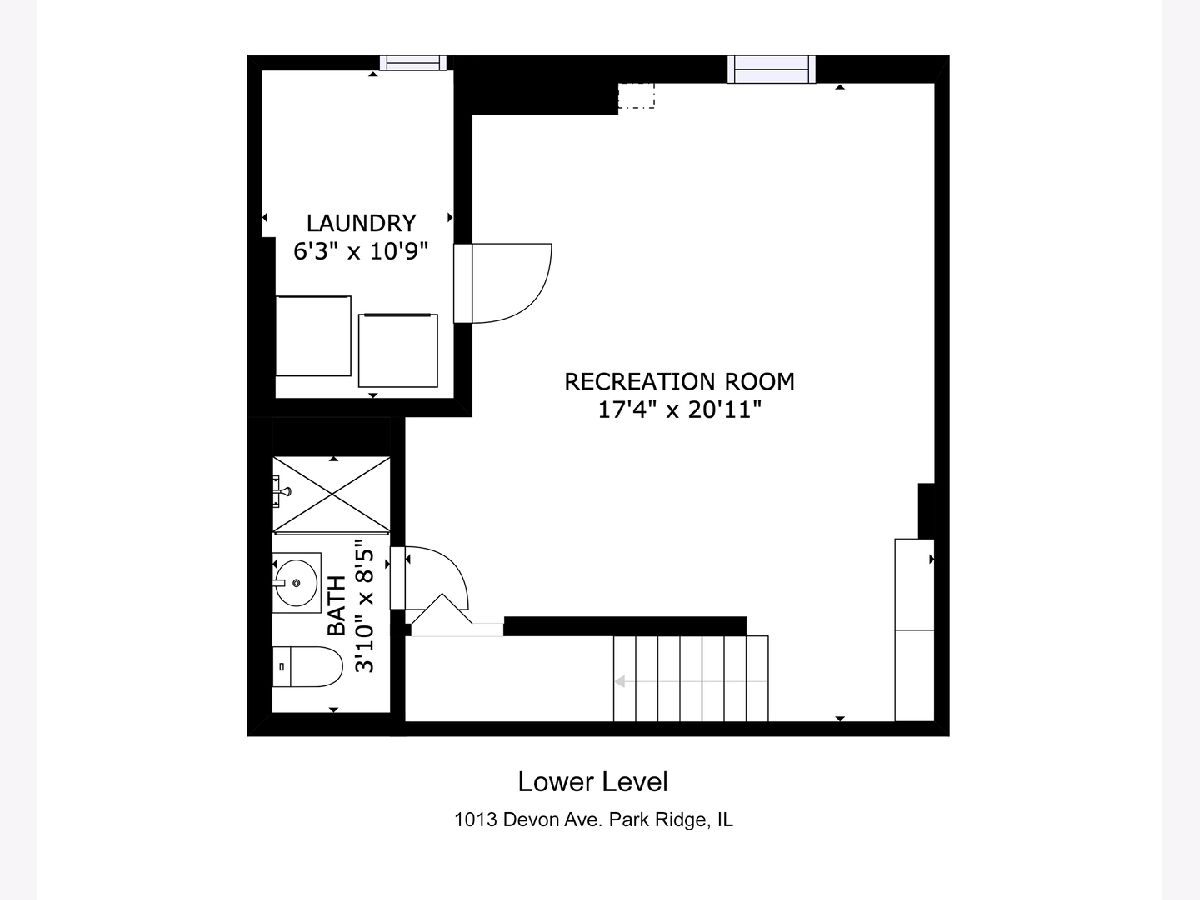
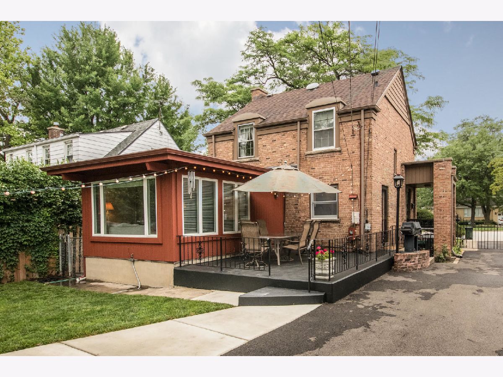
Room Specifics
Total Bedrooms: 2
Bedrooms Above Ground: 2
Bedrooms Below Ground: 0
Dimensions: —
Floor Type: Hardwood
Full Bathrooms: 2
Bathroom Amenities: —
Bathroom in Basement: 1
Rooms: No additional rooms
Basement Description: Finished
Other Specifics
| 2.5 | |
| Concrete Perimeter | |
| — | |
| Patio | |
| — | |
| 50 X 128 | |
| — | |
| None | |
| Hardwood Floors | |
| Range, Microwave, Dishwasher, Refrigerator, Washer, Dryer, Disposal | |
| Not in DB | |
| — | |
| — | |
| — | |
| — |
Tax History
| Year | Property Taxes |
|---|---|
| 2021 | $6,831 |
Contact Agent
Nearby Similar Homes
Nearby Sold Comparables
Contact Agent
Listing Provided By
Century 21 Elm, Realtors


