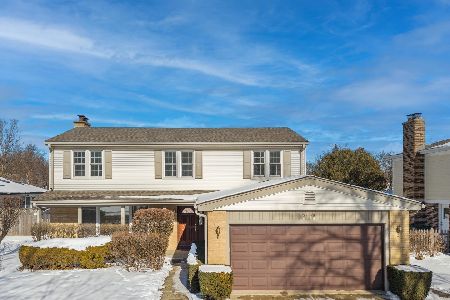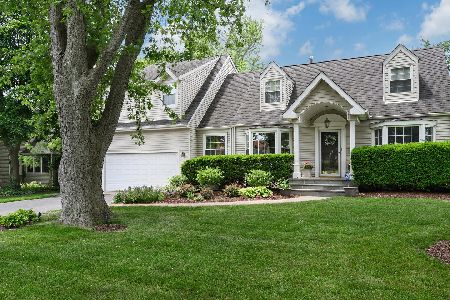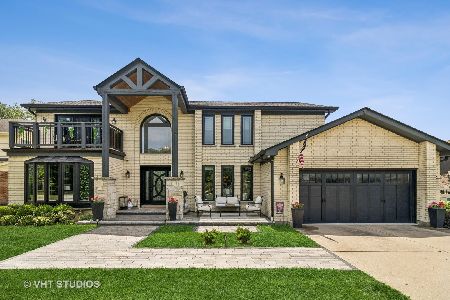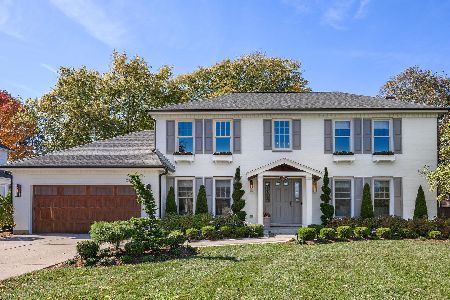1013 Elmdale Road, Glenview, Illinois 60025
$786,000
|
Sold
|
|
| Status: | Closed |
| Sqft: | 3,500 |
| Cost/Sqft: | $221 |
| Beds: | 5 |
| Baths: | 4 |
| Year Built: | 1989 |
| Property Taxes: | $11,519 |
| Days On Market: | 1784 |
| Lot Size: | 0,24 |
Description
Amazing Tudor in a private cul-de-sac setting. Large two story center Entry welcomes you into this 3500 sq. ft home. Living Room has a bright Bay Window and flows directly into the Family Room. Family Room has a wood burning Fireplace and Bar Sink area , along with sliding glass door to the back yard. Dining Room can accommodate a good sized table and chairs. Kitchen has been updated with Cherry Cabinets and Granite Countertops, and has a generous sized Eating Area with a large Bay Window and Slider to Patio. There are Stainless Steel appliances, a roomy Walk-in Pantry. A Bedroom/Office is conveniently located next to the Kitchen. The Main Floor Laundry Room has a large walk -in closet. The Powder Room has just been Renovated with New floor, vanity , mirror and plumbing fixtures.. Upstairs you will find a spacious Primary Suite with His and Hers sinks and Walk-in closets. The bath area has a Huge Skylight over the whirlpool tub along with a separate shower. There are 3 guest bedrooms that all contain great closets. The hall bath has separate toilet and tub areas for multiple users. The Fantastic Finished Basement is a complete hang out for family and friends with a Large Bar, Rec Room and Game Room. The Basement also has a Full bath with Shower, along with more storage areas. The Fenced back yard contains a large Paver Patio. This home has been made move in ready with Freshly Painted rooms, Refinished Floors, New Hardwood Floors in Entry and Powder Room and New Carpeting on the second floor. Conveniently located to Town, Highways and Flick Park. Put this one on the top of your list! THE PANDEMIC ADVISORY FORM FOUND IN ADDITIONAL INFORMATION MUST BE SIGNED BY ALL PARTIES.
Property Specifics
| Single Family | |
| — | |
| Tudor | |
| 1989 | |
| Partial | |
| — | |
| No | |
| 0.24 |
| Cook | |
| — | |
| — / Not Applicable | |
| None | |
| Lake Michigan | |
| Public Sewer, Sewer-Storm | |
| 11030814 | |
| 04331160450000 |
Nearby Schools
| NAME: | DISTRICT: | DISTANCE: | |
|---|---|---|---|
|
High School
Glenbrook South High School |
225 | Not in DB | |
Property History
| DATE: | EVENT: | PRICE: | SOURCE: |
|---|---|---|---|
| 1 Jun, 2021 | Sold | $786,000 | MRED MLS |
| 29 Mar, 2021 | Under contract | $775,000 | MRED MLS |
| 24 Mar, 2021 | Listed for sale | $775,000 | MRED MLS |
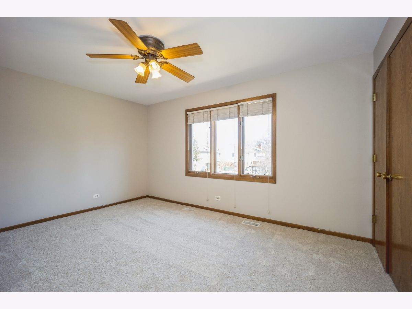
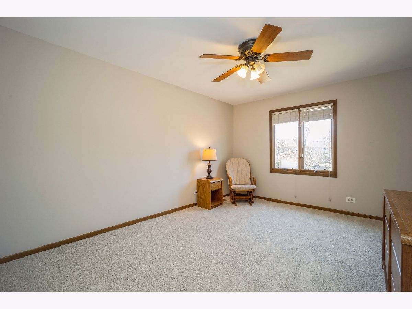
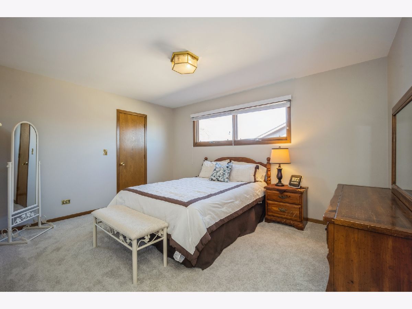
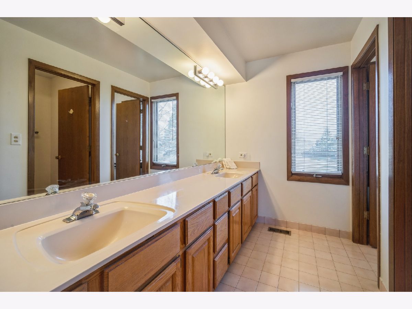
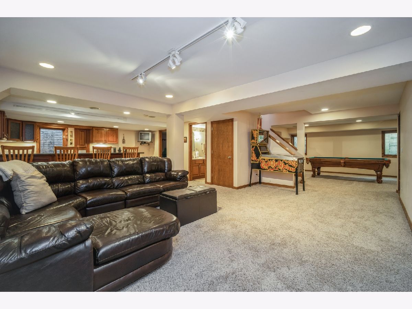
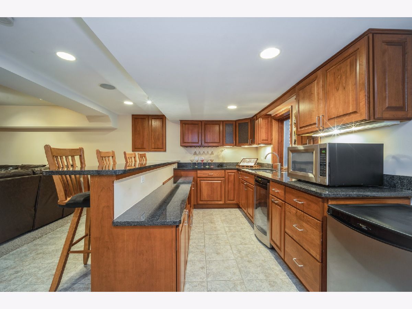
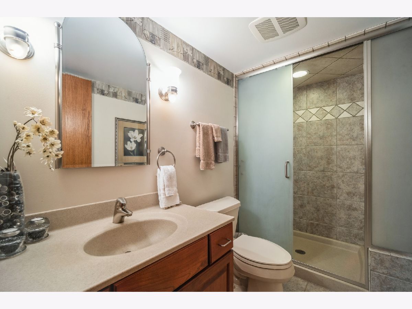
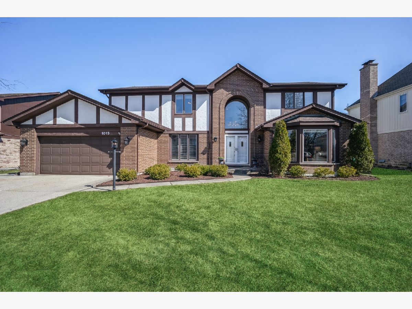
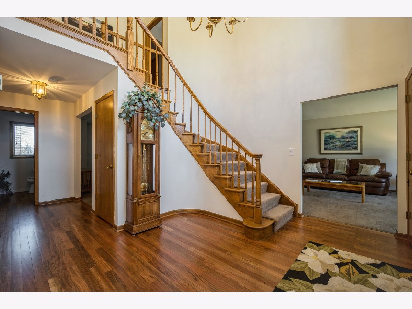
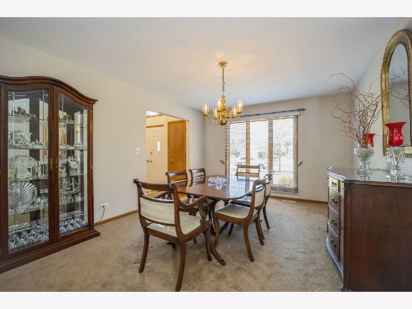
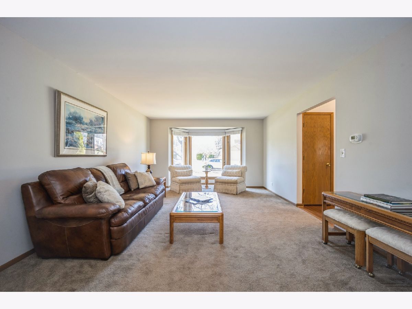
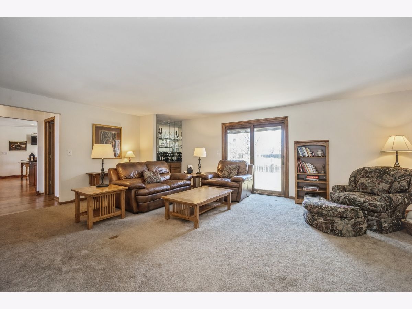
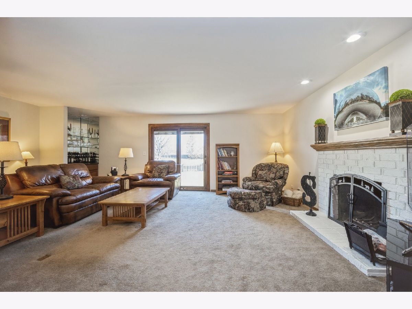
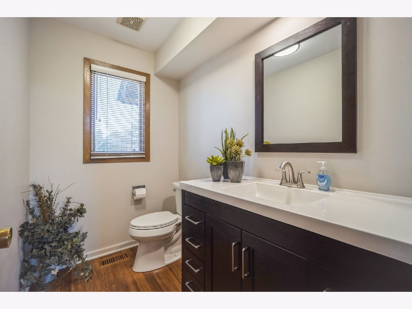
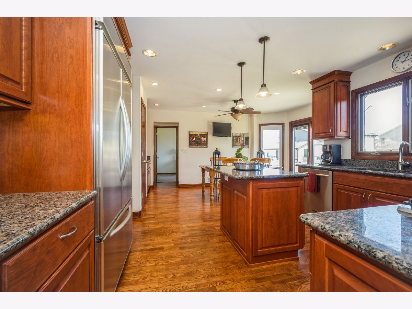
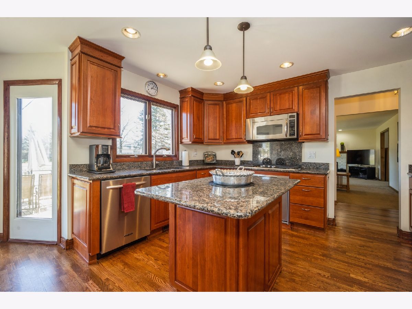
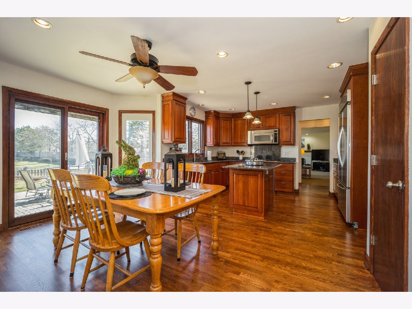
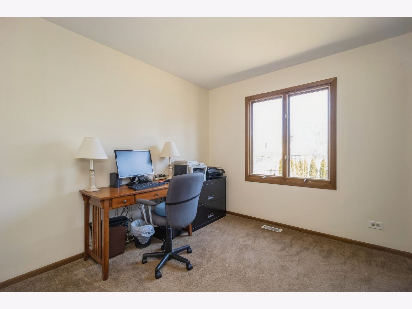
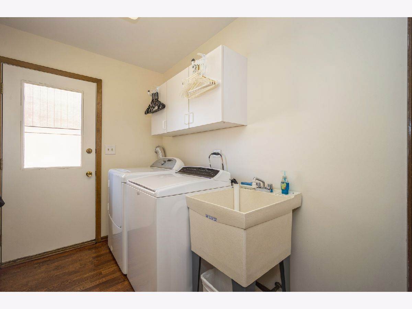
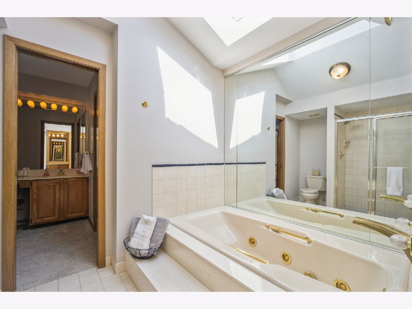
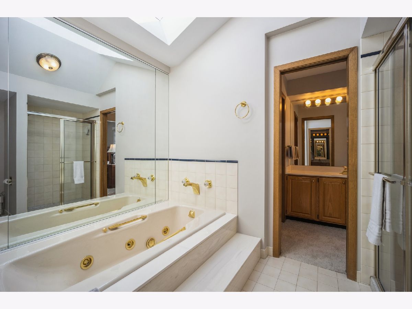
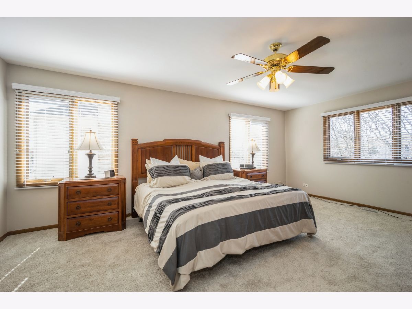
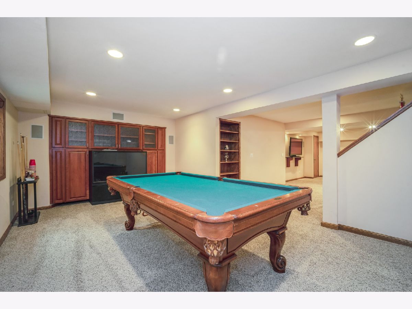
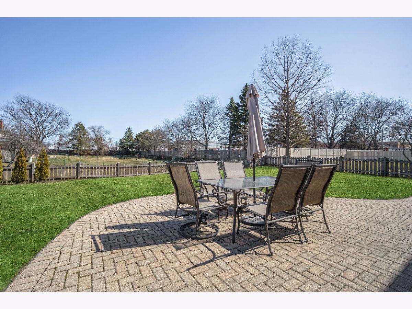
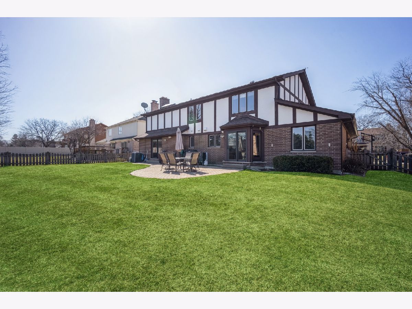
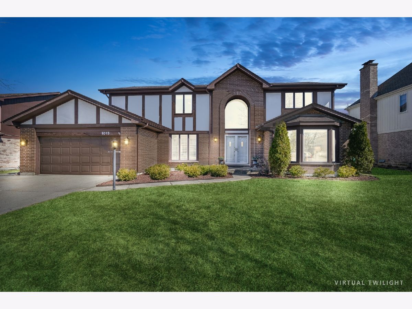
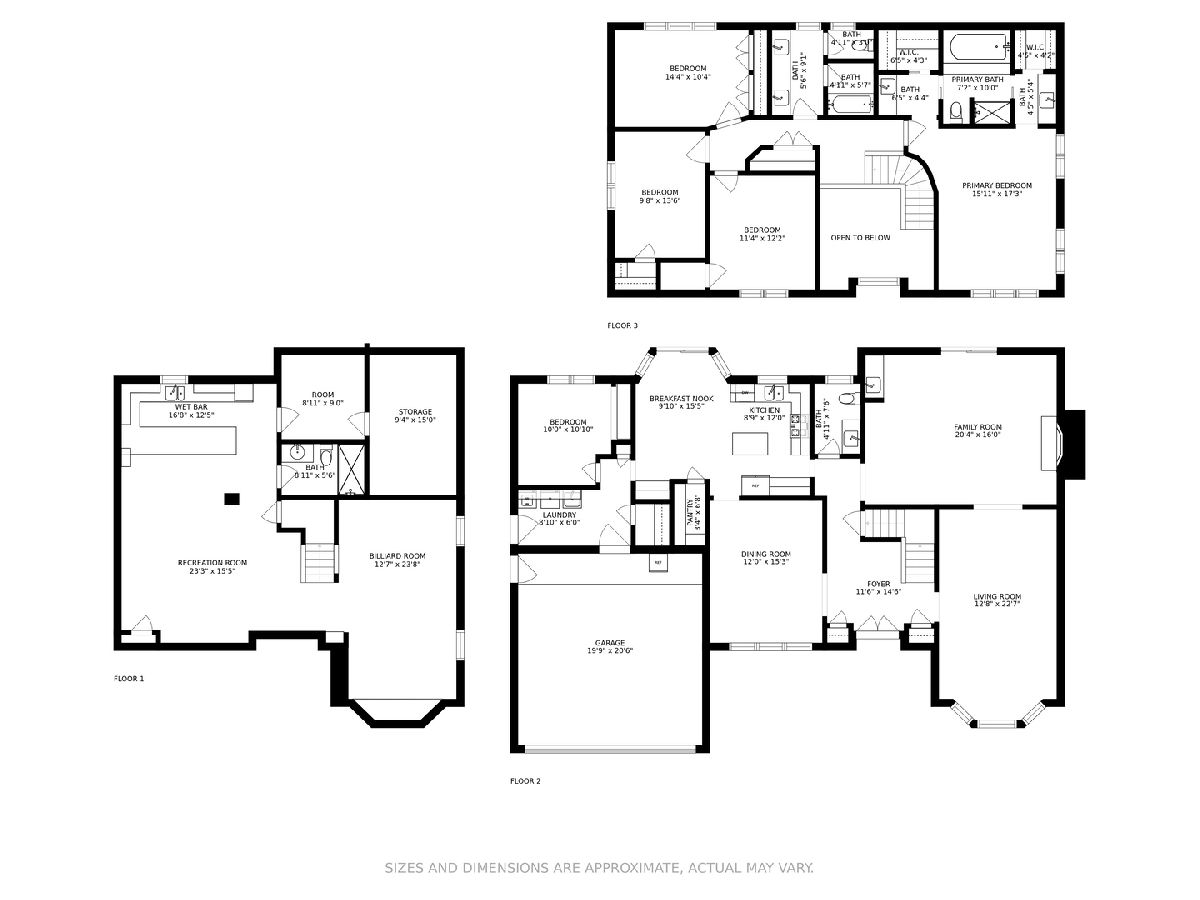
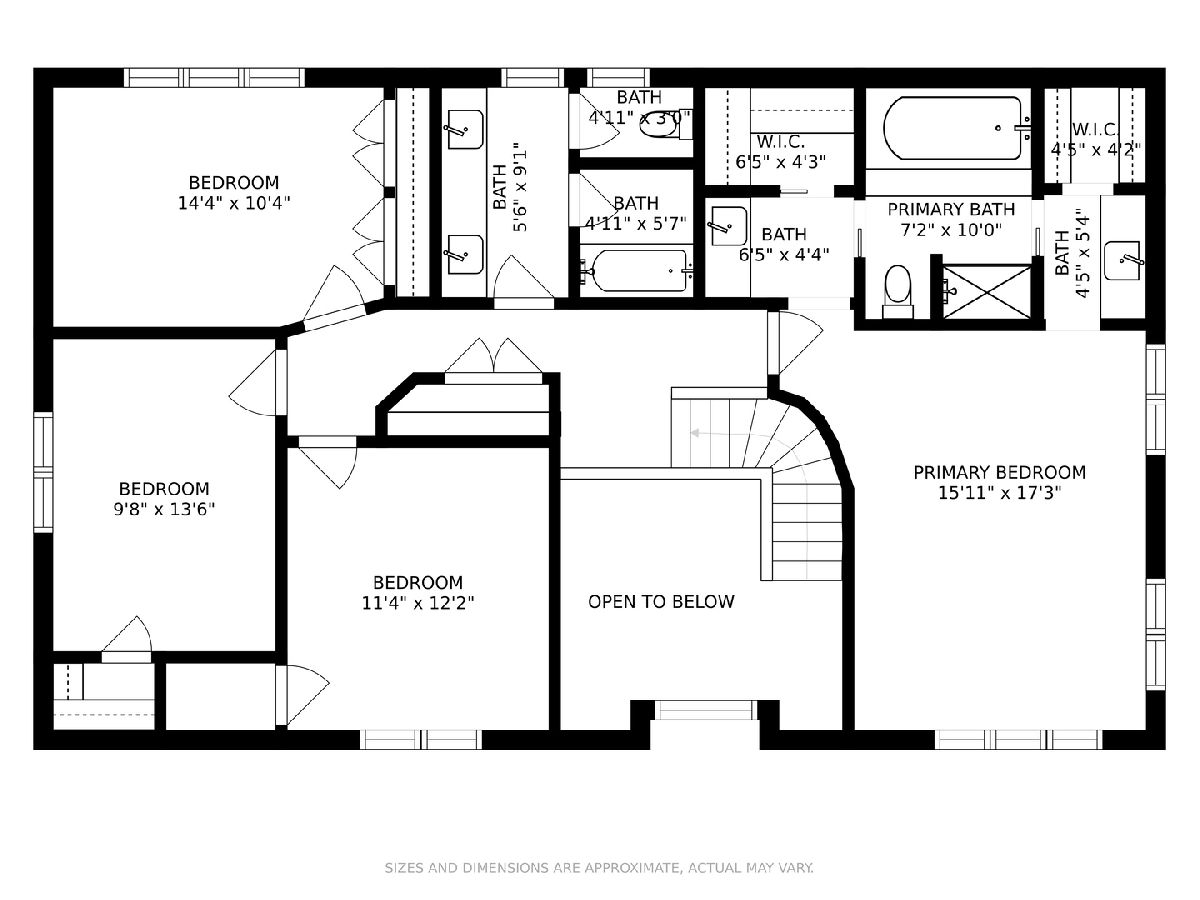
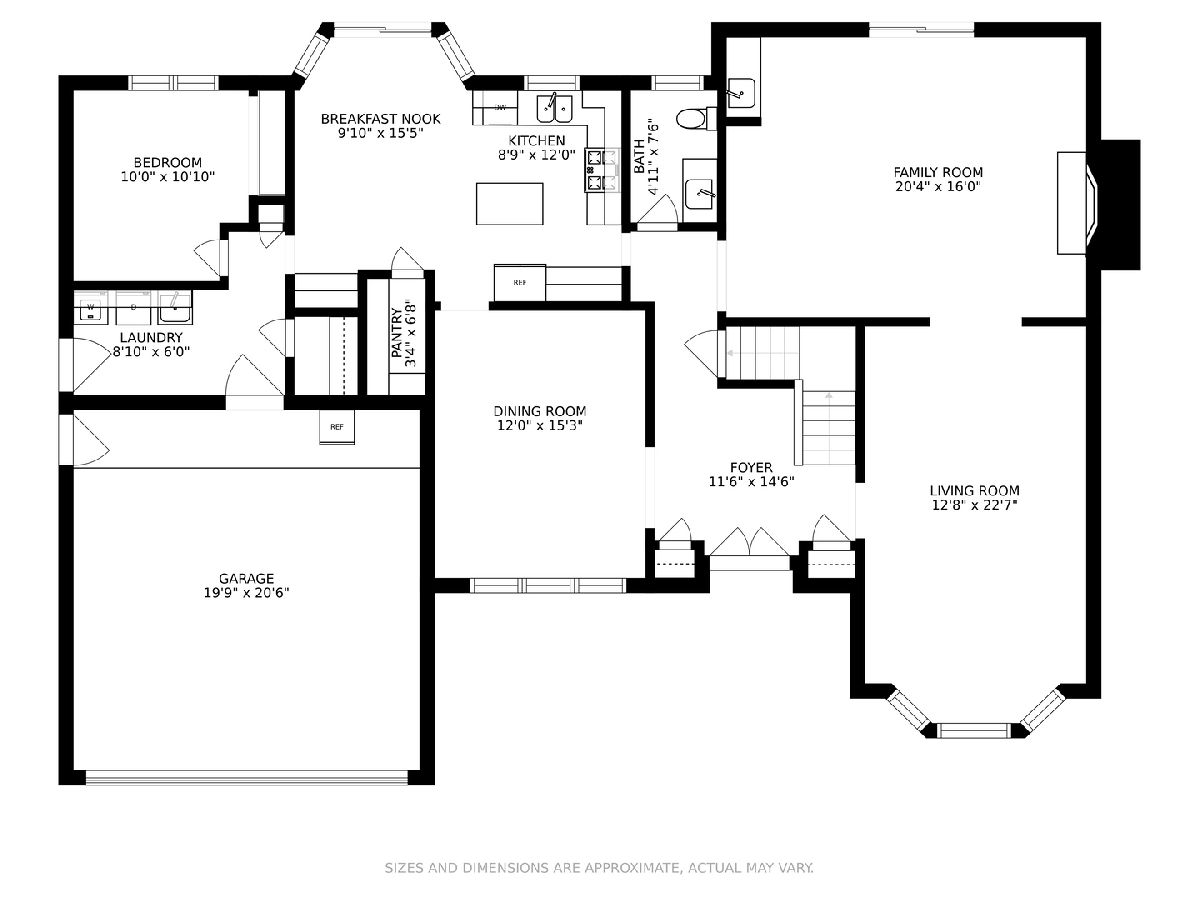
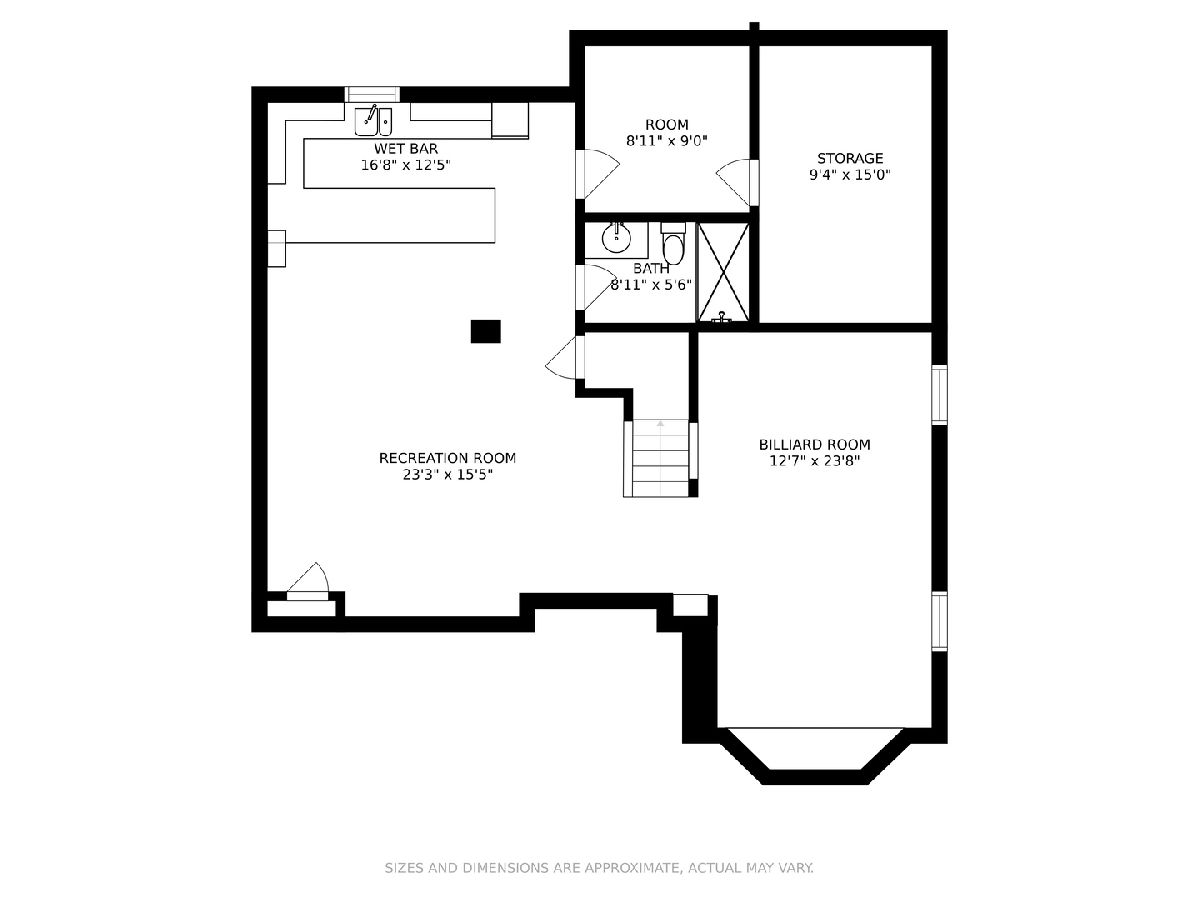
Room Specifics
Total Bedrooms: 5
Bedrooms Above Ground: 5
Bedrooms Below Ground: 0
Dimensions: —
Floor Type: Carpet
Dimensions: —
Floor Type: Carpet
Dimensions: —
Floor Type: Carpet
Dimensions: —
Floor Type: —
Full Bathrooms: 4
Bathroom Amenities: Whirlpool,Separate Shower,Double Sink
Bathroom in Basement: 1
Rooms: Bedroom 5,Eating Area,Recreation Room,Game Room
Basement Description: Finished,Crawl
Other Specifics
| 2 | |
| Concrete Perimeter | |
| Concrete | |
| Brick Paver Patio, Storms/Screens | |
| Cul-De-Sac,Fenced Yard | |
| 10400 | |
| Unfinished | |
| Full | |
| Skylight(s), Bar-Wet, Hardwood Floors, First Floor Bedroom, First Floor Laundry, Walk-In Closet(s), Center Hall Plan, Some Carpeting, Some Window Treatmnt, Granite Counters, Separate Dining Room | |
| Range, Microwave, Dishwasher, High End Refrigerator, Washer, Dryer, Stainless Steel Appliance(s), Wine Refrigerator, Range Hood | |
| Not in DB | |
| Pool, Curbs, Sidewalks, Street Lights, Street Paved | |
| — | |
| — | |
| Wood Burning |
Tax History
| Year | Property Taxes |
|---|---|
| 2021 | $11,519 |
Contact Agent
Nearby Similar Homes
Contact Agent
Listing Provided By
Berkshire Hathaway HomeServices Chicago


