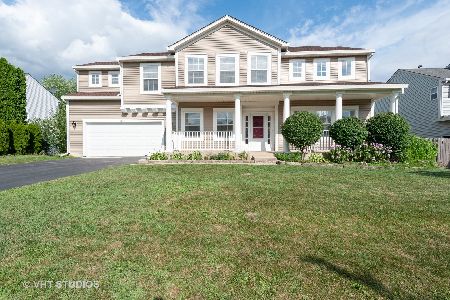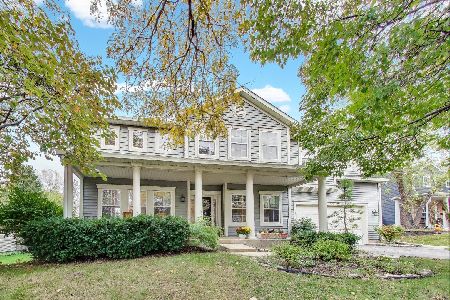1013 Evergreen Street, Mundelein, Illinois 60060
$261,950
|
Sold
|
|
| Status: | Closed |
| Sqft: | 2,286 |
| Cost/Sqft: | $117 |
| Beds: | 5 |
| Baths: | 4 |
| Year Built: | 1997 |
| Property Taxes: | $9,676 |
| Days On Market: | 4084 |
| Lot Size: | 0,28 |
Description
Open floor plan, high ceilings and hardwood floors t/o, neutral decor. Finished walk-out basement with 5th bedroom and full bath. First floor utility room. Newly painted and ready for new owners. Don't miss the enclosed lanai off master bedroom and multiple-head shower. Storage galore. Top-rated Fremont schools. Sold "as is", seller does not provide nor pay for survey. Real estate taxes prorated at 100%.
Property Specifics
| Single Family | |
| — | |
| — | |
| 1997 | |
| Walkout | |
| — | |
| No | |
| 0.28 |
| Lake | |
| — | |
| 100 / Annual | |
| None | |
| Public | |
| Public Sewer | |
| 08790153 | |
| 10241110120000 |
Property History
| DATE: | EVENT: | PRICE: | SOURCE: |
|---|---|---|---|
| 25 Feb, 2015 | Sold | $261,950 | MRED MLS |
| 13 Feb, 2015 | Under contract | $267,900 | MRED MLS |
| — | Last price change | $278,900 | MRED MLS |
| 19 Nov, 2014 | Listed for sale | $294,900 | MRED MLS |
| 1 Mar, 2019 | Sold | $314,000 | MRED MLS |
| 15 Jan, 2019 | Under contract | $314,000 | MRED MLS |
| — | Last price change | $319,000 | MRED MLS |
| 25 Oct, 2018 | Listed for sale | $329,000 | MRED MLS |
Room Specifics
Total Bedrooms: 5
Bedrooms Above Ground: 5
Bedrooms Below Ground: 0
Dimensions: —
Floor Type: Hardwood
Dimensions: —
Floor Type: Hardwood
Dimensions: —
Floor Type: Hardwood
Dimensions: —
Floor Type: —
Full Bathrooms: 4
Bathroom Amenities: Double Sink,Full Body Spray Shower
Bathroom in Basement: 1
Rooms: Bedroom 5,Recreation Room
Basement Description: Finished
Other Specifics
| 2 | |
| — | |
| Asphalt | |
| — | |
| — | |
| 80 X 150 | |
| — | |
| Full | |
| Vaulted/Cathedral Ceilings, Skylight(s), Hardwood Floors, First Floor Laundry | |
| — | |
| Not in DB | |
| — | |
| — | |
| — | |
| — |
Tax History
| Year | Property Taxes |
|---|---|
| 2015 | $9,676 |
| 2019 | $10,579 |
Contact Agent
Nearby Similar Homes
Nearby Sold Comparables
Contact Agent
Listing Provided By
Coldwell Banker The Real Estate Group







