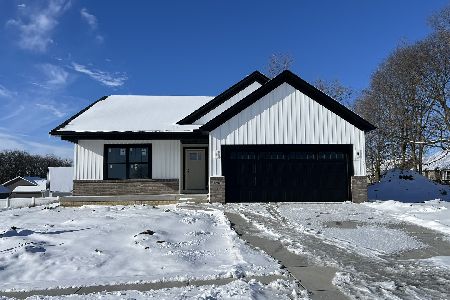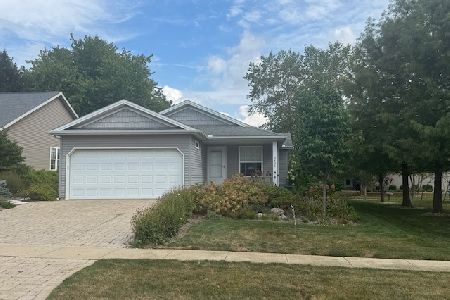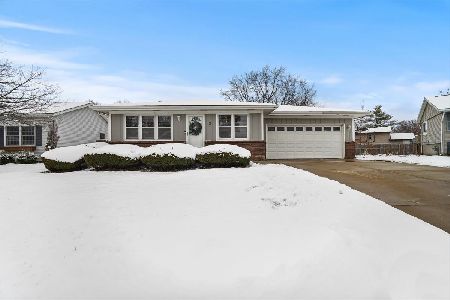1013 Gerike Way, Bloomington, Illinois 61704
$219,500
|
Sold
|
|
| Status: | Closed |
| Sqft: | 3,180 |
| Cost/Sqft: | $69 |
| Beds: | 2 |
| Baths: | 3 |
| Year Built: | 2007 |
| Property Taxes: | $5,495 |
| Days On Market: | 1973 |
| Lot Size: | 0,19 |
Description
Fabulous 1 level living in this like-new ranch! Spacious & open kitchen/dining/family room. Enjoy the large kitchen island with seating, the walk-in pantry and the stainless steel appliances. Main floor laundry. Master suite includes 2 large walk-in closets and a wonderful master bath with double-bowl sink. Lower level includes an extra bedroom, full bath, 2 large living spaces and ( Game area )and Large TV Viewing room. Abundance of storage, Radon Mitigated, Yard has lovely vinyl fence and Deck off Kitchen, Well landscaped and faces South for wintertime Driveway exposure.
Property Specifics
| Single Family | |
| — | |
| Ranch | |
| 2007 | |
| Full | |
| — | |
| No | |
| 0.19 |
| Mc Lean | |
| Wittenberg Woods | |
| — / Not Applicable | |
| None | |
| Public | |
| Public Sewer | |
| 10838332 | |
| 2117404024 |
Nearby Schools
| NAME: | DISTRICT: | DISTANCE: | |
|---|---|---|---|
|
Grade School
Cedar Ridge Elementary |
5 | — | |
|
Middle School
Evans Jr High |
5 | Not in DB | |
|
High School
Normal Community High School |
5 | Not in DB | |
Property History
| DATE: | EVENT: | PRICE: | SOURCE: |
|---|---|---|---|
| 6 May, 2008 | Sold | $194,000 | MRED MLS |
| 20 Apr, 2008 | Under contract | $198,900 | MRED MLS |
| 4 Jun, 2007 | Listed for sale | $201,900 | MRED MLS |
| 11 Oct, 2012 | Sold | $195,000 | MRED MLS |
| 28 Aug, 2012 | Under contract | $198,000 | MRED MLS |
| 25 Jul, 2012 | Listed for sale | $198,000 | MRED MLS |
| 28 Dec, 2018 | Sold | $188,000 | MRED MLS |
| 3 Dec, 2018 | Under contract | $199,000 | MRED MLS |
| 23 Jul, 2018 | Listed for sale | $210,000 | MRED MLS |
| 23 Oct, 2020 | Sold | $219,500 | MRED MLS |
| 5 Sep, 2020 | Under contract | $219,500 | MRED MLS |
| 28 Aug, 2020 | Listed for sale | $219,500 | MRED MLS |






















































Room Specifics
Total Bedrooms: 3
Bedrooms Above Ground: 2
Bedrooms Below Ground: 1
Dimensions: —
Floor Type: Carpet
Dimensions: —
Floor Type: Carpet
Full Bathrooms: 3
Bathroom Amenities: Double Sink
Bathroom in Basement: 1
Rooms: Other Room,Family Room
Basement Description: Finished
Other Specifics
| 2 | |
| Concrete Perimeter | |
| Concrete | |
| Deck | |
| Fenced Yard,Landscaped | |
| 73X120X68X120 | |
| Unfinished | |
| Full | |
| First Floor Full Bath, Vaulted/Cathedral Ceilings, Walk-In Closet(s) | |
| Dishwasher, Refrigerator, Range, Microwave | |
| Not in DB | |
| Park, Curbs, Sidewalks, Street Lights, Street Paved | |
| — | |
| — | |
| Gas Log |
Tax History
| Year | Property Taxes |
|---|---|
| 2012 | $4,874 |
| 2018 | $5,267 |
| 2020 | $5,495 |
Contact Agent
Nearby Similar Homes
Nearby Sold Comparables
Contact Agent
Listing Provided By
RE/MAX Choice






