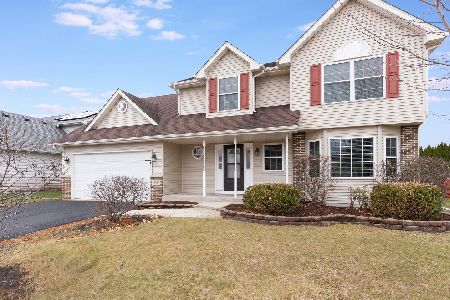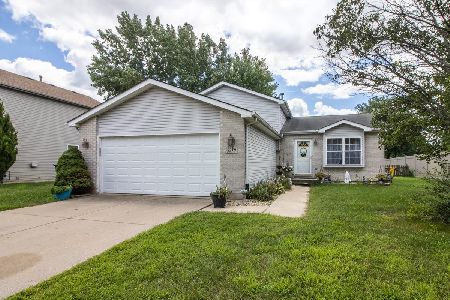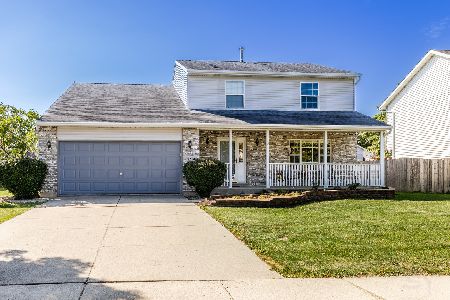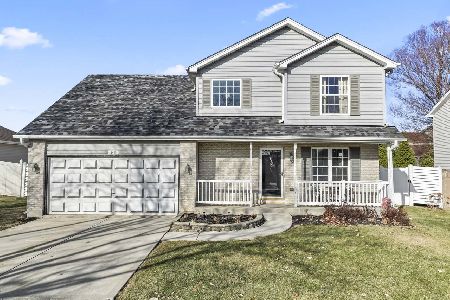1013 Hamilton Street, Shorewood, Illinois 60404
$245,000
|
Sold
|
|
| Status: | Closed |
| Sqft: | 2,220 |
| Cost/Sqft: | $113 |
| Beds: | 4 |
| Baths: | 3 |
| Year Built: | 2007 |
| Property Taxes: | $6,578 |
| Days On Market: | 2252 |
| Lot Size: | 0,21 |
Description
COME LIVE ON HAMILTON STREET! BEAUTIFUL SUNSETS ON PREMIUM LAKE VIEW LOT WITH NEW BRICK PAVER PATIO IN HIGHLY DESIRED BRECKENRIDGE SUBDIVISION. WALKING DISTANCE TO TARGET AND MANY STORES! 4 BEDROOMS, 2 1/2 BATHS, FIRST FLOOR LAUNDRY AND MUD ROOM, OPEN FLOOR PLAN. KITCHEN FEATURES ISLAND AND PANTRY! BRIGHT 2 STORY ENTRANCE AND LIVING ROOM WITH MANY WINDOWS AND OPEN OAK STAIRCASE. BRAND NEW FLOORING MAKES A FANTASTIC FLOW! MASTER BEDROOM SUITE WITH SEPARATE SHOWER AND SOAKING TUB! 2 1/2 CAR GARAGE, PLENTY OF STORAGE! FANTASTIC HOME! COME SEE IT TODAY!
Property Specifics
| Single Family | |
| — | |
| Traditional | |
| 2007 | |
| Full | |
| — | |
| Yes | |
| 0.21 |
| Will | |
| Breckenridge | |
| 350 / Annual | |
| Insurance | |
| Public | |
| Public Sewer | |
| 10576844 | |
| 0506043020520000 |
Nearby Schools
| NAME: | DISTRICT: | DISTANCE: | |
|---|---|---|---|
|
Grade School
Troy Hofer Elementary School |
30C | — | |
|
Middle School
William B Orenic |
30C | Not in DB | |
|
High School
Joliet West High School |
204 | Not in DB | |
Property History
| DATE: | EVENT: | PRICE: | SOURCE: |
|---|---|---|---|
| 26 Oct, 2007 | Sold | $230,000 | MRED MLS |
| 22 Sep, 2007 | Under contract | $248,990 | MRED MLS |
| 6 Sep, 2007 | Listed for sale | $248,990 | MRED MLS |
| 22 Oct, 2014 | Sold | $220,500 | MRED MLS |
| 12 Sep, 2014 | Under contract | $229,000 | MRED MLS |
| — | Last price change | $233,000 | MRED MLS |
| 24 Feb, 2014 | Listed for sale | $243,000 | MRED MLS |
| 6 Jan, 2020 | Sold | $245,000 | MRED MLS |
| 5 Dec, 2019 | Under contract | $250,000 | MRED MLS |
| 18 Nov, 2019 | Listed for sale | $250,000 | MRED MLS |
Room Specifics
Total Bedrooms: 4
Bedrooms Above Ground: 4
Bedrooms Below Ground: 0
Dimensions: —
Floor Type: Carpet
Dimensions: —
Floor Type: Carpet
Dimensions: —
Floor Type: Carpet
Full Bathrooms: 3
Bathroom Amenities: Separate Shower,Double Sink,Soaking Tub
Bathroom in Basement: 0
Rooms: Loft
Basement Description: Unfinished
Other Specifics
| 2 | |
| Concrete Perimeter | |
| Asphalt | |
| Storms/Screens | |
| Landscaped,Pond(s),Water View | |
| 71X131 | |
| Unfinished | |
| Full | |
| First Floor Laundry | |
| Range, Microwave, Dishwasher, Refrigerator | |
| Not in DB | |
| Sidewalks, Street Lights, Street Paved | |
| — | |
| — | |
| — |
Tax History
| Year | Property Taxes |
|---|---|
| 2014 | $5,221 |
| 2020 | $6,578 |
Contact Agent
Nearby Similar Homes
Contact Agent
Listing Provided By
Coldwell Banker Residential









