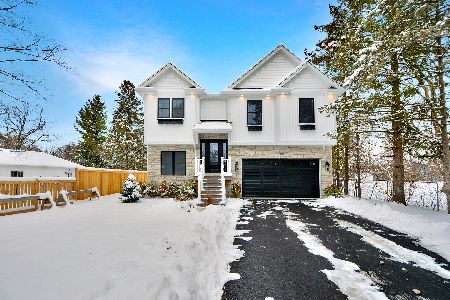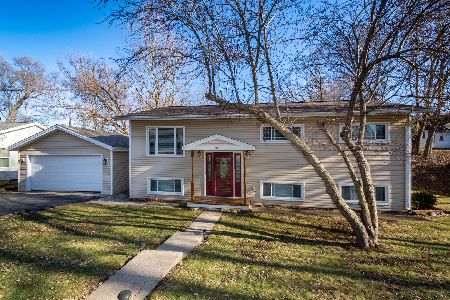1013 Harrison Avenue, Wauconda, Illinois 60084
$430,000
|
Sold
|
|
| Status: | Closed |
| Sqft: | 2,776 |
| Cost/Sqft: | $159 |
| Beds: | 4 |
| Baths: | 4 |
| Year Built: | 2017 |
| Property Taxes: | $7,475 |
| Days On Market: | 2167 |
| Lot Size: | 0,22 |
Description
Recently built lake house, ready for your boat and personal watercraft! Large master bedroom with amazing water views, dual master closets, dual master bathrooms including a shower in one and an air tub in the 2nd. HVAC has two zones plus radiant heated wood floors on the main level. 1st floor features in wall/ceiling speakers. 2nd floor laundry room. Huge 4 car garage with radiant heat; keep your boat temperature controlled all winter. Brick paver driveway. Large brick paver patio overlooking the water and a fire pit down by the dock. Large unfinished, yet heated/conditioned, suite above the garage with roughed in plumbing for a possible future bath. Lake house living in the suburbs, with a tranquil nature setting year round. In summer, after water skiing and fishing, you can boat your choice of restaurants on the water. In winter there is ice fishing, snowmobiling, and ice skating! This house is not in the flood zone, no flood insurance required by your mortgage co!
Property Specifics
| Single Family | |
| — | |
| — | |
| 2017 | |
| None | |
| — | |
| Yes | |
| 0.22 |
| Lake | |
| — | |
| — / Not Applicable | |
| None | |
| Public | |
| Public Sewer | |
| 10639101 | |
| 09244150160000 |
Nearby Schools
| NAME: | DISTRICT: | DISTANCE: | |
|---|---|---|---|
|
High School
Wauconda Comm High School |
118 | Not in DB | |
Property History
| DATE: | EVENT: | PRICE: | SOURCE: |
|---|---|---|---|
| 27 Aug, 2020 | Sold | $430,000 | MRED MLS |
| 7 Jul, 2020 | Under contract | $440,000 | MRED MLS |
| — | Last price change | $450,000 | MRED MLS |
| 17 Feb, 2020 | Listed for sale | $450,000 | MRED MLS |
| 14 Nov, 2024 | Sold | $613,000 | MRED MLS |
| 28 Oct, 2024 | Under contract | $540,000 | MRED MLS |
| 16 Oct, 2024 | Listed for sale | $540,000 | MRED MLS |
Room Specifics
Total Bedrooms: 4
Bedrooms Above Ground: 4
Bedrooms Below Ground: 0
Dimensions: —
Floor Type: Carpet
Dimensions: —
Floor Type: Carpet
Dimensions: —
Floor Type: Carpet
Full Bathrooms: 4
Bathroom Amenities: —
Bathroom in Basement: —
Rooms: Den,Foyer,Loft
Basement Description: Crawl
Other Specifics
| 4 | |
| Other | |
| Brick | |
| Patio, Porch, Brick Paver Patio, Storms/Screens, Fire Pit | |
| Channel Front | |
| 120X63 | |
| — | |
| Full | |
| Hardwood Floors, Heated Floors, Second Floor Laundry, Walk-In Closet(s) | |
| Range, Microwave, Dishwasher, Refrigerator, Washer, Dryer, Stainless Steel Appliance(s), Wine Refrigerator | |
| Not in DB | |
| Park, Lake, Dock, Water Rights | |
| — | |
| — | |
| — |
Tax History
| Year | Property Taxes |
|---|---|
| 2020 | $7,475 |
| 2024 | $14,696 |
Contact Agent
Nearby Similar Homes
Nearby Sold Comparables
Contact Agent
Listing Provided By
Cornerstone Realty, Inc.








