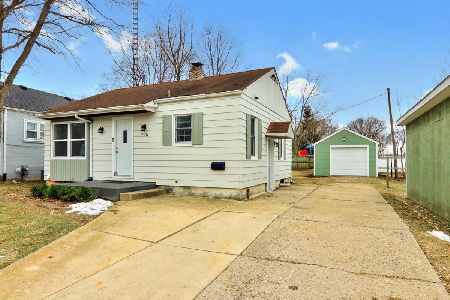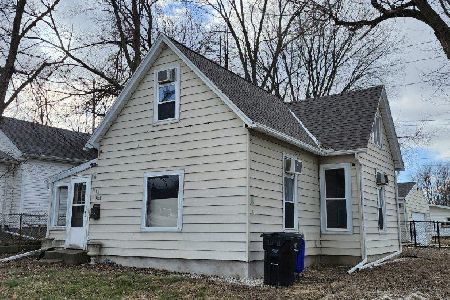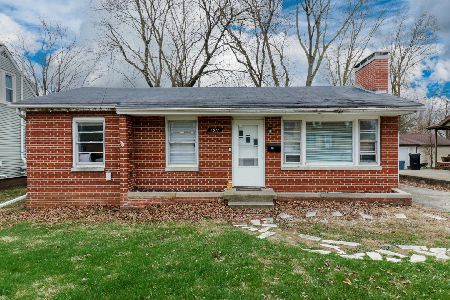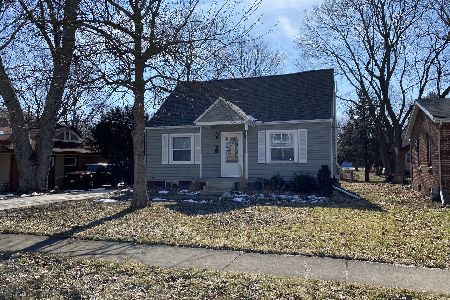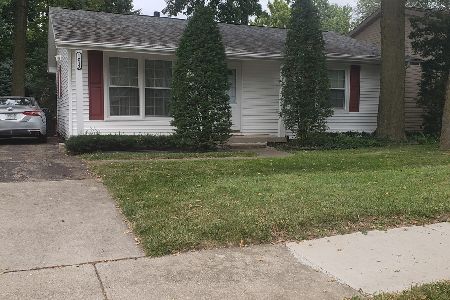1013 Morgan, Normal, Illinois 61761
$123,000
|
Sold
|
|
| Status: | Closed |
| Sqft: | 972 |
| Cost/Sqft: | $134 |
| Beds: | 2 |
| Baths: | 2 |
| Year Built: | 1980 |
| Property Taxes: | $3,346 |
| Days On Market: | 5733 |
| Lot Size: | 0,00 |
Description
Desirable location within walking distance to grade school. Nice house with lots of updates: carpet in July 2008, roof 2004, and newer appliances, water heater and air conditioning. Three car heated garage and nice, cozy backyard. Two tiered deck, one tier covered, to enjoy summer afternoons. Lower lvl room 3rd bdrm can be family room, previous owner used it as master suite. Priced below assessed value!
Property Specifics
| Single Family | |
| — | |
| Tri-Level | |
| 1980 | |
| Full | |
| — | |
| No | |
| — |
| Mc Lean | |
| Oakdale | |
| — / Not Applicable | |
| — | |
| Public | |
| Public Sewer | |
| 10203412 | |
| 321428354019 |
Nearby Schools
| NAME: | DISTRICT: | DISTANCE: | |
|---|---|---|---|
|
Grade School
Oakdale Elementary |
5 | — | |
|
Middle School
Kingsley Jr High |
5 | Not in DB | |
|
High School
Normal Community West High Schoo |
5 | Not in DB | |
Property History
| DATE: | EVENT: | PRICE: | SOURCE: |
|---|---|---|---|
| 30 Jul, 2010 | Sold | $123,000 | MRED MLS |
| 15 Jun, 2010 | Under contract | $129,900 | MRED MLS |
| 12 May, 2010 | Listed for sale | $134,900 | MRED MLS |
Room Specifics
Total Bedrooms: 3
Bedrooms Above Ground: 2
Bedrooms Below Ground: 1
Dimensions: —
Floor Type: Hardwood
Dimensions: —
Floor Type: Carpet
Full Bathrooms: 2
Bathroom Amenities: —
Bathroom in Basement: 1
Rooms: —
Basement Description: Finished
Other Specifics
| 3 | |
| — | |
| — | |
| Deck | |
| Mature Trees,Landscaped | |
| 53X133 | |
| — | |
| — | |
| Vaulted/Cathedral Ceilings | |
| Dishwasher, Refrigerator, Range, Washer, Dryer | |
| Not in DB | |
| — | |
| — | |
| — | |
| Wood Burning, Attached Fireplace Doors/Screen |
Tax History
| Year | Property Taxes |
|---|---|
| 2010 | $3,346 |
Contact Agent
Nearby Similar Homes
Nearby Sold Comparables
Contact Agent
Listing Provided By
Coldwell Banker The Real Estate Group

