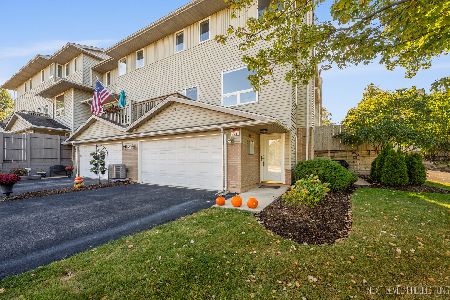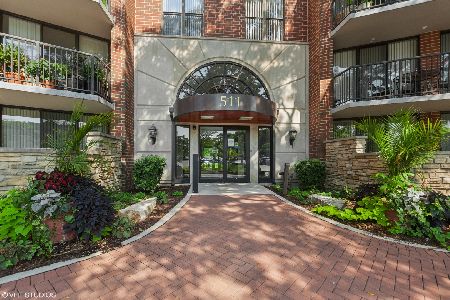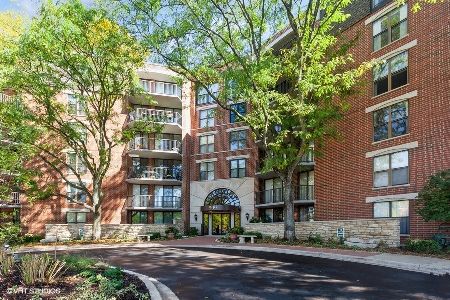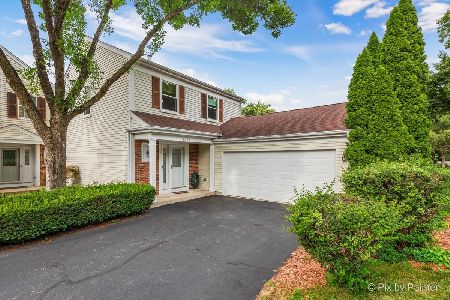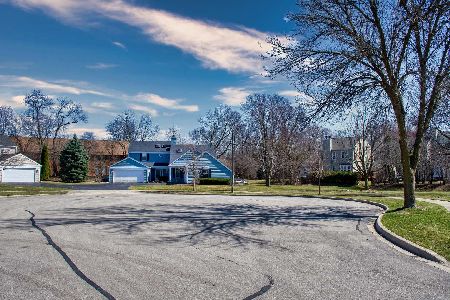1013 Oswego Road, Naperville, Illinois 60540
$302,500
|
Sold
|
|
| Status: | Closed |
| Sqft: | 1,535 |
| Cost/Sqft: | $205 |
| Beds: | 3 |
| Baths: | 2 |
| Year Built: | 1983 |
| Property Taxes: | $6,744 |
| Days On Market: | 1776 |
| Lot Size: | 0,00 |
Description
Well maintained, charming 3-bedroom 1500sqf townhome! Award-winning District 203 schools! Walking distance to Downtown Naperville, River Walk, entertainment and dining. Open floor plan with neutral colors and dark cherry laminate floors on main level. Living room has a fireplace with mantel. Updated kitchen with white cabinets and granite countertops. Large Master suite with walk-in closet. Full, partially finished basement and attached 2-car garage. Large deck wraps around the back of the house. Home was recently updated. Home warranty on all appliances and systems included until 2023. HOA dues were $314/year for 2021. Home is a duplex, meaning you own land it sits on. Enjoyable view of the open green space at the rear of the homes. MLS #11014770
Property Specifics
| Condos/Townhomes | |
| 2 | |
| — | |
| 1983 | |
| Full | |
| — | |
| No | |
| — |
| Du Page | |
| Devonshire Of Naperville | |
| 26 / Monthly | |
| Lawn Care,Snow Removal | |
| Lake Michigan,Public | |
| Public Sewer | |
| 11014770 | |
| 0724119012 |
Nearby Schools
| NAME: | DISTRICT: | DISTANCE: | |
|---|---|---|---|
|
Grade School
Elmwood Elementary School |
203 | — | |
|
Middle School
Lincoln Junior High School |
203 | Not in DB | |
|
High School
Naperville Central High School |
203 | Not in DB | |
Property History
| DATE: | EVENT: | PRICE: | SOURCE: |
|---|---|---|---|
| 6 May, 2015 | Sold | $285,000 | MRED MLS |
| 24 Mar, 2015 | Under contract | $299,900 | MRED MLS |
| 19 Mar, 2015 | Listed for sale | $299,900 | MRED MLS |
| 22 Apr, 2021 | Sold | $302,500 | MRED MLS |
| 24 Mar, 2021 | Under contract | $315,000 | MRED MLS |
| 9 Mar, 2021 | Listed for sale | $315,000 | MRED MLS |
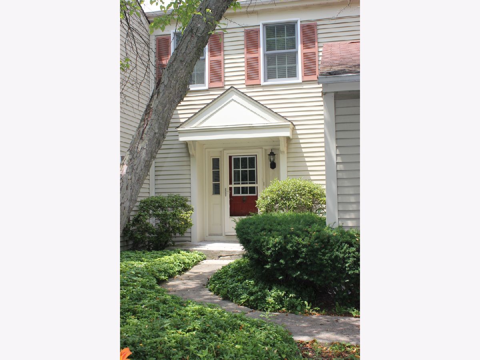
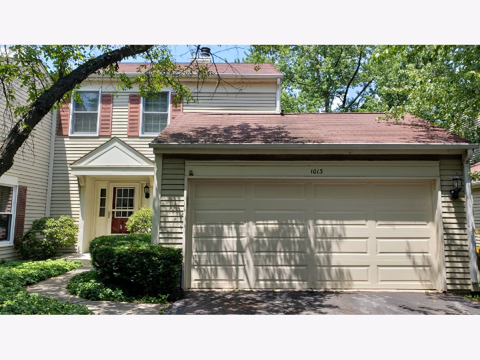
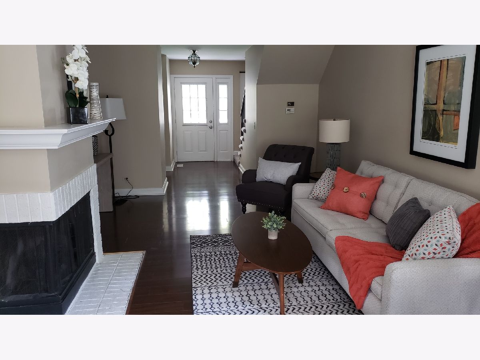
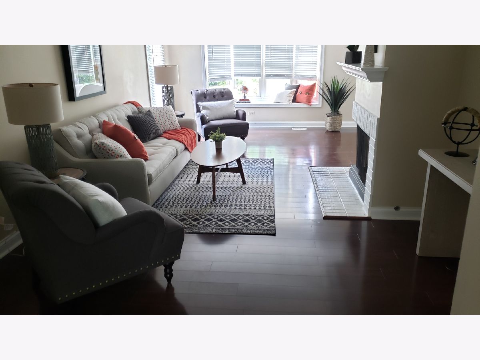
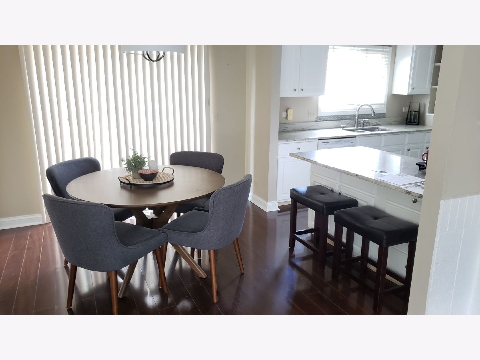
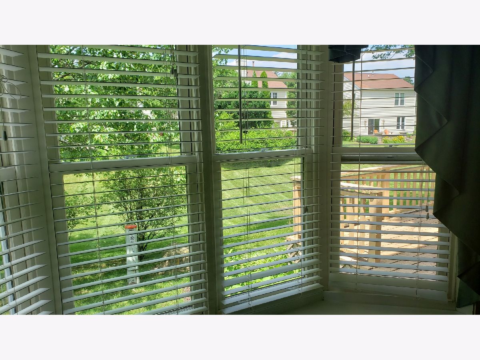
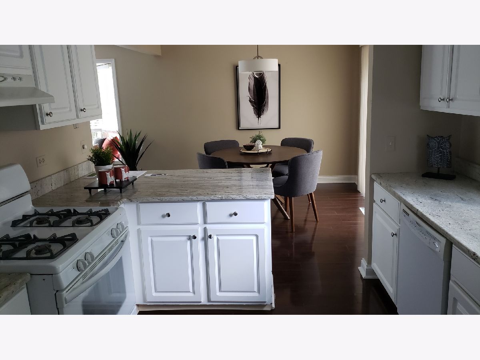
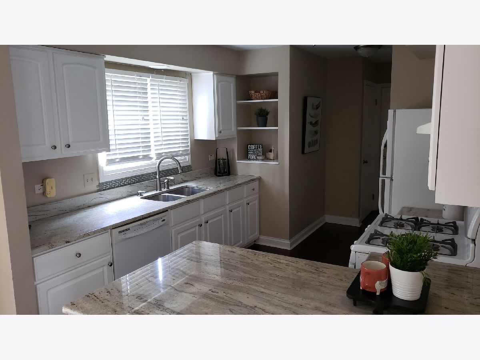
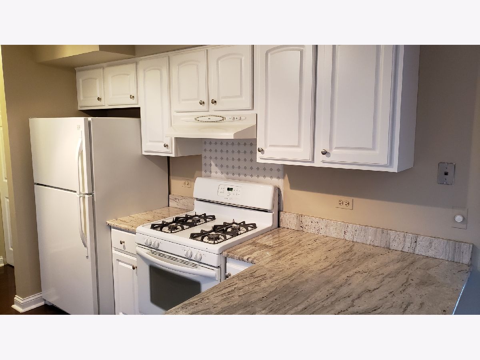
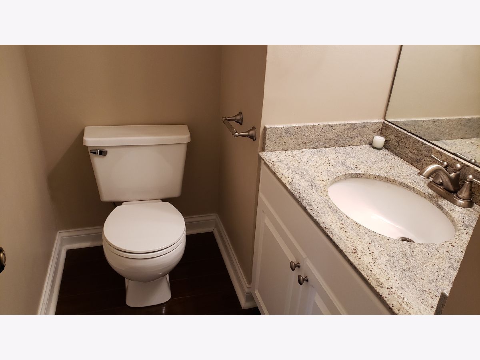
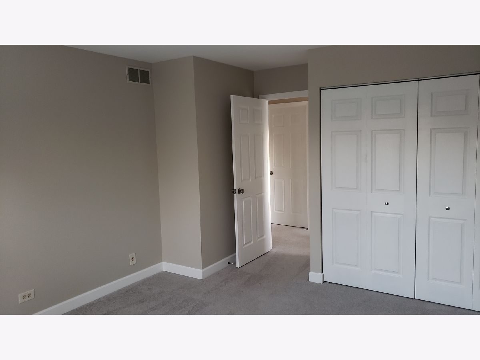
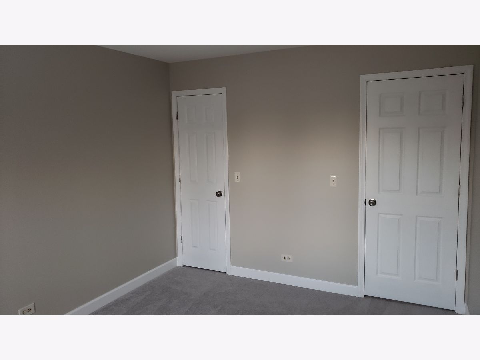
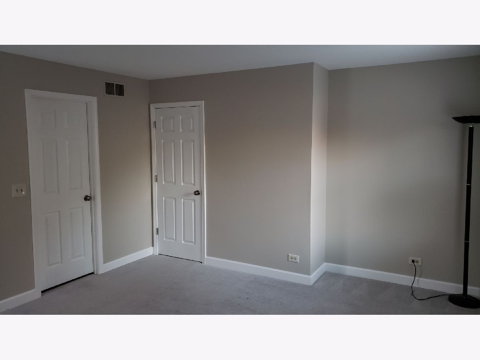
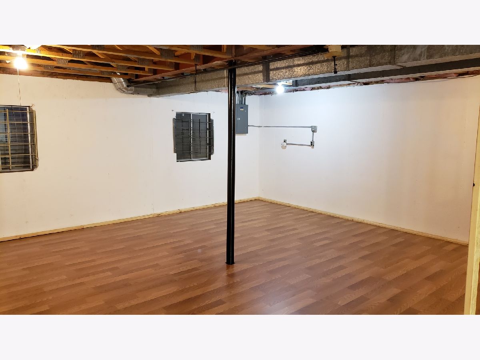
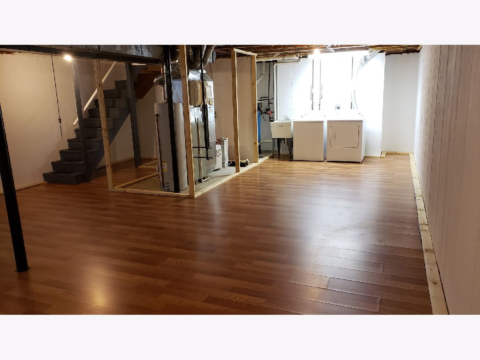
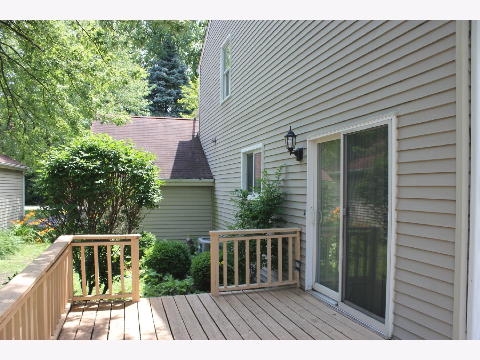
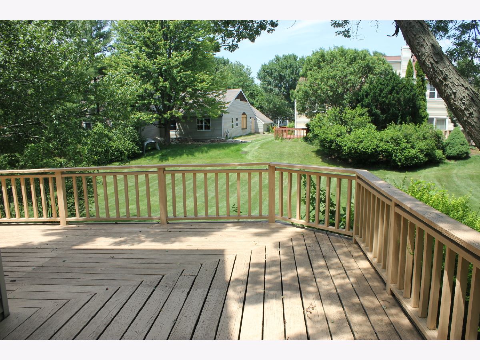
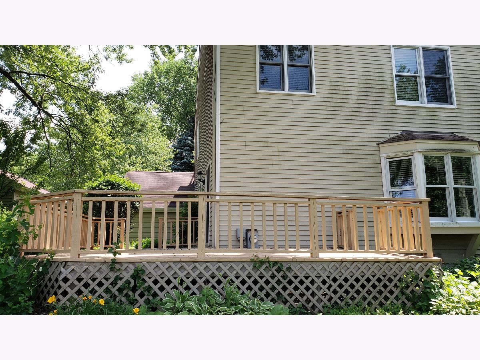
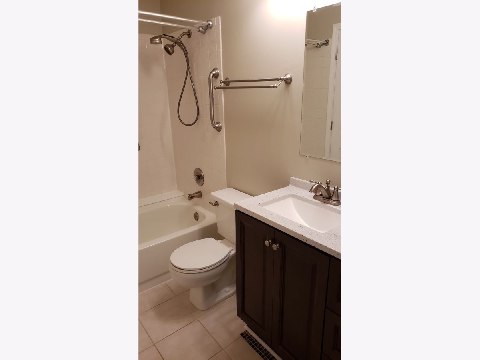
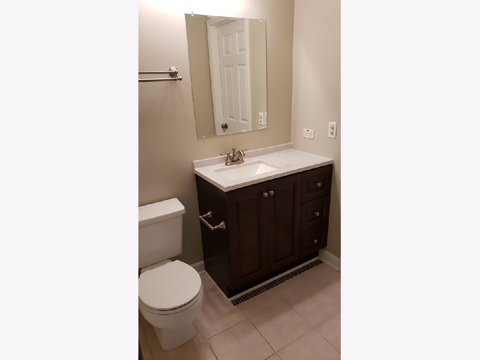
Room Specifics
Total Bedrooms: 3
Bedrooms Above Ground: 3
Bedrooms Below Ground: 0
Dimensions: —
Floor Type: Carpet
Dimensions: —
Floor Type: Carpet
Full Bathrooms: 2
Bathroom Amenities: —
Bathroom in Basement: 0
Rooms: No additional rooms
Basement Description: Partially Finished
Other Specifics
| 2 | |
| Concrete Perimeter | |
| Asphalt | |
| Deck, Storms/Screens, End Unit, Cable Access | |
| Common Grounds | |
| 48 X 135 | |
| — | |
| Full | |
| Wood Laminate Floors, Laundry Hook-Up in Unit | |
| Range, Dishwasher, Refrigerator, Washer, Dryer, Disposal | |
| Not in DB | |
| — | |
| — | |
| — | |
| Attached Fireplace Doors/Screen, Gas Starter, Includes Accessories |
Tax History
| Year | Property Taxes |
|---|---|
| 2015 | $5,239 |
| 2021 | $6,744 |
Contact Agent
Nearby Similar Homes
Nearby Sold Comparables
Contact Agent
Listing Provided By
Metro Realty Inc.

