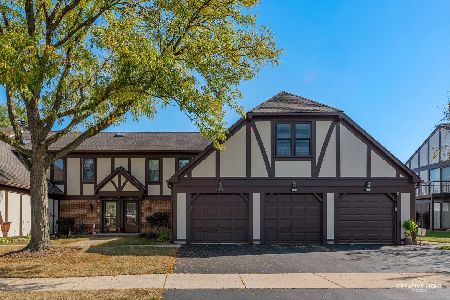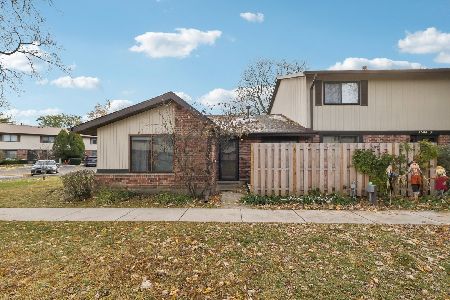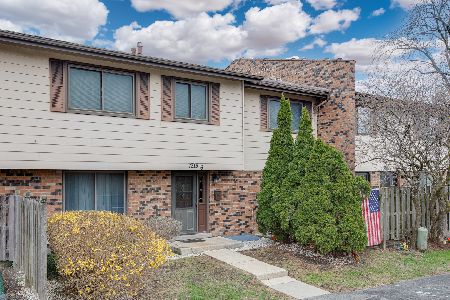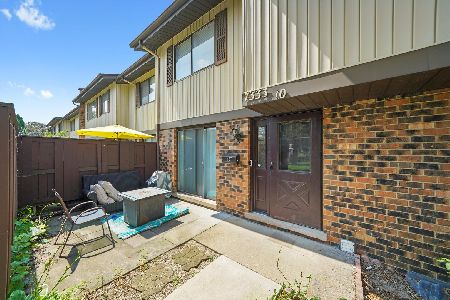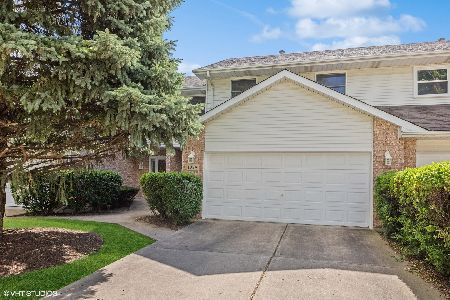1013 Pinewood Drive, Downers Grove, Illinois 60516
$292,500
|
Sold
|
|
| Status: | Closed |
| Sqft: | 1,700 |
| Cost/Sqft: | $171 |
| Beds: | 2 |
| Baths: | 3 |
| Year Built: | 1989 |
| Property Taxes: | $4,243 |
| Days On Market: | 2746 |
| Lot Size: | 0,00 |
Description
Gorgeous end unit townhouse beautifully updated offering a formal dining room, soaring cathedral ceiling in living room with gas fireplace, Casa Blanca ceiling fan, crown molding and open stairs to second floor. Great kitchen with granite counters, large breakfast bar and updated appliances, including microwave that is convection, microwave and baking settings. Dining room has sliding glass overlooking private patio. Master bedroom has private bath suite and second bath has a whirlpool tub serving second bedroom and loft. Full basement with loads of storage, water proofed, watchdog sump and room to expand and finish the basement. Replaced furnace in 2006 has ultra violet air purifier, new a/c in 2017. Home has replaced windows, new water heater in 2016, Insinkerator garbage disposal new in 2017, Maytag high end washer dryer, association pays for water and sewer charges when sprinkler is used, spacious two car garage. Home located close to all shopping and transportation.
Property Specifics
| Condos/Townhomes | |
| 2 | |
| — | |
| 1989 | |
| Full | |
| — | |
| No | |
| — |
| Du Page | |
| Hidden Pines | |
| 155 / Monthly | |
| Exterior Maintenance,Lawn Care,Snow Removal | |
| Lake Michigan,Public | |
| Public Sewer | |
| 09982015 | |
| 0929113009 |
Nearby Schools
| NAME: | DISTRICT: | DISTANCE: | |
|---|---|---|---|
|
Grade School
Kingsley Elementary School |
58 | — | |
|
Middle School
O Neill Middle School |
58 | Not in DB | |
|
High School
South High School |
99 | Not in DB | |
Property History
| DATE: | EVENT: | PRICE: | SOURCE: |
|---|---|---|---|
| 3 Aug, 2018 | Sold | $292,500 | MRED MLS |
| 15 Jun, 2018 | Under contract | $289,900 | MRED MLS |
| 12 Jun, 2018 | Listed for sale | $289,900 | MRED MLS |
Room Specifics
Total Bedrooms: 2
Bedrooms Above Ground: 2
Bedrooms Below Ground: 0
Dimensions: —
Floor Type: Carpet
Full Bathrooms: 3
Bathroom Amenities: Whirlpool
Bathroom in Basement: 0
Rooms: Loft
Basement Description: Unfinished
Other Specifics
| 2 | |
| Concrete Perimeter | |
| Concrete | |
| Patio, End Unit, Cable Access | |
| — | |
| 32X95X32X95 | |
| — | |
| Full | |
| Vaulted/Cathedral Ceilings, Hardwood Floors, First Floor Laundry, Laundry Hook-Up in Unit, Storage | |
| Range, Microwave, Dishwasher, Refrigerator, Washer, Dryer, Disposal | |
| Not in DB | |
| — | |
| — | |
| — | |
| Gas Log, Gas Starter |
Tax History
| Year | Property Taxes |
|---|---|
| 2018 | $4,243 |
Contact Agent
Nearby Similar Homes
Nearby Sold Comparables
Contact Agent
Listing Provided By
Platinum Partners Realtors

