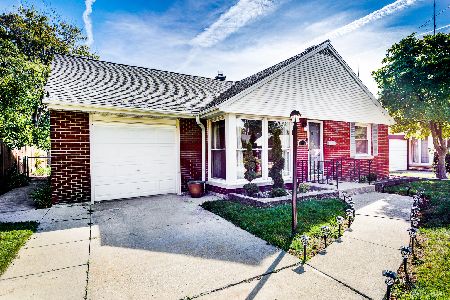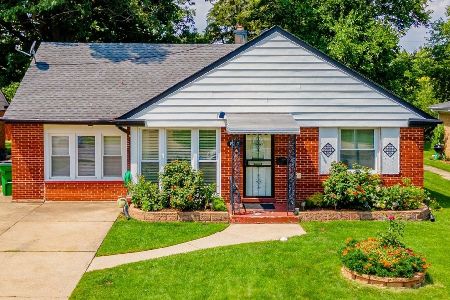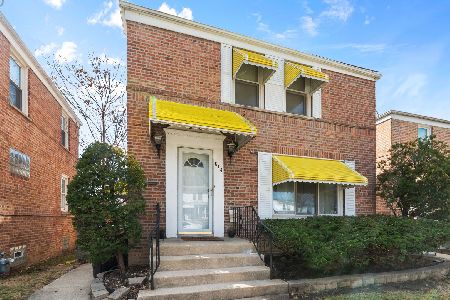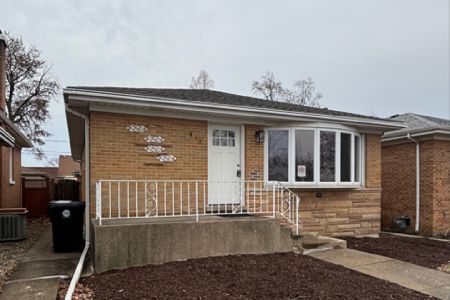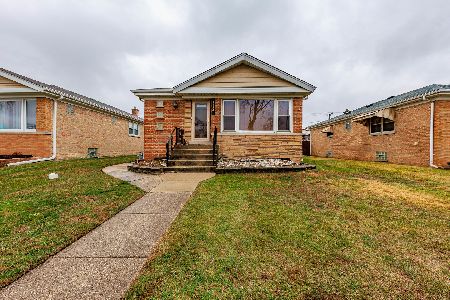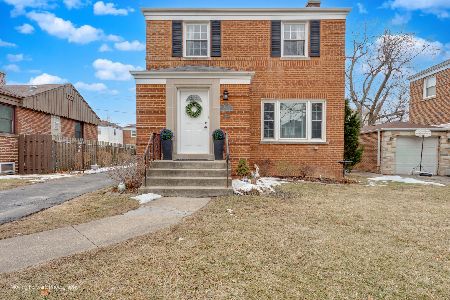1013 Portsmouth Avenue, Westchester, Illinois 60154
$272,000
|
Sold
|
|
| Status: | Closed |
| Sqft: | 2,315 |
| Cost/Sqft: | $119 |
| Beds: | 4 |
| Baths: | 3 |
| Year Built: | 1953 |
| Property Taxes: | $4,261 |
| Days On Market: | 2153 |
| Lot Size: | 0,31 |
Description
METICULOUSLY MAINTAINED ONE OWNER CUSTOM-BUILT MID CENTURY RANCH ON A LOVELY TREE LINED RESIDENTIAL STREET. THE DOUBLE LOT IS TOTALLY SECLUDED AND PROFESSIONALLY LANDSCAPED WITH EXQUISITE FOLIAGE AND FLOWERING PLANTS. GRACIOUS AND SPACIOUS ARE THE FORMAL DINING AND LIVING ROOMS, AND THE WELL- EQUIPPED KITCHEN WITH DOUBLE OVENS HAS AN ADJACENT EATING AREA. INCLUDED IS A DEDICATED PANELED OFFICE WHICH HAS A SEPARATE ENTRANCE. A FABULOUS ORNAMENTAL HANDCRAFTED SOLID CHERRY FLOOR-TO-CEILING FIREPLACE SURROUND WITH MARBLE INSET EXISTS IN THE FOURTH BEDROOM/DEN. IN THE REAR IS AN ENORMOUS SCREENED IN PORCH WHERE SKYLIGHTS ENHANCE IT. EXCEPTIONAL AND CLASSY DESCRIBE THIS HOME! There is more as follows: Well maintained high-quality home. HVAC/2018. Roof under warranty. Zoned heating. 12-zoned sprinkler system. Huge attic--length of house. Hand-painted bathroom & hallway by local artist. Breakfast nook overlooking patio. Floor-to-ceiling windows. Courtyard area in back. Walk-in outdoor shed. Separate vegetable patch. Windows in kitchen look-out on garden. Gardeners paradise. Natural sunlight galore. Stained glass. Exposed brick & beams. Some built-in cabinetry. Crawl space. High privacy hedge in backyard as featured in Chicagoland Garden Magazine. 2-car brick driveway leading to garage & front door. Metal black lamppost at entry. Separate entry to office & backyard. Marble floors in powder and main bathroom. Loads of storage.
Property Specifics
| Single Family | |
| — | |
| — | |
| 1953 | |
| Partial | |
| — | |
| No | |
| 0.31 |
| Cook | |
| — | |
| — / Not Applicable | |
| None | |
| Lake Michigan | |
| Public Sewer | |
| 10605407 | |
| 15163200430000 |
Property History
| DATE: | EVENT: | PRICE: | SOURCE: |
|---|---|---|---|
| 1 Jun, 2020 | Sold | $272,000 | MRED MLS |
| 13 Apr, 2020 | Under contract | $275,000 | MRED MLS |
| 9 Apr, 2020 | Listed for sale | $275,000 | MRED MLS |
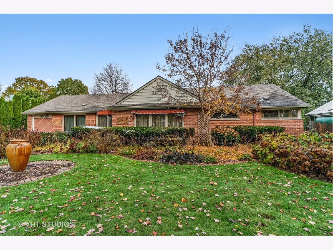
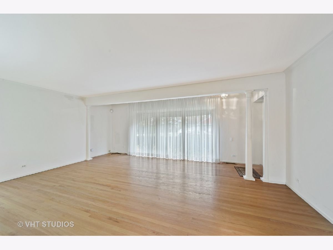
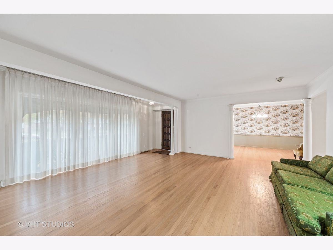
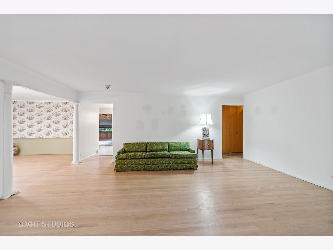
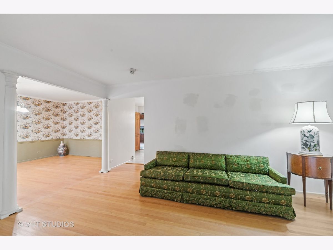
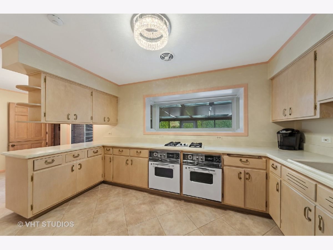
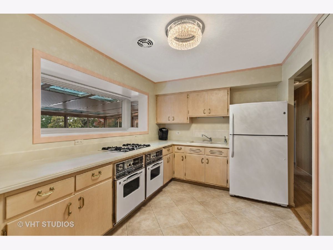
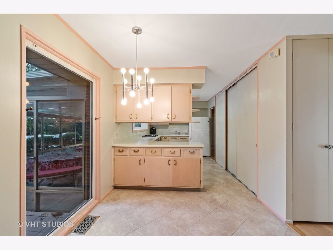
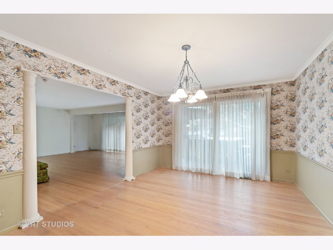
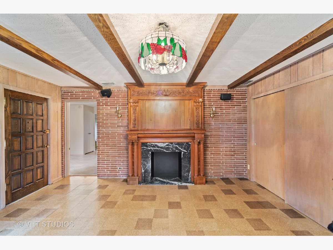
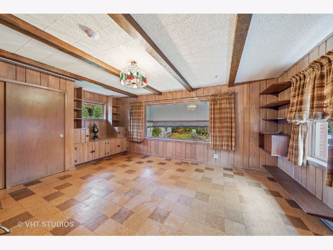
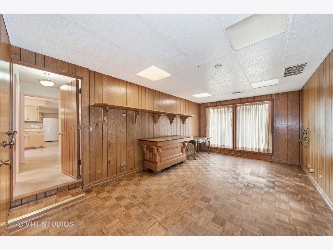
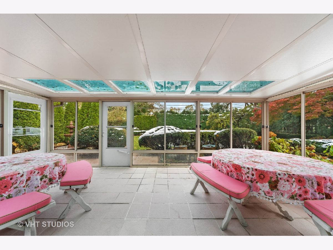
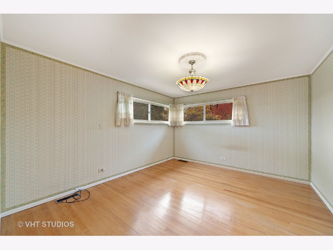
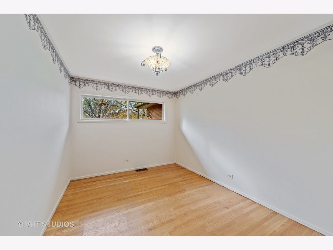
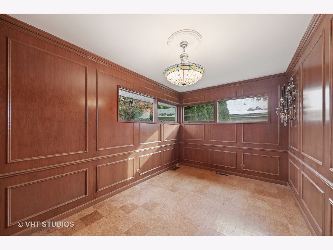
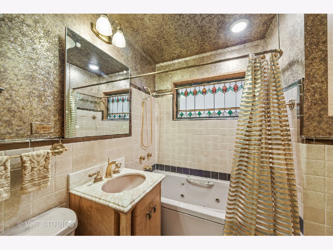
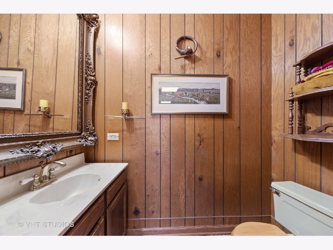
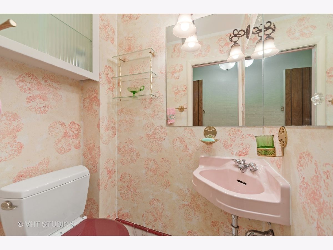
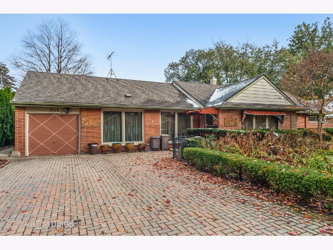
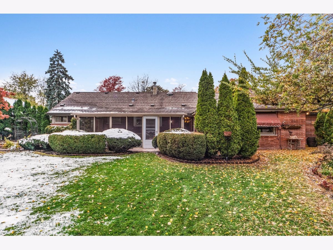
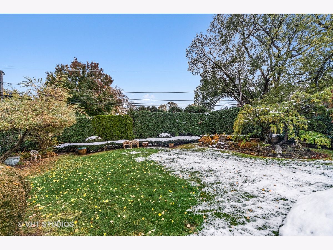
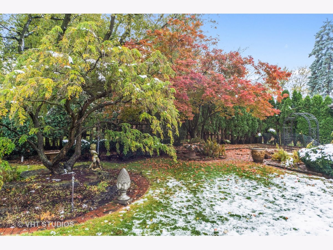
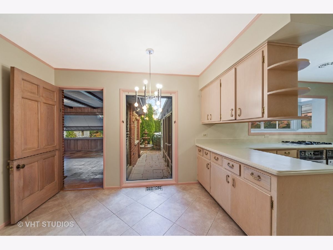
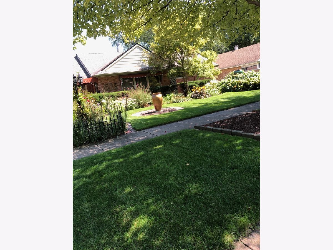
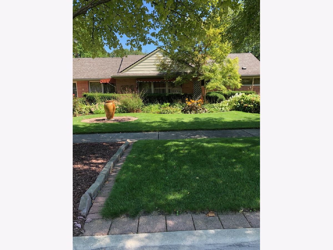
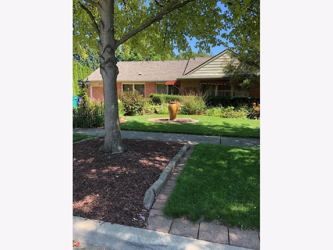
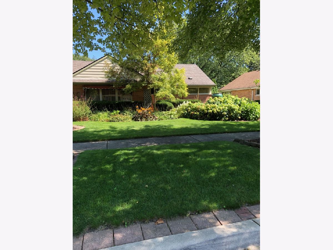
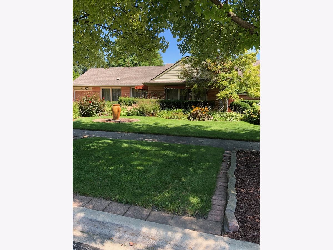
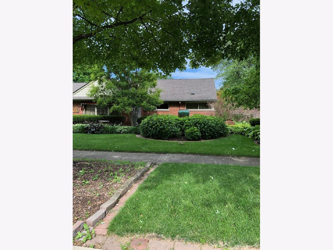
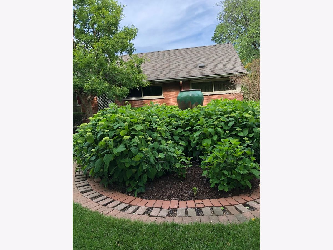
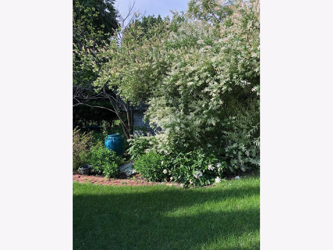
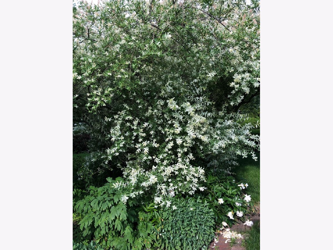
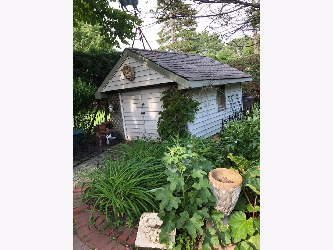
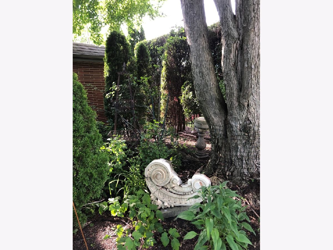
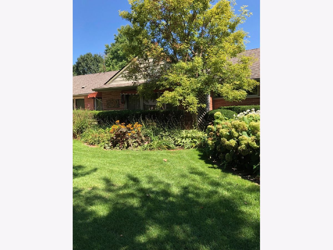
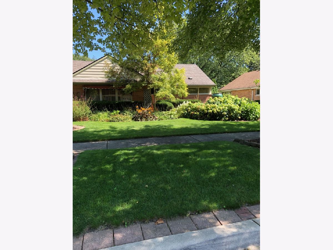
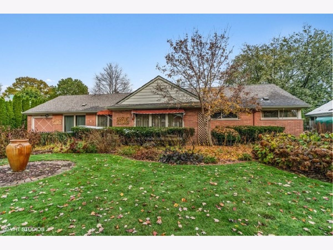
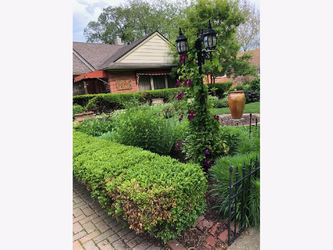
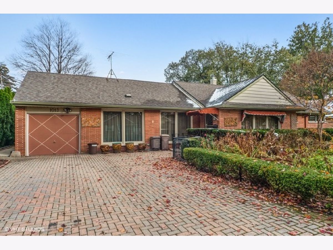
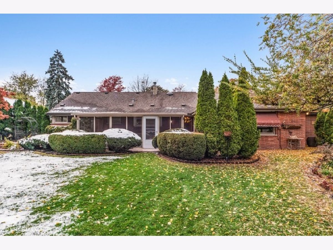
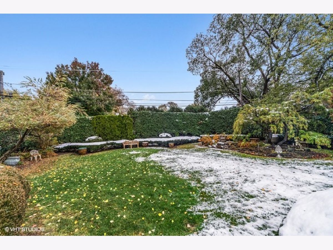
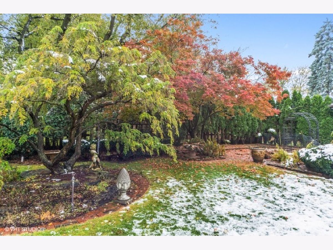
Room Specifics
Total Bedrooms: 4
Bedrooms Above Ground: 4
Bedrooms Below Ground: 0
Dimensions: —
Floor Type: Hardwood
Dimensions: —
Floor Type: Sustainable
Dimensions: —
Floor Type: Sustainable
Full Bathrooms: 3
Bathroom Amenities: —
Bathroom in Basement: 0
Rooms: Screened Porch,Breakfast Room,Office,Mud Room
Basement Description: Crawl
Other Specifics
| 2 | |
| — | |
| Brick | |
| Patio, Porch Screened | |
| Landscaped | |
| 100X135 | |
| Full | |
| None | |
| Skylight(s), Hardwood Floors, Built-in Features | |
| Microwave, Dishwasher, Refrigerator, Washer, Dryer, Disposal, Built-In Oven, Other | |
| Not in DB | |
| — | |
| — | |
| — | |
| Decorative |
Tax History
| Year | Property Taxes |
|---|---|
| 2020 | $4,261 |
Contact Agent
Nearby Similar Homes
Nearby Sold Comparables
Contact Agent
Listing Provided By
@properties

