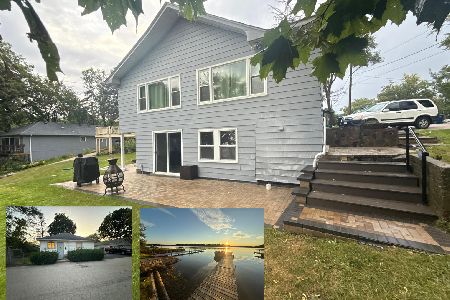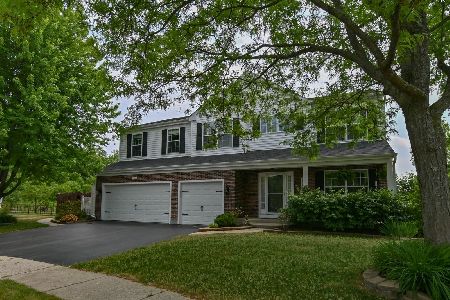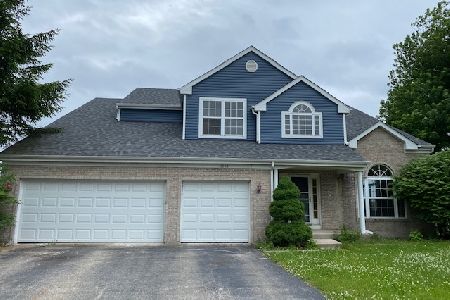1013 Rainy Lake Court, Lake Villa, Illinois 60046
$234,900
|
Sold
|
|
| Status: | Closed |
| Sqft: | 2,187 |
| Cost/Sqft: | $107 |
| Beds: | 3 |
| Baths: | 3 |
| Year Built: | 1998 |
| Property Taxes: | $8,084 |
| Days On Market: | 3543 |
| Lot Size: | 0,22 |
Description
Recent addition makes this home like no other! The addition includes a versatile loft, fireplace, (TV over FP is included), expanded master suite 24x12 with two walk in closets and custom luxury bath. Great cul de sac location with a fenced yard! Inside the home is in impeccable condition! So many updates and new features. Beautiful open floor plan, newer laminate flooring in LR/DR, huge kitchen with breakfast bar, stainless appliances and sliders to patio, plus separate laundry room. Upstairs the master retreat is a home in itself! The spa like master bath features a new whirlpool with air jets, separate shower, double sinks, tower center cabinet and extensive tile work! The full basement is finished with a huge rec room, large fourth bedroom with a closet and also plenty of storage. Improvements include new roof 2015, gutters & leaf guard system, newer furnace, air-conditioning, water heater, and new front door. The two car garage also includes cabinetry. Hot tub is negotiable.
Property Specifics
| Single Family | |
| — | |
| Traditional | |
| 1998 | |
| Full | |
| — | |
| No | |
| 0.22 |
| Lake | |
| Painted Lakes | |
| 200 / Annual | |
| None | |
| Public | |
| Public Sewer | |
| 09210641 | |
| 02284020160000 |
Nearby Schools
| NAME: | DISTRICT: | DISTANCE: | |
|---|---|---|---|
|
High School
Lakes Community High School |
117 | Not in DB | |
Property History
| DATE: | EVENT: | PRICE: | SOURCE: |
|---|---|---|---|
| 30 Jun, 2016 | Sold | $234,900 | MRED MLS |
| 17 May, 2016 | Under contract | $234,900 | MRED MLS |
| 29 Apr, 2016 | Listed for sale | $234,900 | MRED MLS |
Room Specifics
Total Bedrooms: 4
Bedrooms Above Ground: 3
Bedrooms Below Ground: 1
Dimensions: —
Floor Type: Carpet
Dimensions: —
Floor Type: Carpet
Dimensions: —
Floor Type: Carpet
Full Bathrooms: 3
Bathroom Amenities: Whirlpool,Separate Shower,Double Sink
Bathroom in Basement: 0
Rooms: Loft,Recreation Room
Basement Description: Finished
Other Specifics
| 2 | |
| Concrete Perimeter | |
| Asphalt | |
| Patio, Porch | |
| Cul-De-Sac | |
| 64X126X96X117 | |
| — | |
| Full | |
| Vaulted/Cathedral Ceilings, Wood Laminate Floors, First Floor Laundry | |
| Range, Microwave, Dishwasher, Refrigerator, Disposal | |
| Not in DB | |
| Sidewalks, Street Lights | |
| — | |
| — | |
| Gas Log, Gas Starter |
Tax History
| Year | Property Taxes |
|---|---|
| 2016 | $8,084 |
Contact Agent
Nearby Similar Homes
Nearby Sold Comparables
Contact Agent
Listing Provided By
@properties








