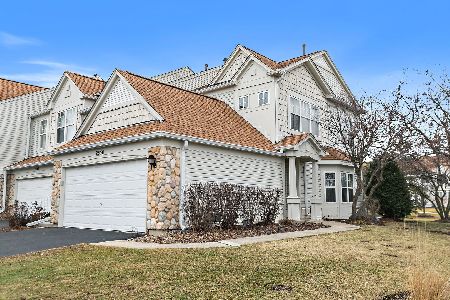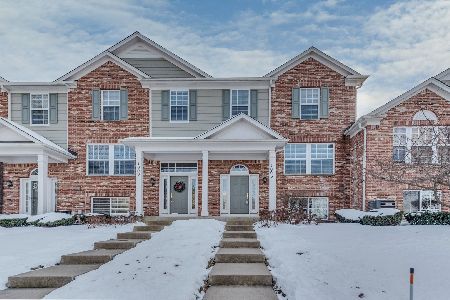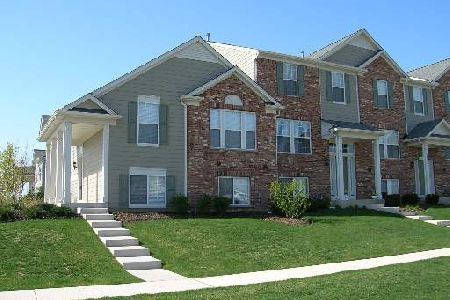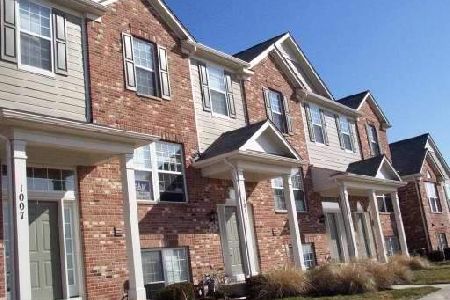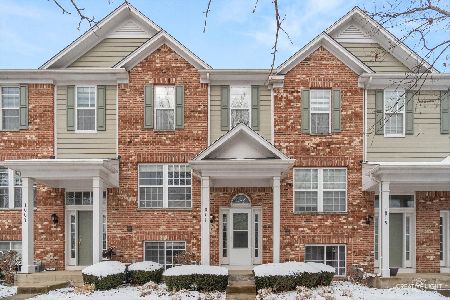1013 Reserve Drive, Elgin, Illinois 60123
$170,000
|
Sold
|
|
| Status: | Closed |
| Sqft: | 0 |
| Cost/Sqft: | — |
| Beds: | 2 |
| Baths: | 3 |
| Year Built: | 2004 |
| Property Taxes: | $5,048 |
| Days On Market: | 6164 |
| Lot Size: | 0,00 |
Description
BTFL 2 BDRM, 2.1 BATH TOWNHOME IN THE RESERVE OF ELGIN! AWSM KTCHN W/CORRIAN C-TOPS, HDWD FLRS, PNTRY CLST & ALL APPLS STAY! SPAC MBDRM W/SEP BATH W/DBL SINKS! PART FIN ENGLISH BSMNT! CSTM BLINDS THRU OUT! NEUTRAL THRU OUT! PRIVATE ENTRANCE! PROF LANDSCAPED YARD! CLOSE TO BIKE TRAILS! ASSOC FEE INCLUDES EXT. MAINTENANCE, LAWN CARE & SNOW REMOVAL! HURRY - THIS WON'T LAST!
Property Specifics
| Condos/Townhomes | |
| — | |
| — | |
| 2004 | |
| English | |
| — | |
| No | |
| — |
| Kane | |
| The Reserve Of Elgin | |
| 148 / — | |
| Exterior Maintenance,Lawn Care,Snow Removal | |
| Public | |
| Public Sewer | |
| 07187946 | |
| 0629427012 |
Property History
| DATE: | EVENT: | PRICE: | SOURCE: |
|---|---|---|---|
| 27 Jan, 2010 | Sold | $170,000 | MRED MLS |
| 14 Aug, 2009 | Under contract | $174,900 | MRED MLS |
| — | Last price change | $179,900 | MRED MLS |
| 14 Apr, 2009 | Listed for sale | $179,900 | MRED MLS |
Room Specifics
Total Bedrooms: 2
Bedrooms Above Ground: 2
Bedrooms Below Ground: 0
Dimensions: —
Floor Type: Carpet
Full Bathrooms: 3
Bathroom Amenities: Double Sink
Bathroom in Basement: 0
Rooms: Loft,Utility Room-1st Floor
Basement Description: Sub-Basement
Other Specifics
| 2 | |
| Concrete Perimeter | |
| — | |
| Balcony | |
| Common Grounds,Landscaped | |
| COMMON | |
| — | |
| Full | |
| Hardwood Floors, Storage | |
| Range, Microwave, Dishwasher, Refrigerator, Washer, Dryer, Disposal | |
| Not in DB | |
| — | |
| — | |
| Bike Room/Bike Trails | |
| — |
Tax History
| Year | Property Taxes |
|---|---|
| 2010 | $5,048 |
Contact Agent
Nearby Similar Homes
Nearby Sold Comparables
Contact Agent
Listing Provided By
RE/MAX Horizon

