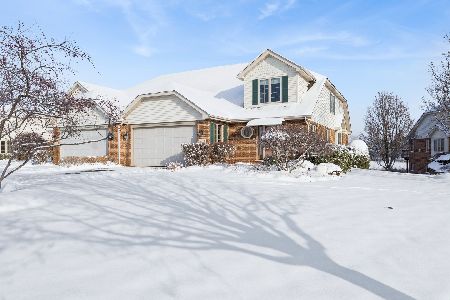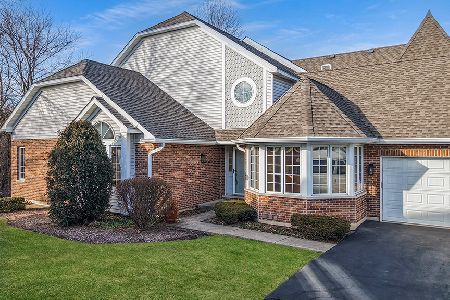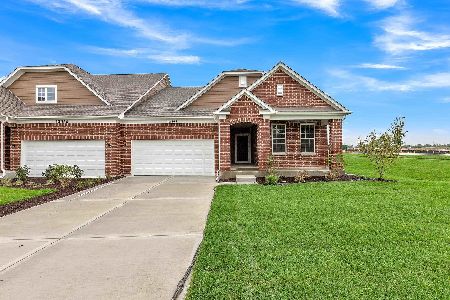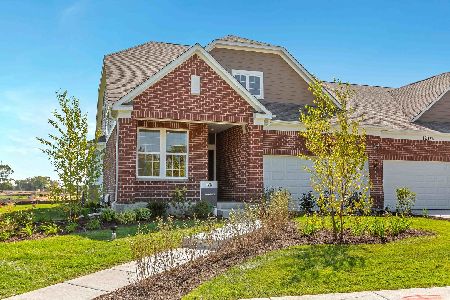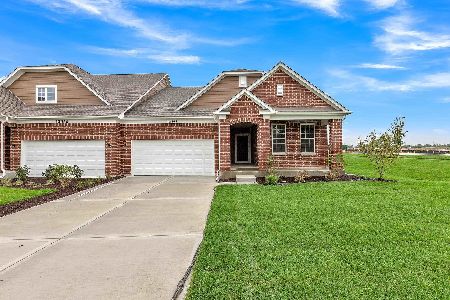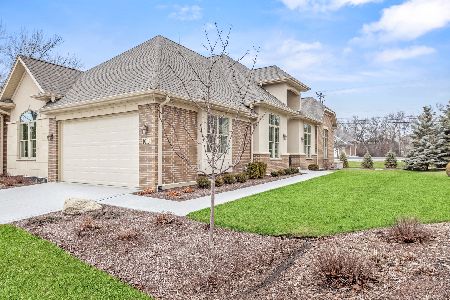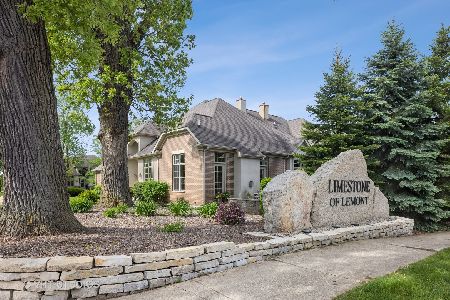1013 Stacia Lane, Lemont, Illinois 60439
$625,000
|
Sold
|
|
| Status: | Closed |
| Sqft: | 2,600 |
| Cost/Sqft: | $240 |
| Beds: | 2 |
| Baths: | 2 |
| Year Built: | 2022 |
| Property Taxes: | $12,054 |
| Days On Market: | 234 |
| Lot Size: | 0,00 |
Description
You will FALL IN LOVE with this stunning and well appointed RANCH duplex! From the moment you step in, you'll be overwhelmed by the grand entrance. Take in the high ceilings, open concept and Pella windows with transoms throughout. With the 4" white oak hardwood floors, solid 2-panel solid wood doors and custom white trim, you will quickly appreciate the quality of this gently lived-in new(er) construction. Additional detail to note are the rounded corners, arched entryways and the custom iron railings. The stunning kitchen offers 42" upper cabinets with under cabinet lighting, quartz countertops with bar, GE Profile stainless steel appliances and a gorgeous beveled backsplash. A separate dining room and the enormous loft makes entertaining a breeze. Both bathrooms have been decked out with high-end, on trend tile, quartz vanities with back light mirrors and plumbing selections, including the custom frameless shower and oversized jacuzzi tub. The 10 ft unfinished basement is ready for your designing pleasure, equipped with roughed-in plumbing & electrical. The two-car plus garage and stone patio with retaining wall complete the exterior. Located in the desirable Limestone of Lemont, you'll be close to the charming Downtown which features awesome small town shops, restaurants & Metra train. Nearby award winning schools, the Forge and Quarries make this a fantastic location. Nothing to do but move-in.
Property Specifics
| Condos/Townhomes | |
| 1 | |
| — | |
| 2022 | |
| — | |
| — | |
| No | |
| — |
| Cook | |
| Limestone | |
| 202 / Monthly | |
| — | |
| — | |
| — | |
| 12387374 | |
| 22274080120000 |
Nearby Schools
| NAME: | DISTRICT: | DISTANCE: | |
|---|---|---|---|
|
High School
Lemont Twp High School |
210 | Not in DB | |
Property History
| DATE: | EVENT: | PRICE: | SOURCE: |
|---|---|---|---|
| 28 Feb, 2023 | Sold | $579,900 | MRED MLS |
| 26 Jan, 2023 | Under contract | $579,900 | MRED MLS |
| 12 Jan, 2023 | Listed for sale | $579,900 | MRED MLS |
| 18 Jul, 2025 | Sold | $625,000 | MRED MLS |
| 15 Jun, 2025 | Under contract | $625,000 | MRED MLS |
| 7 Jun, 2025 | Listed for sale | $625,000 | MRED MLS |
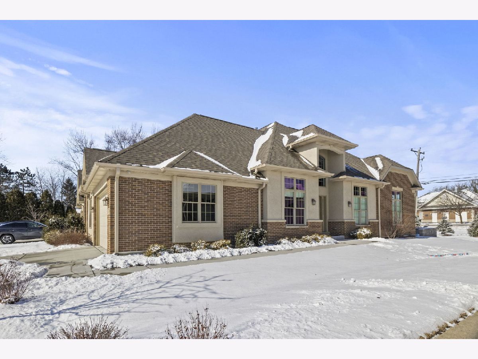
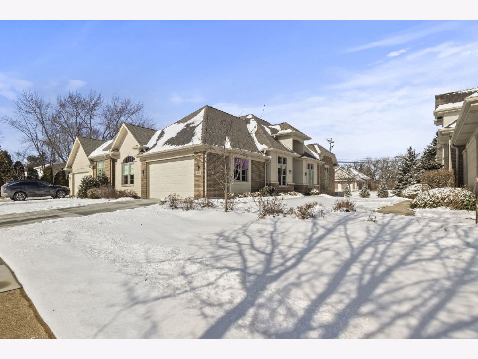
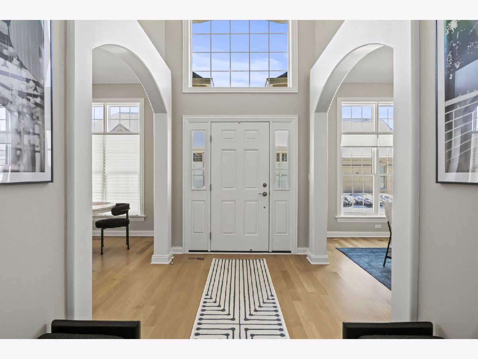
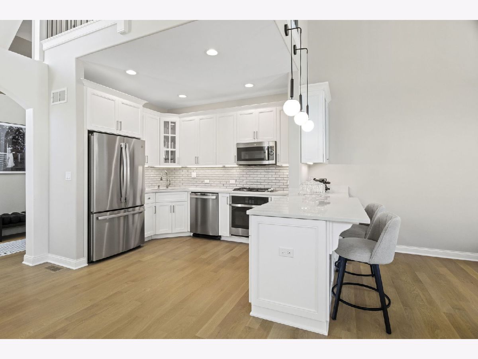
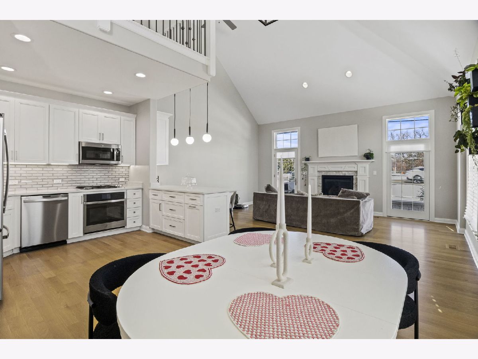
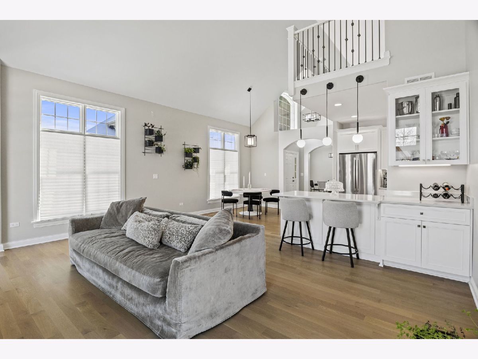
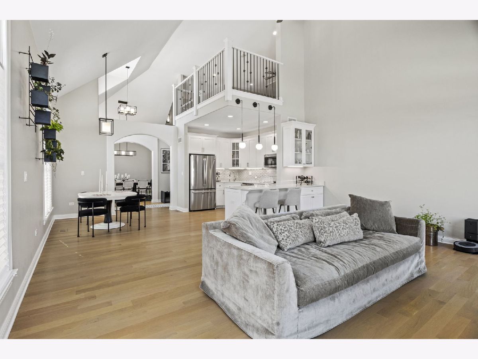
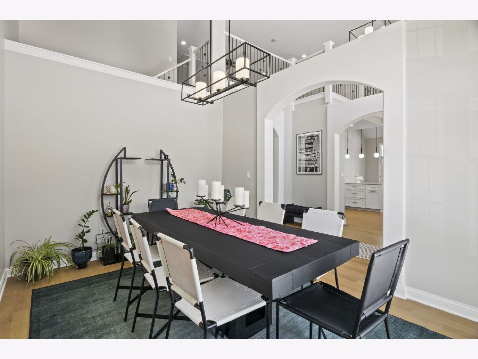
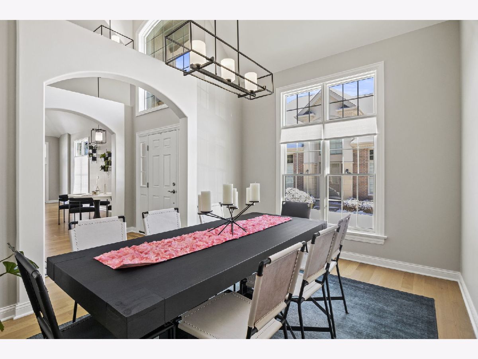
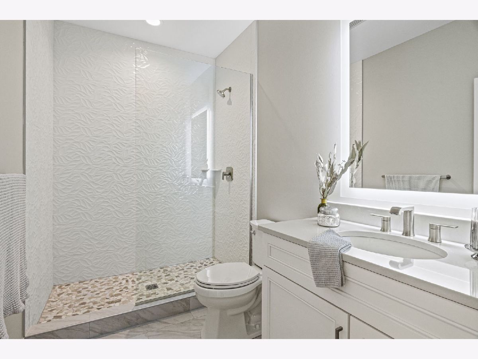

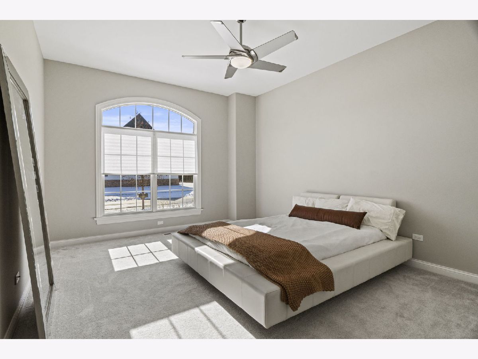
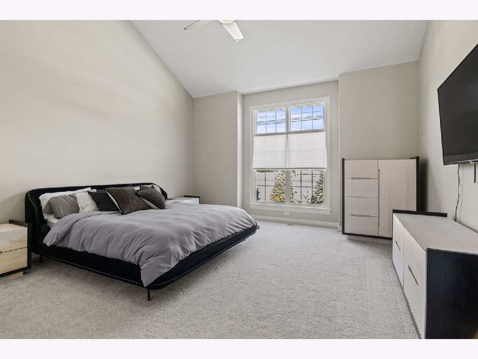
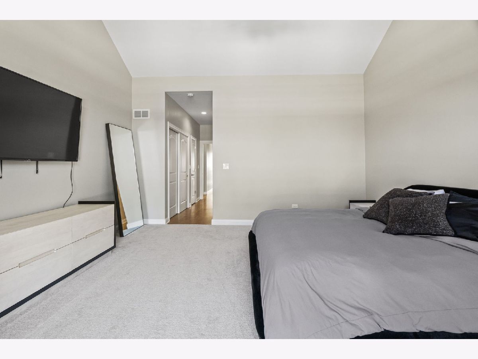
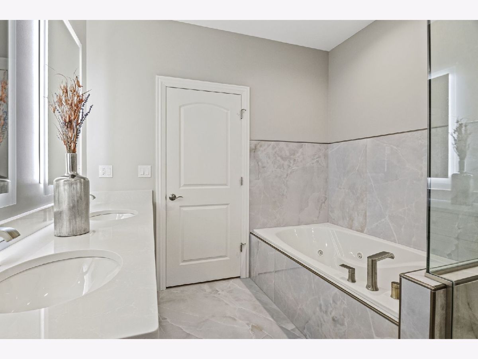
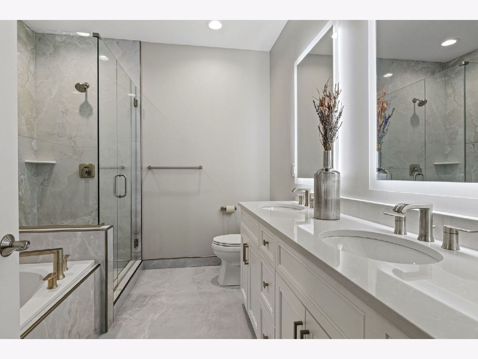
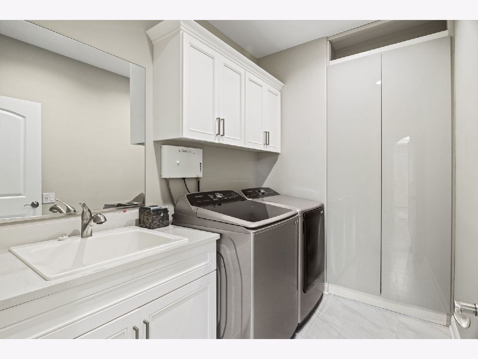
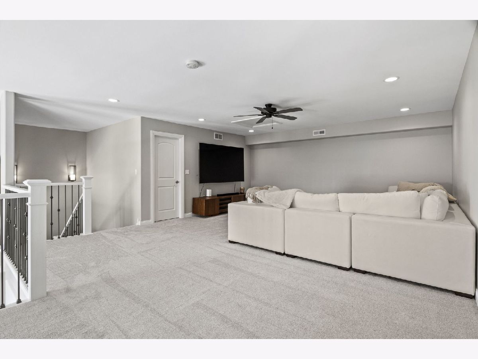
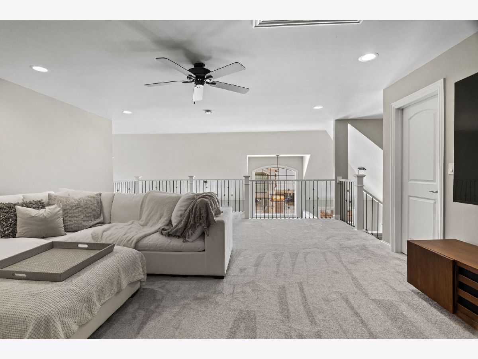
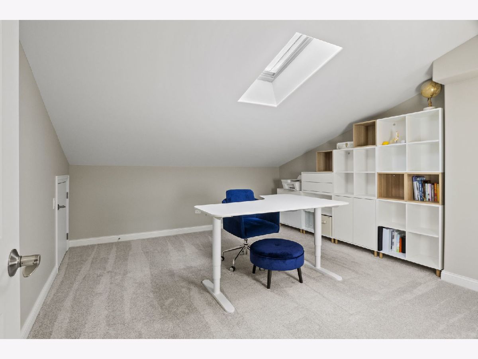
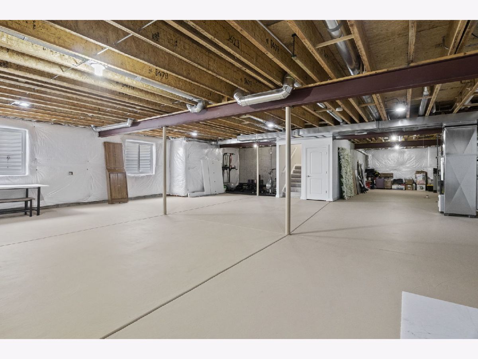
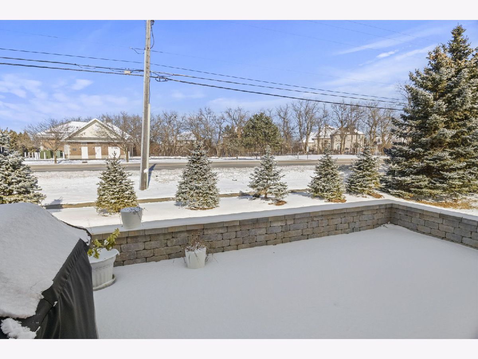
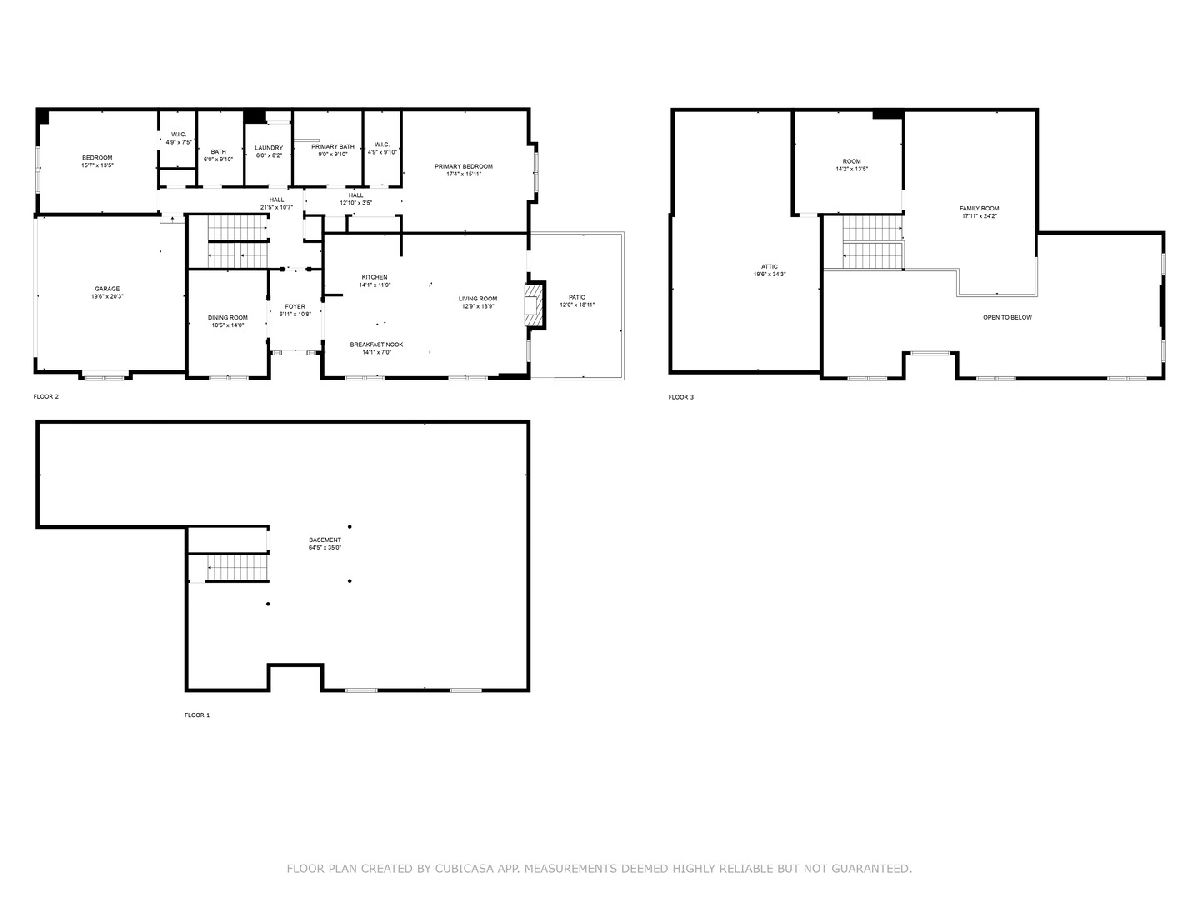
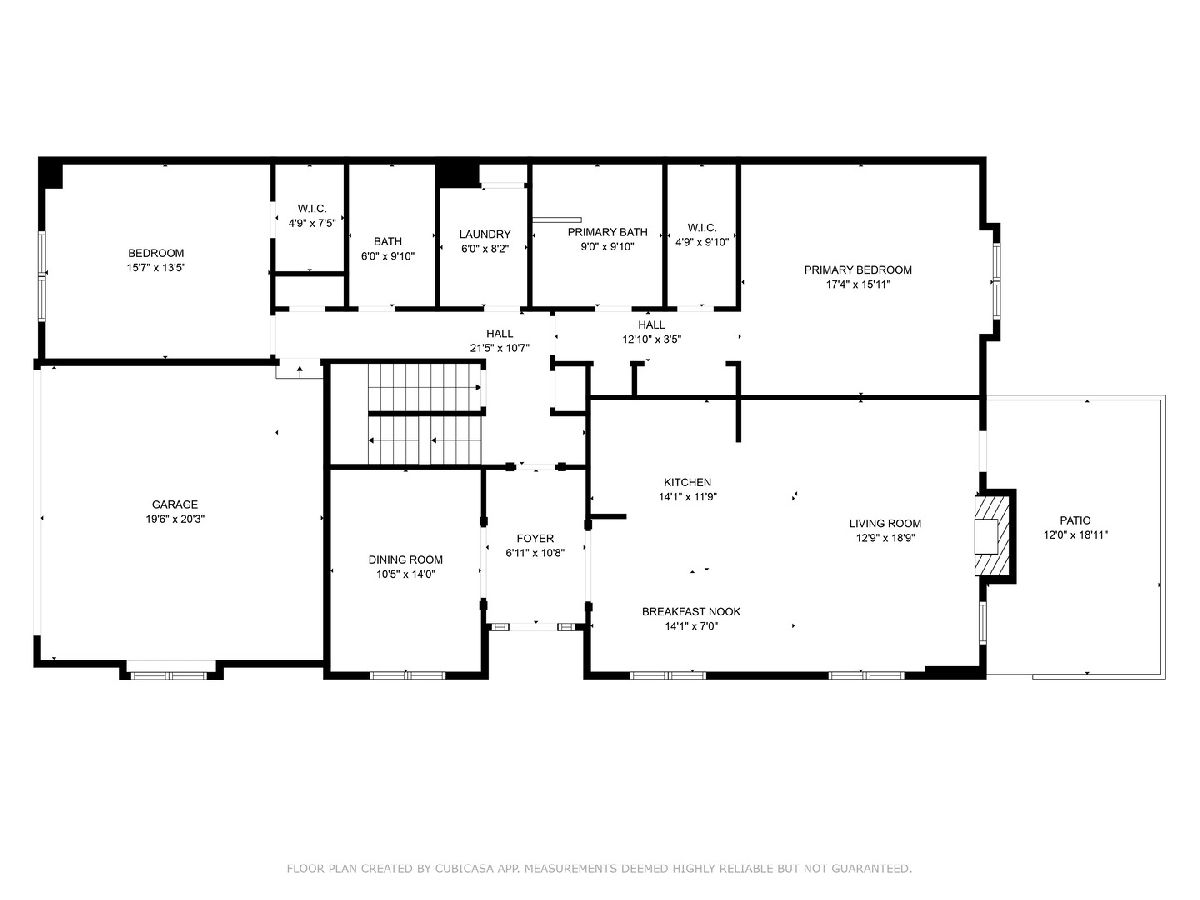
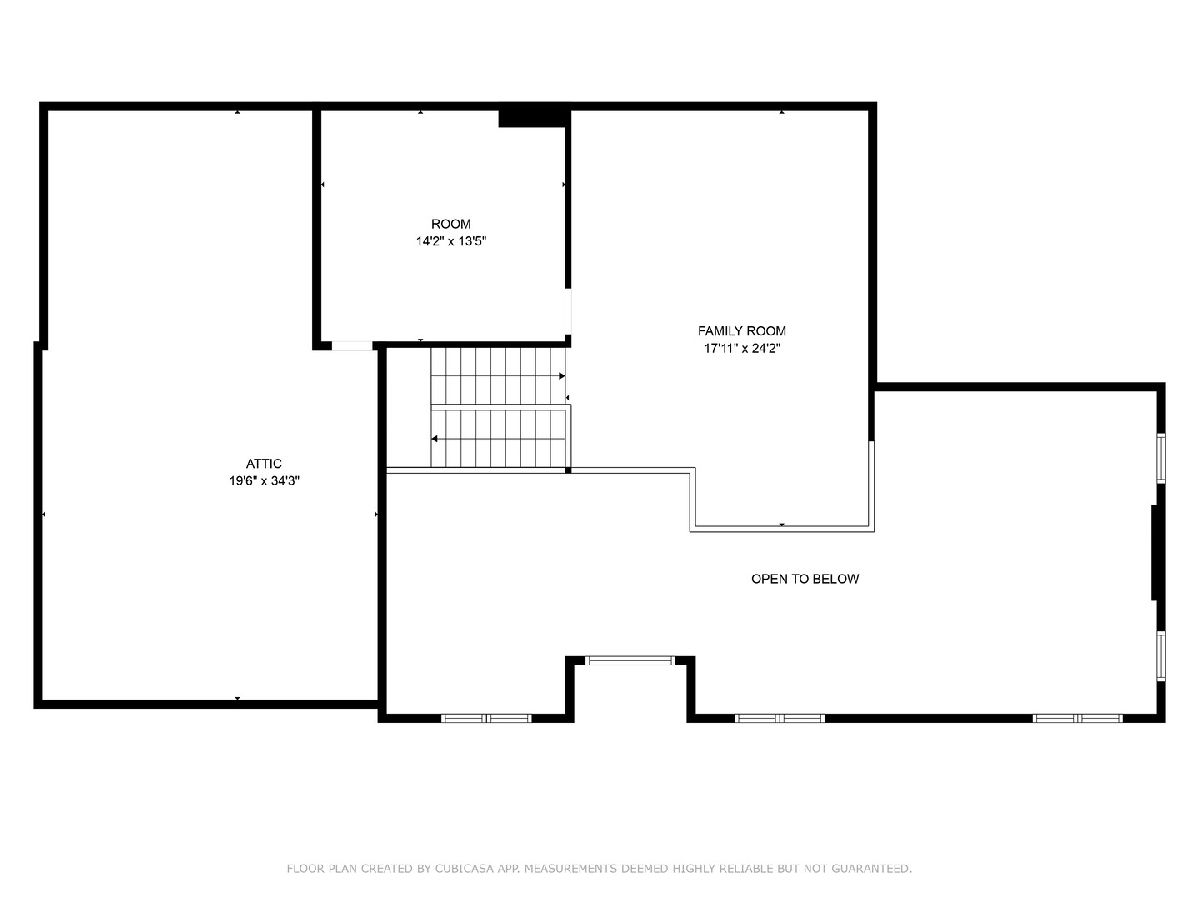
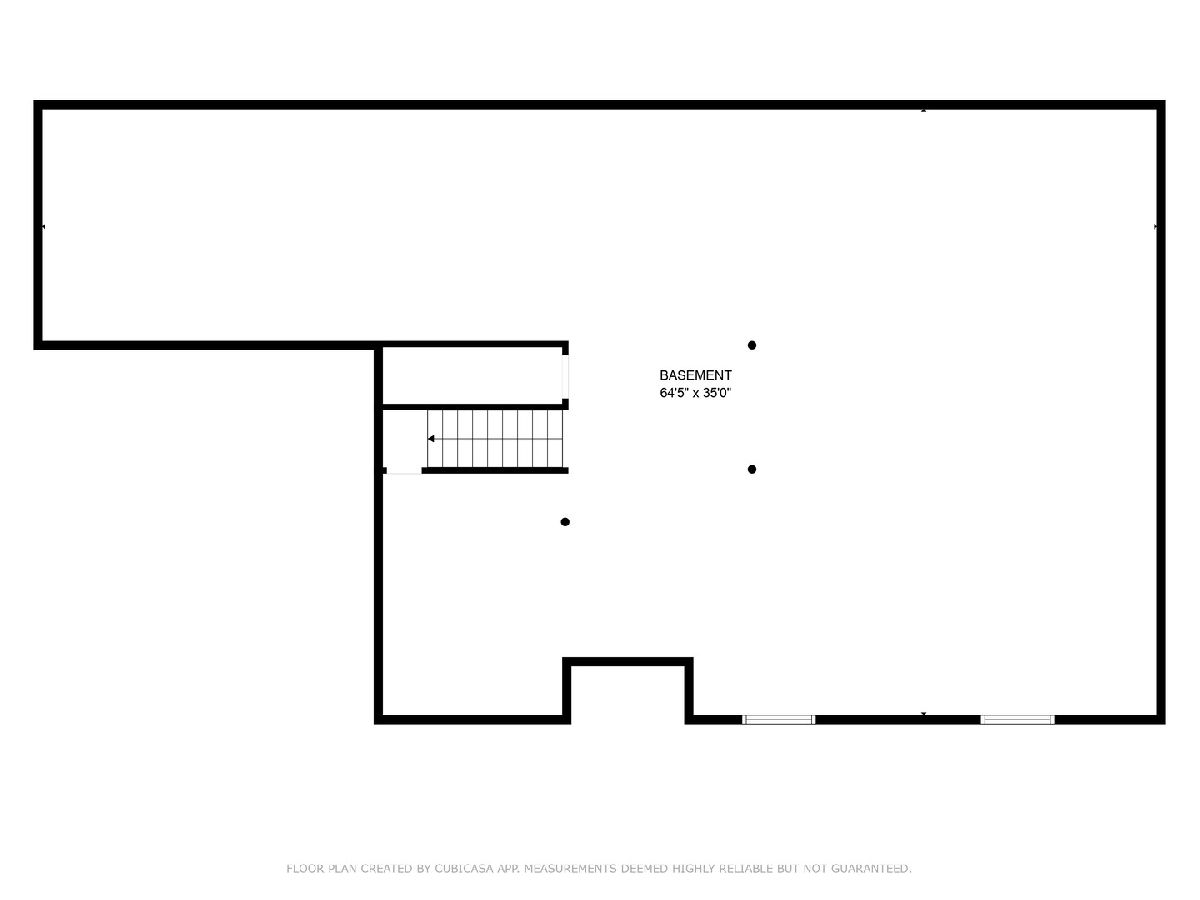
Room Specifics
Total Bedrooms: 2
Bedrooms Above Ground: 2
Bedrooms Below Ground: 0
Dimensions: —
Floor Type: —
Full Bathrooms: 2
Bathroom Amenities: Separate Shower,Double Sink,Soaking Tub
Bathroom in Basement: 0
Rooms: —
Basement Description: —
Other Specifics
| 2 | |
| — | |
| — | |
| — | |
| — | |
| 6486 | |
| — | |
| — | |
| — | |
| — | |
| Not in DB | |
| — | |
| — | |
| — | |
| — |
Tax History
| Year | Property Taxes |
|---|---|
| 2025 | $12,054 |
Contact Agent
Nearby Similar Homes
Nearby Sold Comparables
Contact Agent
Listing Provided By
Village Realty Inc

